5.946 ideas para salones con suelo gris
Filtrar por
Presupuesto
Ordenar por:Popular hoy
81 - 100 de 5946 fotos
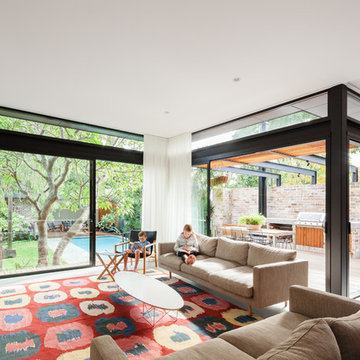
Katherine Lu
Diseño de salón abierto actual pequeño con paredes blancas, suelo de cemento y suelo gris
Diseño de salón abierto actual pequeño con paredes blancas, suelo de cemento y suelo gris
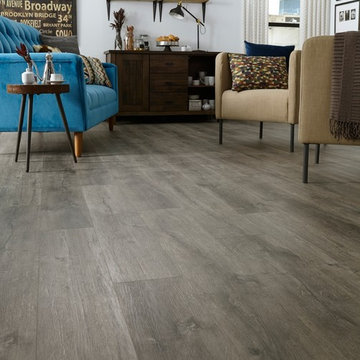
This beautiful contemporary space is completed with Mannington Adura Max, Aspen Alpine Luxury Vinyl Plank flooring.
Imagen de salón tipo loft actual de tamaño medio con paredes blancas, suelo vinílico y suelo gris
Imagen de salón tipo loft actual de tamaño medio con paredes blancas, suelo vinílico y suelo gris

photo by Deborah Degraffenreid
Diseño de salón tipo loft nórdico pequeño sin chimenea y televisor con paredes blancas, suelo de cemento y suelo gris
Diseño de salón tipo loft nórdico pequeño sin chimenea y televisor con paredes blancas, suelo de cemento y suelo gris
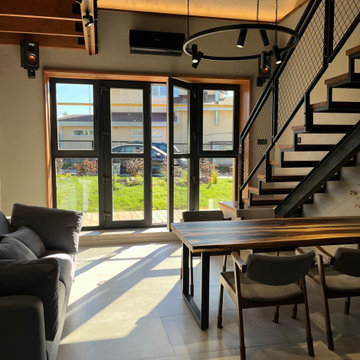
гостиная в доме совмещенная со столовой и кухней
Imagen de salón con rincón musical tipo loft urbano pequeño con paredes grises, suelo de baldosas de porcelana, suelo gris, bandeja y ladrillo
Imagen de salón con rincón musical tipo loft urbano pequeño con paredes grises, suelo de baldosas de porcelana, suelo gris, bandeja y ladrillo
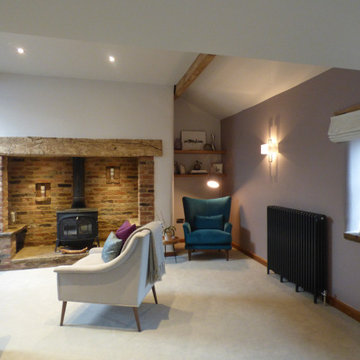
The lounge in a beautifully renovated barn was in diamond need of some TLC. It was dark and ill used.
Once the beams were lightened and a vellum was fitted the room started taking shape.
This L-shaped room needed to be re configured. Creating a library area with bespoke shelving and a seating area opposite has given this part of the room a new lease of life.
Making use of all of the nooks and crannies has meant that the room has a few choices of area to sit. The deep return to the right of the fireplace was crying out for an accent chair, shelving and floor lamp.
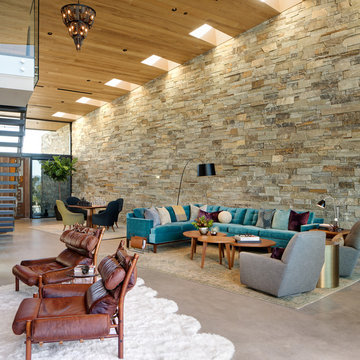
Brady Architectural Photography
Imagen de salón para visitas abierto minimalista grande con paredes beige, suelo de cemento y suelo gris
Imagen de salón para visitas abierto minimalista grande con paredes beige, suelo de cemento y suelo gris

Floors of Stone
Our Umbrian Limestone tiles have been carried through from the floor and cleverly cut to create this gorgeous, country fire hearth.
Ejemplo de salón para visitas cerrado de estilo de casa de campo de tamaño medio con paredes blancas, suelo de piedra caliza, estufa de leña, marco de chimenea de ladrillo y suelo gris
Ejemplo de salón para visitas cerrado de estilo de casa de campo de tamaño medio con paredes blancas, suelo de piedra caliza, estufa de leña, marco de chimenea de ladrillo y suelo gris
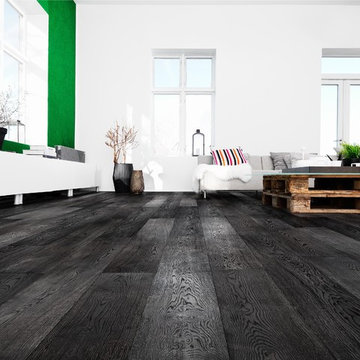
Located in a seaside village on the Gold Coast of Long Island, NY, this home was renovated with all eco-friendly products. The 90+ year old douglas fir wood floors were stained with Bona Drifast Stain - Provincial and finished with Bona Traffic Semi-Gloss.
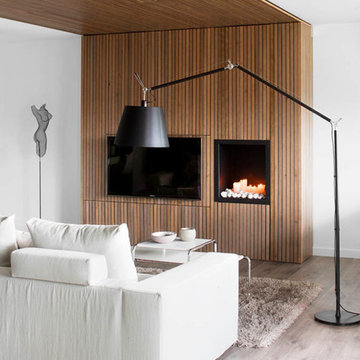
Mauricio Fuertes - www.mauriciofuertes.com
Modelo de salón para visitas abierto actual de tamaño medio con televisor colgado en la pared, paredes blancas, suelo de madera clara, todas las chimeneas y suelo gris
Modelo de salón para visitas abierto actual de tamaño medio con televisor colgado en la pared, paredes blancas, suelo de madera clara, todas las chimeneas y suelo gris

Ejemplo de salón abierto y gris y blanco nórdico de tamaño medio con paredes blancas, suelo de baldosas de porcelana, suelo gris, madera, madera y alfombra
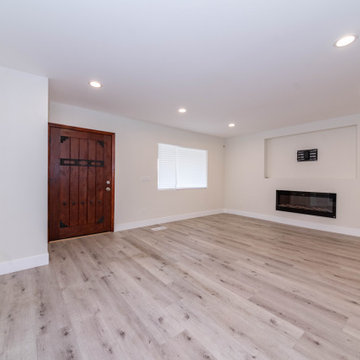
Ejemplo de salón abierto moderno de tamaño medio con paredes blancas, suelo de madera clara, todas las chimeneas, marco de chimenea de metal, suelo gris y bandeja

Our clients for this project are a professional couple with a young family. They approached us to help with extending and improving their home in London SW2 to create an enhanced space both aesthetically and functionally for their growing family. We were appointed to provide a full architectural and interior design service, including the design of some bespoke furniture too.
A core element of the brief was to design a kitchen living and dining space that opened into the garden and created clear links from inside to out. This new space would provide a large family area they could enjoy all year around. We were also asked to retain the good bits of the current period living spaces while creating a more modern day area in an extension to the rear.
It was also a key requirement to refurbish the upstairs bathrooms while the extension and refurbishment works were underway.
The solution was a 21m2 extension to the rear of the property that mirrored the neighbouring property in shape and size. However, we added some additional features, such as the projecting glass box window seat. The new kitchen features a large island unit to create a workspace with storage, but also room for seating that is perfect for entertaining friends, or homework when the family gets to that age.
The sliding folding doors, paired with floor tiling that ran from inside to out, created a clear link from the garden to the indoor living space. Exposed brick blended with clean white walls creates a very contemporary finish throughout the extension, while the period features have been retained in the original parts of the house.
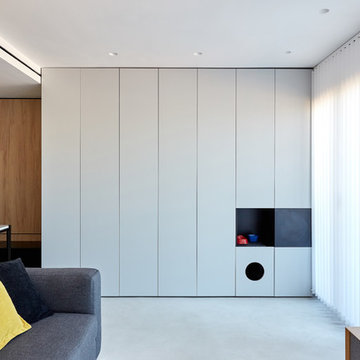
El gris muy claro soluciona el suelo, de micromortero, y la laca del gran armario del salón. Éste está pensado para dejar limpio de objetos el espacio.

Photo by Evan Schneider @schneidervisuals
Diseño de salón tipo loft costero de tamaño medio sin chimenea con paredes blancas, suelo de cemento, televisor colgado en la pared y suelo gris
Diseño de salón tipo loft costero de tamaño medio sin chimenea con paredes blancas, suelo de cemento, televisor colgado en la pared y suelo gris
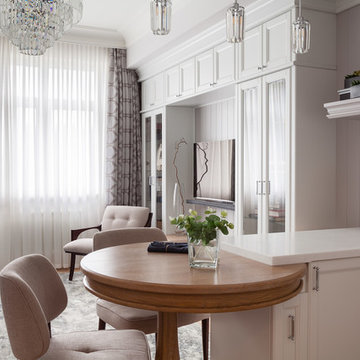
Ключников Алексей
Foto de salón para visitas abierto clásico renovado de tamaño medio con paredes grises, televisor colgado en la pared y suelo gris
Foto de salón para visitas abierto clásico renovado de tamaño medio con paredes grises, televisor colgado en la pared y suelo gris
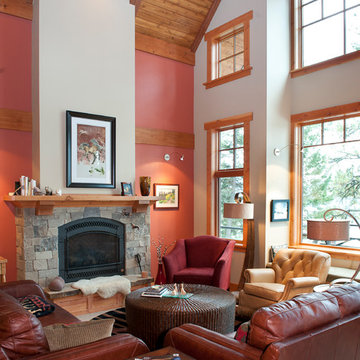
Living Room, Longviews Studios Inc. Photographer
Imagen de salón abierto de estilo americano de tamaño medio sin televisor con paredes rojas, moqueta, todas las chimeneas, marco de chimenea de piedra y suelo gris
Imagen de salón abierto de estilo americano de tamaño medio sin televisor con paredes rojas, moqueta, todas las chimeneas, marco de chimenea de piedra y suelo gris
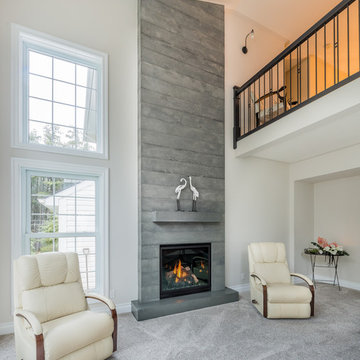
Modern Fireplace surround with board -formed concrete.
Ejemplo de salón abierto minimalista de tamaño medio sin televisor con paredes blancas, moqueta, todas las chimeneas, marco de chimenea de hormigón y suelo gris
Ejemplo de salón abierto minimalista de tamaño medio sin televisor con paredes blancas, moqueta, todas las chimeneas, marco de chimenea de hormigón y suelo gris
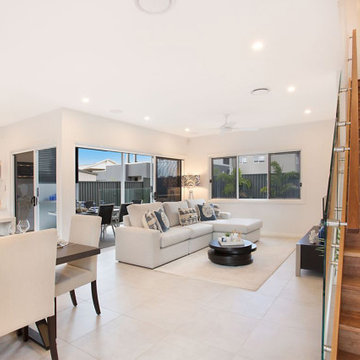
Ejemplo de salón abierto moderno grande con paredes blancas, suelo de baldosas de cerámica, televisor independiente y suelo gris
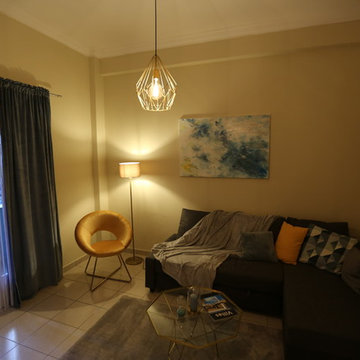
Ejemplo de salón para visitas cerrado moderno pequeño con paredes beige, suelo de cemento, televisor colgado en la pared y suelo gris
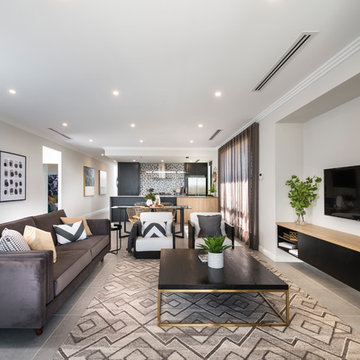
Contemporary open plan living space featuring black and gold accents
Modelo de salón abierto actual de tamaño medio con paredes blancas, suelo de baldosas de porcelana, televisor colgado en la pared y suelo gris
Modelo de salón abierto actual de tamaño medio con paredes blancas, suelo de baldosas de porcelana, televisor colgado en la pared y suelo gris
5.946 ideas para salones con suelo gris
5