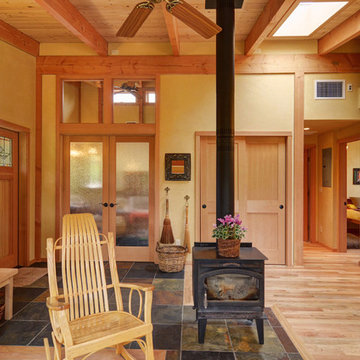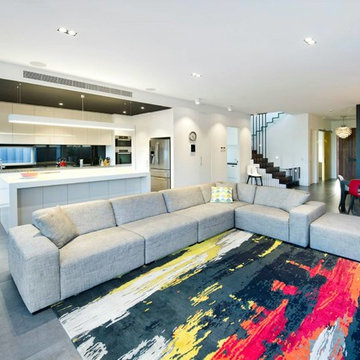1.600 ideas para salones con suelo de pizarra
Filtrar por
Presupuesto
Ordenar por:Popular hoy
81 - 100 de 1600 fotos
Artículo 1 de 2
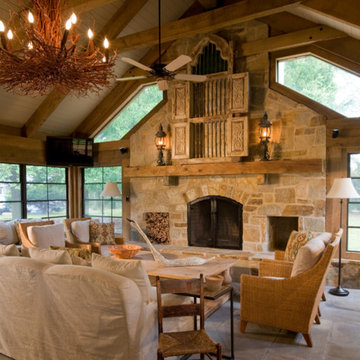
Photographer: Geoffrey Hodgdon
Imagen de salón para visitas cerrado rústico grande sin televisor con paredes beige, suelo de pizarra, todas las chimeneas, marco de chimenea de piedra y suelo gris
Imagen de salón para visitas cerrado rústico grande sin televisor con paredes beige, suelo de pizarra, todas las chimeneas, marco de chimenea de piedra y suelo gris

This lovely custom-built home is surrounded by wild prairie and horse pastures. ORIJIN STONE Premium Bluestone Blue Select is used throughout the home; from the front porch & step treads, as a custom fireplace surround, throughout the lower level including the wine cellar, and on the back patio.
LANDSCAPE DESIGN & INSTALL: Original Rock Designs
TILE INSTALL: Uzzell Tile, Inc.
BUILDER: Gordon James
PHOTOGRAPHY: Landmark Photography

Imagen de salón rústico extra grande con suelo de pizarra, todas las chimeneas y marco de chimenea de piedra
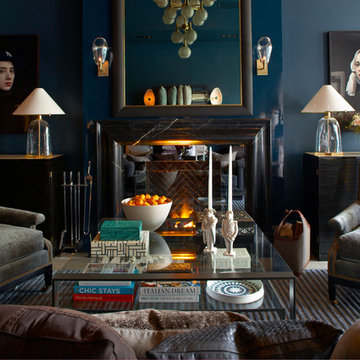
This Greenwich, Connecticut design studio offers distinguishing clientele the best in art and design items including elegantly framed Séura TV Mirrors. Putnam & Mason is a multi-tier design atelier with a sophisticated contemporary yet classic vibe. The shop is set up as a large studio/loft space fully furnished, accessorized and layered with a mix of contemporary goods juxtaposed with classical antiques. The overall concept is to have all clients that enter the spaces feel as though they've been transcended to a sophisticated home which is all sensory; mood lighting, a personalized and romanced aroma, beautiful suites of home furnishings and accessories in which they can envision themselves living and a background of incredibly motivating sound/music.
A tall custom Séura TV Mirror reflects the luxe environment above the fireplace, completely hiding the television hidden within the glass. The hand crafted frame by Klasp Home is also available in bespoke leather and cowhide hair frames.
Visit Putnam & Mason https://www.putnammason.com/
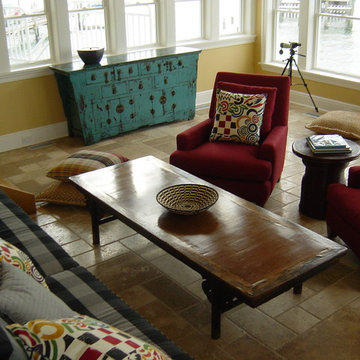
Living Room with the water views
Diseño de salón abierto ecléctico de tamaño medio sin chimenea y televisor con paredes amarillas, suelo de pizarra y suelo beige
Diseño de salón abierto ecléctico de tamaño medio sin chimenea y televisor con paredes amarillas, suelo de pizarra y suelo beige
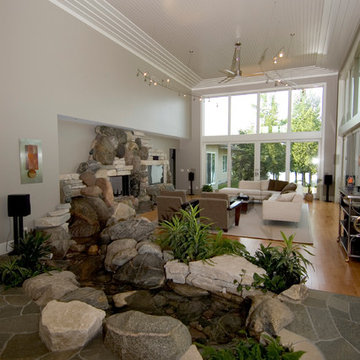
Indoor Water Feature
Interiors Inc.
Foto de salón abierto ecléctico extra grande con paredes grises, suelo de pizarra, todas las chimeneas, marco de chimenea de piedra y pared multimedia
Foto de salón abierto ecléctico extra grande con paredes grises, suelo de pizarra, todas las chimeneas, marco de chimenea de piedra y pared multimedia
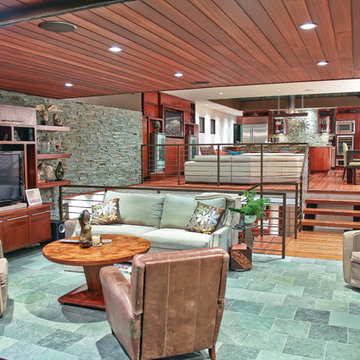
Modern Beach home in Manhattan Beach, California, maximizes space and ocean views. Thoughtfully designed by Steve Lazar. design+build by South Swell. DesignBuildbySouthSwell.com.
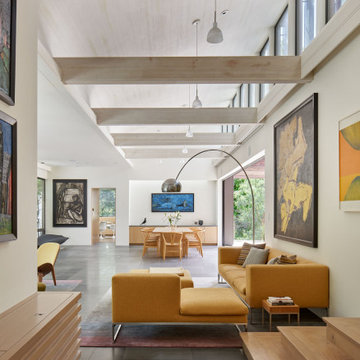
Diseño de salón abierto minimalista grande con paredes blancas, suelo de pizarra, suelo gris y vigas vistas
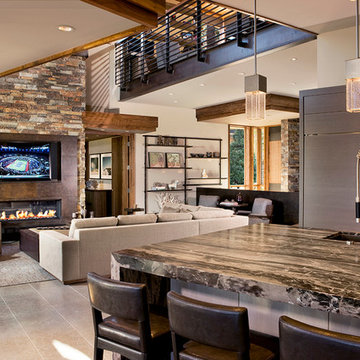
Design build AV System: Savant control system with Lutron Homeworks lighting and shading system. Great Room and Master Bed surround sound. Full audio video distribution. Climate and fireplace control. Ruckus Wireless access points. In-wall iPads control points. Remote cameras.
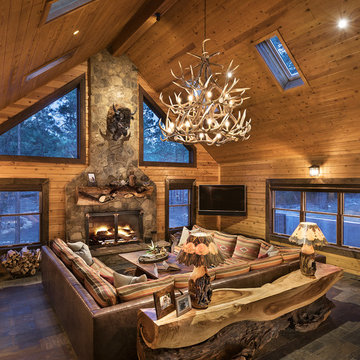
Ejemplo de salón abierto rural de tamaño medio con paredes marrones, suelo de pizarra, todas las chimeneas, marco de chimenea de piedra, televisor colgado en la pared y suelo gris
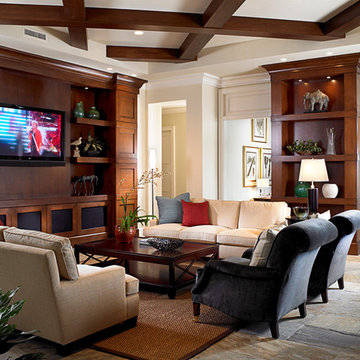
Marc Rutenberg Homes
Diseño de salón abierto clásico renovado de tamaño medio sin chimenea con paredes beige, suelo de pizarra y televisor colgado en la pared
Diseño de salón abierto clásico renovado de tamaño medio sin chimenea con paredes beige, suelo de pizarra y televisor colgado en la pared
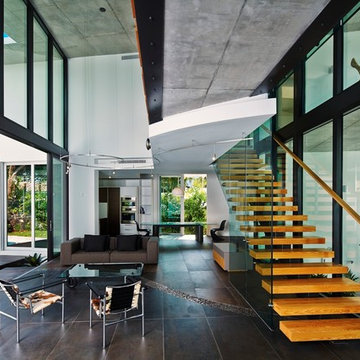
Design by: Home Vision DNA
Photo by: Pascal Depuhl
Ejemplo de salón para visitas abierto actual grande sin chimenea y televisor con paredes blancas, suelo de pizarra y suelo gris
Ejemplo de salón para visitas abierto actual grande sin chimenea y televisor con paredes blancas, suelo de pizarra y suelo gris
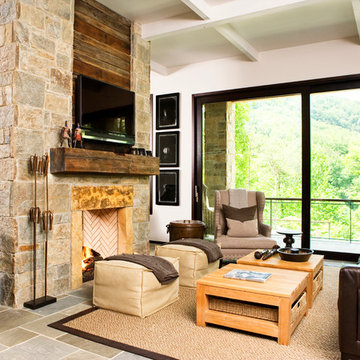
Rachael Boling
Foto de salón abierto rústico con paredes blancas, suelo de pizarra, chimenea de doble cara, marco de chimenea de piedra y televisor colgado en la pared
Foto de salón abierto rústico con paredes blancas, suelo de pizarra, chimenea de doble cara, marco de chimenea de piedra y televisor colgado en la pared

Photographer: Jay Goodrich
This 2800 sf single-family home was completed in 2009. The clients desired an intimate, yet dynamic family residence that reflected the beauty of the site and the lifestyle of the San Juan Islands. The house was built to be both a place to gather for large dinners with friends and family as well as a cozy home for the couple when they are there alone.
The project is located on a stunning, but cripplingly-restricted site overlooking Griffin Bay on San Juan Island. The most practical area to build was exactly where three beautiful old growth trees had already chosen to live. A prior architect, in a prior design, had proposed chopping them down and building right in the middle of the site. From our perspective, the trees were an important essence of the site and respectfully had to be preserved. As a result we squeezed the programmatic requirements, kept the clients on a square foot restriction and pressed tight against property setbacks.
The delineate concept is a stone wall that sweeps from the parking to the entry, through the house and out the other side, terminating in a hook that nestles the master shower. This is the symbolic and functional shield between the public road and the private living spaces of the home owners. All the primary living spaces and the master suite are on the water side, the remaining rooms are tucked into the hill on the road side of the wall.
Off-setting the solid massing of the stone walls is a pavilion which grabs the views and the light to the south, east and west. Built in a position to be hammered by the winter storms the pavilion, while light and airy in appearance and feeling, is constructed of glass, steel, stout wood timbers and doors with a stone roof and a slate floor. The glass pavilion is anchored by two concrete panel chimneys; the windows are steel framed and the exterior skin is of powder coated steel sheathing.

Photo Credit: Aaron Leitz
Foto de salón con barra de bar abierto minimalista con suelo de pizarra, todas las chimeneas y marco de chimenea de hormigón
Foto de salón con barra de bar abierto minimalista con suelo de pizarra, todas las chimeneas y marco de chimenea de hormigón

L'appartement en VEFA de 73 m2 est en rez-de-jardin. Il a été livré brut sans aucun agencement.
Nous avons dessiné, pour toutes les pièces de l'appartement, des meubles sur mesure optimisant les usages et offrant des rangements inexistants.
Le meuble du salon fait office de dressing, lorsque celui-ci se transforme en couchage d'appoint.
Meuble TV et espace bureau.

Photos @ Eric Carvajal
Diseño de salón para visitas abierto vintage grande con suelo de pizarra, todas las chimeneas, marco de chimenea de ladrillo y suelo multicolor
Diseño de salón para visitas abierto vintage grande con suelo de pizarra, todas las chimeneas, marco de chimenea de ladrillo y suelo multicolor
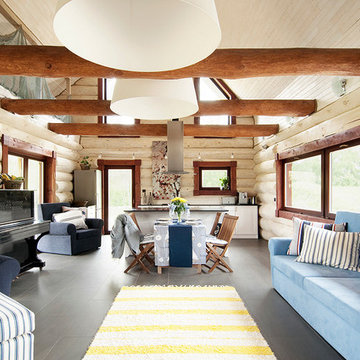
Photo Credit: Terje Ugandi
Designer: Kristiina Eljand-Roosimaa
Site location: Northern Europe
Modelo de salón abierto nórdico extra grande con suelo de pizarra
Modelo de salón abierto nórdico extra grande con suelo de pizarra
1.600 ideas para salones con suelo de pizarra
5
