2.787 ideas para salones con suelo de piedra caliza
Filtrar por
Presupuesto
Ordenar por:Popular hoy
41 - 60 de 2787 fotos
Artículo 1 de 2
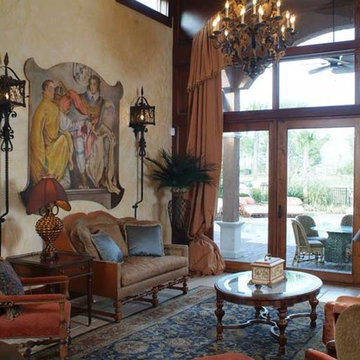
Lowrey Design Group, Inc
Modelo de salón para visitas abierto mediterráneo grande con paredes beige y suelo de piedra caliza
Modelo de salón para visitas abierto mediterráneo grande con paredes beige y suelo de piedra caliza
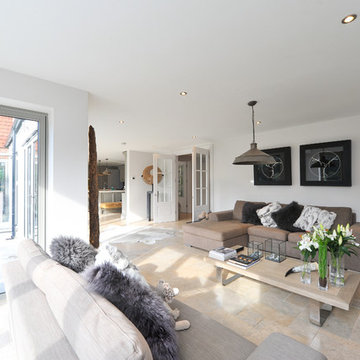
Overview
Extension and complete refurbishment.
The Brief
The existing house had very shallow rooms with a need for more depth throughout the property by extending into the rear garden which is large and south facing. We were to look at extending to the rear and to the end of the property, where we had redundant garden space, to maximise the footprint and yield a series of WOW factor spaces maximising the value of the house.
The brief requested 4 bedrooms plus a luxurious guest space with separate access; large, open plan living spaces with large kitchen/entertaining area, utility and larder; family bathroom space and a high specification ensuite to two bedrooms. In addition, we were to create balconies overlooking a beautiful garden and design a ‘kerb appeal’ frontage facing the sought-after street location.
Buildings of this age lend themselves to use of natural materials like handmade tiles, good quality bricks and external insulation/render systems with timber windows. We specified high quality materials to achieve a highly desirable look which has become a hit on Houzz.
Our Solution
One of our specialisms is the refurbishment and extension of detached 1930’s properties.
Taking the existing small rooms and lack of relationship to a large garden we added a double height rear extension to both ends of the plan and a new garage annex with guest suite.
We wanted to create a view of, and route to the garden from the front door and a series of living spaces to meet our client’s needs. The front of the building needed a fresh approach to the ordinary palette of materials and we re-glazed throughout working closely with a great build team.

Lisa Romerein (photography)
Oz Architects (Architecture) Don Ziebell Principal, Zahir Poonawala Project Architect
Oz Interiors (Interior Design) Inga Rehmann, Principal Laura Huttenhauer, Senior Designer
Oz Architects (Hardscape Design)
Desert Star Construction (Construction)
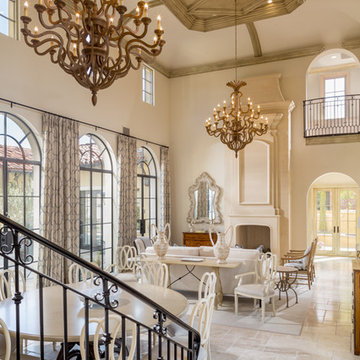
Imagen de salón para visitas abierto mediterráneo de tamaño medio sin televisor con paredes beige, suelo de piedra caliza, todas las chimeneas y marco de chimenea de piedra
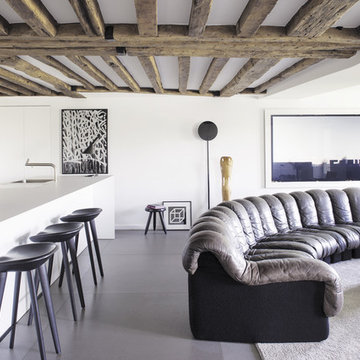
Jean-François Jaussaud
Modelo de salón con barra de bar abierto actual de tamaño medio sin chimenea y televisor con paredes blancas y suelo de piedra caliza
Modelo de salón con barra de bar abierto actual de tamaño medio sin chimenea y televisor con paredes blancas y suelo de piedra caliza

Modern rustic living room at a former miner's cottage
design storey architects
Modelo de salón abierto campestre pequeño con paredes blancas, suelo de piedra caliza, todas las chimeneas y marco de chimenea de piedra
Modelo de salón abierto campestre pequeño con paredes blancas, suelo de piedra caliza, todas las chimeneas y marco de chimenea de piedra

Michael Hunter
Imagen de salón para visitas cerrado clásico renovado de tamaño medio sin televisor con suelo de piedra caliza, todas las chimeneas, marco de chimenea de piedra y paredes grises
Imagen de salón para visitas cerrado clásico renovado de tamaño medio sin televisor con suelo de piedra caliza, todas las chimeneas, marco de chimenea de piedra y paredes grises
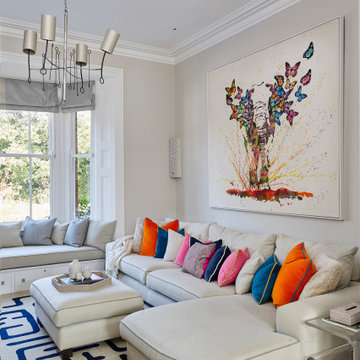
The Snug off the kitchen with some striking features including a custom rug from Jennifer Manners, an original artwork we commissioned by Dom Pattinson and the Lollipop chandelier from Porta Romana.
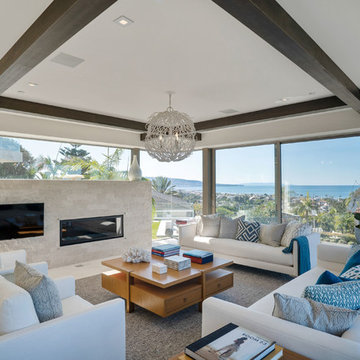
Foto de salón abierto costero grande con paredes blancas, suelo de piedra caliza, marco de chimenea de piedra, chimenea lineal y televisor colgado en la pared
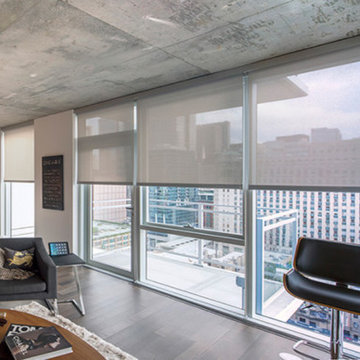
Motorized Solar Shades
Modelo de salón para visitas abierto contemporáneo grande sin chimenea y televisor con paredes blancas, suelo de piedra caliza y suelo blanco
Modelo de salón para visitas abierto contemporáneo grande sin chimenea y televisor con paredes blancas, suelo de piedra caliza y suelo blanco
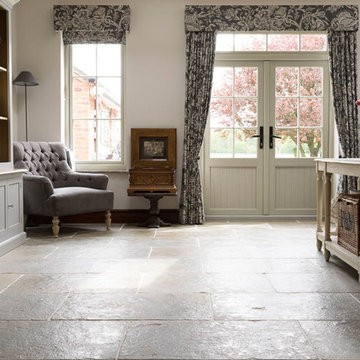
Floors of Stone
The riven texture and beautiful colour variation in our Umbrian Limestone make it the ideal flooring for this country garden room in this stunning barn conversion.
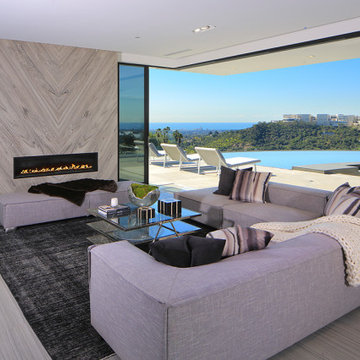
Imagen de salón para visitas abierto minimalista grande con paredes blancas, suelo de piedra caliza, chimenea lineal, marco de chimenea de piedra, televisor colgado en la pared y suelo gris

Located near the base of Scottsdale landmark Pinnacle Peak, the Desert Prairie is surrounded by distant peaks as well as boulder conservation easements. This 30,710 square foot site was unique in terrain and shape and was in close proximity to adjacent properties. These unique challenges initiated a truly unique piece of architecture.
Planning of this residence was very complex as it weaved among the boulders. The owners were agnostic regarding style, yet wanted a warm palate with clean lines. The arrival point of the design journey was a desert interpretation of a prairie-styled home. The materials meet the surrounding desert with great harmony. Copper, undulating limestone, and Madre Perla quartzite all blend into a low-slung and highly protected home.
Located in Estancia Golf Club, the 5,325 square foot (conditioned) residence has been featured in Luxe Interiors + Design’s September/October 2018 issue. Additionally, the home has received numerous design awards.
Desert Prairie // Project Details
Architecture: Drewett Works
Builder: Argue Custom Homes
Interior Design: Lindsey Schultz Design
Interior Furnishings: Ownby Design
Landscape Architect: Greey|Pickett
Photography: Werner Segarra

Modelo de salón abierto actual extra grande con paredes blancas, suelo de piedra caliza, televisor colgado en la pared, suelo beige, chimenea lineal y marco de chimenea de piedra
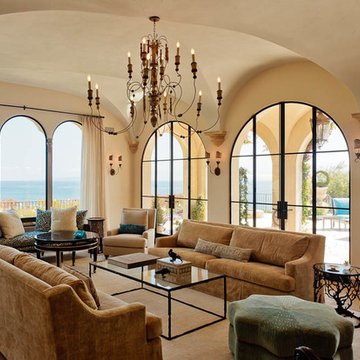
Diseño de salón cerrado mediterráneo con paredes beige, suelo de piedra caliza y suelo beige
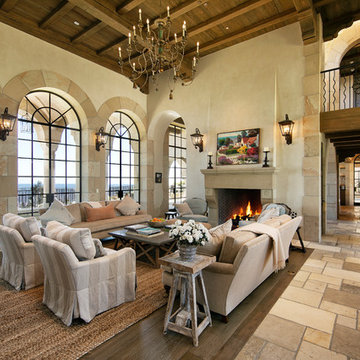
Elegant living room with both dark oak and French limestone floors, Venetian plaster walls, floor to ceiling French doors with spectacular ocean views.
Photographer: Jim Bartsch
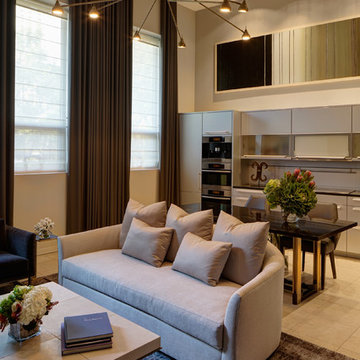
Custom Grey Sofa with shagreen coffee table. Blue draperies. Stainless steel kitchen cabinets. Fuse Lighting pendant fixture
Ejemplo de salón cerrado contemporáneo pequeño con paredes grises, suelo de piedra caliza, televisor colgado en la pared y suelo beige
Ejemplo de salón cerrado contemporáneo pequeño con paredes grises, suelo de piedra caliza, televisor colgado en la pared y suelo beige
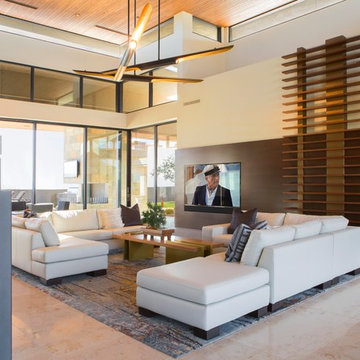
Anita Lang - IMI Design - Scottsdale, AZ
Imagen de salón para visitas abierto actual grande con paredes beige, suelo de piedra caliza, chimeneas suspendidas, marco de chimenea de metal y suelo beige
Imagen de salón para visitas abierto actual grande con paredes beige, suelo de piedra caliza, chimeneas suspendidas, marco de chimenea de metal y suelo beige
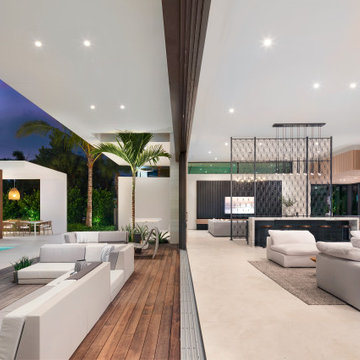
Choeff Levy Designed a bespoke residence with indoor-outdoor concepts to achieve a resort-style living experience.
Foto de salón abierto retro extra grande con paredes multicolor, suelo de piedra caliza, pared multimedia y suelo beige
Foto de salón abierto retro extra grande con paredes multicolor, suelo de piedra caliza, pared multimedia y suelo beige
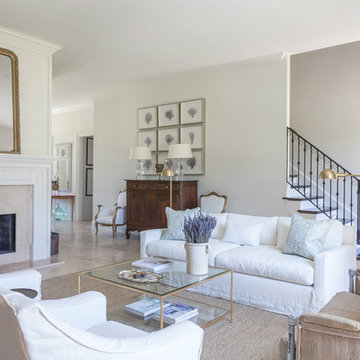
Ejemplo de salón para visitas cerrado clásico renovado de tamaño medio sin televisor con paredes blancas, suelo de piedra caliza, todas las chimeneas, marco de chimenea de piedra y suelo beige
2.787 ideas para salones con suelo de piedra caliza
3