8.211 ideas para salones con suelo de pizarra y suelo de mármol
Filtrar por
Presupuesto
Ordenar por:Popular hoy
1 - 20 de 8211 fotos

Modelo de salón para visitas abierto y beige y blanco costero grande sin televisor con paredes beige, suelo de mármol, todas las chimeneas, suelo gris, casetón, papel pintado y alfombra

Photographer: Jay Goodrich
This 2800 sf single-family home was completed in 2009. The clients desired an intimate, yet dynamic family residence that reflected the beauty of the site and the lifestyle of the San Juan Islands. The house was built to be both a place to gather for large dinners with friends and family as well as a cozy home for the couple when they are there alone.
The project is located on a stunning, but cripplingly-restricted site overlooking Griffin Bay on San Juan Island. The most practical area to build was exactly where three beautiful old growth trees had already chosen to live. A prior architect, in a prior design, had proposed chopping them down and building right in the middle of the site. From our perspective, the trees were an important essence of the site and respectfully had to be preserved. As a result we squeezed the programmatic requirements, kept the clients on a square foot restriction and pressed tight against property setbacks.
The delineate concept is a stone wall that sweeps from the parking to the entry, through the house and out the other side, terminating in a hook that nestles the master shower. This is the symbolic and functional shield between the public road and the private living spaces of the home owners. All the primary living spaces and the master suite are on the water side, the remaining rooms are tucked into the hill on the road side of the wall.
Off-setting the solid massing of the stone walls is a pavilion which grabs the views and the light to the south, east and west. Built in a position to be hammered by the winter storms the pavilion, while light and airy in appearance and feeling, is constructed of glass, steel, stout wood timbers and doors with a stone roof and a slate floor. The glass pavilion is anchored by two concrete panel chimneys; the windows are steel framed and the exterior skin is of powder coated steel sheathing.

Diseño de salón para visitas abierto contemporáneo de tamaño medio sin televisor con paredes blancas, chimenea lineal, suelo de mármol, marco de chimenea de piedra y suelo blanco

Repurposed beams, matching the home's original timber frame, and a tongue and groove ceiling add texture and a rustic aesthetic to the remodeled greeting room. These details draw visitors' attention upward, and the vaulted ceiling makes the room feel spacious. It also has a rebuilt gas fireplace and existing slate floor. The greeting room is a balanced mix of rustic and refined details, complementing the home's character.
Photo Credit: David Bader
Interior Design Partner: Becky Howley

Photo Credit: Aaron Leitz
Foto de salón con barra de bar abierto minimalista con suelo de pizarra, todas las chimeneas y marco de chimenea de hormigón
Foto de salón con barra de bar abierto minimalista con suelo de pizarra, todas las chimeneas y marco de chimenea de hormigón
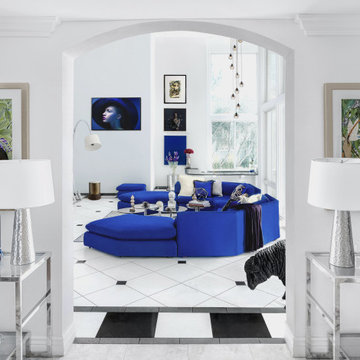
Modelo de salón abierto clásico renovado extra grande con paredes blancas, suelo de mármol y vigas vistas

Ejemplo de salón clásico renovado de tamaño medio con suelo de mármol y suelo beige

Luxury Penthouse Living,
Ejemplo de salón para visitas abierto contemporáneo extra grande con paredes multicolor, suelo de mármol, todas las chimeneas, marco de chimenea de piedra, suelo multicolor, bandeja y panelado
Ejemplo de salón para visitas abierto contemporáneo extra grande con paredes multicolor, suelo de mármol, todas las chimeneas, marco de chimenea de piedra, suelo multicolor, bandeja y panelado
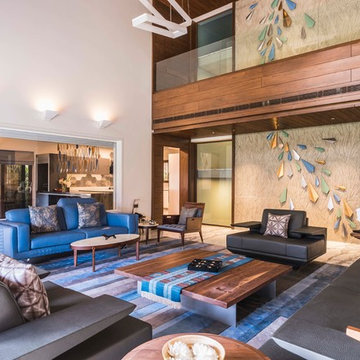
Ishita Sitwala
Foto de salón para visitas de estilo zen con paredes blancas, suelo de mármol y suelo blanco
Foto de salón para visitas de estilo zen con paredes blancas, suelo de mármol y suelo blanco
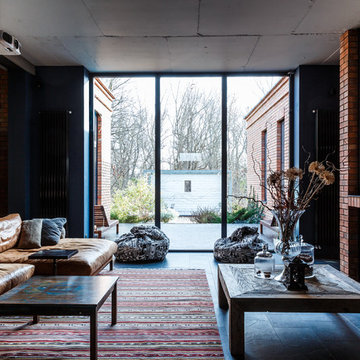
Автор проекта: Екатерина Ловягина,
фотограф Михаил Чекалов
Foto de salón abierto ecléctico grande con paredes azules y suelo de pizarra
Foto de salón abierto ecléctico grande con paredes azules y suelo de pizarra
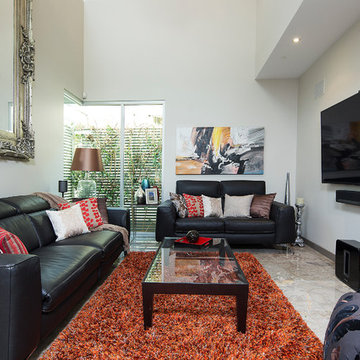
Caco Photography
Modelo de salón tipo loft actual de tamaño medio con paredes beige, suelo de mármol y televisor colgado en la pared
Modelo de salón tipo loft actual de tamaño medio con paredes beige, suelo de mármol y televisor colgado en la pared

Featured in the Spring issue of Home & Design Magazine - "Modern Re-do" in Arlington, VA.
Hoachlander Davis Photography
Foto de salón abierto minimalista grande con suelo de pizarra, todas las chimeneas, marco de chimenea de piedra y pared multimedia
Foto de salón abierto minimalista grande con suelo de pizarra, todas las chimeneas, marco de chimenea de piedra y pared multimedia

Troy Thies
Imagen de salón para visitas abierto tradicional renovado grande con paredes blancas, televisor colgado en la pared, suelo de pizarra, todas las chimeneas, marco de chimenea de baldosas y/o azulejos y suelo marrón
Imagen de salón para visitas abierto tradicional renovado grande con paredes blancas, televisor colgado en la pared, suelo de pizarra, todas las chimeneas, marco de chimenea de baldosas y/o azulejos y suelo marrón
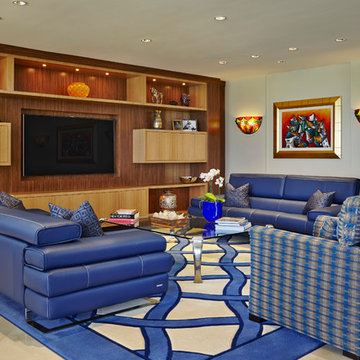
Brantley Photography
Modelo de salón cerrado actual grande con paredes blancas, televisor colgado en la pared y suelo de mármol
Modelo de salón cerrado actual grande con paredes blancas, televisor colgado en la pared y suelo de mármol
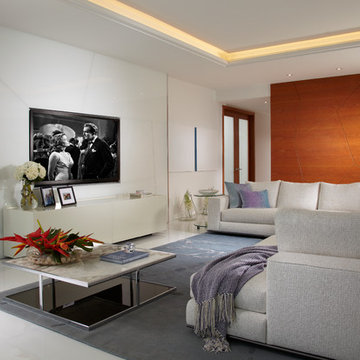
J Design Group
The Interior Design of your Living and Family room is a very important part of your home dream project.
There are many ways to bring a small or large Living and Family room space to one of the most pleasant and beautiful important areas in your daily life.
You can go over some of our award winner Living and Family room pictures and see all different projects created with most exclusive products available today.
Your friendly Interior design firm in Miami at your service.
Contemporary - Modern Interior designs.
Top Interior Design Firm in Miami – Coral Gables.
Bathroom,
Bathrooms,
House Interior Designer,
House Interior Designers,
Home Interior Designer,
Home Interior Designers,
Residential Interior Designer,
Residential Interior Designers,
Modern Interior Designers,
Miami Beach Designers,
Best Miami Interior Designers,
Miami Beach Interiors,
Luxurious Design in Miami,
Top designers,
Deco Miami,
Luxury interiors,
Miami modern,
Interior Designer Miami,
Contemporary Interior Designers,
Coco Plum Interior Designers,
Miami Interior Designer,
Sunny Isles Interior Designers,
Pinecrest Interior Designers,
Interior Designers Miami,
J Design Group interiors,
South Florida designers,
Best Miami Designers,
Miami interiors,
Miami décor,
Miami Beach Luxury Interiors,
Miami Interior Design,
Miami Interior Design Firms,
Beach front,
Top Interior Designers,
top décor,
Top Miami Decorators,
Miami luxury condos,
Top Miami Interior Decorators,
Top Miami Interior Designers,
Modern Designers in Miami,
modern interiors,
Modern,
Pent house design,
white interiors,
Miami, South Miami, Miami Beach, South Beach, Williams Island, Sunny Isles, Surfside, Fisher Island, Aventura, Brickell, Brickell Key, Key Biscayne, Coral Gables, CocoPlum, Coconut Grove, Pinecrest, Miami Design District, Golden Beach, Downtown Miami, Miami Interior Designers, Miami Interior Designer, Interior Designers Miami, Modern Interior Designers, Modern Interior Designer, Modern interior decorators, Contemporary Interior Designers, Interior decorators, Interior decorator, Interior designer, Interior designers, Luxury, modern, best, unique, real estate, decor
J Design Group – Miami Interior Design Firm – Modern – Contemporary Interior Designer Miami - Interior Designers in Miami
Contact us: (305) 444-4611
www.JDesignGroup.com

Architecture: Graham Smith
Construction: David Aaron Associates
Engineering: CUCCO engineering + design
Mechanical: Canadian HVAC Design
Modelo de salón para visitas abierto actual de tamaño medio sin chimenea y televisor con paredes blancas y suelo de pizarra
Modelo de salón para visitas abierto actual de tamaño medio sin chimenea y televisor con paredes blancas y suelo de pizarra
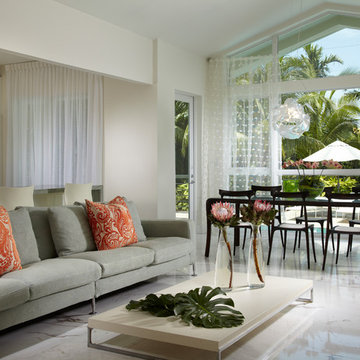
Modern - Contemporary Interior Designs By J Design Group in Miami, Florida.
Aventura Magazine selected one of our contemporary interior design projects and they said:
Shortly after Jennifer Corredor’s interior design clients bought a four-bedroom, three bath home last year, the couple suffered through a period of buyer’s remorse.
While they loved the Bay Harbor Islands location and the 4,000-square-foot, one-story home’s potential for beauty and ample entertaining space, they felt the living and dining areas were too restricted and looked very small. They feared they had bought the wrong house. “My clients thought the brown wall separating these spaces from the kitchen created a somber mood and darkness, and they were unhappy after they had bought the house,” says Corredor of the J. Design Group in Coral Gables. “So we decided to renovate and tear down the wall to make a galley kitchen.” Mathy Garcia Chesnick, a sales director with Cervera Real Estate, and husband Andrew Chesnick, an executive for the new Porsche Design Tower residential project in Sunny Isles, liked the idea of incorporating the kitchen area into the living and dining spaces. Since they have two young children, the couple felt those areas were too narrow for easy, open living. At first, Corredor was afraid a structural beam could get in the way and impede the restoration process. But after doing research, she learned that problem did not exist, and there was nothing to hinder the project from moving forward. So she collapsed the wall to create one large kitchen, living and dining space. Then she changed the flooring, using 36x36-inch light slabs of gold Bianco marble, replacing the wood that had been there before. This process also enlarged the look of the space, giving it lightness, brightness and zoom. “By eliminating the wall and adding the marble we amplified the new and expanded public area,” says Corredor, who is known for optimizing space in creative ways. “And I used sheer white window treatments which further opened things up creating an airy, balmy space. The transformation is astonishing! It looks like a different place.” Part of that transformation included stripping the “awful” brown kitchen cabinets and replacing them with clean-lined, white ones from Italy. She also added a functional island and mint chocolate granite countertops. At one end of the kitchen space, Corredor designed dark wood shelving where Mathy displays her collection of cookbooks. “Mathy cooks a great deal, and they entertain on a regular basis,” says Corredor. “The island we created is where she likes to serve the kids breakfast and have family members gather. And when they have a dinner party, everyone can mill in and out of the kitchen-galley, dining and living areas while able to see everything going on around them. It looks and functions so much better.” Corredor extended the Bianco marble flooring to other open areas of the house, nearly everywhere except for the bedrooms. She also changed the powder room, which is annexed to the kitchen. She applied white linear glass on the walls and added a new white square sink by Hastings. Clean and fresh, the room is reminiscent of a little jewel box. I n the living room, Corredor designed a showpiece wall unit of exotic cherry wood with an aqua center to bring back some warmth that modernizing naturally strips away. The designer also changed the room’s lighting, introducing a new system that eschews a switch. Instead, it works by remote and also dims to create various moods for different social engagements. “The lighting is wonderful and enhances everything else we have done in these open spaces,” says Corredor. T he dining room overlooks the pool and yard, with large, floorto- ceiling window brings the outdoors inside. A chandelier above the dining table is another expression of openness, like the lens of a person’s eyeglasses. “We wanted this unusual piece because its sort of translucence takes you outside without ever moving from the room,” explains Corredor. “The family members love seeing the yard and pool from the living and dining space. It’s also great for entertaining friends and business associates. They can get a real feel for the subtropical elegance of Miami.” N earby, the front door was originally brown so she repainted it a sleek lacquered white. This bright consistency helps maintain a constant eye flow from one section of the open areas to another. Everything is visible in the new extended space and creates a bright and inviting atmosphere. “It was important to modernize and update the house without totally changing the character,” says Corredor. “We organized everything well and it turned out beautifully, just as we envisioned it.” While nothing on the home’s exterior was changed, Corredor worked her magic in the master bedroom by adding panels with a wavelike motif to again bring elements of the outside in. The room is austere and clean lined, elegant, peaceful and not cluttered with unnecessary furnishings. In the master bath, Corredor removed the existing cabinets and made another large cherry wood cabinet, this time with double sinks for husband and wife. She also added frosted green glass to give a spa-like aura to the spacious room. T hroughout the house are splashy canvases from Mathy’s personal art collection. She likes to add color to the decor through the art while the backdrops remain a soothing white. The end result is a divine, refined interior, light, bright and open. “The owners are thrilled, and we were able to complete the renovation in a few months,” says Corredor. “Everything turned out how it should be.”
J Design Group
Call us.
305-444-4611
Miami modern,
Contemporary Interior Designers,
Modern Interior Designers,
Coco Plum Interior Designers,
Sunny Isles Interior Designers,
Pinecrest Interior Designers,
J Design Group interiors,
South Florida designers,
Best Miami Designers,
Miami interiors,
Miami décor,
Miami Beach Designers,
Best Miami Interior Designers,
Miami Beach Interiors,
Luxurious Design in Miami,
Top designers,
Deco Miami,
Luxury interiors,
Miami Beach Luxury Interiors,
Miami Interior Design,
Miami Interior Design Firms,
Beach front,
Top Interior Designers,
top décor,
Top Miami Decorators,
Miami luxury condos,
modern interiors,
Modern,
Pent house design,
white interiors,
Top Miami Interior Decorators,
Top Miami Interior Designers,
Modern Designers in Miami,
J Design Group
Call us.
305-444-4611
www.JDesignGroup.com
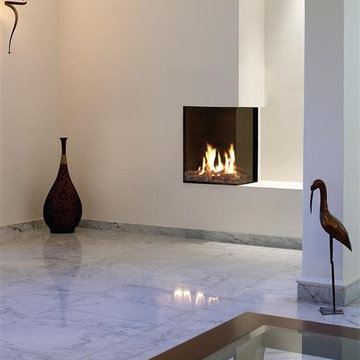
Ortal USA has an extensive line of contemporary fireplaces, with fifty-seven models in nine different styles – making it the largest product line in North America. These advanced direct vent gas fireplaces have been installed in the finest hotels and restaurants in the U.S. and Canada. Ortal USA products combine sleek, modern design with cutting-edge technology for safe, simple operation. Ortal USA welcomes customer suggestions for new designs.
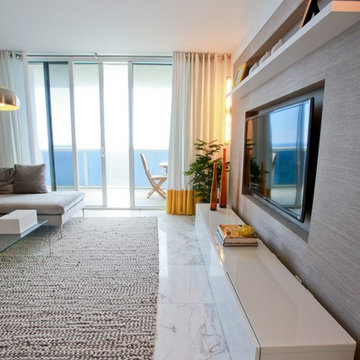
A drywall wall was created to recess tv and to work as a wall unit. Then we installed wallpaper (grasscloth in grey color) and added a white lacquer unit and decorative shelf.
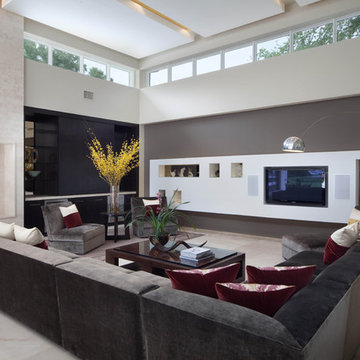
This contemporary home features clean lines and extensive details, a unique entrance of floating steps over moving water, attractive focal points, great flows of volumes and spaces, and incorporates large areas of indoor/outdoor living on both levels.
Taking aging in place into consideration, there are master suites on both levels, elevator, and garage entrance. The home’s great room and kitchen open to the lanai, summer kitchen, and garden via folding and pocketing glass doors and uses a retractable screen concealed in the lanai. When the screen is lowered, it holds up to 90% of the home’s conditioned air and keeps out insects. The 2nd floor master and exercise rooms open to balconies.
The challenge was to connect the main home to the existing guest house which was accomplished with a center garden and floating step walkway which mimics the main home’s entrance. The garden features a fountain, fire pit, pool, outdoor arbor dining area, and LED lighting under the floating steps.
8.211 ideas para salones con suelo de pizarra y suelo de mármol
1