77 ideas para salones abovedados con suelo de mármol
Filtrar por
Presupuesto
Ordenar por:Popular hoy
1 - 20 de 77 fotos
Artículo 1 de 3

2D previsualization for a client
Ejemplo de salón tipo loft y abovedado clásico extra grande con paredes azules, suelo de mármol, suelo blanco y boiserie
Ejemplo de salón tipo loft y abovedado clásico extra grande con paredes azules, suelo de mármol, suelo blanco y boiserie

Ejemplo de salón para visitas abierto y abovedado minimalista extra grande con paredes marrones, suelo de mármol, todas las chimeneas, marco de chimenea de piedra, televisor colgado en la pared y suelo blanco
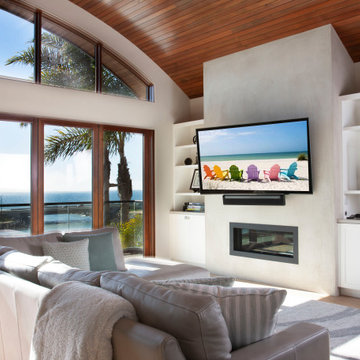
Imagen de salón abierto y abovedado tradicional renovado con paredes blancas, suelo de mármol, marco de chimenea de hormigón, televisor colgado en la pared, suelo marrón y madera
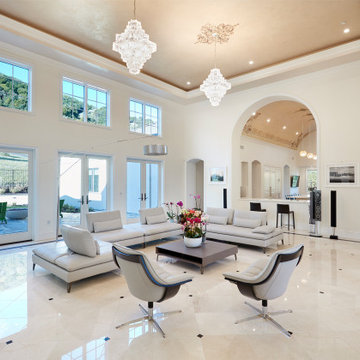
Foto de salón abierto y abovedado mediterráneo grande con paredes blancas, suelo de mármol, chimeneas suspendidas y suelo blanco
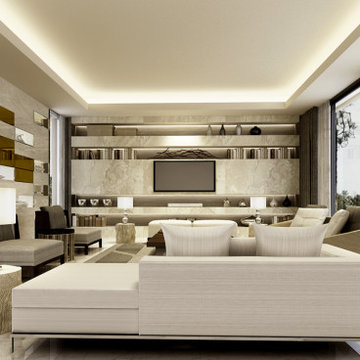
Modelo de salón para visitas cerrado y abovedado actual grande sin chimenea con paredes beige, suelo de mármol, pared multimedia y suelo beige

OPEN CONCEPT BLACK AND WHITE MONOCHROME LIVING ROOM WITH GOLD BRASS TONES. BLACK AND WHITE LUXURY WITH MARBLE FLOORS.
Foto de salón para visitas abierto y abovedado grande sin televisor con paredes negras, suelo de mármol, todas las chimeneas, marco de chimenea de piedra, suelo blanco y boiserie
Foto de salón para visitas abierto y abovedado grande sin televisor con paredes negras, suelo de mármol, todas las chimeneas, marco de chimenea de piedra, suelo blanco y boiserie
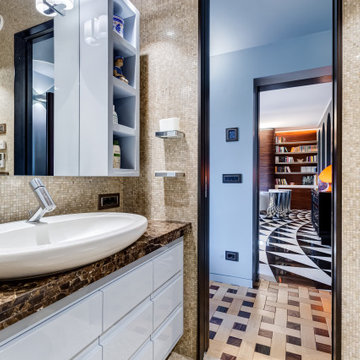
Bagno: area lavabo. Pareti e volta in mosaico marmoreo, piano e cornici in marmo "emperador brown", laccatura in "Grigio di Parma". Lavabo da appoggio con troppo-pieno incorporato (senza foro).
---
Bathroom: sink area. Marble mosaic finished walls and vault, "emperador brown" marble top and light blue lacquering. Countertop washbasin with built-in overflow (no hole needed).
---
Photographer: Luca Tranquilli
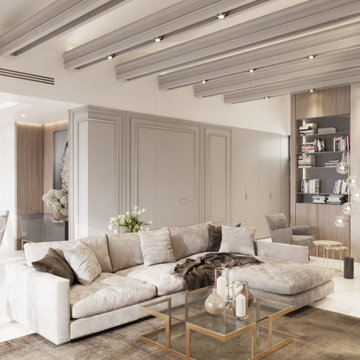
The villa is constructed on one level, with expansive windows and high ceilings. The client requested the design to be a mixture of traditional and modern elements, with a focus on storage space and functionality.
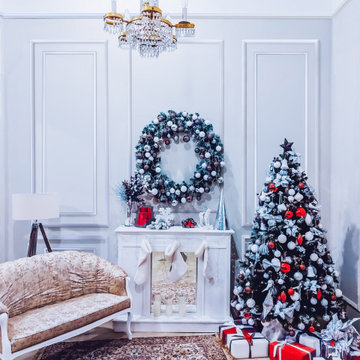
Christmas is coming up quick! Create a more luxurious living room space with crown and chair rail accents. Your guests will be talking about your beautiful space through the new year!
Chair Rail Outside: Chair Rail (651MUL)
Chair Rail Inside: Solid Pine Half Round (571SP)
Check out more at ELandELWoodProducts.com
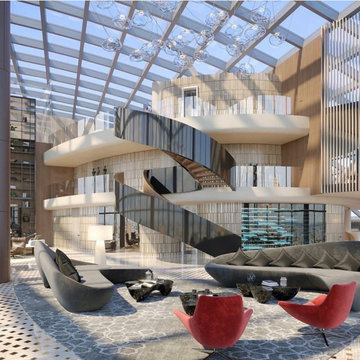
Posh Penthouse on the Wilshire corridor belonging to a very famous recording artist
Imagen de salón abierto y abovedado actual extra grande con suelo de mármol, chimeneas suspendidas, marco de chimenea de piedra, suelo multicolor y madera
Imagen de salón abierto y abovedado actual extra grande con suelo de mármol, chimeneas suspendidas, marco de chimenea de piedra, suelo multicolor y madera
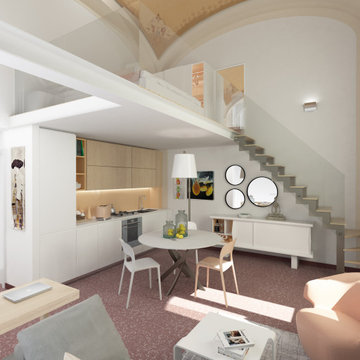
Diseño de salón tipo loft y abovedado clásico extra grande con paredes blancas, suelo de mármol y suelo rojo

Inspiration for a huge open concept modern house with high ceiling, dark wood floor. White marble counter tops, white quartz backsplash, white quartz kitchen island, white flat-panel cabinets and white walls. White quartz floor in the dining room .1.2 millions$
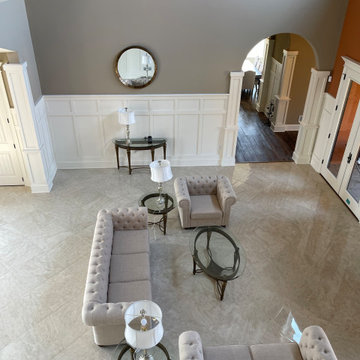
Imagen de salón para visitas abierto y abovedado tradicional grande con paredes beige, suelo de mármol, chimenea de doble cara, suelo multicolor y boiserie
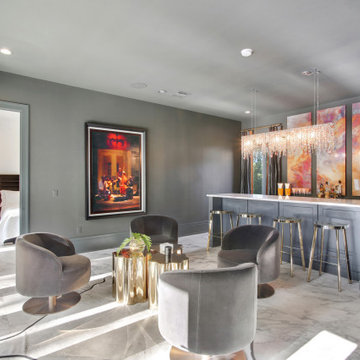
Sofia Joelsson Design, Interior Design Services. Guest House living room bar, two story New Orleans new construction. Rich Grey toned wood flooring, Colorful art, French Doors, Large baseboards, wainscot, Wat Bar
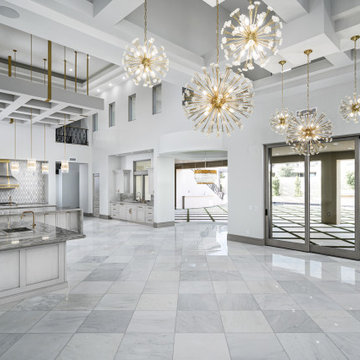
We love this kitchen's monochromatic style and design. Featuring custom vaulted ceilings, gold pendant lighting fixtures, marble floor, and sliding glass pocket doors that let the outside in.
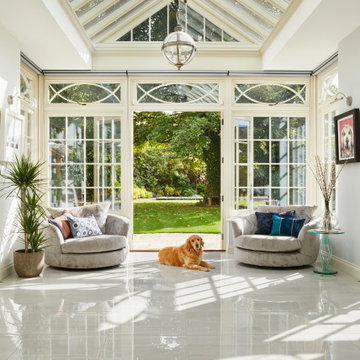
As the night draws to an end, the cosy halo of sofas encourages the night to live on by providing a haven to relax and settle. Connecting the two spaces and settled beneath an impressive roof lantern, featuring solar reflective glazing and automatic thermostatic air ventilation, is an open area of floor space; Providing an irresistible and uninterrupted corridor that establishes a connection between the zones within the spectacular orangery. Accompanied by an additional entrance to the back garden, flanked by two snuggle sofa seats. The perfect spot for enjoying a good book on a Sunday morning.
It is here that the homeowners can gaze upon the exposed brickwork from the original space, having been afforded the space it needed to breathe and become a thing of beauty. Linking the new structure to the original building seamlessly.
But our designers knew exactly what to do with this home that had so much untapped potential. Starting by moving the kitchen into the generously sized orangery space, with informal seating around a breakfast bar. Creating a bright, welcoming, and social environment to prepare family meals and relax together in close proximity. In the warmer months the French doors, positioned within this kitchen zone, open out to a comfortable outdoor living space where the family can enjoy a chilled glass of wine and a BBQ on a cool summers evening.
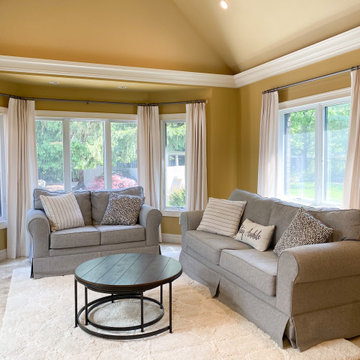
Casual living room: Modern pleat custom drapery, sustainable recycled cotton fabric, designer rod with rings
Diseño de salón abierto y abovedado minimalista de tamaño medio con paredes amarillas, suelo de mármol y suelo beige
Diseño de salón abierto y abovedado minimalista de tamaño medio con paredes amarillas, suelo de mármol y suelo beige
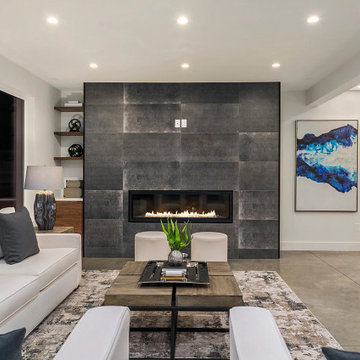
Living room with fireplace. View THD-4239: https://www.thehousedesigners.com/plan/4239/.
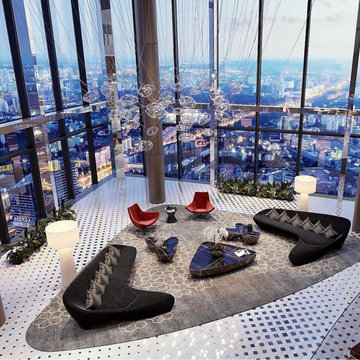
Posh Penthouse on the Wilshire corridor belonging to a very famous recording artist
Ejemplo de salón abierto y abovedado actual extra grande con suelo de mármol, chimeneas suspendidas, marco de chimenea de piedra, suelo multicolor y madera
Ejemplo de salón abierto y abovedado actual extra grande con suelo de mármol, chimeneas suspendidas, marco de chimenea de piedra, suelo multicolor y madera
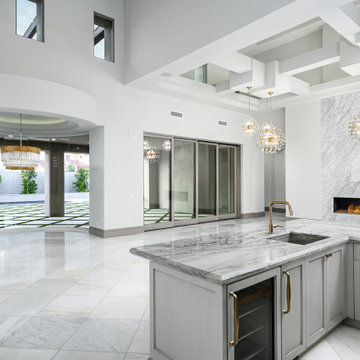
We love this kitchen's monochromatic style and design. Featuring custom vaulted ceilings, gold pendant lighting fixtures, a marble floor, and sliding glass pocket doors that let the outside in.
77 ideas para salones abovedados con suelo de mármol
1