3.217 ideas para salones con suelo de madera en tonos medios y chimenea de doble cara
Filtrar por
Presupuesto
Ordenar por:Popular hoy
1 - 20 de 3217 fotos
Artículo 1 de 3

The centerpiece of this living room is the 2 sided fireplace, shared with the Sunroom. The coffered ceilings help define the space within the Great Room concept and the neutral furniture with pops of color help give the area texture and character. The stone on the fireplace is called Blue Mountain and was over-grouted in white. The concealed fireplace rises from inside the floor to fill in the space on the left of the fireplace while in use.

Modelo de biblioteca en casa abierta vintage de tamaño medio con paredes blancas, suelo de madera en tonos medios, chimenea de doble cara, marco de chimenea de ladrillo, suelo marrón y papel pintado

Large white media wall built-in provides ample storage and familiar comfort to this beachy family gathering space.
Photo by Ashley Avila Photography

Imagen de salón abierto campestre extra grande con suelo de madera en tonos medios, chimenea de doble cara y vigas vistas

Design by: H2D Architecture + Design
www.h2darchitects.com
Built by: Carlisle Classic Homes
Photos: Christopher Nelson Photography
Modelo de salón abovedado vintage con suelo de madera en tonos medios, chimenea de doble cara y marco de chimenea de ladrillo
Modelo de salón abovedado vintage con suelo de madera en tonos medios, chimenea de doble cara y marco de chimenea de ladrillo

The lighting design in this rustic barn with a modern design was the designed and built by lighting designer Mike Moss. This was not only a dream to shoot because of my love for rustic architecture but also because the lighting design was so well done it was a ease to capture. Photography by Vernon Wentz of Ad Imagery

Earl Smith Photography
Diseño de salón con barra de bar abierto actual grande con paredes grises, suelo de madera en tonos medios, chimenea de doble cara, marco de chimenea de yeso, televisor colgado en la pared y suelo marrón
Diseño de salón con barra de bar abierto actual grande con paredes grises, suelo de madera en tonos medios, chimenea de doble cara, marco de chimenea de yeso, televisor colgado en la pared y suelo marrón

Photographer: Ashley Avila Photography
Builder: Colonial Builders - Tim Schollart
Interior Designer: Laura Davidson
This large estate house was carefully crafted to compliment the rolling hillsides of the Midwest. Horizontal board & batten facades are sheltered by long runs of hipped roofs and are divided down the middle by the homes singular gabled wall. At the foyer, this gable takes the form of a classic three-part archway.
Going through the archway and into the interior, reveals a stunning see-through fireplace surround with raised natural stone hearth and rustic mantel beams. Subtle earth-toned wall colors, white trim, and natural wood floors serve as a perfect canvas to showcase patterned upholstery, black hardware, and colorful paintings. The kitchen and dining room occupies the space to the left of the foyer and living room and is connected to two garages through a more secluded mudroom and half bath. Off to the rear and adjacent to the kitchen is a screened porch that features a stone fireplace and stunning sunset views.
Occupying the space to the right of the living room and foyer is an understated master suite and spacious study featuring custom cabinets with diagonal bracing. The master bedroom’s en suite has a herringbone patterned marble floor, crisp white custom vanities, and access to a his and hers dressing area.
The four upstairs bedrooms are divided into pairs on either side of the living room balcony. Downstairs, the terraced landscaping exposes the family room and refreshment area to stunning views of the rear yard. The two remaining bedrooms in the lower level each have access to an en suite bathroom.
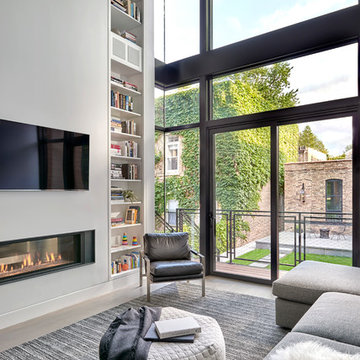
Tony Soluri
Modelo de salón tipo loft actual grande con paredes blancas, suelo de madera en tonos medios, chimenea de doble cara y televisor colgado en la pared
Modelo de salón tipo loft actual grande con paredes blancas, suelo de madera en tonos medios, chimenea de doble cara y televisor colgado en la pared
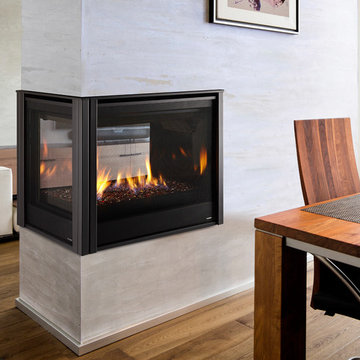
Modelo de salón tradicional pequeño con paredes blancas, suelo de madera en tonos medios, chimenea de doble cara, marco de chimenea de metal y suelo marrón
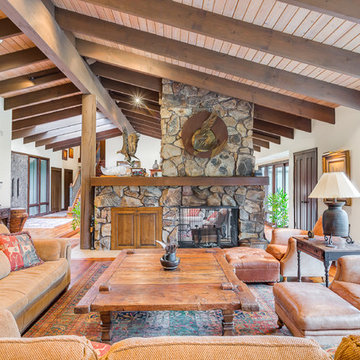
Foto de salón campestre con paredes blancas, suelo de madera en tonos medios, chimenea de doble cara y marco de chimenea de piedra
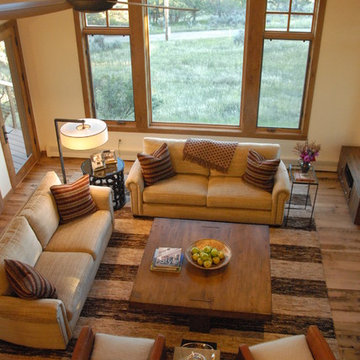
the enlarged great room is now a comfortable gathering space.
WoodStone Inc, General Contractor
Home Interiors, Cortney McDougal, Interior Design
Foto de salón para visitas abierto tradicional renovado de tamaño medio con paredes beige, suelo de madera en tonos medios, chimenea de doble cara, marco de chimenea de baldosas y/o azulejos, televisor colgado en la pared y suelo marrón
Foto de salón para visitas abierto tradicional renovado de tamaño medio con paredes beige, suelo de madera en tonos medios, chimenea de doble cara, marco de chimenea de baldosas y/o azulejos, televisor colgado en la pared y suelo marrón
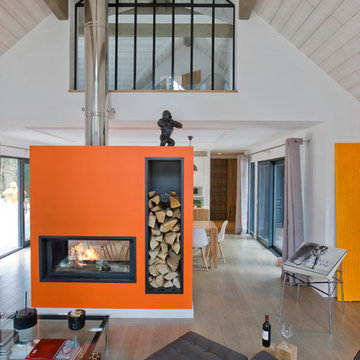
Brandajs
Modelo de salón abierto contemporáneo de tamaño medio sin televisor con parades naranjas, suelo de madera en tonos medios y chimenea de doble cara
Modelo de salón abierto contemporáneo de tamaño medio sin televisor con parades naranjas, suelo de madera en tonos medios y chimenea de doble cara
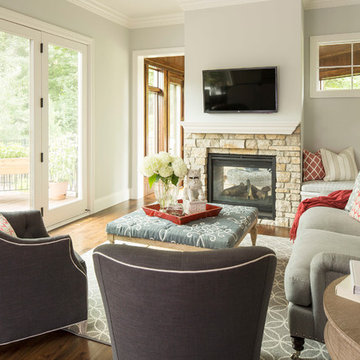
Martha O'Hara Interiors, Interior Design | John Kraemer & Sons, Builder | Troy Thies, Photography | Shannon Gale, Photo Styling
Ejemplo de salón tradicional renovado con paredes grises, suelo de madera en tonos medios, chimenea de doble cara, marco de chimenea de piedra y alfombra
Ejemplo de salón tradicional renovado con paredes grises, suelo de madera en tonos medios, chimenea de doble cara, marco de chimenea de piedra y alfombra
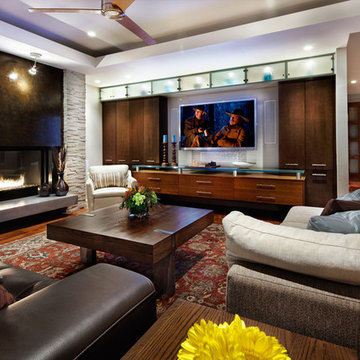
Design: Mark Lind
Project Management: Jon Strain
Photography: Paul Finkel, 2012
Diseño de salón abierto actual de tamaño medio con chimenea de doble cara, suelo de madera en tonos medios y televisor colgado en la pared
Diseño de salón abierto actual de tamaño medio con chimenea de doble cara, suelo de madera en tonos medios y televisor colgado en la pared
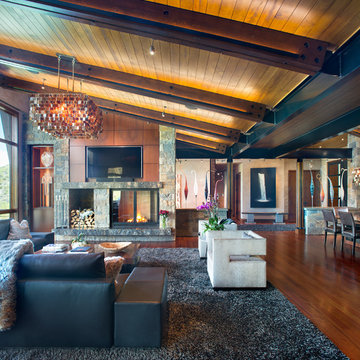
Diseño de salón abierto rural con paredes marrones, suelo de madera en tonos medios, chimenea de doble cara, marco de chimenea de piedra, televisor colgado en la pared y suelo marrón

Modelo de salón abierto tradicional pequeño con paredes grises, suelo de madera en tonos medios, chimenea de doble cara, marco de chimenea de piedra, televisor colgado en la pared, suelo marrón y casetón

Modelo de salón abierto rústico grande con paredes marrones, suelo de madera en tonos medios, chimenea de doble cara, marco de chimenea de piedra y suelo gris
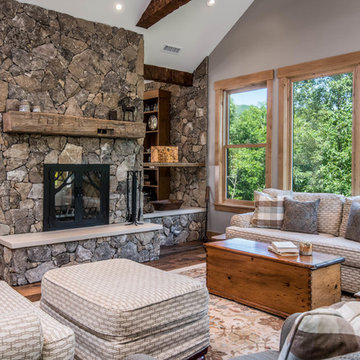
Foto de salón cerrado rural de tamaño medio sin televisor con paredes grises, suelo de madera en tonos medios, chimenea de doble cara, marco de chimenea de piedra y suelo marrón
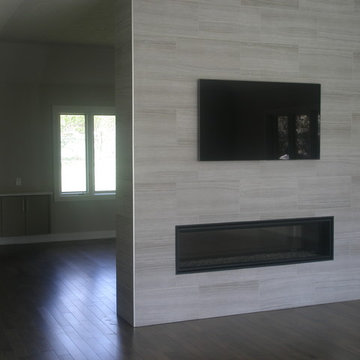
Modelo de salón para visitas abierto minimalista grande con paredes grises, suelo de madera en tonos medios, chimenea de doble cara, marco de chimenea de baldosas y/o azulejos y televisor colgado en la pared
3.217 ideas para salones con suelo de madera en tonos medios y chimenea de doble cara
1