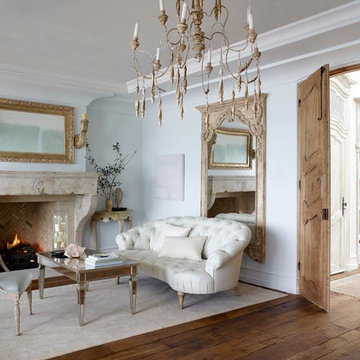968 ideas para salones con suelo de madera en tonos medios
Filtrar por
Presupuesto
Ordenar por:Popular hoy
1 - 20 de 968 fotos
Artículo 1 de 3
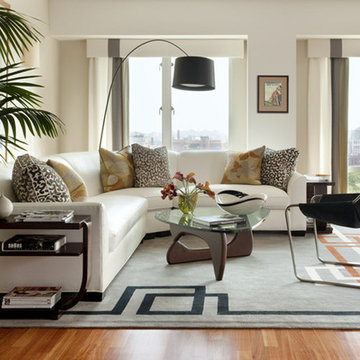
Modelo de salón actual con paredes blancas, suelo de madera en tonos medios y alfombra

Modelo de salón para visitas cerrado tradicional de tamaño medio con suelo de madera en tonos medios, chimenea lineal, marco de chimenea de piedra, paredes blancas, suelo marrón y alfombra

Modern Classic Coastal Living room with an inviting seating arrangement. Classic paisley drapes with iron drapery hardware against Sherwin-Williams Lattice grey paint color SW 7654. Keep it classic - Despite being a thoroughly traditional aesthetic wing back chairs fit perfectly with modern marble table.
An Inspiration for a classic living room in San Diego with grey, beige, turquoise, blue colour combination.
Sand Kasl Imaging
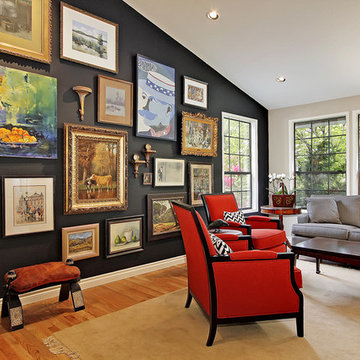
OPPORTUNITY:
The client felt weighed down by the family heirlooms that she couldn’t bear to part with, but couldn’t imagine them in her own home.
RESULTS
We created a “new traditional” - integrating old family heirlooms and discovering the beauty among the relics. She is now proud to show the history that tells the story of one family.
We have recently been published on the St. Louis Home and Lifestyle magazine for this gallery wall! Learn more about the publication on our site! http://slaterinteriors.com/2015/10/custom-created-gallery-wall-featured-st-louis-homes-lifestyle-magazine/

Foto de salón cerrado tradicional de tamaño medio con todas las chimeneas, televisor colgado en la pared, paredes beige, suelo de madera en tonos medios, marco de chimenea de yeso, suelo beige y alfombra
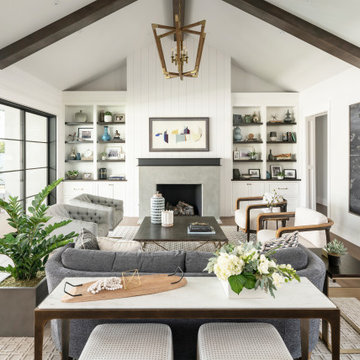
Diseño de salón para visitas costero sin televisor con paredes blancas, suelo de madera en tonos medios, todas las chimeneas, marco de chimenea de hormigón y alfombra

Modelo de salón abierto clásico renovado extra grande con suelo de madera en tonos medios, chimenea lineal, suelo marrón, paredes blancas, marco de chimenea de ladrillo, televisor independiente y alfombra

Foto de salón abierto rústico con suelo de madera en tonos medios, todas las chimeneas, televisor colgado en la pared, paredes grises y alfombra
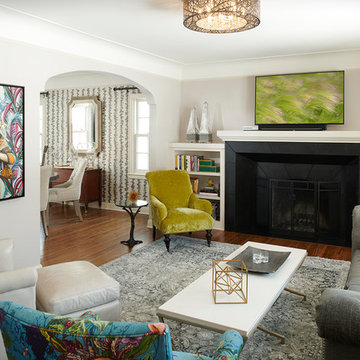
Ejemplo de salón cerrado tradicional renovado con paredes grises, televisor colgado en la pared, suelo de madera en tonos medios y todas las chimeneas

Photography: Anice Hoachlander, Hoachlander Davis Photography.
Diseño de salón para visitas abierto vintage grande sin televisor y chimenea con suelo de madera en tonos medios, paredes blancas, suelo marrón y alfombra
Diseño de salón para visitas abierto vintage grande sin televisor y chimenea con suelo de madera en tonos medios, paredes blancas, suelo marrón y alfombra
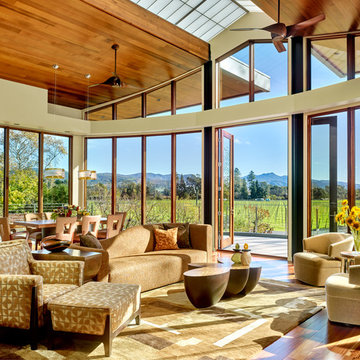
A bright and spacious floor plan mixed with custom woodwork, artisan lighting, and natural stone accent walls offers a warm and inviting yet incredibly modern design. The organic elements merge well with the undeniably beautiful scenery, creating a cohesive interior design from the inside out.
Modern architecture in Napa with views of vineyards and hills. Floor to ceiling glass brings in the outdoors, complete with contemporary designer furnishings and accessories.
Designed by Design Directives, LLC., based in Scottsdale, Arizona and serving throughout Phoenix, Paradise Valley, Cave Creek, Carefree, and Sedona.
For more about Design Directives, click here: https://susanherskerasid.com/
To learn more about this project, click here: https://susanherskerasid.com/modern-napa/
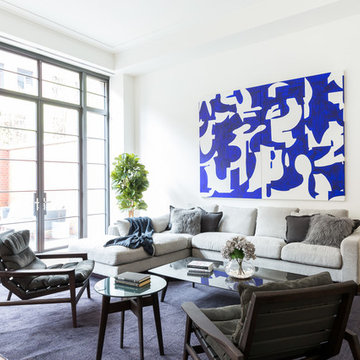
Anne Ruthman
Diseño de salón para visitas abierto contemporáneo de tamaño medio con paredes blancas, suelo de madera en tonos medios y alfombra
Diseño de salón para visitas abierto contemporáneo de tamaño medio con paredes blancas, suelo de madera en tonos medios y alfombra
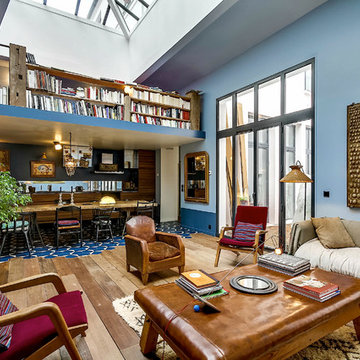
Modelo de biblioteca en casa abierta bohemia grande sin chimenea y televisor con paredes azules y suelo de madera en tonos medios
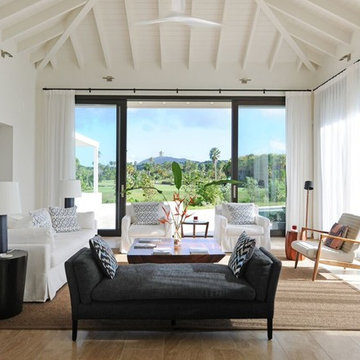
Foto de salón abierto exótico grande con paredes blancas, suelo de madera en tonos medios y alfombra
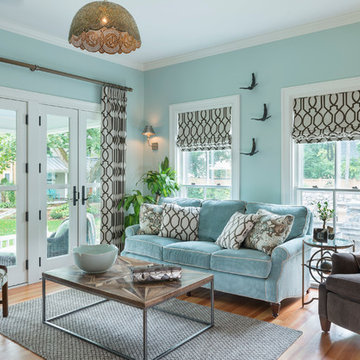
Nat Rea
Diseño de salón cerrado clásico con paredes azules y suelo de madera en tonos medios
Diseño de salón cerrado clásico con paredes azules y suelo de madera en tonos medios
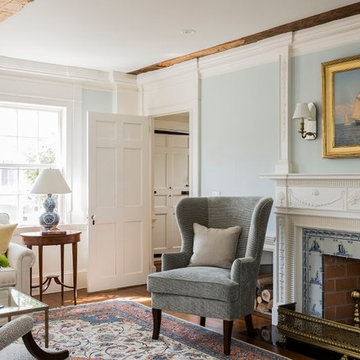
WKD’s design specialty in quality historic preservation ensured that the integrity of this home’s interior and exterior architecture was kept intact. The design mission was to preserve, restore and renovate the home in a manner that celebrated its heritage, while recognizing and accommodating today’s lifestyle and technology. Drawing from the home’s original details, WKD re-designed a friendly entry (including the exterior landscape approach) and kitchen area, integrating it into the existing hearth room. We also created a new stair to the second floor, eliminating the small, steep winding stair. New colors, wallpaper, furnishings and lighting make for a family friendly, welcoming home.
The project has been published several times. Click below to read:
October 2014 Northshore Magazine
Spring 2013 Kitchen Trends Magazine
Spring 2013 Bathroom Trends Magazine
Photographer: MIchael Lee
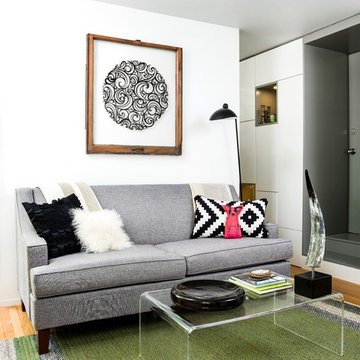
A single wall in this tiny condo separates the multiple functions of a fully functional home. The open, public area includes a living room, full kitchen, and ample storage, with wall space and lighted cubbies to showcase art and personal items. Bright white walls and a simple color pallete help keep the small space clean and inviting.
Photography by Cynthia Lynn Photography

Interiors: Susan Taggart Design
Photo: Mark Weinberg
Foto de salón para visitas abierto actual pequeño con paredes azules, suelo de madera en tonos medios, chimenea de doble cara, marco de chimenea de baldosas y/o azulejos y televisor independiente
Foto de salón para visitas abierto actual pequeño con paredes azules, suelo de madera en tonos medios, chimenea de doble cara, marco de chimenea de baldosas y/o azulejos y televisor independiente
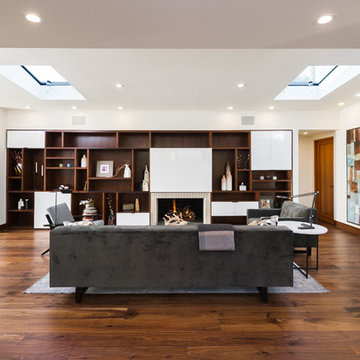
Ulimited Style Photography
http://www.houzz.com/photos/11087753/Living-Room-South-View-contemporary-living-room-los-angeles#lb-edit
968 ideas para salones con suelo de madera en tonos medios
1
