22.243 ideas para salones con suelo de madera clara y televisor colgado en la pared
Filtrar por
Presupuesto
Ordenar por:Popular hoy
1 - 20 de 22.243 fotos
Artículo 1 de 3
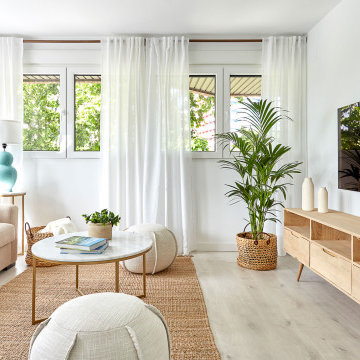
Imagen de salón costero sin chimenea con paredes blancas, suelo de madera clara, televisor colgado en la pared y suelo beige
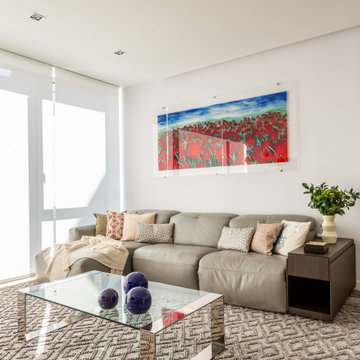
Salón con mobiiario de diseño aparador de Lago, sofá de Natuzzi
Foto de salón cerrado y gris y blanco contemporáneo grande con paredes blancas, suelo de madera clara y televisor colgado en la pared
Foto de salón cerrado y gris y blanco contemporáneo grande con paredes blancas, suelo de madera clara y televisor colgado en la pared

Vaulted ceilings allow for a two-story great room with floor-to-ceiling windows that offer plenty of natural light and a 50-inch fireplace keeps the space cozy.

Our clients wanted the ultimate modern farmhouse custom dream home. They found property in the Santa Rosa Valley with an existing house on 3 ½ acres. They could envision a new home with a pool, a barn, and a place to raise horses. JRP and the clients went all in, sparing no expense. Thus, the old house was demolished and the couple’s dream home began to come to fruition.
The result is a simple, contemporary layout with ample light thanks to the open floor plan. When it comes to a modern farmhouse aesthetic, it’s all about neutral hues, wood accents, and furniture with clean lines. Every room is thoughtfully crafted with its own personality. Yet still reflects a bit of that farmhouse charm.
Their considerable-sized kitchen is a union of rustic warmth and industrial simplicity. The all-white shaker cabinetry and subway backsplash light up the room. All white everything complimented by warm wood flooring and matte black fixtures. The stunning custom Raw Urth reclaimed steel hood is also a star focal point in this gorgeous space. Not to mention the wet bar area with its unique open shelves above not one, but two integrated wine chillers. It’s also thoughtfully positioned next to the large pantry with a farmhouse style staple: a sliding barn door.
The master bathroom is relaxation at its finest. Monochromatic colors and a pop of pattern on the floor lend a fashionable look to this private retreat. Matte black finishes stand out against a stark white backsplash, complement charcoal veins in the marble looking countertop, and is cohesive with the entire look. The matte black shower units really add a dramatic finish to this luxurious large walk-in shower.
Photographer: Andrew - OpenHouse VC

Diseño de salón abierto tradicional grande con paredes blancas, suelo de madera clara, todas las chimeneas, marco de chimenea de piedra, televisor colgado en la pared, vigas vistas y papel pintado
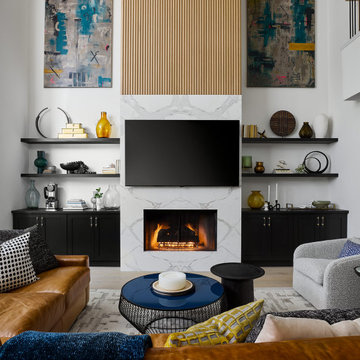
Devon Grace Interiors designed a living room at the entry of this Lincoln Park home to create a strong first impression. DGI intended to celebrate the double height ceilings with a bold fireplace design. We decided to achieve that by remodeling the fireplace to add more contrast, texture, and drama to the space. We opted for sleek white book-matched slabs and balanced it out with black built-ins on either side. To draw the eyes up even more, we added fluted white oak above the porcelain. It adds the perfect touch of warmth and texture to the otherwise sleek and modern design.

Diseño de salón abierto actual de tamaño medio sin chimenea con paredes grises, televisor colgado en la pared, suelo de madera clara y suelo beige
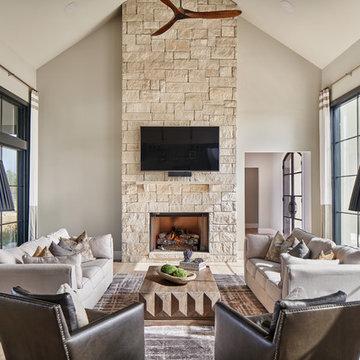
Matthew Niemann Photography
www.matthewniemann.com
Foto de salón abierto clásico renovado con paredes blancas, suelo de madera clara, todas las chimeneas, marco de chimenea de piedra, televisor colgado en la pared y suelo marrón
Foto de salón abierto clásico renovado con paredes blancas, suelo de madera clara, todas las chimeneas, marco de chimenea de piedra, televisor colgado en la pared y suelo marrón

Nathalie Priem
Imagen de salón abierto contemporáneo sin chimenea con paredes blancas, suelo de madera clara, televisor colgado en la pared y suelo beige
Imagen de salón abierto contemporáneo sin chimenea con paredes blancas, suelo de madera clara, televisor colgado en la pared y suelo beige

Emma Wood
Modelo de salón para visitas abierto tradicional renovado de tamaño medio con suelo de madera clara, estufa de leña, marco de chimenea de yeso, suelo beige, paredes verdes y televisor colgado en la pared
Modelo de salón para visitas abierto tradicional renovado de tamaño medio con suelo de madera clara, estufa de leña, marco de chimenea de yeso, suelo beige, paredes verdes y televisor colgado en la pared
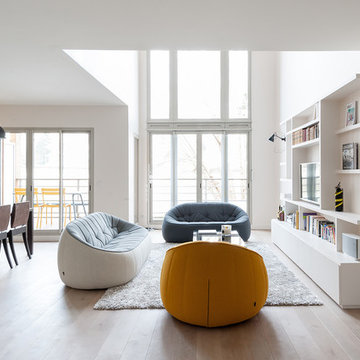
Crédit photos Lionel Moreau
Diseño de salón para visitas abierto escandinavo de tamaño medio sin chimenea con paredes blancas, suelo de madera clara y televisor colgado en la pared
Diseño de salón para visitas abierto escandinavo de tamaño medio sin chimenea con paredes blancas, suelo de madera clara y televisor colgado en la pared
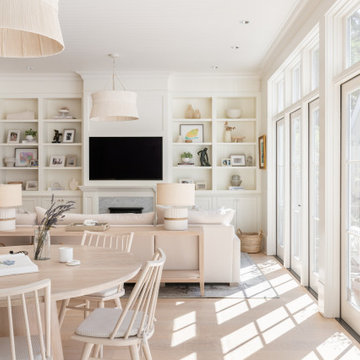
Imagen de salón abierto tradicional renovado con paredes blancas, suelo de madera clara, televisor colgado en la pared, suelo beige y machihembrado
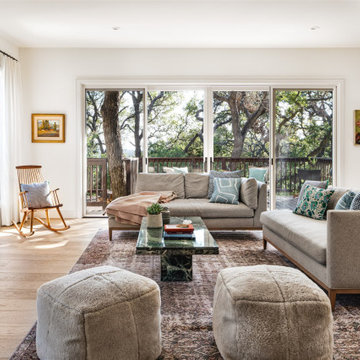
Open-concept living area.
Ejemplo de salón para visitas abierto tradicional renovado con paredes blancas, suelo de madera clara, todas las chimeneas, televisor colgado en la pared y suelo beige
Ejemplo de salón para visitas abierto tradicional renovado con paredes blancas, suelo de madera clara, todas las chimeneas, televisor colgado en la pared y suelo beige

Imagen de salón abierto tradicional renovado con paredes blancas, suelo de madera clara, chimenea lineal, televisor colgado en la pared, suelo beige y vigas vistas
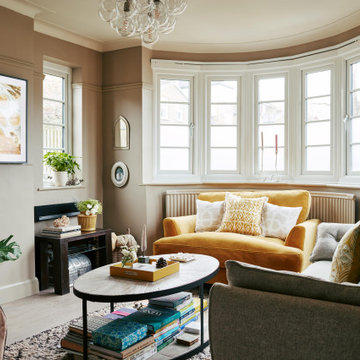
Foto de salón tradicional renovado con paredes marrones, televisor colgado en la pared, suelo de madera clara y suelo beige

This image showcases a bespoke joinery piece, a custom-built shelving unit, that exemplifies the meticulous craftsmanship and thoughtful design approach of the company. The shelves are populated with a carefully selected array of items that blend aesthetics with functionality.
Atop the unit sits a variety of objects including lush green plants that bring a touch of vitality to the space, decorative ceramic pieces that add an artistic flair, and books that suggest a cultured and intellectual environment. Among the items, a standout piece is a gold teardrop-shaped ornament that provides a luxurious accent to the composition.
The shelving unit itself is painted in a subtle grey, complementing the room's neutral color palette, and is set against a wall with elegant crown molding, emphasizing the fusion of contemporary design with classic architectural elements. The arrangement of items on the shelves is both balanced and dynamic, creating visual interest through the interplay of different shapes, textures, and colors.
Each element on the shelves appears intentional, contributing to an overall aesthetic that is both sophisticated and inviting. This bespoke joinery not only serves as a functional storage solution but also as a statement piece that reflects the company's commitment to creating custom interiors that are uniquely tailored to the client's taste and lifestyle.
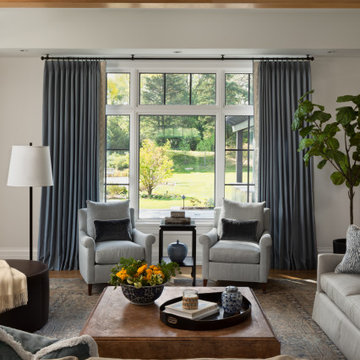
Creating an intimate space, when the great room flows to the dining room and kitchen, is felt in the coziness of the details that define each room. The transitional background is layered with furnishing stylings that lean to traditional, with a comfortable elegance. The blue and cream palette is derived from the rug, and blue is brought up to the window drapery to focus and frame the view to exterior. A wood coffee table reflects the caramel ceiling beams, and darker leather ottoman provides contrast and offers durability. Ceiling heights are lowered by perimeter soffits which allow for beams to define the space, and also conceal an automated shade to control the level of natural light. The floor lamp and tree provide additional verticality to ground and define the space from the nearby dining room and kitchen.

looking back toward the dining area and the kitchen.
Ejemplo de salón abovedado minimalista pequeño con suelo de madera clara y televisor colgado en la pared
Ejemplo de salón abovedado minimalista pequeño con suelo de madera clara y televisor colgado en la pared
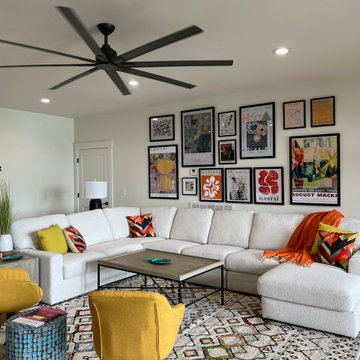
Modelo de salón clásico renovado sin chimenea con paredes blancas, suelo de madera clara, televisor colgado en la pared y suelo marrón
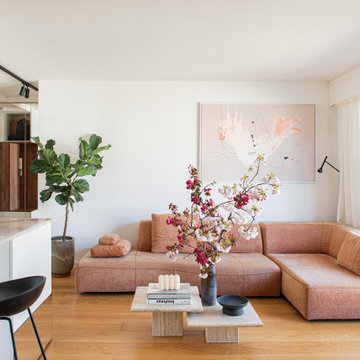
Imagen de salón abierto moderno de tamaño medio sin chimenea con paredes blancas, suelo de madera clara, suelo marrón y televisor colgado en la pared
22.243 ideas para salones con suelo de madera clara y televisor colgado en la pared
1