812 ideas para salones con suelo de madera clara y papel pintado
Filtrar por
Presupuesto
Ordenar por:Popular hoy
1 - 20 de 812 fotos

Diseño de salón con rincón musical abierto rural pequeño sin chimenea con paredes grises, suelo de madera clara, televisor colgado en la pared, suelo blanco, papel pintado y papel pintado

The brief for this project involved a full house renovation, and extension to reconfigure the ground floor layout. To maximise the untapped potential and make the most out of the existing space for a busy family home.
When we spoke with the homeowner about their project, it was clear that for them, this wasn’t just about a renovation or extension. It was about creating a home that really worked for them and their lifestyle. We built in plenty of storage, a large dining area so they could entertain family and friends easily. And instead of treating each space as a box with no connections between them, we designed a space to create a seamless flow throughout.
A complete refurbishment and interior design project, for this bold and brave colourful client. The kitchen was designed and all finishes were specified to create a warm modern take on a classic kitchen. Layered lighting was used in all the rooms to create a moody atmosphere. We designed fitted seating in the dining area and bespoke joinery to complete the look. We created a light filled dining space extension full of personality, with black glazing to connect to the garden and outdoor living.

Vom Durchgangszimmer zum Loungezimmer
Ein ruhiges Beige und ein warmes Sonnengelb geben den Grundtenor im Raum. Doch wir wollten mehr als nur eine gewöhnliche Wandgestaltung – etwas Besonderes, Ausgefallenes sollte es sein. Unsere individuelle Raumgestaltung nach Kundenvorlieben erlaubte uns mutig zu werden: Wir entschieden uns für eine helle, freundliche gelbe Wandfarbe, die dem Raum Lebendigkeit verleiht.
Um das Ganze jedoch nicht überladen wirken zu lassen, neutralisierten wir dieses lebhafte Gelb mit natürlichen Beigetönen. Ein tiefes Blau setzt dabei beruhigende Akzente und schafft so einen ausgewogenen Kontrast.
Auch bei der Auswahl der Pflanzen haben wir besondere Sorgfalt walten lassen: Die bestehende Pflanzensammlung wurde zu einem harmonischen Ensemble zusammengestellt. Hierbei empfahlen wir zwei verschiedene Pflanzenkübel – um Ruhe in die strukturreichen Gewächse zu bringen und ihnen gleichzeitig genug Platz zur Entfaltung ihrer Natürlichkeit bieten können.
Diese Natürlichkeit spiegelt sich auch in den Möbeln wider: Helles Holz sorgt für eine authentische Atmosphäre und ruhige Stoffe laden zum Verweilen ein. Ein edles Rattangeflecht bringt abwechslungsreiche Struktur ins Spiel - genau wie unsere Gäste es erwarten dürfen!
Damit das Licht optimal zur Geltung kommt, wählten gläserne Leuchten diese tauchen den gesamtem Bereich des Loungeraums in ein helles und freundliches Ambiente. Hier können Sie entspannen, träumen und dem Klang von Schallplatten lauschen – Kraft tanken oder Zeit mit Freunden verbringen. Ein Raum zum Genießen und Erinnern.
Wir sind stolz darauf, aus einem ehemaligen Durchgangszimmer eine Lounge geschaffen zu haben - einen Ort der Ruhe und Inspiration für unsere Kunden.

The room is designed with the palette of a Conch shell in mind. Pale pink silk-look wallpaper lines the walls, while a Florentine inspired watercolor mural adorns the ceiling and backsplash of the custom built bookcases.
A French caned daybed centers the room-- a place to relax and take an afternoon nap, while a silk velvet clad chaise is ideal for reading.
Books of natural wonders adorn the lacquered oak table in the corner. A vintage mirror coffee table reflects the light. Shagreen end tables add a bit of texture befitting the coastal atmosphere.

Das Wohnzimmer ist in warmen Gewürztönen und die Bilderwand in Petersburger Hängung „versteckt“ den TV, ebenfalls holzgerahmt. Die weisse Paneelwand verbindet beide Bereiche. Die bodentiefen Fenster zur Terrasse durchfluten beide Bereiche mit Licht und geben den Blick auf den Garten frei. Der Boden ist mit einem warmen Eichenparkett verlegt.
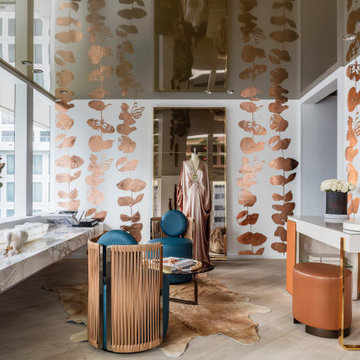
We made the Stretch Ceiling for B+G's exhibit at last year's Casacor Miami!
Ejemplo de salón de tamaño medio sin televisor con paredes multicolor, suelo de madera clara, suelo beige, papel pintado y papel pintado
Ejemplo de salón de tamaño medio sin televisor con paredes multicolor, suelo de madera clara, suelo beige, papel pintado y papel pintado

家族構成:30代夫婦+子供
施工面積: 133.11㎡(40.27坪)
竣工:2022年7月
Ejemplo de salón con barra de bar abierto, blanco y gris y negro minimalista de tamaño medio sin chimenea con paredes grises, suelo de madera clara, televisor colgado en la pared, suelo marrón, papel pintado y papel pintado
Ejemplo de salón con barra de bar abierto, blanco y gris y negro minimalista de tamaño medio sin chimenea con paredes grises, suelo de madera clara, televisor colgado en la pared, suelo marrón, papel pintado y papel pintado
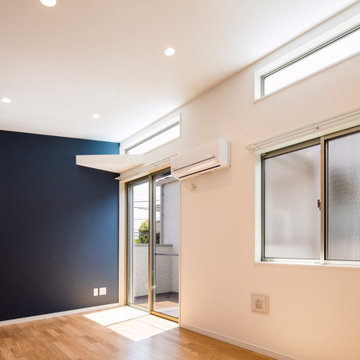
足立区の家 K
収納と洗濯のしやすさにこだわった、テラスハウスです。
株式会社小木野貴光アトリエ一級建築士建築士事務所
https://www.ogino-a.com/
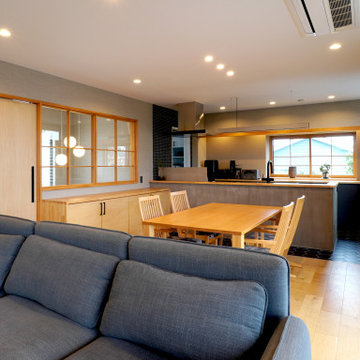
Ejemplo de salón abierto y blanco con suelo de madera clara, suelo beige, papel pintado y papel pintado

We connected with our client for this project via Instagram. He had this beautiful study with wainscoting details and beautiful millwork already in place, so we were immediately excited! The ask was for a magazine-ready look, something very textural with dark colors and high drama.
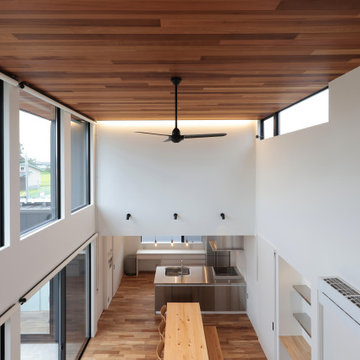
気持ちのいい吹き抜け空間
Diseño de salón abierto y blanco minimalista grande sin chimenea con paredes blancas, suelo de madera clara, televisor colgado en la pared, suelo beige, papel pintado y papel pintado
Diseño de salón abierto y blanco minimalista grande sin chimenea con paredes blancas, suelo de madera clara, televisor colgado en la pared, suelo beige, papel pintado y papel pintado
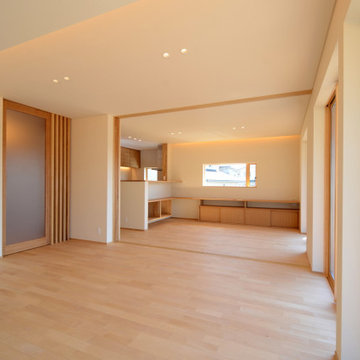
「御津日暮の家」LDK空間です。リビングとダイニングは間仕切りで分けることができます。
Imagen de salón abierto y blanco de tamaño medio sin chimenea con paredes blancas, suelo de madera clara, televisor colgado en la pared, suelo marrón, papel pintado y papel pintado
Imagen de salón abierto y blanco de tamaño medio sin chimenea con paredes blancas, suelo de madera clara, televisor colgado en la pared, suelo marrón, papel pintado y papel pintado
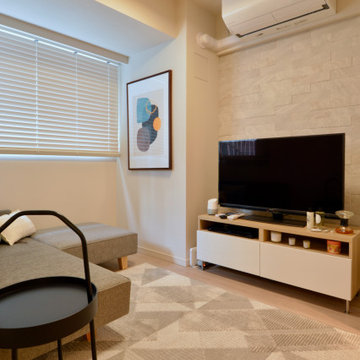
Foto de salón abierto minimalista pequeño sin chimenea con paredes blancas, suelo de madera clara, televisor independiente, papel pintado y papel pintado
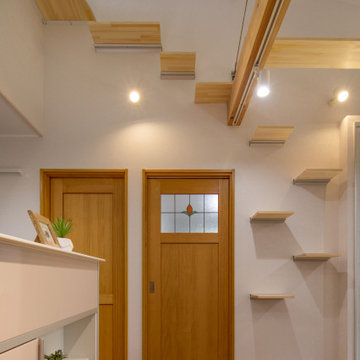
Foto de salón actual sin chimenea con paredes blancas, suelo de madera clara, suelo beige, papel pintado y papel pintado

This was a through lounge and has been returned back to two rooms - a lounge and study. The clients have a gorgeously eclectic collection of furniture and art and the project has been to give context to all these items in a warm, inviting, family setting.
No dressing required, just come in home and enjoy!

土間付きの広々大きいリビングがほしい。
ソファに座って薪ストーブの揺れる火をみたい。
窓もなにもない壁は記念写真撮影用に。
お気に入りの場所はみんなで集まれるリビング。
最高級薪ストーブ「スキャンサーム」を設置。
家族みんなで動線を考え、快適な間取りに。
沢山の理想を詰め込み、たったひとつ建築計画を考えました。
そして、家族の想いがまたひとつカタチになりました。
家族構成:夫婦30代+子供2人
施工面積:127.52㎡ ( 38.57 坪)
竣工:2021年 9月
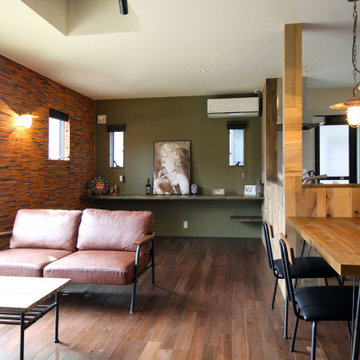
Modelo de salón urbano con paredes verdes, suelo de madera clara, papel pintado, ladrillo y suelo marrón
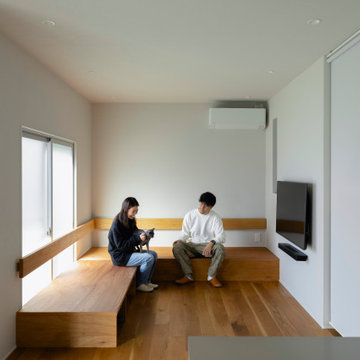
住み継いだ家
本計画は、築32年の古家のリノベーションの計画です。
昔ながらの住宅のため、脱衣室がなく、田の字型に区切られた住宅でした。
1F部分は、スケルトン状態とし、水廻りの大きな改修を行いました。
既存の和室部を改修し、キッチンスペースにリノベーションしました。
キッチンは壁掛けとし、アイランドカウンターを設け趣味である料理などを楽しめるスペースとしました。
洋室だった部分をリビングスペースに変更し、LDKの一体となったスペースを確保しました。
リビングスペースは、6畳のスペースだったため、造作でベンチを設けて狭さを解消しました。
もともとダイニングであったスペースの一角には、寝室スペースを設け
ほとんどの生活スペースを1Fで完結できる間取りとしました。
また、猫との生活も想定されていましたので、ペットの性格にも配慮した計画としました。
内部のデザインは、合板やアイアン、アンティークな床タイルなどを仕様し、新しさの中にもなつかしさのある落ち着いた空間となっています。
断熱材から改修された空間は、機能性もデザイン性にも配慮された、居心地の良い空間となっています。
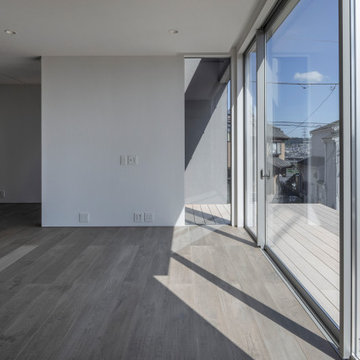
Foto de salón para visitas abierto, blanco y gris y negro moderno de tamaño medio sin chimenea con paredes blancas, suelo de madera clara, televisor colgado en la pared, suelo gris, papel pintado y papel pintado
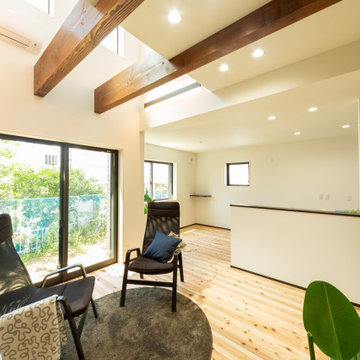
アールのアクセントウォールを和柄にしたこだわりポイントです。吹抜けからの日が入り明るく心休まる空間になりました。
Imagen de salón abierto asiático sin chimenea con paredes verdes, suelo de madera clara, televisor independiente, suelo beige, papel pintado y papel pintado
Imagen de salón abierto asiático sin chimenea con paredes verdes, suelo de madera clara, televisor independiente, suelo beige, papel pintado y papel pintado
812 ideas para salones con suelo de madera clara y papel pintado
1