Salones
Filtrar por
Presupuesto
Ordenar por:Popular hoy
1 - 20 de 932 fotos

honeyandspice
Imagen de salón abierto contemporáneo extra grande con paredes blancas, suelo de madera clara y chimeneas suspendidas
Imagen de salón abierto contemporáneo extra grande con paredes blancas, suelo de madera clara y chimeneas suspendidas

This blank-slate ranch house gets a lively, era-appropriate update for short term rental. Vintage albums, an original mid--century coffee table and a retro lamp pair with modern reproductions to create modern, livable, pet-friendly space.
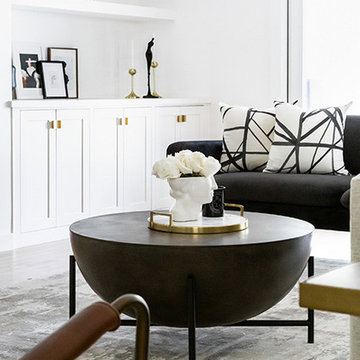
Modern Luxe Home in North Dallas with Parisian Elements. Luxury Modern Design. Heavily black and white with earthy touches. White walls, black cabinets, open shelving, resort-like master bedroom, modern yet feminine office. Light and bright. Fiddle leaf fig. Olive tree. Performance Fabric.

Ejemplo de salón abierto contemporáneo grande con paredes negras, suelo de madera clara y chimeneas suspendidas
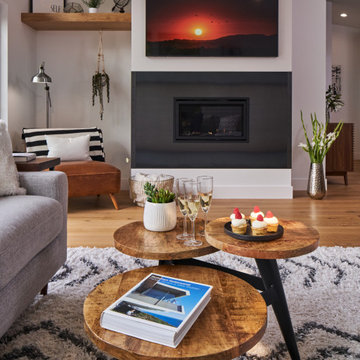
Cozy modern living room with large sectional seating and views of the valley. Perfect area for watching television or curling up next to a fire.
Foto de salón abierto y abovedado minimalista de tamaño medio con paredes blancas, suelo de madera clara, chimeneas suspendidas, marco de chimenea de metal, televisor colgado en la pared y suelo marrón
Foto de salón abierto y abovedado minimalista de tamaño medio con paredes blancas, suelo de madera clara, chimeneas suspendidas, marco de chimenea de metal, televisor colgado en la pared y suelo marrón
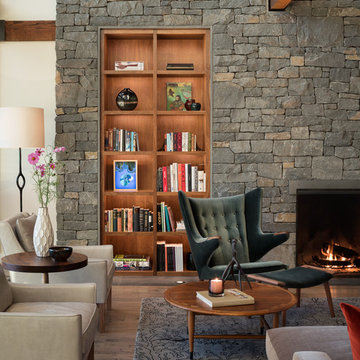
Eric Staudenmaier
Modelo de salón para visitas abierto contemporáneo grande sin televisor con paredes beige, suelo de madera clara, chimeneas suspendidas, marco de chimenea de piedra y suelo marrón
Modelo de salón para visitas abierto contemporáneo grande sin televisor con paredes beige, suelo de madera clara, chimeneas suspendidas, marco de chimenea de piedra y suelo marrón
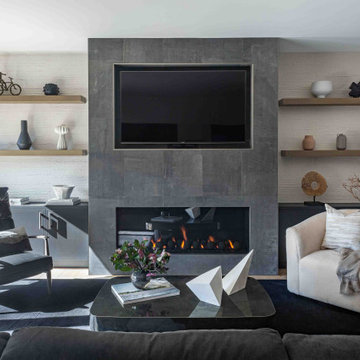
Modelo de salón abierto contemporáneo con paredes blancas, suelo de madera clara, chimeneas suspendidas, marco de chimenea de baldosas y/o azulejos, pared multimedia y papel pintado
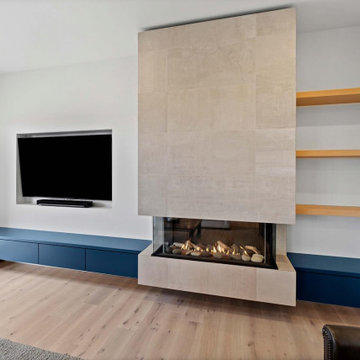
Introducing a stunning fusion of modern aesthetics and practical functionality, behold the custom fireplace cabinetry designed to elevate your living space. Crafted with precision and attention to detail, this exquisite piece seamlessly integrates into any contemporary home environment.
The focal point of this masterpiece is the fireplace cabinetry, boasting sleek, flat-panel doors meticulously crafted from durable MDF and finished in a captivating shade of blue. The vibrant hue adds a pop of personality to the room while exuding sophistication and charm. The floating design of the cabinets lends an air of elegance and lightness, creating a visually appealing centerpiece.
Enhancing both form and function, the cabinetry features plywood drawers that effortlessly glide open and close, thanks to the innovative touch-to-open soft-close hardware. This ingenious mechanism ensures a seamless and silent operation, enhancing convenience and user experience.
Complementing the cabinetry is a matching blue countertop, providing a seamless transition and additional surface area for decorative items or everyday essentials. Its smooth finish not only enhances the aesthetic appeal but also offers practicality and ease of maintenance.
On the right side of the fireplace, three floating shelves crafted from exquisite white oak echo the flooring of the house, creating a harmonious visual continuity. These shelves provide the perfect platform to display cherished mementos, books, or art pieces, adding a personal touch to the space.
Whether you're entertaining guests or enjoying quiet evenings by the fire, this custom fireplace cabinetry effortlessly combines style and functionality to create a captivating focal point in your home. Embrace the beauty of modern design and elevate your living space with this exceptional piece of craftsmanship.
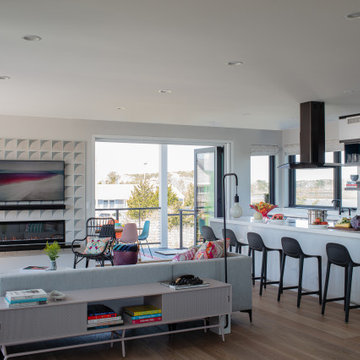
Imagen de salón abierto moderno grande con paredes grises, suelo de madera clara, chimeneas suspendidas, marco de chimenea de baldosas y/o azulejos y televisor colgado en la pared
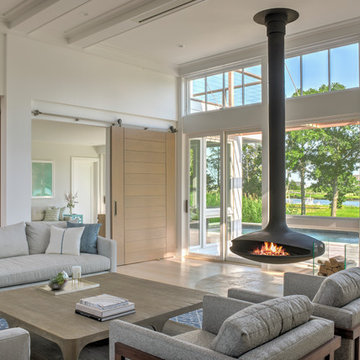
Modelo de salón para visitas abierto marinero con paredes blancas, suelo de madera clara, chimeneas suspendidas y suelo beige
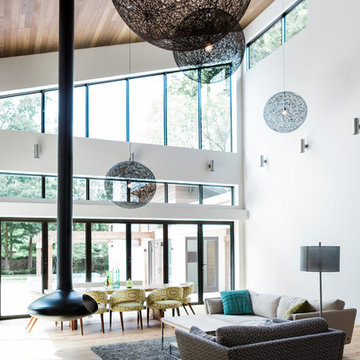
Gabrielle Cheikh Photography | gabriellecheikh.com
Ejemplo de salón para visitas abierto contemporáneo grande sin televisor con paredes blancas, suelo de madera clara, chimeneas suspendidas y marco de chimenea de metal
Ejemplo de salón para visitas abierto contemporáneo grande sin televisor con paredes blancas, suelo de madera clara, chimeneas suspendidas y marco de chimenea de metal
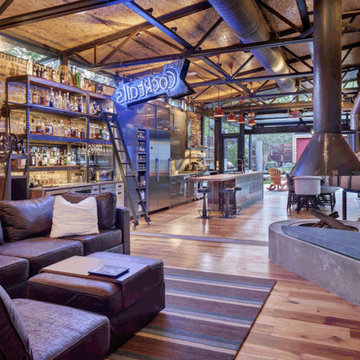
Charles Davis Smith, AIA
Ejemplo de salón abierto urbano pequeño con suelo de madera clara, chimeneas suspendidas, marco de chimenea de hormigón y televisor colgado en la pared
Ejemplo de salón abierto urbano pequeño con suelo de madera clara, chimeneas suspendidas, marco de chimenea de hormigón y televisor colgado en la pared

Ejemplo de salón abierto industrial grande sin televisor con chimeneas suspendidas, paredes blancas, suelo de madera clara, suelo beige, vigas vistas y ladrillo
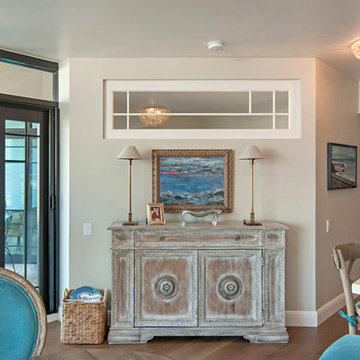
The window that leads into the guest bedroom was re-purposed. It once was a door leading out to the balcony.
Diseño de salón abierto costero pequeño con paredes blancas, suelo de madera clara, chimeneas suspendidas, marco de chimenea de piedra y televisor colgado en la pared
Diseño de salón abierto costero pequeño con paredes blancas, suelo de madera clara, chimeneas suspendidas, marco de chimenea de piedra y televisor colgado en la pared
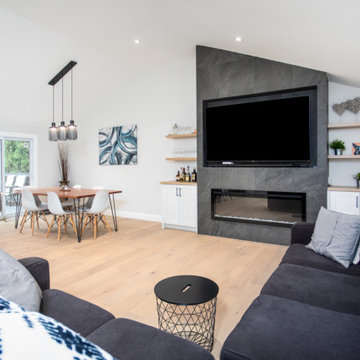
Diseño de salón con barra de bar abierto y abovedado moderno grande con paredes blancas, suelo de madera clara, chimeneas suspendidas, marco de chimenea de baldosas y/o azulejos, televisor colgado en la pared y suelo marrón

Jack’s Point is Horizon Homes' new display home at the HomeQuest Village in Bella Vista in Sydney.
Inspired by architectural designs seen on a trip to New Zealand, we wanted to create a contemporary home that would sit comfortably in the streetscapes of the established neighbourhoods we regularly build in.
The gable roofline is bold and dramatic, but pairs well if built next to a traditional Australian home.
Throughout the house, the design plays with contemporary and traditional finishes, creating a timeless family home that functions well for the modern family.
On the ground floor, you’ll find a spacious dining, family lounge and kitchen (with butler’s pantry) leading onto a large, undercover alfresco and pool entertainment area. A real feature of the home is the magnificent staircase and screen, which defines a formal lounge area. There’s also a wine room, guest bedroom and, of course, a bathroom, laundry and mudroom.
The display home has a further four family bedrooms upstairs – the primary has a luxurious walk-in robe, en suite bathroom and a private balcony. There’s also a private upper lounge – a perfect place to relax with a book.
Like all of our custom designs, the display home was designed to maximise quality light, airflow and space for the block it was built on. We invite you to visit Jack’s Point and we hope it inspires some ideas for your own custom home.

Cory Klein Photography
Foto de salón para visitas abierto rural grande con paredes beige, suelo de madera clara, suelo marrón, chimeneas suspendidas y marco de chimenea de piedra
Foto de salón para visitas abierto rural grande con paredes beige, suelo de madera clara, suelo marrón, chimeneas suspendidas y marco de chimenea de piedra
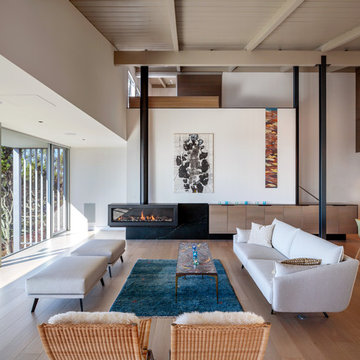
Cecily Young, AIA; Moore Ruble Yudell Architects
Photos courtesy of Colins Lozada, with MRY Architects
Diseño de salón para visitas abierto vintage grande sin televisor con paredes blancas, suelo de madera clara y chimeneas suspendidas
Diseño de salón para visitas abierto vintage grande sin televisor con paredes blancas, suelo de madera clara y chimeneas suspendidas
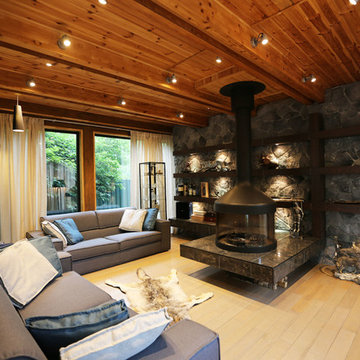
Анкушева Анастасия
Diseño de biblioteca en casa cerrada actual de tamaño medio sin televisor con paredes grises, suelo de madera clara, chimeneas suspendidas, marco de chimenea de metal y suelo beige
Diseño de biblioteca en casa cerrada actual de tamaño medio sin televisor con paredes grises, suelo de madera clara, chimeneas suspendidas, marco de chimenea de metal y suelo beige
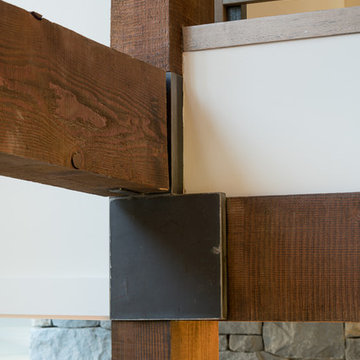
Eric Staudenmaier
Diseño de salón para visitas abierto campestre grande sin televisor con paredes beige, suelo de madera clara, chimeneas suspendidas, marco de chimenea de piedra y suelo marrón
Diseño de salón para visitas abierto campestre grande sin televisor con paredes beige, suelo de madera clara, chimeneas suspendidas, marco de chimenea de piedra y suelo marrón
1