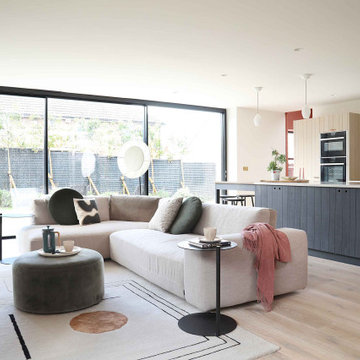19.282 ideas para salones con suelo de madera clara
Filtrar por
Presupuesto
Ordenar por:Popular hoy
101 - 120 de 19.282 fotos
Artículo 1 de 3
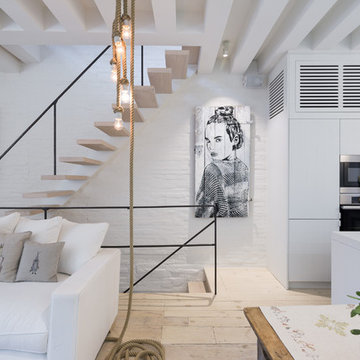
Hidenao Abe
Modelo de salón abierto nórdico pequeño con paredes blancas y suelo de madera clara
Modelo de salón abierto nórdico pequeño con paredes blancas y suelo de madera clara
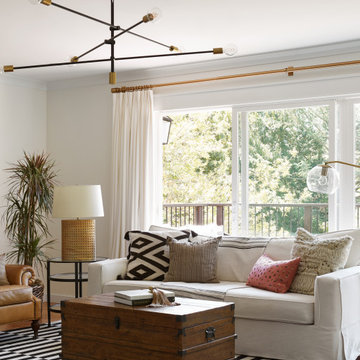
This living room received a refresh when the outdated corner fireplace was removed, which opened up the room and allowed for a more flexible layout. A new gas fireplace was installed, along with two sidelight windows to enhance the natural light and exterior landscaping. The walls and ceilings were smoothed, and crown molding and trim was added to give the room a clean, but polished look.
The palette were kept neutral so the room would have a cohesive feel throughout, while the textures add interest.

Family living room. Styled in club-style, wave curtains in Danish wool grey fabric, 50's style wall and floorlamps, and vintage armchair in maroon.
Modelo de salón cerrado y gris y blanco contemporáneo grande con paredes grises, suelo de madera clara, todas las chimeneas, marco de chimenea de metal, televisor en una esquina, suelo beige y panelado
Modelo de salón cerrado y gris y blanco contemporáneo grande con paredes grises, suelo de madera clara, todas las chimeneas, marco de chimenea de metal, televisor en una esquina, suelo beige y panelado
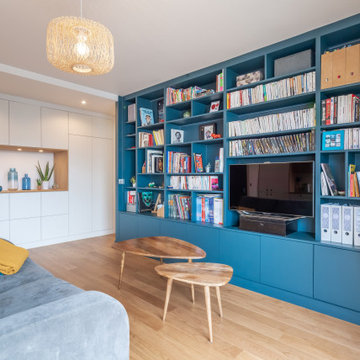
Diseño de biblioteca en casa abierta actual de tamaño medio sin chimenea con paredes blancas, suelo de madera clara, televisor independiente y suelo beige
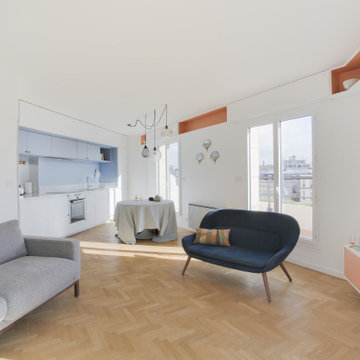
Foto de salón abierto y blanco y madera actual de tamaño medio con paredes blancas, suelo de madera clara, televisor colgado en la pared y suelo beige
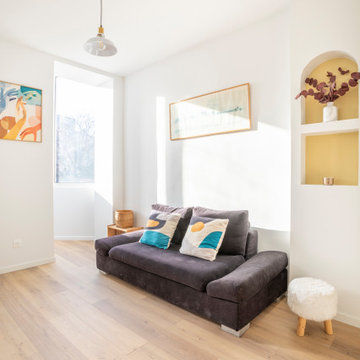
Modelo de salón abierto moderno de tamaño medio sin chimenea con paredes blancas, suelo de madera clara, televisor independiente y suelo beige

Création d'ouvertures en sous oeuvre pour décloisonner les espaces de vie.
Nouvelles couleurs et nouvelles matières pour rendre les espaces plus lumineux.
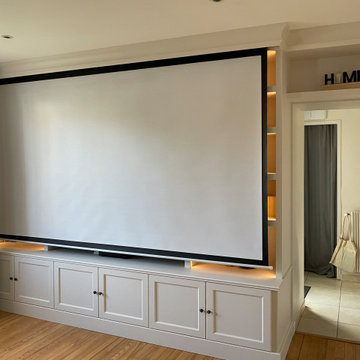
Imagen de biblioteca en casa abierta y blanca y madera retro de tamaño medio sin chimenea con paredes blancas, suelo de madera clara, televisor independiente y suelo marrón
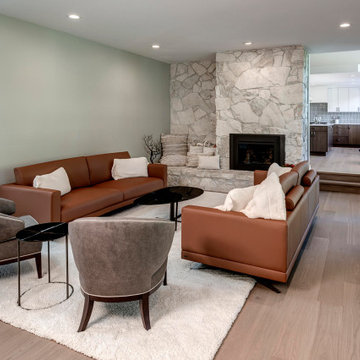
By removing the built-in cabinets on the left of the fireplace, truly allows the beauty of the original slate to stound out. A new gas insert was also installed.

Acucraft Signature 7-foot Linear Front Facing Fireplace.
Enjoy an open or sealed view with our 10-minute conversion kit.
Perfect for every project.
Modelo de salón abierto clásico grande con paredes grises, suelo de madera clara, todas las chimeneas, piedra de revestimiento, televisor colgado en la pared, suelo gris y madera
Modelo de salón abierto clásico grande con paredes grises, suelo de madera clara, todas las chimeneas, piedra de revestimiento, televisor colgado en la pared, suelo gris y madera

Imagen de salón para visitas cerrado ecléctico de tamaño medio sin televisor con paredes beige, suelo de madera clara, todas las chimeneas, marco de chimenea de piedra, suelo beige y vigas vistas
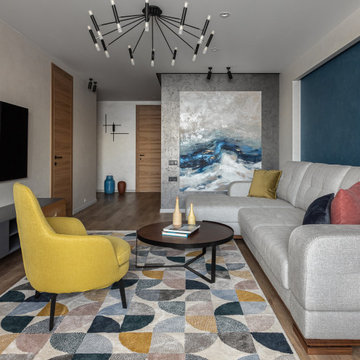
Гостиная. Диван, möbel&zeit. Столик, Enza Home. ТВ тумба, La Redoute. Кресло, Le Comfort. Ковер, Mc Three. Люстра, Maytoni. Картина Саши Киреевой. Кувшины, Kare. Вазы на столике, Le Fabric.

This custom cottage designed and built by Aaron Bollman is nestled in the Saugerties, NY. Situated in virgin forest at the foot of the Catskill mountains overlooking a babling brook, this hand crafted home both charms and relaxes the senses.
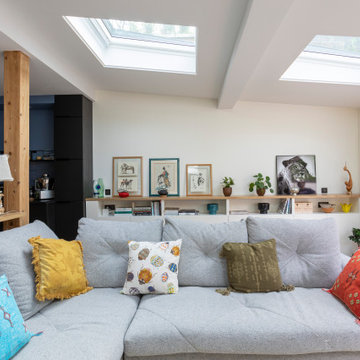
Le canapé Roche Bobois sous ses velux. L4ancienne bibliothèque a été remplacé par des meubles plus bas, permettant la mise en valeur des tableaux / déco.

The Goat Shed, Devon.
The interior complements our design beautifully, with light, bright finishes to create a calm country feel, mixed contemporary materials and tones with country rustic textures.

On vous présente enfin notre premier projet terminé réalisé à Aix-en-Provence. L’objectif de cette rénovation était de remettre au goût du jour l’ensemble de la maison sans réaliser de gros travaux.
Nous avons donc posé un nouveau parquet ainsi que des grandes dalles de carrelage imitation béton dans la cuisine. Toutes les peintures ont également été refaites, notamment avec ce bleu profond, fil conducteur de la rénovation que l’on retrouve dans le salon, la cuisine ou encore les chambres.
Les tons chauds des touches de jaune dans le salon et du parquet amènent une atmosphère de cocon chaleureux qui se prolongent encore une fois dans toute la maison comme dans la salle à manger et la cuisine avec le mobilier en bois.
La cuisine se voulait fonctionnelle et esthétique à la fois, nos clients ont donc été charmés par le concept des caissons Ikea couplés au façades Plum. Le résultat : une cuisine conviviale et personnalisée à l’image de nos clients.
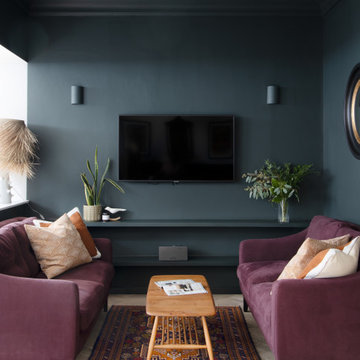
An open plan extension to a Victorian property that incorporates a large modern kitchen, built in dining area and living room.
The living area was zoned by using Studio Green by Farrow and Ball to help create a feeling of cosiness
To see more visit: https://www.greta-mae.co.uk/interior-design-projects
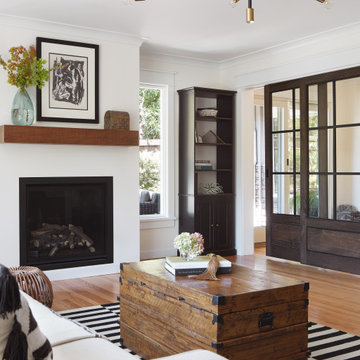
This living room received a refresh when the outdated corner fireplace was removed, which opened up the room and allowed for a more flexible layout. A new gas fireplace was installed, along with two sidelight windows to enhance the natural light and exterior landscaping. The walls and ceilings were smoothed, and crown molding and trim was added to give the room a clean, but polished look.

We built-in a reading alcove and enlarged the entry to match the reading alcove. We refaced the old brick fireplace with a German Smear treatment and replace an old wood stove with a new one.
19.282 ideas para salones con suelo de madera clara
6
