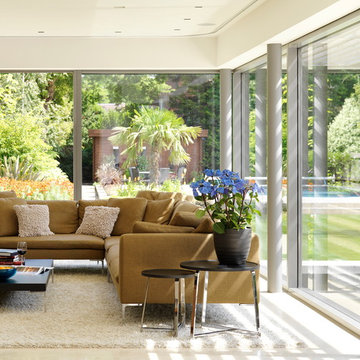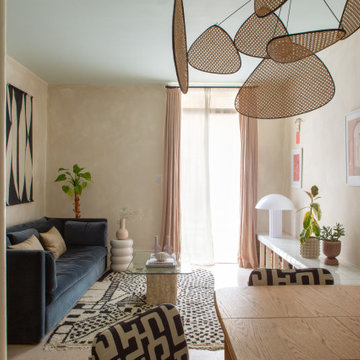3.402 ideas para salones con suelo de corcho y suelo de piedra caliza
Filtrar por
Presupuesto
Ordenar por:Popular hoy
1 - 20 de 3402 fotos
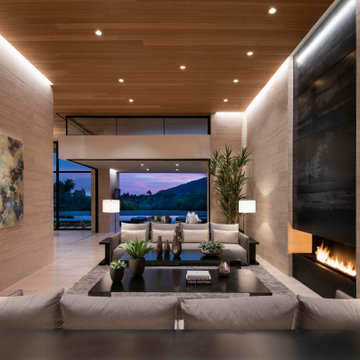
Sunset views can be appreciated from the living room and elsewhere in this modern residence, where soaring walls and open spaces are cozied up with oversized furnishings. Limestone walls and floors add sleekness throughout, as does a blackened-steel fireplace wall.
Project Details // Now and Zen
Renovation, Paradise Valley, Arizona
Architecture: Drewett Works
Builder: Brimley Development
Interior Designer: Ownby Design
Photographer: Dino Tonn
Limestone (Demitasse) flooring and walls: Solstice Stone
Windows (Arcadia): Elevation Window & Door
Faux plants: Botanical Elegance
https://www.drewettworks.com/now-and-zen/

Designed by Malia Schultheis and built by Tru Form Tiny. This Tiny Home features Blue stained pine for the ceiling, pine wall boards in white, custom barn door, custom steel work throughout, and modern minimalist window trim.
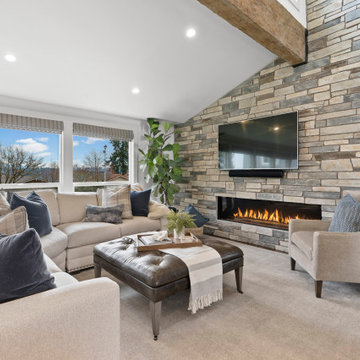
Imagen de salón abierto y abovedado tradicional renovado con paredes blancas, suelo de corcho, chimenea lineal, televisor colgado en la pared y suelo marrón

This 6,500-square-foot one-story vacation home overlooks a golf course with the San Jacinto mountain range beyond. The house has a light-colored material palette—limestone floors, bleached teak ceilings—and ample access to outdoor living areas.
Builder: Bradshaw Construction
Architect: Marmol Radziner
Interior Design: Sophie Harvey
Landscape: Madderlake Designs
Photography: Roger Davies

Modelo de salón para visitas abierto tradicional renovado de tamaño medio sin televisor con paredes beige, suelo de piedra caliza, chimenea lineal, marco de chimenea de baldosas y/o azulejos y suelo beige

Inspiration for a contemporary styled farmhouse in The Hamptons featuring a neutral color palette patio, rectangular swimming pool, library, living room, dark hardwood floors, artwork, and ornaments that all entwine beautifully in this elegant home.
Project designed by Tribeca based interior designer Betty Wasserman. She designs luxury homes in New York City (Manhattan), The Hamptons (Southampton), and the entire tri-state area.
For more about Betty Wasserman, click here: https://www.bettywasserman.com/
To learn more about this project, click here: https://www.bettywasserman.com/spaces/modern-farmhouse/

This home had breathtaking views of Torrey Pines but the room itself had no character. We added the cove ceilings for the drama, but the entertainment unit took center stage! We wanted the unit to be as dramatic and custom as it could be without being too heavy in the space. The room had to be comfortable, livable and functional for the homeowners. By floating the unit and putting lighting under and on the sides with the stone behind, there is drama but without the heaviness so many entertainment centers have. Swivel rockers can use the space for the view or the television. We felt the room accomplished our goals and is a cozy spot for all.
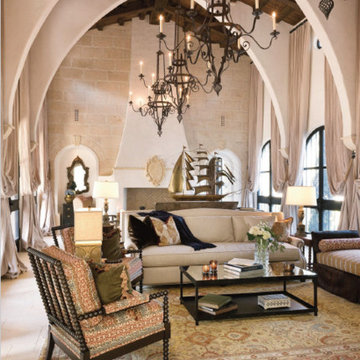
Agnes Lopez of Posewell Studios
Modelo de salón para visitas cerrado mediterráneo grande sin televisor con suelo de piedra caliza, todas las chimeneas y marco de chimenea de yeso
Modelo de salón para visitas cerrado mediterráneo grande sin televisor con suelo de piedra caliza, todas las chimeneas y marco de chimenea de yeso
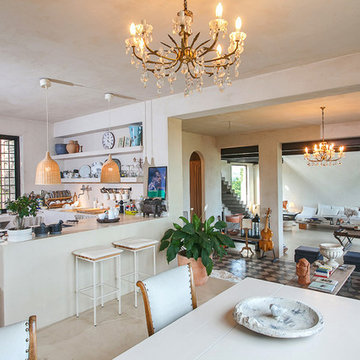
VDF - Valerio D'Urso - Fotografo @StudiosSpot22
Foto de salón abierto bohemio extra grande con paredes blancas y suelo de piedra caliza
Foto de salón abierto bohemio extra grande con paredes blancas y suelo de piedra caliza
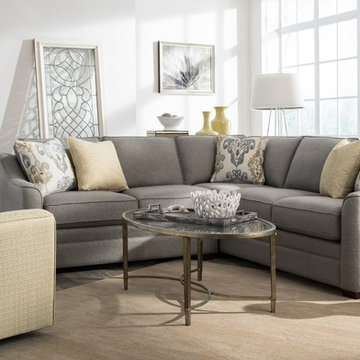
Foto de salón para visitas cerrado actual de tamaño medio sin chimenea con paredes blancas y suelo de piedra caliza

Imagen de salón abierto contemporáneo grande con paredes beige, suelo de piedra caliza, chimenea lineal, marco de chimenea de metal y televisor colgado en la pared
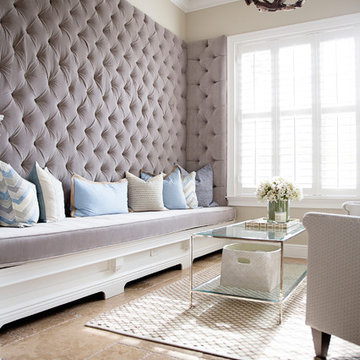
This tufted wall was created as a custom piece for a transitional, complete home design that we worked directly with the clients to make. Although we love innovating in every space we work in, unique accents like these are ones in which we are able to build for clients when they are working with us on redesigning their home - not as single shipped pieces.
Shannon Lazic Photography // www.shannonlazicphotography.com
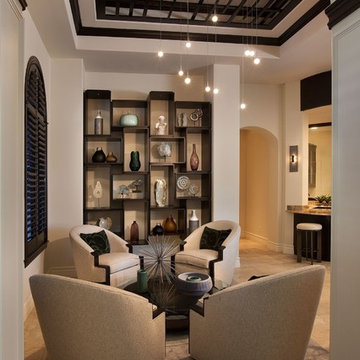
Imagen de salón para visitas abierto tradicional renovado de tamaño medio sin chimenea con suelo de piedra caliza y alfombra
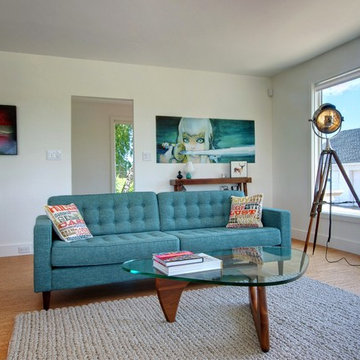
Photo: Andrew Snow © 2013 Houzz
Ejemplo de salón actual con suelo de corcho y paredes blancas
Ejemplo de salón actual con suelo de corcho y paredes blancas
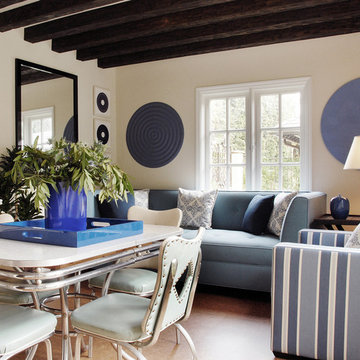
Cork floors and reclaimed beams carry out the "green" theme in this pool house kitchen. The table and chairs are from the set of "Everyone Loves Raymond." Eco-friendly fabrics on the sofas and chairs.
Photos by Michael McCreary

For this 1961 Mid-Century home we did a complete remodel while maintaining many existing features and our client’s bold furniture. We took our cues for style from our stylish clients; incorporating unique touches to create a home that feels very them. The result is a space that feels casual and modern but with wonderful character and texture as a backdrop.
The restrained yet bold color palette consists of dark neutrals, jewel tones, woven textures, handmade tiles, and antique rugs.

This Tiny Home features Blue stained pine for the ceiling, pine wall boards in white, custom barn door, custom steel work throughout, and modern minimalist window trim.
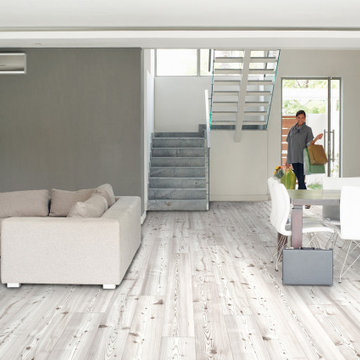
Designed to reproduce the unique textures found in nature, VITA flooring combines the state-of-the-art digital technology with the durability and comfort of an eco-friendly cork surface.
Floating Uniclic® or glue-down installation
HOTCOATING® super-matt finished
1746x194x13.5 mm | 1164x194x10.5 mm | 900x150x4 mm
Bevelled edges
Level of use CLASS 23 | 32
WARRANTY 20Y Residential | 10Y Commercial
MICROBAN® antimicrobial product protection
FSC® certified products available upon request
3.402 ideas para salones con suelo de corcho y suelo de piedra caliza
1
