617 ideas para salones con suelo de corcho
Filtrar por
Presupuesto
Ordenar por:Popular hoy
121 - 140 de 617 fotos
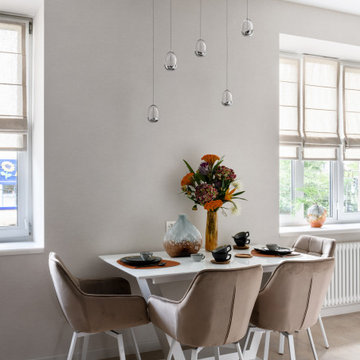
Всё чаще ко мне стали обращаться за ремонтом вторичного жилья, эта квартира как раз такая. Заказчики уже тут жили до нашего знакомства, их устраивали площадь и локация квартиры, просто они решили сделать новый капительный ремонт. При работе над объектом была одна сложность: потолок из гипсокартона, который заказчики не хотели демонтировать. Пришлось делать новое размещение светильников и электроустановок не меняя потолок. Ниши под двумя окнами в кухне-гостиной и радиаторы в этих нишах были изначально разных размеров, мы сделали их одинаковыми, а старые радиаторы поменяли на новые нмецкие. На полу пробка, блок кондиционера покрашен в цвет обоев, фортепиано - винтаж, подоконники из искусственного камня в одном цвете с кухонной столешницей.
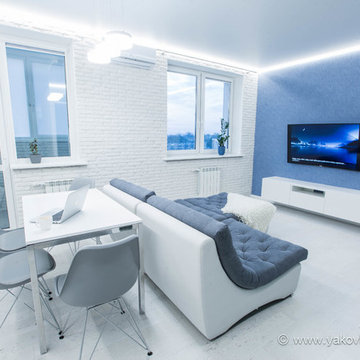
Федор Бубен
Modelo de salón con rincón musical abierto contemporáneo de tamaño medio sin chimenea con paredes azules, suelo de corcho y televisor colgado en la pared
Modelo de salón con rincón musical abierto contemporáneo de tamaño medio sin chimenea con paredes azules, suelo de corcho y televisor colgado en la pared
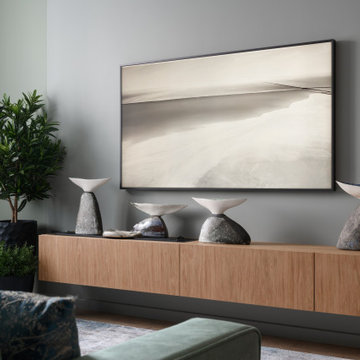
Imagen de salón abierto contemporáneo de tamaño medio con paredes grises, suelo de corcho, chimeneas suspendidas, televisor colgado en la pared y suelo marrón
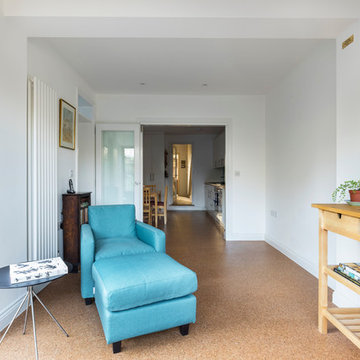
Cosy and retro living room with double door leading to the kitchen, creating one large area.
Blue arm-chair with a matching footstool.
Corck flooring.
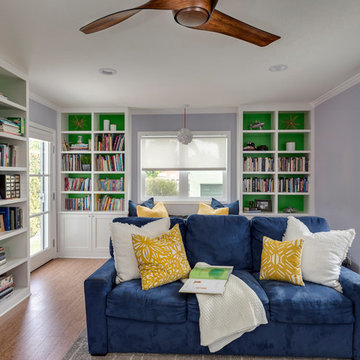
This colorful Contemporary design / build project started as an Addition but included new cork flooring and painting throughout the home. The Kitchen also included the creation of a new pantry closet with wire shelving and the Family Room was converted into a beautiful Library with space for the whole family. The homeowner has a passion for picking paint colors and enjoyed selecting the colors for each room. The home is now a bright mix of modern trends such as the barn doors and chalkboard surfaces contrasted by classic LA touches such as the detail surrounding the Living Room fireplace. The Master Bedroom is now a Master Suite complete with high-ceilings making the room feel larger and airy. Perfect for warm Southern California weather! Speaking of the outdoors, the sliding doors to the green backyard ensure that this white room still feels as colorful as the rest of the home. The Master Bathroom features bamboo cabinetry with his and hers sinks. The light blue walls make the blue and white floor really pop. The shower offers the homeowners a bench and niche for comfort and sliding glass doors and subway tile for style. The Library / Family Room features custom built-in bookcases, barn door and a window seat; a readers dream! The Children’s Room and Dining Room both received new paint and flooring as part of their makeover. However the Children’s Bedroom also received a new closet and reading nook. The fireplace in the Living Room was made more stylish by painting it to match the walls – one of the only white spaces in the home! However the deep blue accent wall with floating shelves ensure that guests are prepared to see serious pops of color throughout the rest of the home. The home features art by Drica Lobo ( https://www.dricalobo.com/home)
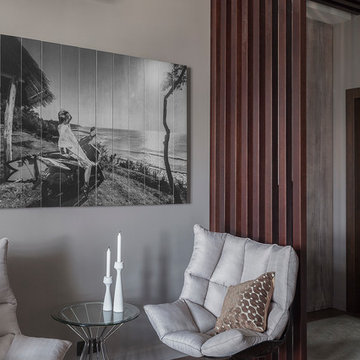
Юрий Гришко
Diseño de salón abierto actual de tamaño medio con paredes grises, suelo de corcho y suelo marrón
Diseño de salón abierto actual de tamaño medio con paredes grises, suelo de corcho y suelo marrón
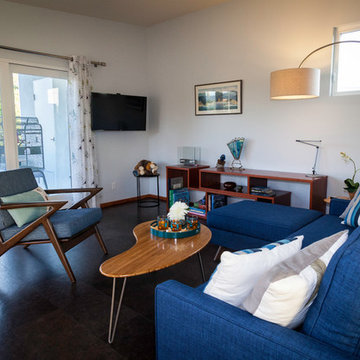
Second story addition, interior & exterior renovation of an existing mid-century home on a neighborhood street. New second floor living room with cork floors, reclaimed wood base and fiberglass windows and doors. Photography by T. Christian Gapen
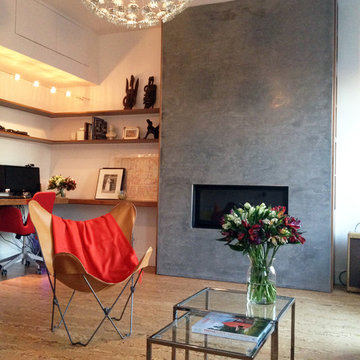
Holly Williams Brittain
Diseño de salón abierto nórdico con paredes blancas, suelo de corcho, chimenea lineal, marco de chimenea de hormigón y televisor colgado en la pared
Diseño de salón abierto nórdico con paredes blancas, suelo de corcho, chimenea lineal, marco de chimenea de hormigón y televisor colgado en la pared
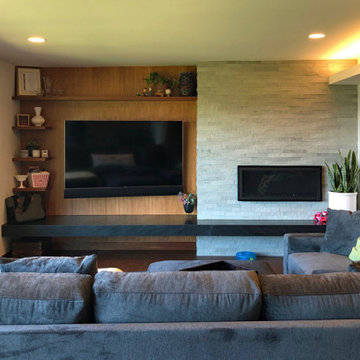
Diseño de salón abierto actual grande con paredes blancas, suelo de corcho, chimenea lineal, marco de chimenea de baldosas y/o azulejos, pared multimedia, suelo marrón y madera
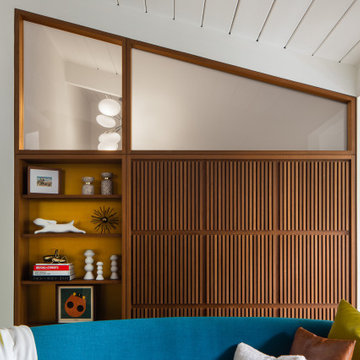
Walnut cabinetry separates the living room from adjacent walk in closet. A mix of clear and translucent glass, brass cladding behind shelves, and slatted panels join to create a rich composition of material and texture.

Ejemplo de salón para visitas abierto contemporáneo grande con paredes azules, suelo de corcho, chimenea lineal, marco de chimenea de metal, televisor colgado en la pared y suelo marrón
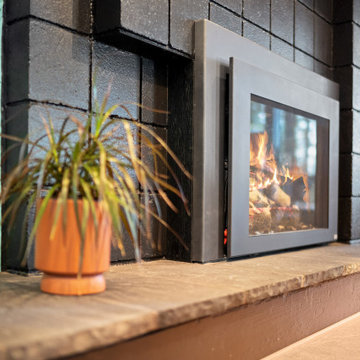
Foto de salón vintage con paredes multicolor, suelo de corcho, todas las chimeneas, marco de chimenea de ladrillo, televisor independiente, suelo beige y madera
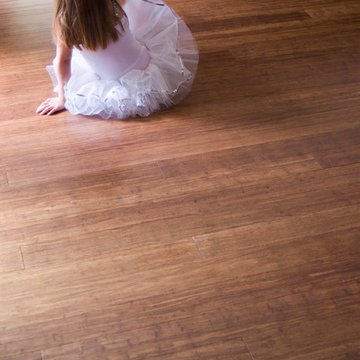
This chestnut colored bamboo floor is the hardest type of bamboo available. You can hit it with a hammer and it won't dent! The product comes in a click-lock construction, so you can roll out a layer of cork cushion underneath it. The product works well in 1970s home retro-fit because it works well with the darker stain colors of trim from the 70s and 80s.
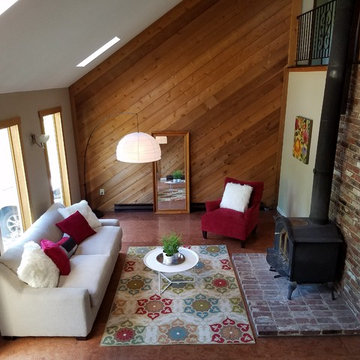
After staging this living room feels fun, comfortable, inviting and colorful. Staging helped this home sell FAST at top dollar!
Ejemplo de salón para visitas abierto rústico de tamaño medio sin televisor con suelo de corcho, estufa de leña, marco de chimenea de ladrillo, paredes beige y suelo marrón
Ejemplo de salón para visitas abierto rústico de tamaño medio sin televisor con suelo de corcho, estufa de leña, marco de chimenea de ladrillo, paredes beige y suelo marrón
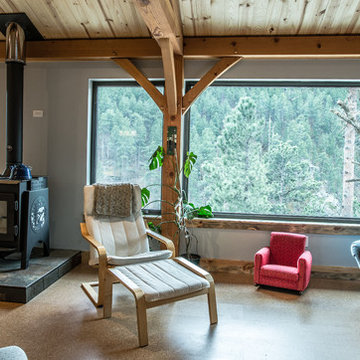
The living room takes advantage of the expansive views of the Black Hills. The house's southern exposure offers tremendous views of the canyon and plenty of warmth in winter. The design contrasts a beautiful, heavy timber frame and tongue-and-groove wood ceilings with modern details. Photo by Kim Lathe Photography
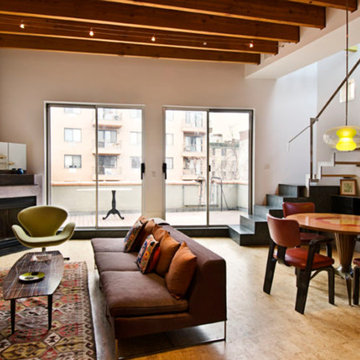
Ejemplo de salón abierto retro de tamaño medio con paredes blancas, suelo de corcho, chimenea de esquina, suelo beige y marco de chimenea de piedra
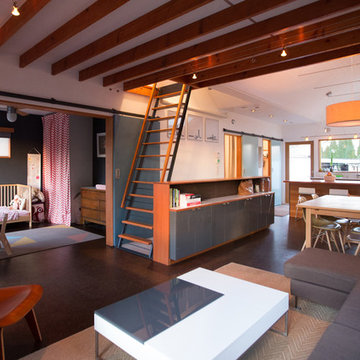
Foto de salón tipo loft minimalista pequeño con suelo de corcho y paredes blancas
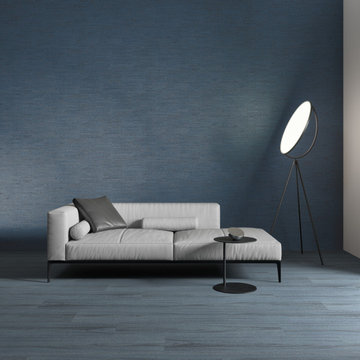
Vivid Cork Wall Decor
100% post-industrial recycled natural cork
Glued installation
CORKGUARD® finished
900 x 300 x 4 mm
Diseño de salón minimalista con paredes azules, suelo de corcho, suelo azul y panelado
Diseño de salón minimalista con paredes azules, suelo de corcho, suelo azul y panelado
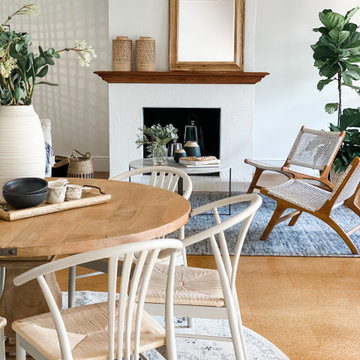
A real entertainers dream with this open dining/living space. We used a mix of timbers contrasted with soft textures to create this inviting interior.
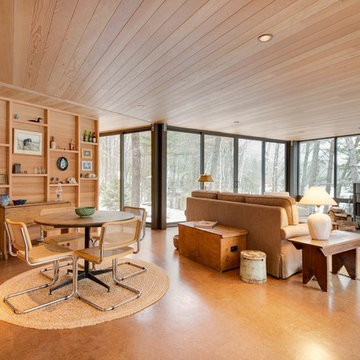
Arnaud Marthouret
Imagen de salón abierto moderno grande con estufa de leña, marco de chimenea de metal y suelo de corcho
Imagen de salón abierto moderno grande con estufa de leña, marco de chimenea de metal y suelo de corcho
617 ideas para salones con suelo de corcho
7