617 ideas para salones con suelo de corcho
Filtrar por
Presupuesto
Ordenar por:Popular hoy
101 - 120 de 617 fotos
Artículo 1 de 2
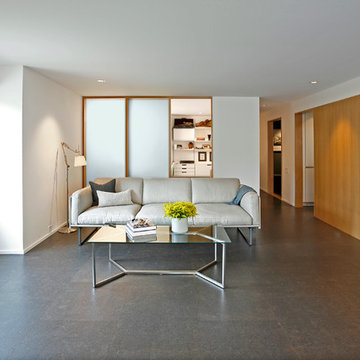
Ejemplo de salón abierto retro grande sin televisor con paredes blancas, chimenea lineal, marco de chimenea de metal y suelo de corcho
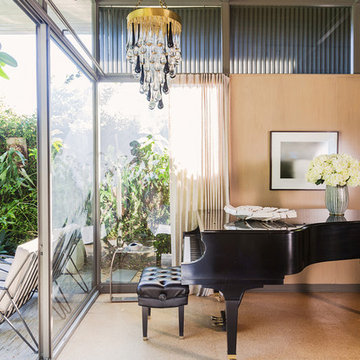
photo by Sara Essex
Modelo de salón retro con paredes marrones y suelo de corcho
Modelo de salón retro con paredes marrones y suelo de corcho
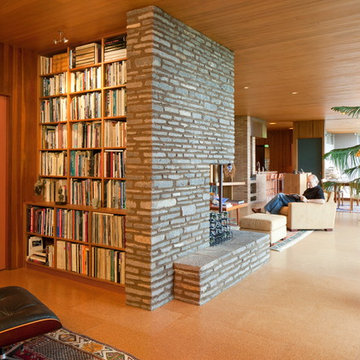
Sally Painter
Imagen de salón para visitas cerrado vintage de tamaño medio sin televisor con suelo de corcho, todas las chimeneas y marco de chimenea de piedra
Imagen de salón para visitas cerrado vintage de tamaño medio sin televisor con suelo de corcho, todas las chimeneas y marco de chimenea de piedra

Russell Campaigne
Modelo de salón abierto minimalista pequeño sin chimenea con paredes azules, suelo de corcho y pared multimedia
Modelo de salón abierto minimalista pequeño sin chimenea con paredes azules, suelo de corcho y pared multimedia
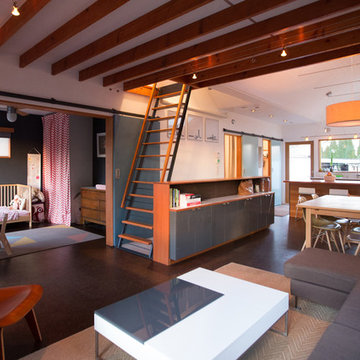
Foto de salón tipo loft minimalista pequeño con suelo de corcho y paredes blancas
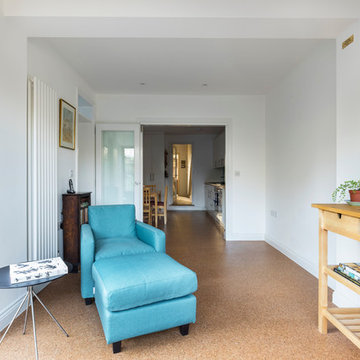
Cosy and retro living room with double door leading to the kitchen, creating one large area.
Blue arm-chair with a matching footstool.
Corck flooring.

Open Living room off the entry. Kept the existing brick fireplace surround and added quartz floating hearth. Hemlock paneling on walls. New Aluminum sliding doors to replace the old
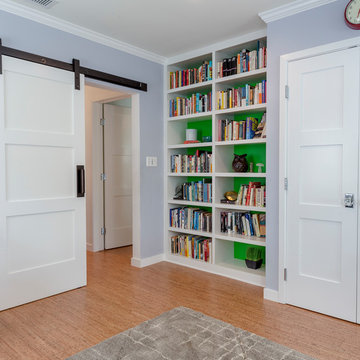
This colorful Contemporary design / build project started as an Addition but included new cork flooring and painting throughout the home. The Kitchen also included the creation of a new pantry closet with wire shelving and the Family Room was converted into a beautiful Library with space for the whole family. The homeowner has a passion for picking paint colors and enjoyed selecting the colors for each room. The home is now a bright mix of modern trends such as the barn doors and chalkboard surfaces contrasted by classic LA touches such as the detail surrounding the Living Room fireplace. The Master Bedroom is now a Master Suite complete with high-ceilings making the room feel larger and airy. Perfect for warm Southern California weather! Speaking of the outdoors, the sliding doors to the green backyard ensure that this white room still feels as colorful as the rest of the home. The Master Bathroom features bamboo cabinetry with his and hers sinks. The light blue walls make the blue and white floor really pop. The shower offers the homeowners a bench and niche for comfort and sliding glass doors and subway tile for style. The Library / Family Room features custom built-in bookcases, barn door and a window seat; a readers dream! The Children’s Room and Dining Room both received new paint and flooring as part of their makeover. However the Children’s Bedroom also received a new closet and reading nook. The fireplace in the Living Room was made more stylish by painting it to match the walls – one of the only white spaces in the home! However the deep blue accent wall with floating shelves ensure that guests are prepared to see serious pops of color throughout the rest of the home. The home features art by Drica Lobo ( https://www.dricalobo.com/home)
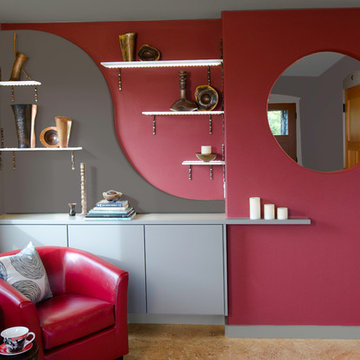
The portal cut-out provides a definition of spaces yet a view to the front door. From the entry hallway, one sees the great view beyond. The recessed display shelf area has a curved layered wall giving dimension to the back wall. The shelves are etched glass butted into LED tape which disperses the light throughout the floating glass shelves, illuminating the artwork.
Photography by Kevin Felts.
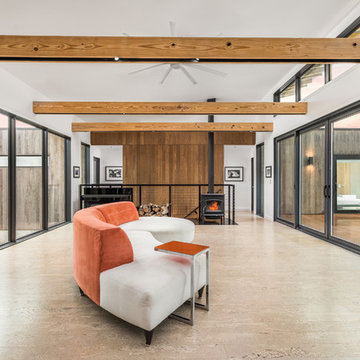
View of Living Room from Kitchen - Architecture/Interiors: HAUS | Architecture For Modern Lifestyles - Construction Management: WERK | Building Modern - Photography: The Home Aesthetic
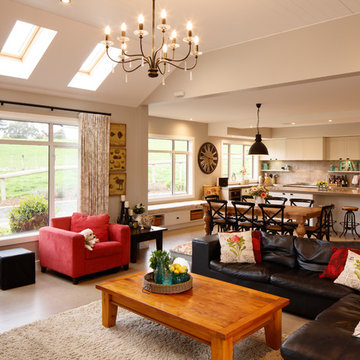
Diseño de salón para visitas abierto campestre grande con suelo de corcho, todas las chimeneas, marco de chimenea de metal y televisor colgado en la pared
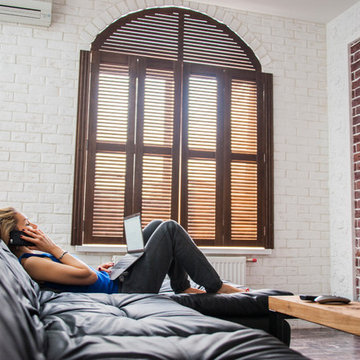
Камила Ковалевская
Foto de biblioteca en casa abierta industrial pequeña sin chimenea con paredes blancas, suelo de corcho, televisor colgado en la pared y suelo marrón
Foto de biblioteca en casa abierta industrial pequeña sin chimenea con paredes blancas, suelo de corcho, televisor colgado en la pared y suelo marrón
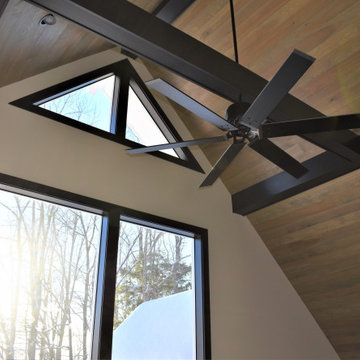
Housewright Construction had the pleasure of renovating this 1980's lake house in central NH. We stripped down the old tongue and grove pine, re-insulated, replaced all of the flooring, installed a custom stained wood ceiling, gutted the Kitchen and bathrooms and added a custom fireplace. Outside we installed new siding, replaced the windows, installed a new deck, screened in porch and farmers porch and outdoor shower. This lake house will be a family favorite for years to come!

This colorful Contemporary design / build project started as an Addition but included new cork flooring and painting throughout the home. The Kitchen also included the creation of a new pantry closet with wire shelving and the Family Room was converted into a beautiful Library with space for the whole family. The homeowner has a passion for picking paint colors and enjoyed selecting the colors for each room. The home is now a bright mix of modern trends such as the barn doors and chalkboard surfaces contrasted by classic LA touches such as the detail surrounding the Living Room fireplace. The Master Bedroom is now a Master Suite complete with high-ceilings making the room feel larger and airy. Perfect for warm Southern California weather! Speaking of the outdoors, the sliding doors to the green backyard ensure that this white room still feels as colorful as the rest of the home. The Master Bathroom features bamboo cabinetry with his and hers sinks. The light blue walls make the blue and white floor really pop. The shower offers the homeowners a bench and niche for comfort and sliding glass doors and subway tile for style. The Library / Family Room features custom built-in bookcases, barn door and a window seat; a readers dream! The Children’s Room and Dining Room both received new paint and flooring as part of their makeover. However the Children’s Bedroom also received a new closet and reading nook. The fireplace in the Living Room was made more stylish by painting it to match the walls – one of the only white spaces in the home! However the deep blue accent wall with floating shelves ensure that guests are prepared to see serious pops of color throughout the rest of the home. The home features art by Drica Lobo ( https://www.dricalobo.com/home)
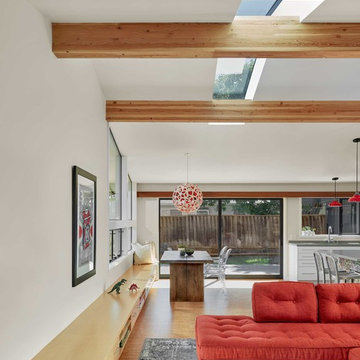
A built in bench provides storage and seating while visually connecting the living and dining areas. The composition and placement of windows and skylights balance the need for light and views.
Cesar Rubio Photography
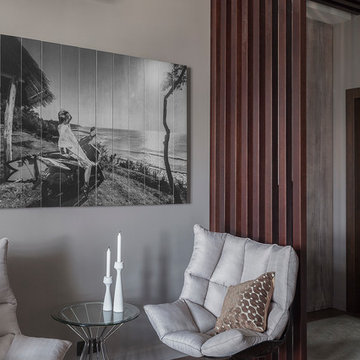
Юрий Гришко
Diseño de salón abierto actual de tamaño medio con paredes grises, suelo de corcho y suelo marrón
Diseño de salón abierto actual de tamaño medio con paredes grises, suelo de corcho y suelo marrón
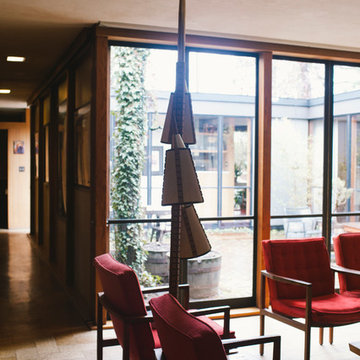
Photo: A Darling Felicity Photography © 2015 Houzz
Foto de salón cerrado retro de tamaño medio con paredes marrones, suelo de corcho y televisor retractable
Foto de salón cerrado retro de tamaño medio con paredes marrones, suelo de corcho y televisor retractable
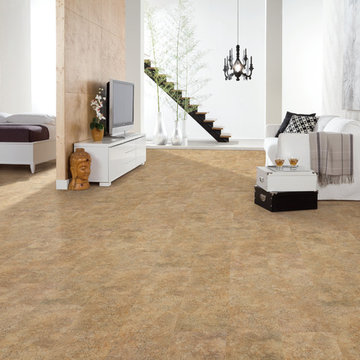
Diseño de salón para visitas abierto tradicional renovado de tamaño medio sin chimenea con paredes blancas, suelo de corcho y televisor independiente
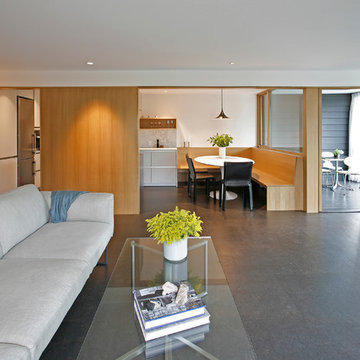
Modelo de salón abierto retro grande sin televisor con paredes blancas, chimenea lineal, marco de chimenea de metal y suelo de corcho
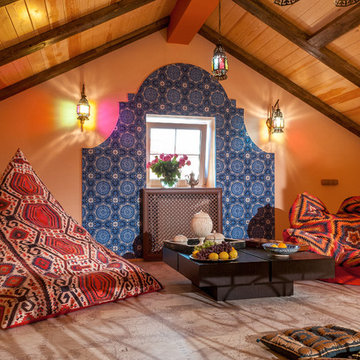
Архитектор Наталия Судникович
В этой мансарде уложили замковый пробковый пол из коллекции Adventures&Chidren http://www.corkstyle.ru/catalog/desiolab/World.html
Старинная карта мира на полу и мансарда сразу становится источником вдохновения!
Такую карту можно было бы нарисовать на обычном деревянном полу, но, признайтесь, вы бы вряд ли пошли на такие затраты. Другое дело – пробковый пол с печатью.
В сочетании с отделкой в восточном стиле, с удобными креслами мешками и с низкими столиками карта мира на полу очень располагает к отдыху и мечтам о новых путешествиях. Здесь можно собираться, вернувшись из очередного путешествия, чтобы обсудить впечатления и наметить новые маршруты.
Пробковый пол тёплый и тихий – в мансарде можно устраивать веселые вечеринки с танцами. Если кто-то захочет отдохнуть, то в момент веселья на первом этаже будет довольно тихо.
617 ideas para salones con suelo de corcho
6