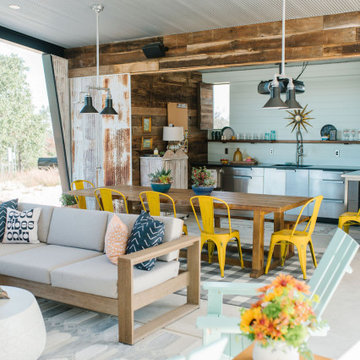2.349 ideas para salones con suelo de cemento
Filtrar por
Presupuesto
Ordenar por:Popular hoy
81 - 100 de 2349 fotos

Custom made unit with home bar. Mirrored back with glass shelves & pull out section to prepare drinks. Ample storage provided behind push opening doors. Pocket sliding doors fitted to replace a set of double doors which prevented the corners of the room from being used. Sliding doors were custom made to match the existing internal doors. Polished concrete floors throughout ground floor level.
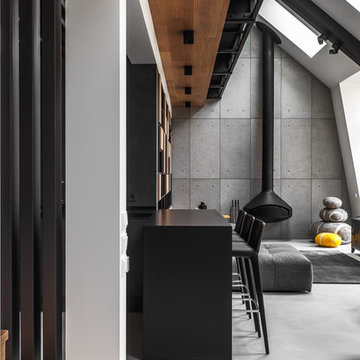
Сергей Красюк
Ejemplo de salón abierto contemporáneo de tamaño medio con suelo de cemento, chimeneas suspendidas, marco de chimenea de metal, suelo gris y paredes grises
Ejemplo de salón abierto contemporáneo de tamaño medio con suelo de cemento, chimeneas suspendidas, marco de chimenea de metal, suelo gris y paredes grises
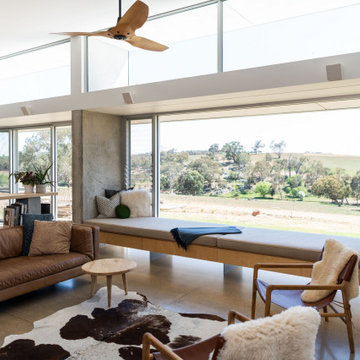
A new house in Wombat, near Young in regional NSW, utilises a simple linear plan to respond to the site. Facing due north and using a palette of robust, economical materials, the building is carefully assembled to accommodate a young family. Modest in size and budget, this building celebrates its place and the horizontality of the landscape.
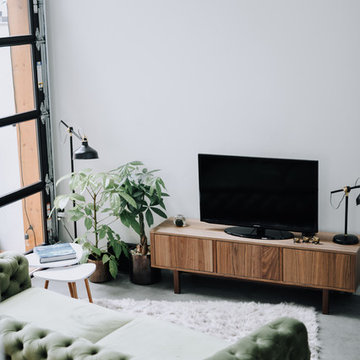
Residential space in North Park's newest building by Jeff Svitak. Space was decorated for a couple who support local artists and love music. We started with a soft velvet sofa (color: moss) that instantly softened this large concrete space. While working around this sofa, we came across the walnut furniture set - it blended right in with the earthy feel we were going for. Plants have a power of bringing any space to life so we added the intertwining money tree and a soft green tree (supposed to be a fast grower). Once the furnishings were in, we added the artwork - a final touch to make this space a client's home.
photo - Hale Productions
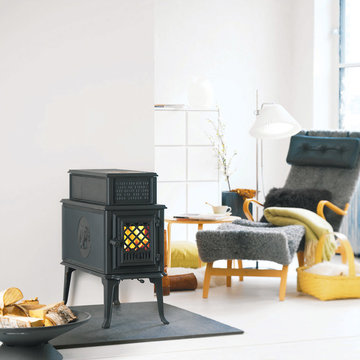
Jotul F 118 Black Bear wood stove burns up to 24 inch log. Burner plate on the top front enables tea time and cozy fires. Photo from Jotul.
Diseño de salón para visitas abierto ecléctico de tamaño medio sin televisor con estufa de leña, marco de chimenea de yeso, paredes blancas y suelo de cemento
Diseño de salón para visitas abierto ecléctico de tamaño medio sin televisor con estufa de leña, marco de chimenea de yeso, paredes blancas y suelo de cemento
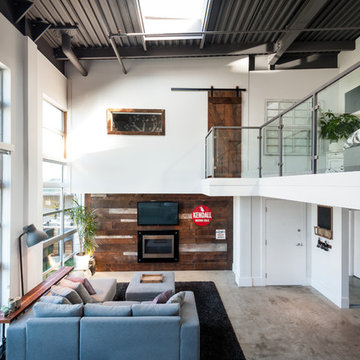
Dan Stone - Stone Photo
Foto de salón abierto urbano grande con paredes blancas, suelo de cemento, chimenea lineal y televisor colgado en la pared
Foto de salón abierto urbano grande con paredes blancas, suelo de cemento, chimenea lineal y televisor colgado en la pared
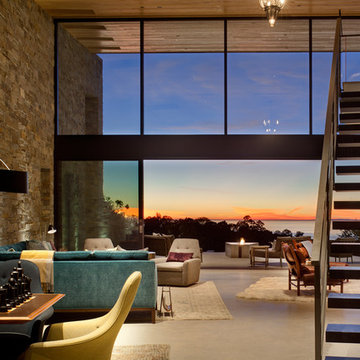
Brady Architectural Photography
Foto de salón para visitas abierto minimalista grande con paredes beige, suelo de cemento y suelo gris
Foto de salón para visitas abierto minimalista grande con paredes beige, suelo de cemento y suelo gris
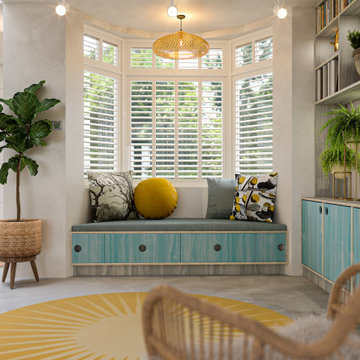
Foto de biblioteca en casa abierta de tamaño medio con paredes blancas, suelo de cemento, chimenea lineal, piedra de revestimiento, televisor colgado en la pared, suelo gris y ladrillo
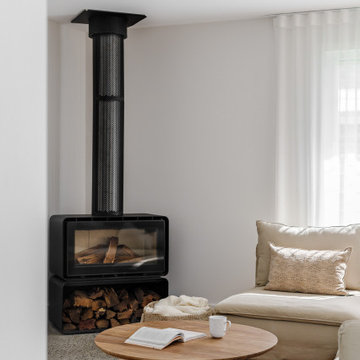
Modelo de salón abierto marinero de tamaño medio con paredes blancas, suelo de cemento, chimenea de esquina, marco de chimenea de yeso, suelo gris y boiserie
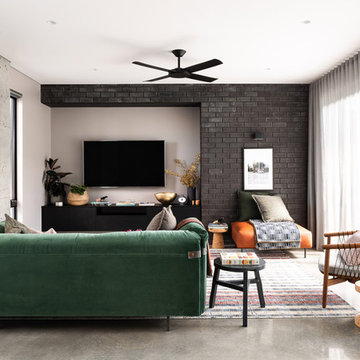
A four bedroom, two bathroom functional design that wraps around a central courtyard. This home embraces Mother Nature's natural light as much as possible. Whatever the season the sun has been embraced in the solar passive home, from the strategically placed north face openings directing light to the thermal mass exposed concrete slab, to the clerestory windows harnessing the sun into the exposed feature brick wall. Feature brickwork and concrete flooring flow from the interior to the exterior, marrying together to create a seamless connection. Rooftop gardens, thoughtful landscaping and cascading plants surrounding the alfresco and balcony further blurs this indoor/outdoor line.
Designer: Dalecki Design
Photographer: Dion Robeson
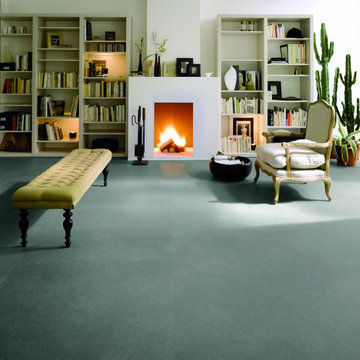
Large format thin porcelain tile in a beautiful bluestone look.
Modelo de salón abierto minimalista de tamaño medio con paredes blancas, suelo de cemento, todas las chimeneas, marco de chimenea de yeso y suelo blanco
Modelo de salón abierto minimalista de tamaño medio con paredes blancas, suelo de cemento, todas las chimeneas, marco de chimenea de yeso y suelo blanco
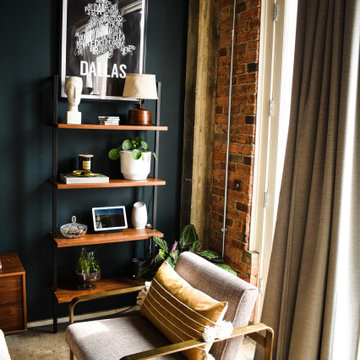
Located in the heart of Downtown Dallas this once Interurban Transit station for the DFW area no serves as an urban dwelling. The historic building is filled with character and individuality which was a need for the interior design with decoration and furniture. Inspired by the 1930’s this loft is a center of social gatherings.
Location: Downtown, Dallas, Texas | Designer: Haus of Sabo | Completions: 2021
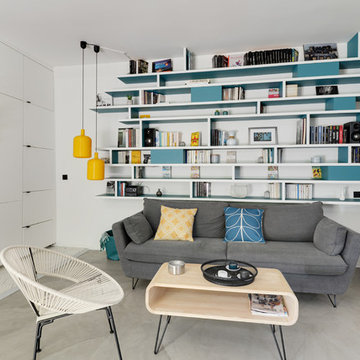
Appartement contemporain et épuré. Une bibliothèque a été dessinée sur mesure en valchromat, un matériau bio, et peinte en bicolore.
La bibliothèque intègre des niches fermées avec un système touche-lâche.
Mobilier scandinave an matériaux naturels.
La crédence et la bande au sol sont en carreaux de ciment. Le reste du sol est en béton ciré.
Une étagère sur mesure a été dessinée dans la cuisine afin d'accueillir des végétaux.
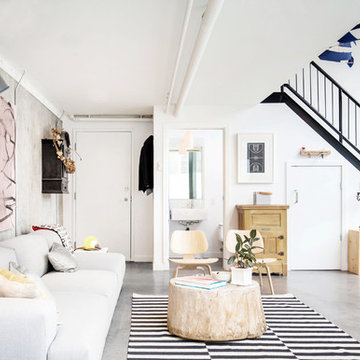
Foto de salón para visitas abierto contemporáneo grande con paredes grises, suelo de cemento y suelo gris
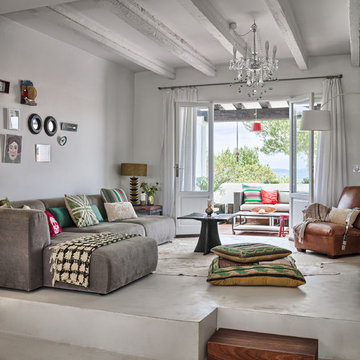
Fotografía: masfotogenica fotografia
Modelo de salón para visitas abierto ecléctico de tamaño medio sin chimenea con suelo de cemento y paredes grises
Modelo de salón para visitas abierto ecléctico de tamaño medio sin chimenea con suelo de cemento y paredes grises
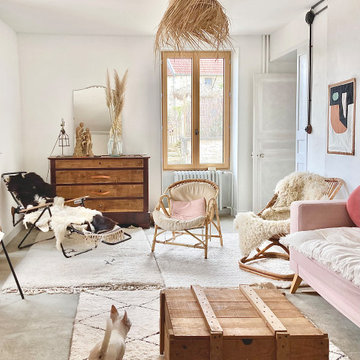
Février 2021 : à l'achat la maison est inhabitée depuis 20 ans, la dernière fille en vie du couple qui vivait là est trop fatiguée pour continuer à l’entretenir, elle veut vendre à des gens qui sont vraiment amoureux du lieu parce qu’elle y a passé toute son enfance et que ses parents y ont vécu si heureux… la maison vaut une bouchée de pain, mais elle est dans son jus, il faut tout refaire. Elle est très encombrée mais totalement saine. Il faudra refaire l’électricité c’est sûr, les fenêtres aussi. Il est entendu avec les vendeurs que tout reste, meubles, vaisselle, tout. Car il y a là beaucoup à jeter mais aussi des trésors dont on va faire des merveilles...
3 ans plus tard, beaucoup d’huile de coude et de réflexions pour customiser les meubles existants, les compléter avec peu de moyens, apporter de la lumière et de la douceur, désencombrer sans manquer de rien… voilà le résultat.
Et on s’y sent extraordinairement bien, dans cette délicieuse maison de campagne.
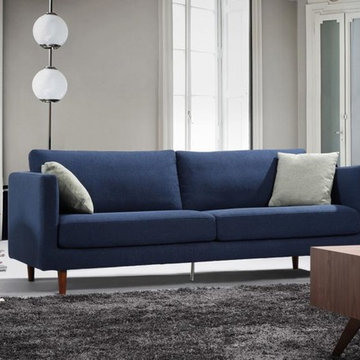
Diseño de salón cerrado retro de tamaño medio sin chimenea con paredes grises y suelo de cemento
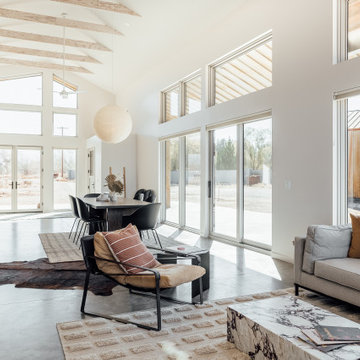
Casual modern living room with cozy leather chairs, plush rug, and a gorgeous marble coffee table. Using lots of earth tones to tie together with the black Gubi chairs in the dining room and the Noguchi chandelier. Radiant concrete floors throughout.
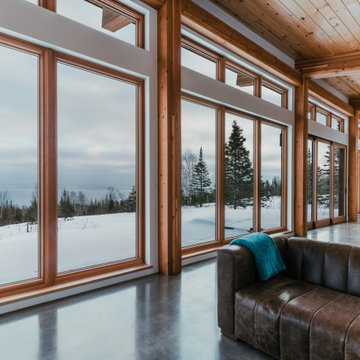
Living Room
Foto de salón para visitas abierto rural pequeño sin televisor con paredes blancas, suelo de cemento, estufa de leña, marco de chimenea de hormigón, suelo gris y madera
Foto de salón para visitas abierto rural pequeño sin televisor con paredes blancas, suelo de cemento, estufa de leña, marco de chimenea de hormigón, suelo gris y madera
2.349 ideas para salones con suelo de cemento
5
