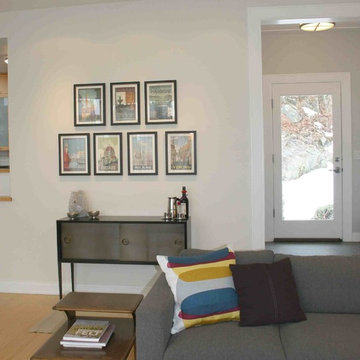687 ideas para salones con paredes blancas y suelo de bambú
Filtrar por
Presupuesto
Ordenar por:Popular hoy
1 - 20 de 687 fotos

Complete overhaul of the common area in this wonderful Arcadia home.
The living room, dining room and kitchen were redone.
The direction was to obtain a contemporary look but to preserve the warmth of a ranch home.
The perfect combination of modern colors such as grays and whites blend and work perfectly together with the abundant amount of wood tones in this design.
The open kitchen is separated from the dining area with a large 10' peninsula with a waterfall finish detail.
Notice the 3 different cabinet colors, the white of the upper cabinets, the Ash gray for the base cabinets and the magnificent olive of the peninsula are proof that you don't have to be afraid of using more than 1 color in your kitchen cabinets.
The kitchen layout includes a secondary sink and a secondary dishwasher! For the busy life style of a modern family.
The fireplace was completely redone with classic materials but in a contemporary layout.
Notice the porcelain slab material on the hearth of the fireplace, the subway tile layout is a modern aligned pattern and the comfortable sitting nook on the side facing the large windows so you can enjoy a good book with a bright view.
The bamboo flooring is continues throughout the house for a combining effect, tying together all the different spaces of the house.
All the finish details and hardware are honed gold finish, gold tones compliment the wooden materials perfectly.

参道を行き交う人からの視線をかわしつつ、常緑樹の樹々の梢と緑を大胆に借景している。右奥には畳の間。テレビボードの後ろは坪庭となっている。建築照明を灯した様子。床材はバンブー風呂^リング。焦げ茶色部分に一部ホワイト部分をコンビネーションして、それがテレビボードから吹抜まで伸びやかに連続しています。
★撮影|黒住直臣★施工|TH-1
★コーディネート|ザ・ハウス

Imagen de salón abierto clásico renovado grande con paredes blancas, suelo de bambú, todas las chimeneas, marco de chimenea de yeso y televisor colgado en la pared
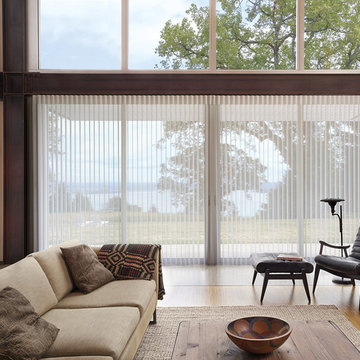
Ejemplo de salón para visitas abierto contemporáneo grande con paredes blancas y suelo de bambú

Imagen de salón cerrado asiático con paredes blancas, suelo de bambú, suelo beige y madera
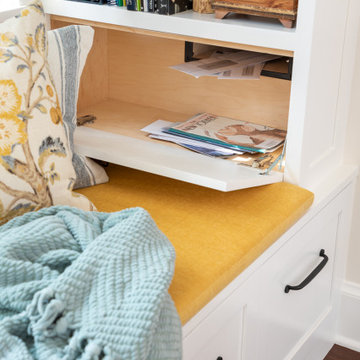
Modelo de salón abierto tradicional renovado grande sin chimenea y televisor con paredes blancas y suelo de bambú
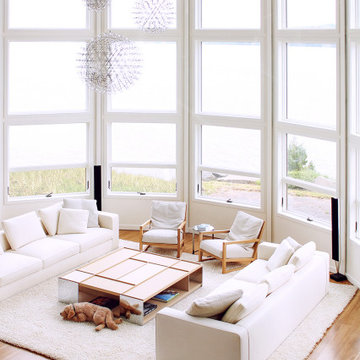
Imagen de salón abierto minimalista con paredes blancas, suelo de bambú, todas las chimeneas y marco de chimenea de piedra
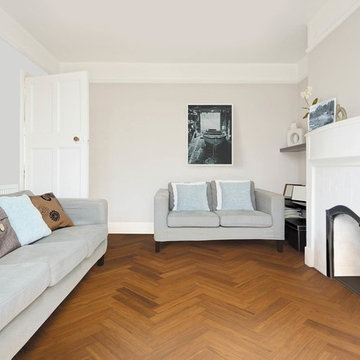
This Strand Woven Parquet Block Bamboo has been carbonised to offer a rich brown colour which would easily complement any traditional or modern home. It has a tongue and groove fitting system and can be laid as Herringbone, Basket Weave or Brickbond. The flooring is FSC 100%, has a matt lacquer and can be used with underfloor heating,
Board size: 450mm x 90mm x 12mm.
Pack size: 1.134 m² (28 planks per pack).
Product Code: F1038
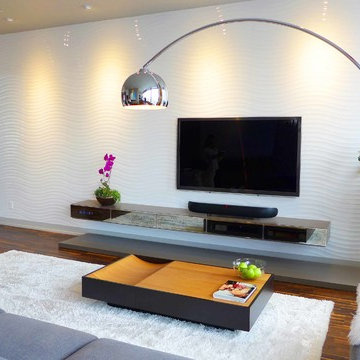
We wanted to create something sophisticated but also very subtle. This wall gave us what we were looking for something especially with the recessed lights which added to the effect.
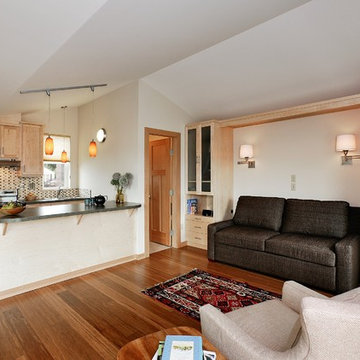
The entire apartment consists of a great room and 3/4 bath. Storage is provided by built-in storage cabinets, kitchen cabinets and bath cabinets. The grandparents love to live small, so this simple nest in the trees is the perfect solution.
Jim Houston
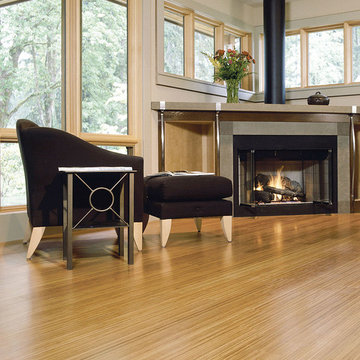
Color: Sig-Nat-Prefin-Vertical-Caramel-Bamboo
Diseño de salón abierto contemporáneo de tamaño medio sin televisor con paredes blancas, suelo de bambú, chimenea de esquina y marco de chimenea de hormigón
Diseño de salón abierto contemporáneo de tamaño medio sin televisor con paredes blancas, suelo de bambú, chimenea de esquina y marco de chimenea de hormigón
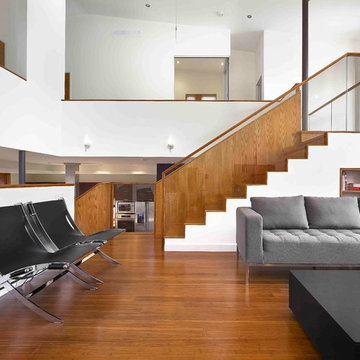
Stairs
Modelo de salón para visitas tipo loft contemporáneo grande con paredes blancas, suelo de bambú y suelo marrón
Modelo de salón para visitas tipo loft contemporáneo grande con paredes blancas, suelo de bambú y suelo marrón

This mixed-income housing development on six acres in town is adjacent to national forest. Conservation concerns restricted building south of the creek and budgets led to efficient layouts.
All of the units have decks and primary spaces facing south for sun and mountain views; an orientation reflected in the building forms. The seven detached market-rate duplexes along the creek subsidized the deed restricted two- and three-story attached duplexes along the street and west boundary which can be entered through covered access from street and courtyard. This arrangement of the units forms a courtyard and thus unifies them into a single community.
The use of corrugated, galvanized metal and fiber cement board – requiring limited maintenance – references ranch and agricultural buildings. These vernacular references, combined with the arrangement of units, integrate the housing development into the fabric of the region.
A.I.A. Wyoming Chapter Design Award of Citation 2008
Project Year: 2009
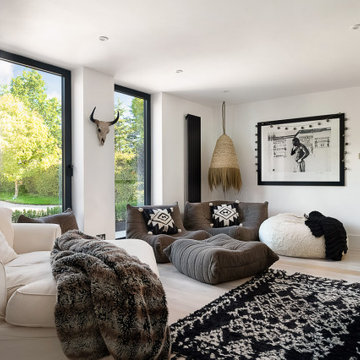
Imagen de salón cerrado minimalista de tamaño medio con paredes blancas, suelo de bambú y suelo marrón
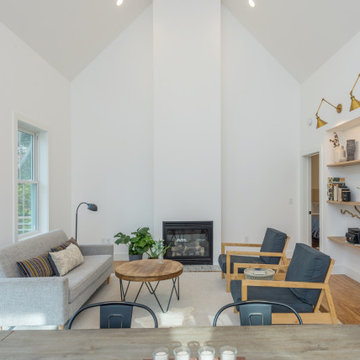
Open floor plan. Dining and living room. Eucalyptus Bamboo flooring, white walls and trim. Large sliding door.
Foto de salón abierto clásico renovado pequeño con paredes blancas, todas las chimeneas, suelo marrón y suelo de bambú
Foto de salón abierto clásico renovado pequeño con paredes blancas, todas las chimeneas, suelo marrón y suelo de bambú
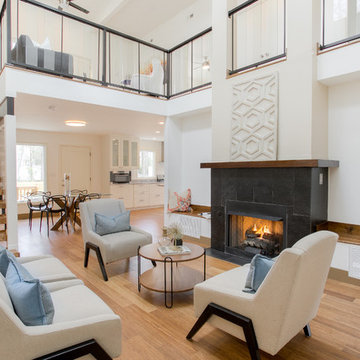
Double height living room with gas fireplace and wide-plank bamboo flooring. The stair is open riser with cables hung from a structural LVL given a distressed look. The benches on either side of fireplace create a cozy reading nook or extra seating.

The great room opens to the lanai with expansive ocean views and a large infinity edge pool. The house was designed in the plantation beach style popular here in the islands. Note the white painted vaulted ceiling, paneled wall detail, grass-cloth wall covering, and built-in bookshelves and window seat reading nook.

Complete overhaul of the common area in this wonderful Arcadia home.
The living room, dining room and kitchen were redone.
The direction was to obtain a contemporary look but to preserve the warmth of a ranch home.
The perfect combination of modern colors such as grays and whites blend and work perfectly together with the abundant amount of wood tones in this design.
The open kitchen is separated from the dining area with a large 10' peninsula with a waterfall finish detail.
Notice the 3 different cabinet colors, the white of the upper cabinets, the Ash gray for the base cabinets and the magnificent olive of the peninsula are proof that you don't have to be afraid of using more than 1 color in your kitchen cabinets.
The kitchen layout includes a secondary sink and a secondary dishwasher! For the busy life style of a modern family.
The fireplace was completely redone with classic materials but in a contemporary layout.
Notice the porcelain slab material on the hearth of the fireplace, the subway tile layout is a modern aligned pattern and the comfortable sitting nook on the side facing the large windows so you can enjoy a good book with a bright view.
The bamboo flooring is continues throughout the house for a combining effect, tying together all the different spaces of the house.
All the finish details and hardware are honed gold finish, gold tones compliment the wooden materials perfectly.

Diseño de salón para visitas abierto actual de tamaño medio con paredes blancas, suelo de bambú, chimenea de doble cara, marco de chimenea de piedra, televisor colgado en la pared y suelo beige
687 ideas para salones con paredes blancas y suelo de bambú
1
