408 ideas para salones con paredes beige y suelo de bambú
Filtrar por
Presupuesto
Ordenar por:Popular hoy
1 - 20 de 408 fotos
Artículo 1 de 3

Created to have a warm and cozy feel, this livingroom contains rich upholstery and textiles and a art nouveau inspired area rug and contemporary furnishings.
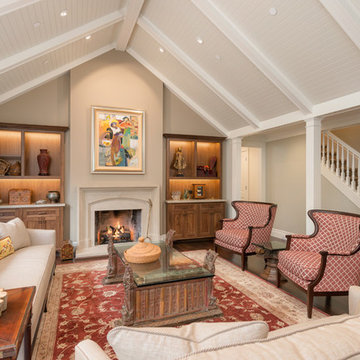
Charming Old World meets new, open space planning concepts. This Ranch Style home turned English Cottage maintains very traditional detailing and materials on the exterior, but is hiding a more transitional floor plan inside. The 49 foot long Great Room brings together the Kitchen, Family Room, Dining Room, and Living Room into a singular experience on the interior. By turning the Kitchen around the corner, the remaining elements of the Great Room maintain a feeling of formality for the guest and homeowner's experience of the home. A long line of windows affords each space fantastic views of the rear yard.
Nyhus Design Group - Architect
Ross Pushinaitis - Photography

Just because there isn't floor space to add a freestanding bookcase, doesn't mean there aren't other alternative solutions to displaying your favorite books. We introduced invisible shelves that allow for books to float on a wall and still had room to add artwork.
Photographer: Stephani Buchman

Carbonized bamboo floors provide warmth and ensure durability throughout the home. Large wood windows and doors allow natural light to flood the space. The linear fireplace balances the large ledgestone wall.
Space below bench seats provide storage and house electronics.
Bookcases flank the wall so you can choose a book and nestle in next to the fireplace.
William Foster Photography

Jim Bartsch
Diseño de salón abierto contemporáneo con suelo de bambú, todas las chimeneas, marco de chimenea de piedra, paredes beige y alfombra
Diseño de salón abierto contemporáneo con suelo de bambú, todas las chimeneas, marco de chimenea de piedra, paredes beige y alfombra
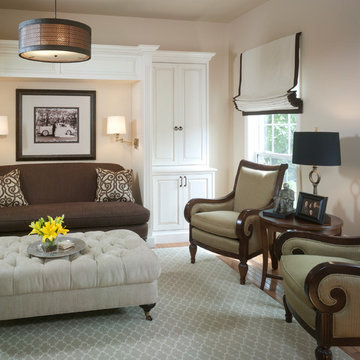
Wish Granted:
A quiet, controlled color palette and clean lines drives the soothing chic vibe. Files, printers and chaos are hidden behind beautiful distressed custom cabinetry boasting beefy hand forged hardware. The cozy niche cradles a reframed wedding photo and the deepest, most comfortable armless settee. Client's own arm chairs look even more elegant in this new room!
Photography by David Van Scott
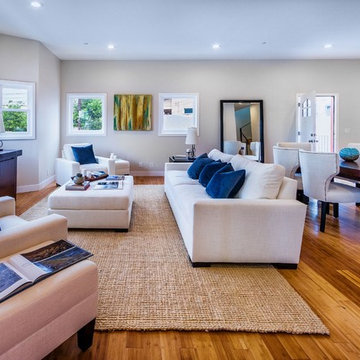
Peterberg Construction, Inc
Main House
Dining Room/Living Room
Ejemplo de salón para visitas abierto contemporáneo extra grande con paredes beige y suelo de bambú
Ejemplo de salón para visitas abierto contemporáneo extra grande con paredes beige y suelo de bambú
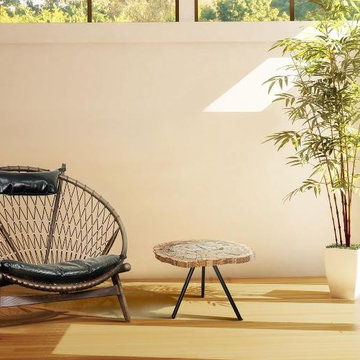
Relaxed organic chair and table keep this room feeling open and airy.
Foto de biblioteca en casa abierta rural pequeña sin televisor con paredes beige y suelo de bambú
Foto de biblioteca en casa abierta rural pequeña sin televisor con paredes beige y suelo de bambú
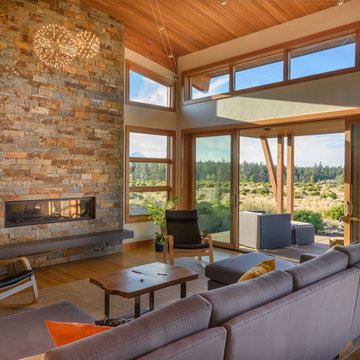
Christian Heeb
Foto de salón contemporáneo con suelo de bambú, marco de chimenea de piedra, paredes beige y chimenea lineal
Foto de salón contemporáneo con suelo de bambú, marco de chimenea de piedra, paredes beige y chimenea lineal
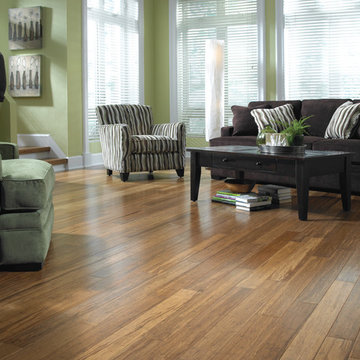
Modelo de salón para visitas cerrado tradicional renovado de tamaño medio con paredes beige, suelo de bambú y suelo marrón
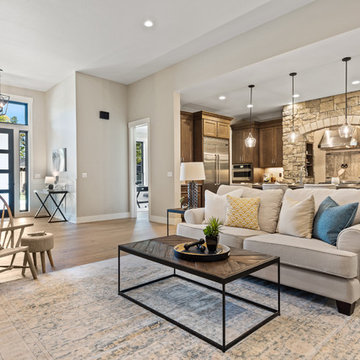
True Home
Ejemplo de salón para visitas abierto de estilo americano grande con paredes beige, suelo de bambú, todas las chimeneas, marco de chimenea de piedra y suelo multicolor
Ejemplo de salón para visitas abierto de estilo americano grande con paredes beige, suelo de bambú, todas las chimeneas, marco de chimenea de piedra y suelo multicolor
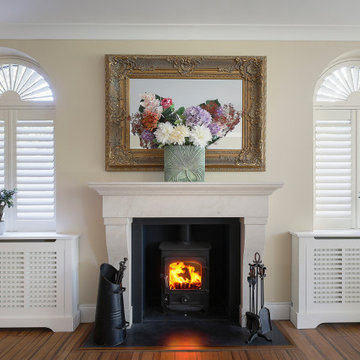
Warm living room with wood burning stove and ornate mirror. Symmetry
Modelo de salón actual grande con paredes beige, suelo de bambú, estufa de leña y marco de chimenea de piedra
Modelo de salón actual grande con paredes beige, suelo de bambú, estufa de leña y marco de chimenea de piedra

A comfy desk and chair in the corner provide a place to organize a busy family's schedule. Mixing wood finishes is tricky, but when its well considered, the effect can be quite pleasing. :-)
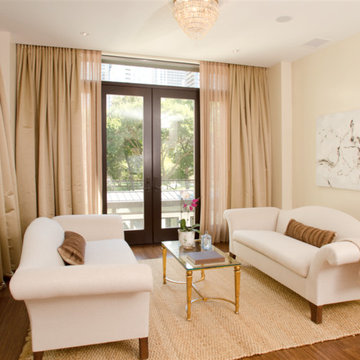
Michael Lipman
Foto de salón cerrado actual pequeño con paredes beige y suelo de bambú
Foto de salón cerrado actual pequeño con paredes beige y suelo de bambú
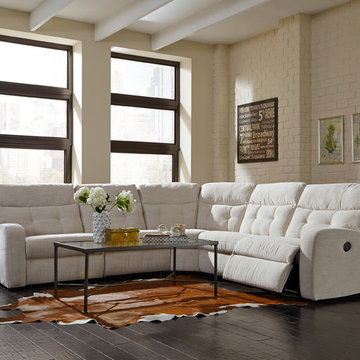
Recliners.LA is a leading distributor of high quality motion, sleeping & reclining furniture and home entertainment furniture. Check out our Palliser Furniture Collection.
Come visit a showroom in Los Angeles and Orange County today or visit us online at https://goo.gl/7Pbnco. (Recliners.LA)
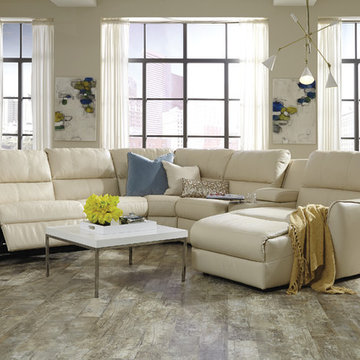
Recliners.LA is a leading distributor of high quality motion, sleeping & reclining furniture and home entertainment furniture. Check out our Palliser Furniture Collection.
Come visit a showroom in Los Angeles and Orange County today or visit us online at https://goo.gl/7Pbnco. (Recliners.LA)
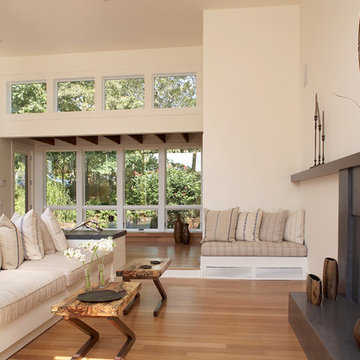
Living Room in total home renovation
Photography by Phillip Ennis
Modelo de salón para visitas abierto contemporáneo grande sin televisor con paredes beige, suelo de bambú, todas las chimeneas y marco de chimenea de piedra
Modelo de salón para visitas abierto contemporáneo grande sin televisor con paredes beige, suelo de bambú, todas las chimeneas y marco de chimenea de piedra
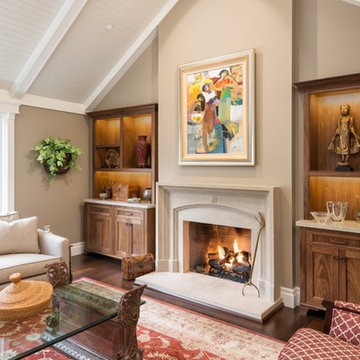
Charming Old World meets new, open space planning concepts. This Ranch Style home turned English Cottage maintains very traditional detailing and materials on the exterior, but is hiding a more transitional floor plan inside. The 49 foot long Great Room brings together the Kitchen, Family Room, Dining Room, and Living Room into a singular experience on the interior. By turning the Kitchen around the corner, the remaining elements of the Great Room maintain a feeling of formality for the guest and homeowner's experience of the home. A long line of windows affords each space fantastic views of the rear yard.
Nyhus Design Group - Architect
Ross Pushinaitis - Photography
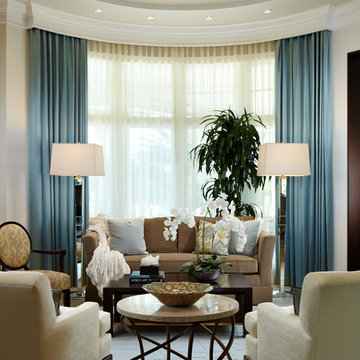
Sargent Photography
Imagen de salón abierto clásico con paredes beige y suelo de bambú
Imagen de salón abierto clásico con paredes beige y suelo de bambú
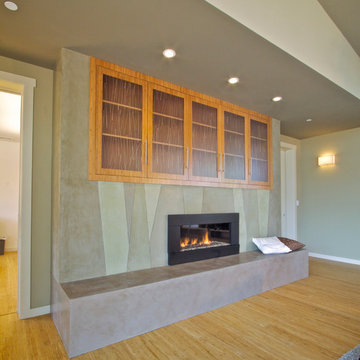
The Living Room fireplace has a stone-like Venetian plaster raised hearth. The pattern of the wall evokes the green shades of the tall native grasses around the house.
Erick Mikiten, AIA
408 ideas para salones con paredes beige y suelo de bambú
1