84 ideas para salones con suelo de bambú y marco de chimenea de madera
Filtrar por
Presupuesto
Ordenar por:Popular hoy
1 - 20 de 84 fotos
Artículo 1 de 3
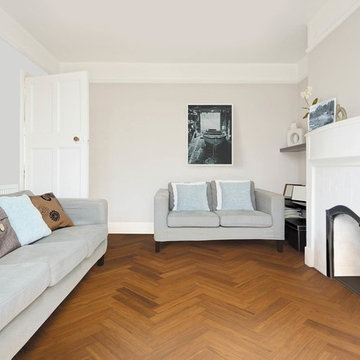
This Strand Woven Parquet Block Bamboo has been carbonised to offer a rich brown colour which would easily complement any traditional or modern home. It has a tongue and groove fitting system and can be laid as Herringbone, Basket Weave or Brickbond. The flooring is FSC 100%, has a matt lacquer and can be used with underfloor heating,
Board size: 450mm x 90mm x 12mm.
Pack size: 1.134 m² (28 planks per pack).
Product Code: F1038
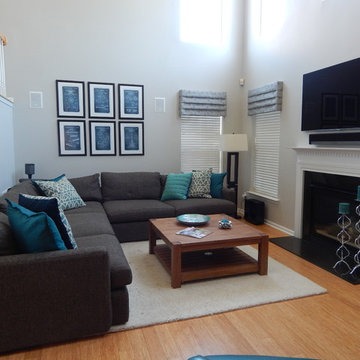
Andrea Sutton
Diseño de salón abierto tradicional renovado de tamaño medio con paredes grises, suelo de bambú, todas las chimeneas y marco de chimenea de madera
Diseño de salón abierto tradicional renovado de tamaño medio con paredes grises, suelo de bambú, todas las chimeneas y marco de chimenea de madera

This mixed-income housing development on six acres in town is adjacent to national forest. Conservation concerns restricted building south of the creek and budgets led to efficient layouts.
All of the units have decks and primary spaces facing south for sun and mountain views; an orientation reflected in the building forms. The seven detached market-rate duplexes along the creek subsidized the deed restricted two- and three-story attached duplexes along the street and west boundary which can be entered through covered access from street and courtyard. This arrangement of the units forms a courtyard and thus unifies them into a single community.
The use of corrugated, galvanized metal and fiber cement board – requiring limited maintenance – references ranch and agricultural buildings. These vernacular references, combined with the arrangement of units, integrate the housing development into the fabric of the region.
A.I.A. Wyoming Chapter Design Award of Citation 2008
Project Year: 2009
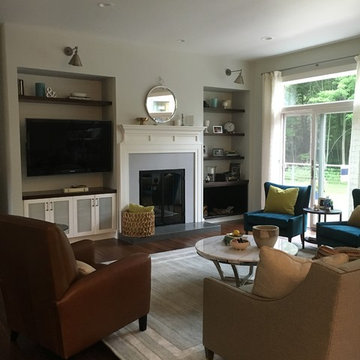
Open concept, light filled living room. Classic style with modern farmhouse and midcentury details. Great turquoise occasional chairs. This room has a beautiful custom wood burning fireplace.

View of yard and Patio from the Family Room. Ample wall space provided for large wall mounted TV with space in cabinet below for electronics.
TK Images

Most of our clients come to us seeking an open concept floor plan, but in this case our client wanted to keep certain areas contained and clearly distinguished in its function. The main floor needed to be transformed into a home office that could welcome clientele yet still feel like a comfortable home during off hours. Adding pocket doors is a great way to achieve a balance between open and closed space. Introducing glass is another way to create the illusion of a window on what would have otherwise been a solid wall plus there is the added bonus for natural light to filter in between the two rooms.
Photographer: Stephani Buchman
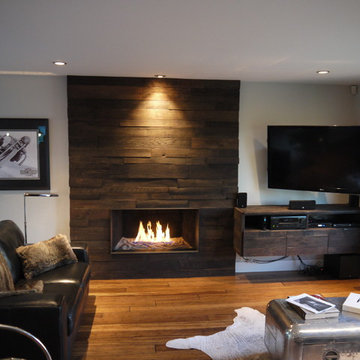
Imagen de salón abierto rústico de tamaño medio con paredes blancas, suelo de bambú, todas las chimeneas, marco de chimenea de madera y televisor colgado en la pared
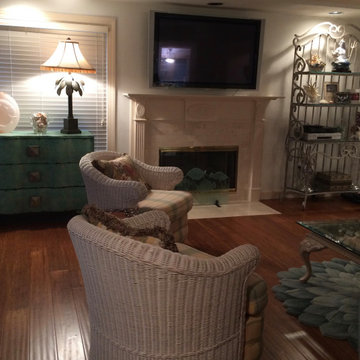
A coastal home on Sanibel Island, Florida. This Living Room has gone from boring to bold. I needed to find sofas that were substantial enough to stand up to the large wicker chairs, yet not so big that they overwhelm the room. The room's white walls are the ideal backdrop for pops of color like turquoise and teal. New bamboo floors were installed added a warm foundation for the space.
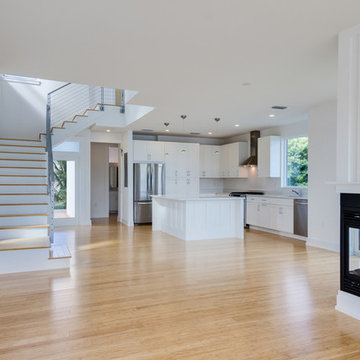
Our latest project, Fish Camp, on Longboat Key, FL. This home was designed around tight zoning restrictions while meeting the FEMA V-zone requirement. It is registered with LEED and is expected to be Platinum certified. It is rated EnergyStar v. 3.1 with a HERS index of 50. The design is a modern take on the Key West vernacular so as to keep with the neighboring historic homes in the area. Ryan Gamma Photography
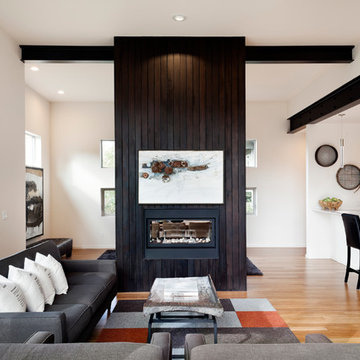
Tim Bies Photography
Foto de salón tipo loft moderno de tamaño medio con suelo de bambú, chimenea de doble cara y marco de chimenea de madera
Foto de salón tipo loft moderno de tamaño medio con suelo de bambú, chimenea de doble cara y marco de chimenea de madera
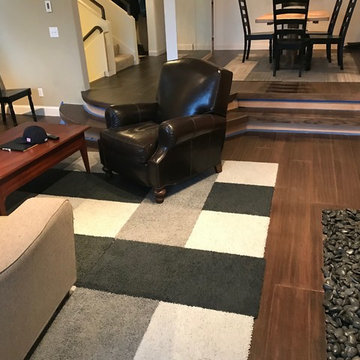
Modelo de salón abierto tradicional de tamaño medio con suelo de bambú, marco de chimenea de madera, suelo marrón, paredes beige, todas las chimeneas y televisor independiente
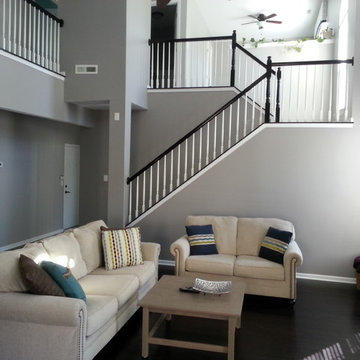
Living room after.
Ejemplo de salón abierto actual grande con paredes grises, suelo de bambú, todas las chimeneas, marco de chimenea de madera y televisor colgado en la pared
Ejemplo de salón abierto actual grande con paredes grises, suelo de bambú, todas las chimeneas, marco de chimenea de madera y televisor colgado en la pared
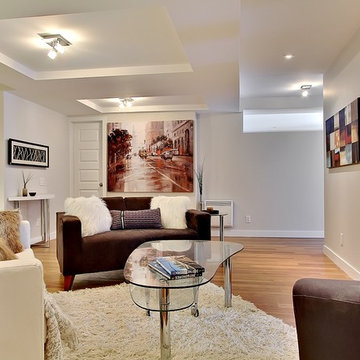
Serge Boulet
Modelo de salón tipo loft minimalista de tamaño medio con paredes beige, suelo de bambú y marco de chimenea de madera
Modelo de salón tipo loft minimalista de tamaño medio con paredes beige, suelo de bambú y marco de chimenea de madera
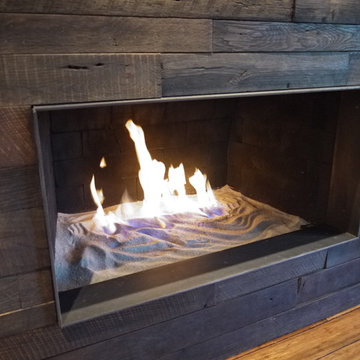
Reclaimed oak texture wall surrounds a sand covered gas fireplace.
Modelo de salón abierto rural de tamaño medio con paredes blancas, suelo de bambú, todas las chimeneas, marco de chimenea de madera y televisor colgado en la pared
Modelo de salón abierto rural de tamaño medio con paredes blancas, suelo de bambú, todas las chimeneas, marco de chimenea de madera y televisor colgado en la pared
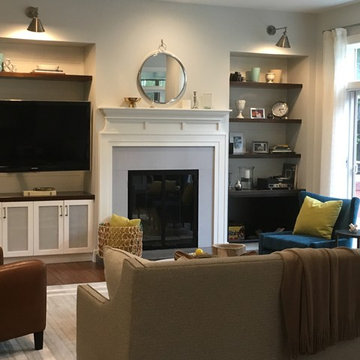
Open concept, light filled living room. Classic style with modern farmhouse and midcentury details. Great turquoise occasional chairs. This room has a beautiful custom wood burning fireplace.
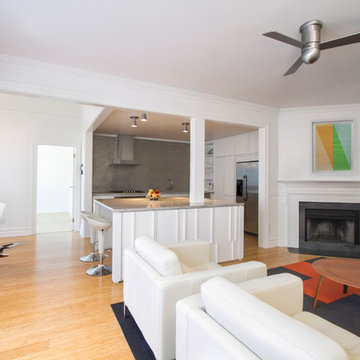
Photo Credit: Jeff Tryon, Princeton Design Collaborative
Foto de salón abierto contemporáneo grande con paredes blancas, suelo de bambú, chimenea de esquina y marco de chimenea de madera
Foto de salón abierto contemporáneo grande con paredes blancas, suelo de bambú, chimenea de esquina y marco de chimenea de madera
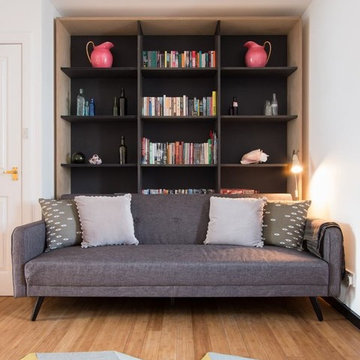
Interior Design: Jenny Wyness
Photograph: Isle of Mull Cottages
Diseño de biblioteca en casa abierta bohemia pequeña con paredes beige, suelo de bambú, estufa de leña, marco de chimenea de madera, televisor independiente y suelo marrón
Diseño de biblioteca en casa abierta bohemia pequeña con paredes beige, suelo de bambú, estufa de leña, marco de chimenea de madera, televisor independiente y suelo marrón
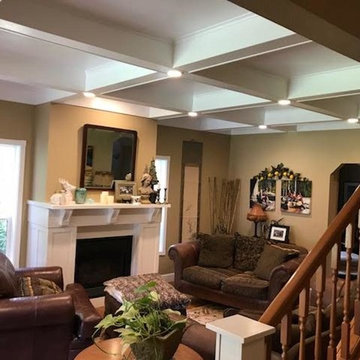
A fireplace addition, coffered ceilings, natural and LED lighting, a new bamboo floor, and a window niche add comfort to a little used room.
Diseño de salón para visitas cerrado de estilo americano de tamaño medio sin televisor con suelo de bambú, marco de chimenea de madera, paredes beige, todas las chimeneas y suelo marrón
Diseño de salón para visitas cerrado de estilo americano de tamaño medio sin televisor con suelo de bambú, marco de chimenea de madera, paredes beige, todas las chimeneas y suelo marrón
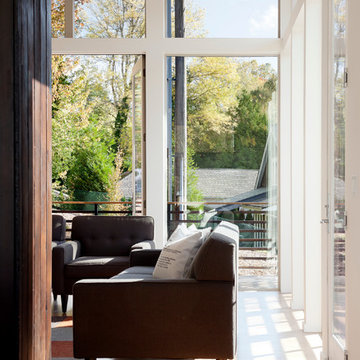
Tim Bies Photography
Modelo de salón tipo loft moderno de tamaño medio con suelo de bambú, chimenea de doble cara y marco de chimenea de madera
Modelo de salón tipo loft moderno de tamaño medio con suelo de bambú, chimenea de doble cara y marco de chimenea de madera
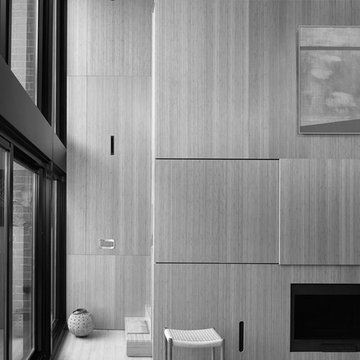
Massery Photography http://edmassery.com
Diseño de salón tipo loft contemporáneo pequeño con paredes beige, suelo de bambú, chimenea lineal, marco de chimenea de madera, pared multimedia y suelo beige
Diseño de salón tipo loft contemporáneo pequeño con paredes beige, suelo de bambú, chimenea lineal, marco de chimenea de madera, pared multimedia y suelo beige
84 ideas para salones con suelo de bambú y marco de chimenea de madera
1