Salones
Filtrar por
Presupuesto
Ordenar por:Popular hoy
21 - 40 de 531 fotos
Artículo 1 de 3
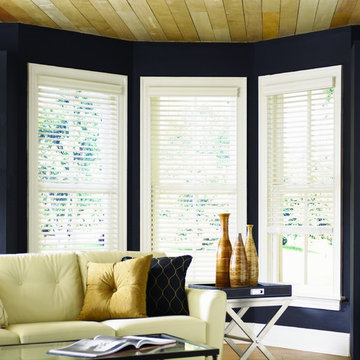
Foto de salón para visitas cerrado ecléctico de tamaño medio sin chimenea y televisor con paredes azules, suelo de bambú y suelo marrón
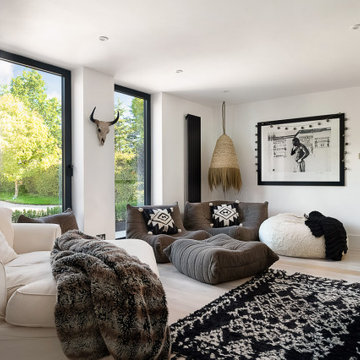
Imagen de salón cerrado minimalista de tamaño medio con paredes blancas, suelo de bambú y suelo marrón
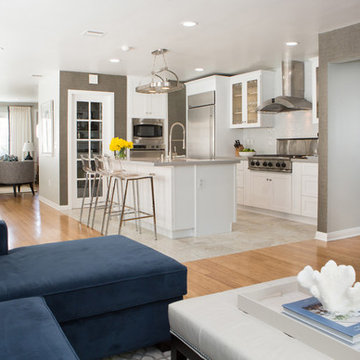
View from the open plan family room, kitchen and living room.
Erika Bierman Photography
Ejemplo de salón abierto tradicional renovado de tamaño medio sin chimenea con paredes grises, suelo de bambú y televisor colgado en la pared
Ejemplo de salón abierto tradicional renovado de tamaño medio sin chimenea con paredes grises, suelo de bambú y televisor colgado en la pared
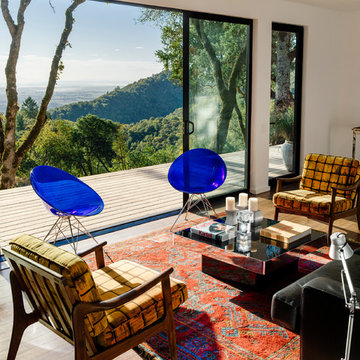
Joe Fletcher
Imagen de salón abierto moderno de tamaño medio sin chimenea y televisor con paredes blancas y suelo de bambú
Imagen de salón abierto moderno de tamaño medio sin chimenea y televisor con paredes blancas y suelo de bambú
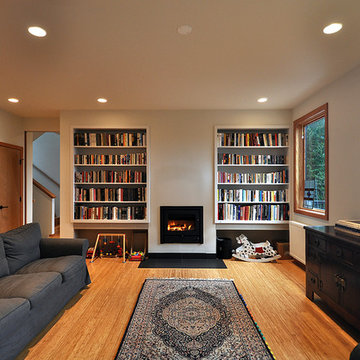
Architect: Grouparchitect.
Modular Contractor: Method Homes.
General Contractor: Britannia Construction & Design
Diseño de biblioteca en casa abierta actual grande sin televisor con paredes blancas, suelo de bambú, todas las chimeneas y alfombra
Diseño de biblioteca en casa abierta actual grande sin televisor con paredes blancas, suelo de bambú, todas las chimeneas y alfombra
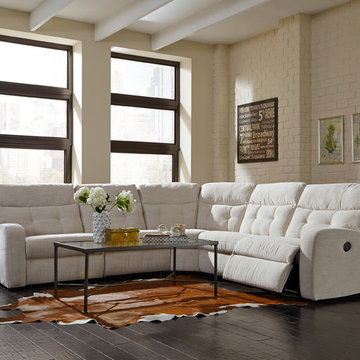
Recliners.LA is a leading distributor of high quality motion, sleeping & reclining furniture and home entertainment furniture. Check out our Palliser Furniture Collection.
Come visit a showroom in Los Angeles and Orange County today or visit us online at https://goo.gl/7Pbnco. (Recliners.LA)

ふきぬけリビングの床素材はバンブーフローリング。メのつんだ美しい無垢の竹積層です。壁も同素材とし連続感をつくる。奥には落着いた雰囲気の畳の間が涼しげに存在する。※バンブーフロア|グレイスバンブー|イントリプル社★撮影|黒住直臣J★施工|TH-1
★コーディネート|ザ・ハウス
Modelo de salón para visitas abierto romántico grande con suelo de bambú, televisor colgado en la pared y suelo blanco
Modelo de salón para visitas abierto romántico grande con suelo de bambú, televisor colgado en la pared y suelo blanco
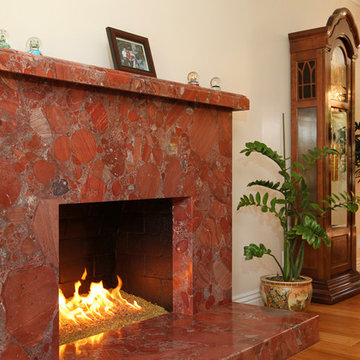
We were honored to be asked by this recently retired aerospace employee and soon to be retired physician’s assistant to design and remodel their kitchen and dining area. Since they love to cook – they felt that it was time for them to get their dream kitchen. They knew that they wanted a traditional style complete with glazed cabinets and oil rubbed bronze hardware. Also important to them were full height cabinets. In order to get them we had to remove the soffits from the ceiling. Also full height is the glass backsplash. To create a kitchen designed for a chef you need a commercial free standing range but you also need a lot of pantry space. There is a dual pull out pantry with wire baskets to ensure that the homeowners can store all of their ingredients. The new floor is a caramel bamboo.

A comfy desk and chair in the corner provide a place to organize a busy family's schedule. Mixing wood finishes is tricky, but when its well considered, the effect can be quite pleasing. :-)
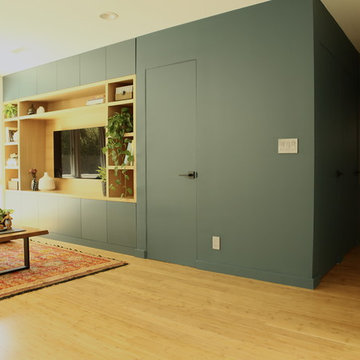
A new project with a lot of thinking outside the box... This time the clients reached out to me with a desire to remodel their kid's bathroom and also wanted to move the washer and dryer from the garage to a new location inside the house. I started playing around with the layout and realized that if we move a few walls we can gain a new kids' bathroom, an upgraded master bathroom, a walk-in closet and a niche for the washer and dryer. This change also added plenty of storage, with new built-in TV cabinets, coat cabinet, and hallway cabinets.
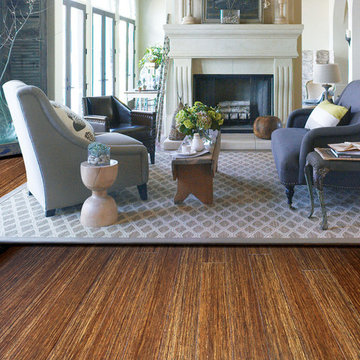
Color: ColorFusion-Crushed-Wheat
Ejemplo de salón para visitas abierto mediterráneo de tamaño medio sin televisor con paredes beige, suelo de bambú, todas las chimeneas y marco de chimenea de piedra
Ejemplo de salón para visitas abierto mediterráneo de tamaño medio sin televisor con paredes beige, suelo de bambú, todas las chimeneas y marco de chimenea de piedra
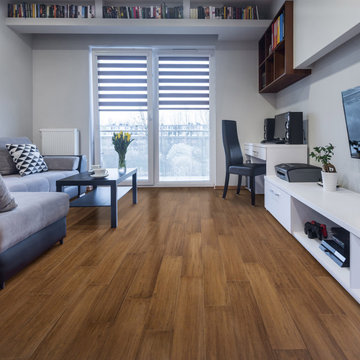
Autumn Hazelnut strand woven bamboo flooring in a contemporary living space and home office. The bamboo flooring is great for all styles of home.
Imagen de salón cerrado actual de tamaño medio con paredes blancas y suelo de bambú
Imagen de salón cerrado actual de tamaño medio con paredes blancas y suelo de bambú
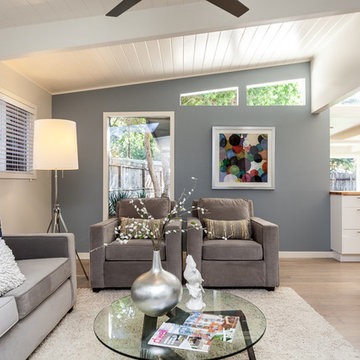
Travis Turner Photography
Ejemplo de salón para visitas cerrado vintage de tamaño medio con paredes azules y suelo de bambú
Ejemplo de salón para visitas cerrado vintage de tamaño medio con paredes azules y suelo de bambú
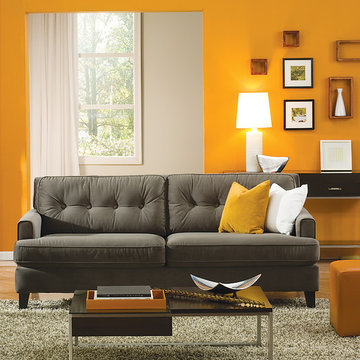
Recliners.LA is a leading distributor of high quality motion, sleeping & reclining furniture and home entertainment furniture. Check out our Palliser Furniture Collection.
Come visit a showroom in Los Angeles and Orange County today or visit us online at https://goo.gl/7Pbnco. (Recliners.LA)
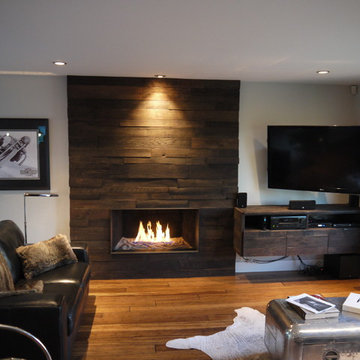
Imagen de salón abierto rústico de tamaño medio con paredes blancas, suelo de bambú, todas las chimeneas, marco de chimenea de madera y televisor colgado en la pared
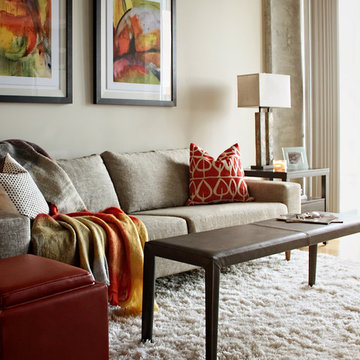
Luna Grey
Imagen de salón abierto actual pequeño sin chimenea y televisor con paredes blancas y suelo de bambú
Imagen de salón abierto actual pequeño sin chimenea y televisor con paredes blancas y suelo de bambú
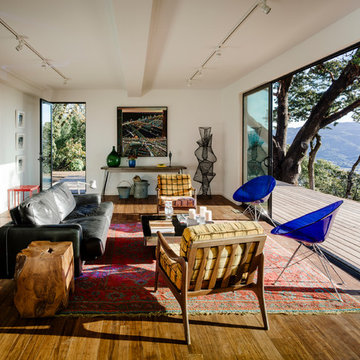
Joe Fletcher
Diseño de salón abierto moderno de tamaño medio sin chimenea y televisor con paredes blancas y suelo de bambú
Diseño de salón abierto moderno de tamaño medio sin chimenea y televisor con paredes blancas y suelo de bambú
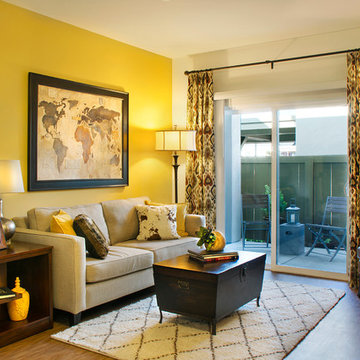
Modelo de salón rústico pequeño con paredes amarillas, suelo de bambú y televisor independiente
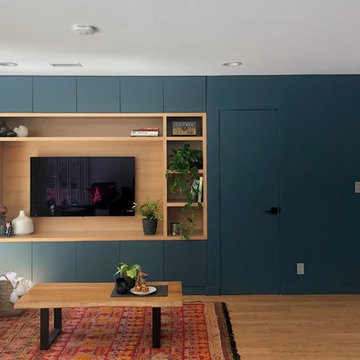
Ejemplo de salón para visitas abierto minimalista de tamaño medio sin chimenea con paredes azules, suelo de bambú, pared multimedia y suelo marrón
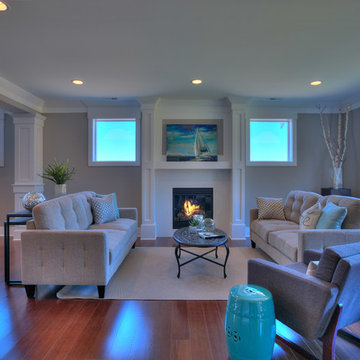
Our design team wanted to achieve a Pacific Northwest transitional contemporary home with a bit of nautical feel to the exterior. We mixed organic elements throughout the house to tie the look all together, along with white cabinets in the kitchen. We hope you enjoy the interior trim details we added on columns and in our tub surrounds. We took extra care on our stair system with a wrought iron accent along the top.
Photography: Layne Freedle
2