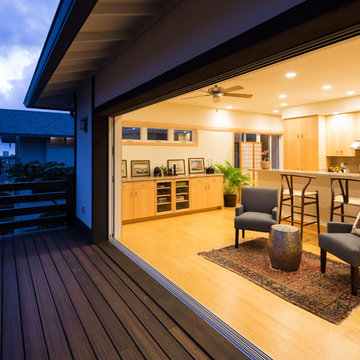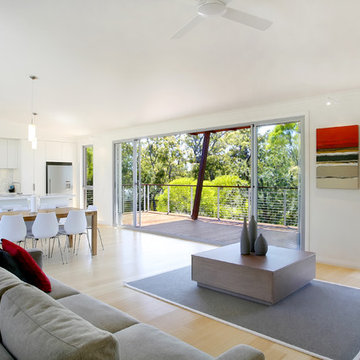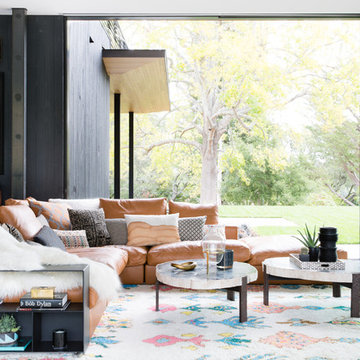2.200 ideas para salones con suelo de bambú
Filtrar por
Presupuesto
Ordenar por:Popular hoy
61 - 80 de 2200 fotos

Ejemplo de salón moderno con chimenea lineal, marco de chimenea de piedra, suelo de bambú y piedra
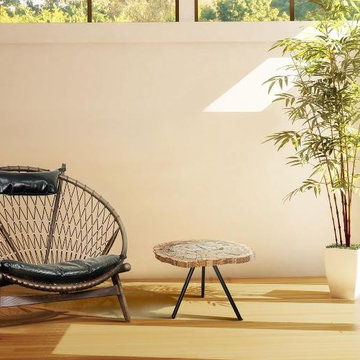
Relaxed organic chair and table keep this room feeling open and airy.
Foto de biblioteca en casa abierta rural pequeña sin televisor con paredes beige y suelo de bambú
Foto de biblioteca en casa abierta rural pequeña sin televisor con paredes beige y suelo de bambú
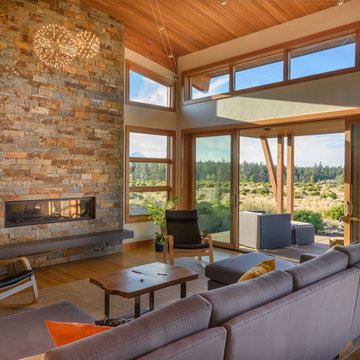
Christian Heeb
Foto de salón contemporáneo con suelo de bambú, marco de chimenea de piedra, paredes beige y chimenea lineal
Foto de salón contemporáneo con suelo de bambú, marco de chimenea de piedra, paredes beige y chimenea lineal
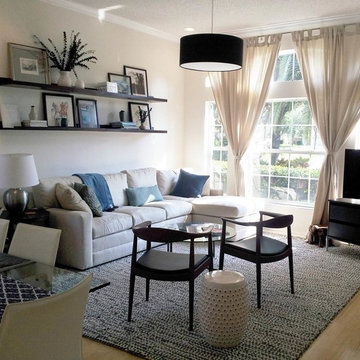
Foto de salón abierto costero pequeño sin chimenea con paredes blancas, suelo de bambú y televisor independiente
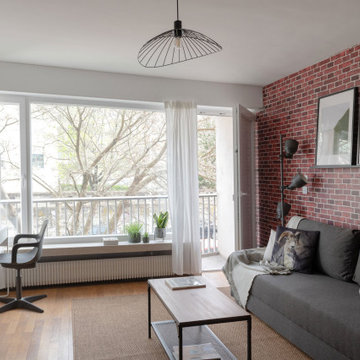
Tapisserie brique Terra Cotta : 4 MURS
Ameublement : IKEA
Luminaire : LEROY MERLIN
Foto de salón abierto industrial de tamaño medio con paredes rojas, suelo de bambú, suelo beige, casetón y papel pintado
Foto de salón abierto industrial de tamaño medio con paredes rojas, suelo de bambú, suelo beige, casetón y papel pintado

Complete overhaul of the common area in this wonderful Arcadia home.
The living room, dining room and kitchen were redone.
The direction was to obtain a contemporary look but to preserve the warmth of a ranch home.
The perfect combination of modern colors such as grays and whites blend and work perfectly together with the abundant amount of wood tones in this design.
The open kitchen is separated from the dining area with a large 10' peninsula with a waterfall finish detail.
Notice the 3 different cabinet colors, the white of the upper cabinets, the Ash gray for the base cabinets and the magnificent olive of the peninsula are proof that you don't have to be afraid of using more than 1 color in your kitchen cabinets.
The kitchen layout includes a secondary sink and a secondary dishwasher! For the busy life style of a modern family.
The fireplace was completely redone with classic materials but in a contemporary layout.
Notice the porcelain slab material on the hearth of the fireplace, the subway tile layout is a modern aligned pattern and the comfortable sitting nook on the side facing the large windows so you can enjoy a good book with a bright view.
The bamboo flooring is continues throughout the house for a combining effect, tying together all the different spaces of the house.
All the finish details and hardware are honed gold finish, gold tones compliment the wooden materials perfectly.
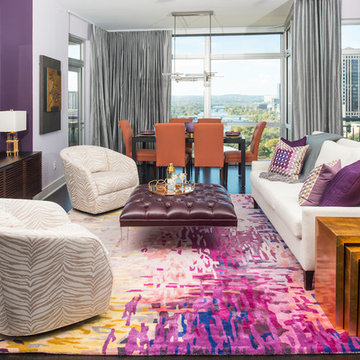
The living and dining area of the home were completely reoriented. The dining area is repositioned to the space within the windows, taking advantage of a stunning view of Lady Bird Lake and downtown Austin. The color palette was chosen to reflect the hues of the setting sun. An ottoman upholstered in plum leather appears to float on acrylic legs.
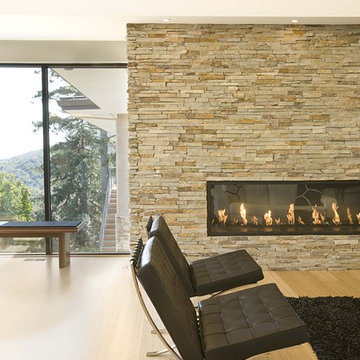
Foto de salón minimalista con chimenea lineal, marco de chimenea de piedra y suelo de bambú
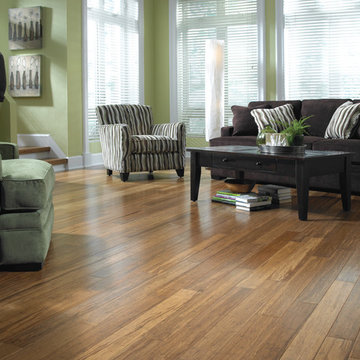
Modelo de salón para visitas cerrado tradicional renovado de tamaño medio con paredes beige, suelo de bambú y suelo marrón

Complete overhaul of the common area in this wonderful Arcadia home.
The living room, dining room and kitchen were redone.
The direction was to obtain a contemporary look but to preserve the warmth of a ranch home.
The perfect combination of modern colors such as grays and whites blend and work perfectly together with the abundant amount of wood tones in this design.
The open kitchen is separated from the dining area with a large 10' peninsula with a waterfall finish detail.
Notice the 3 different cabinet colors, the white of the upper cabinets, the Ash gray for the base cabinets and the magnificent olive of the peninsula are proof that you don't have to be afraid of using more than 1 color in your kitchen cabinets.
The kitchen layout includes a secondary sink and a secondary dishwasher! For the busy life style of a modern family.
The fireplace was completely redone with classic materials but in a contemporary layout.
Notice the porcelain slab material on the hearth of the fireplace, the subway tile layout is a modern aligned pattern and the comfortable sitting nook on the side facing the large windows so you can enjoy a good book with a bright view.
The bamboo flooring is continues throughout the house for a combining effect, tying together all the different spaces of the house.
All the finish details and hardware are honed gold finish, gold tones compliment the wooden materials perfectly.
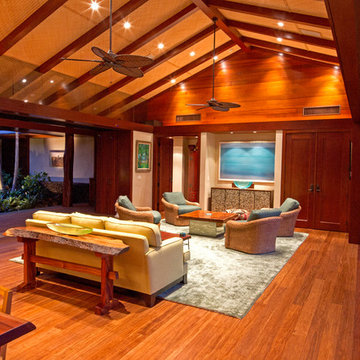
Sam Wilburn
Imagen de salón para visitas abierto de estilo americano grande sin chimenea con paredes multicolor, suelo de bambú y televisor retractable
Imagen de salón para visitas abierto de estilo americano grande sin chimenea con paredes multicolor, suelo de bambú y televisor retractable
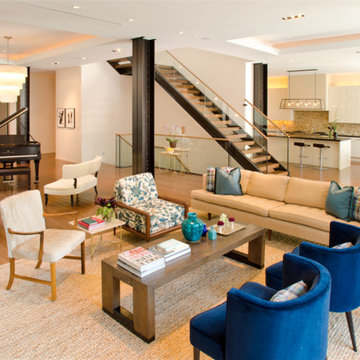
Michael Lipman
Imagen de salón abierto actual grande con paredes blancas y suelo de bambú
Imagen de salón abierto actual grande con paredes blancas y suelo de bambú
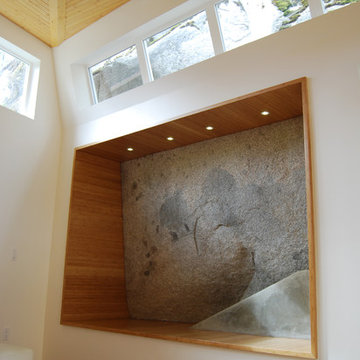
The natural granite rock bluff is enclosed inside the house to provide a sitting surface for playing guitar, hanging out, and watching movies.
Ejemplo de salón abierto minimalista extra grande con suelo de bambú y paredes blancas
Ejemplo de salón abierto minimalista extra grande con suelo de bambú y paredes blancas
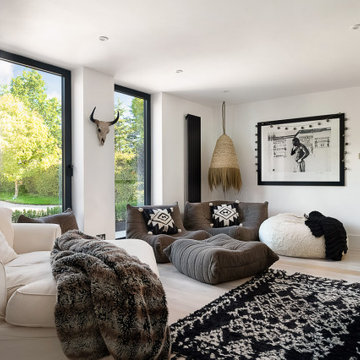
Imagen de salón cerrado minimalista de tamaño medio con paredes blancas, suelo de bambú y suelo marrón
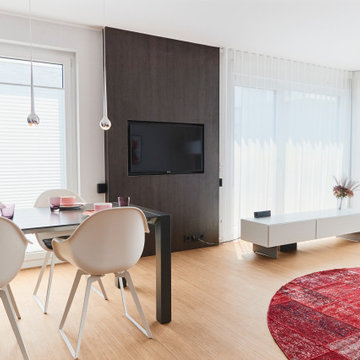
der Essbereich liegt eingerahmt zwischen der Küche und dem TV-Paneel. Beide Einbauten verbinden die ansonsten getrennten Bereiche.
Außerdem sind jede Menge Kabel und auch das TV-Gerät selbst in dem Passepartout aus dunkler Holzoptik ausgeblendet.
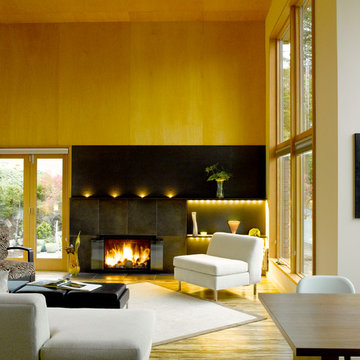
The living room features high ceilings, tall windows and lots of light. Clear finish plywood panels on the ceiling and wall and bamboo on the floor provide warmth while the steel-clad fireplace with LED accent lighting is the focus of the room.
photo: Alex Hayden
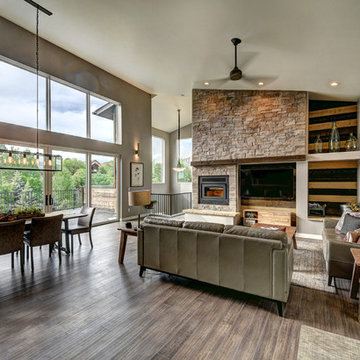
Diseño de salón abierto moderno de tamaño medio con paredes grises, suelo de bambú, todas las chimeneas, marco de chimenea de piedra, televisor colgado en la pared y suelo marrón
2.200 ideas para salones con suelo de bambú
4
