336 ideas para salones con todas las chimeneas y suelo azul
Filtrar por
Presupuesto
Ordenar por:Popular hoy
1 - 20 de 336 fotos

Ejemplo de salón tradicional renovado con paredes blancas, moqueta, todas las chimeneas, suelo azul y boiserie

Imagen de salón para visitas clásico con paredes beige, suelo de madera en tonos medios, todas las chimeneas, marco de chimenea de piedra, televisor retractable y suelo azul

Ejemplo de salón para visitas cerrado de estilo zen con paredes blancas, suelo de madera pintada, todas las chimeneas, marco de chimenea de hormigón y suelo azul
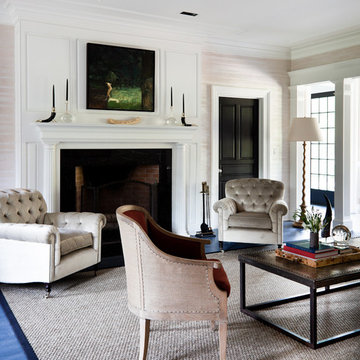
Zach DeSart
Ejemplo de salón para visitas tradicional renovado con todas las chimeneas y suelo azul
Ejemplo de salón para visitas tradicional renovado con todas las chimeneas y suelo azul
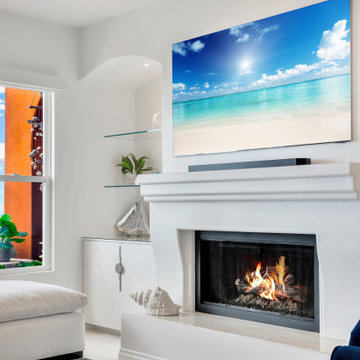
We added the soffit with arches, floating glass shelves and enclosed storage on each side of the fireplace. Replaced her TV with the new Art led TV. Replaced the wall color that reflects the blues that she loves in her room. Applied soft colored solar shades as window treatment not only to protect her furniture from the sun but to soften the feel in this bright living room
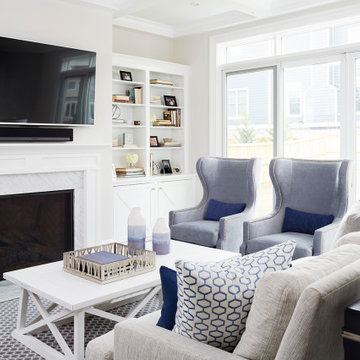
Comfortable and welcoming blue & white living room with wingback chairs, beige sofa, built-in storage, and fireplace with marble surround
Photo by Stacy Zarin Goldberg Photography

Photo by Eric Rorer
While we adore all of our clients and the beautiful structures which we help fill and adorn, like a parent adores all of their children, this recent mid-century modern interior design project was a particular delight.
This client, a smart, energetic, creative, happy person, a man who, in-person, presents as refined and understated — he wanted color. Lots of color. When we introduced some color, he wanted even more color: Bright pops; lively art.
In fact, it started with the art.
This new homeowner was shopping at SLATE ( https://slateart.net) for art one day… many people choose art as the finishing touches to an interior design project, however this man had not yet hired a designer.
He mentioned his predicament to SLATE principal partner (and our dear partner in art sourcing) Danielle Fox, and she promptly referred him to us.
At the time that we began our work, the client and his architect, Jack Backus, had finished up a massive remodel, a thoughtful and thorough update of the elegant, iconic mid-century structure (originally designed by Ratcliff & Ratcliff) for modern 21st-century living.
And when we say, “the client and his architect” — we mean it. In his professional life, our client owns a metal fabrication company; given his skills and knowledge of engineering, build, and production, he elected to act as contractor on the project.
His eye for metal and form made its way into some of our furniture selections, in particular the coffee table in the living room, fabricated and sold locally by Turtle and Hare.
Color for miles: One of our favorite aspects of the project was the long hallway. By choosing to put nothing on the walls, and adorning the length of floor with an amazing, vibrant, patterned rug, we created a perfect venue. The rug stands out, drawing attention to the art on the floor.
In fact, the rugs in each room were as thoughtfully selected for color and design as the art on the walls. In total, on this project, we designed and decorated the living room, family room, master bedroom, and back patio. (Visit www.lmbinteriors.com to view the complete portfolio of images.)
While my design firm is known for our work with traditional and transitional architecture, and we love those projects, I think it is clear from this project that Modern is also our cup of tea.
If you have a Modern house and are thinking about how to make it more vibrantly YOU, contact us for a consultation.

Foto de salón para visitas abierto tradicional de tamaño medio sin televisor con paredes beige, suelo de madera en tonos medios, todas las chimeneas, marco de chimenea de madera y suelo azul
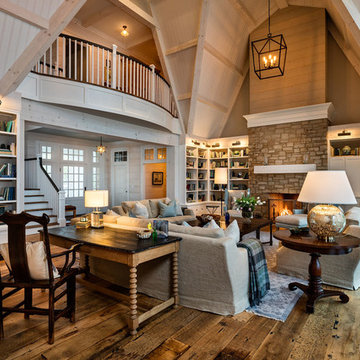
www.steinbergerphotos.com
Foto de salón para visitas abierto de estilo de casa de campo de tamaño medio sin televisor con paredes blancas, suelo de madera oscura, todas las chimeneas y suelo azul
Foto de salón para visitas abierto de estilo de casa de campo de tamaño medio sin televisor con paredes blancas, suelo de madera oscura, todas las chimeneas y suelo azul
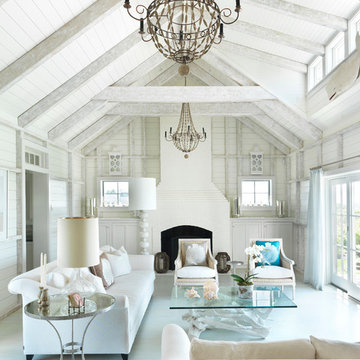
Defining a sense of place is a work of art by a team of excellent players(BPC architects and Cross Rip Builders) and the homeowner that bring their clear senses of who they are to the program is exquisitely interpreted here.
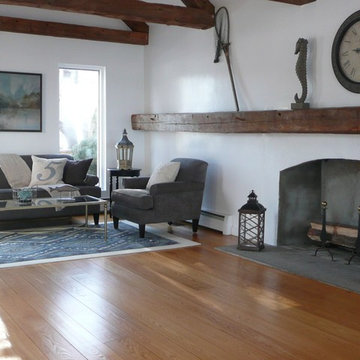
Staging & Photos by: Betsy Konaxis, BK Classic Collections Home Stagers
Diseño de salón cerrado clásico de tamaño medio sin televisor con paredes blancas, suelo de madera clara, todas las chimeneas, marco de chimenea de yeso y suelo azul
Diseño de salón cerrado clásico de tamaño medio sin televisor con paredes blancas, suelo de madera clara, todas las chimeneas, marco de chimenea de yeso y suelo azul

Diseño de salón abierto tradicional renovado de tamaño medio con paredes blancas, suelo de madera clara, todas las chimeneas, marco de chimenea de baldosas y/o azulejos, suelo azul, machihembrado y panelado
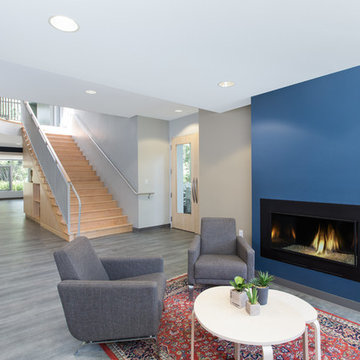
Samara Vise, Photographer and Abacus Architects
Imagen de salón abierto contemporáneo de tamaño medio sin televisor con paredes beige, suelo vinílico, chimenea lineal, marco de chimenea de yeso y suelo azul
Imagen de salón abierto contemporáneo de tamaño medio sin televisor con paredes beige, suelo vinílico, chimenea lineal, marco de chimenea de yeso y suelo azul
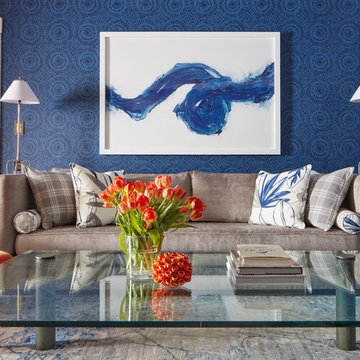
This room is the Media Room in the 2016 Junior League Shophouse. This space is intended for a family meeting space where a multi generation family could gather. The idea is that the kids could be playing video games while their grandparents are relaxing and reading the paper by the fire and their parents could be enjoying a cup of coffee while skimming their emails. This is a shot of the wall mounted tv screen, a ceiling mounted projector is connected to the internet and can stream anything online. Photo by Jared Kuzia.
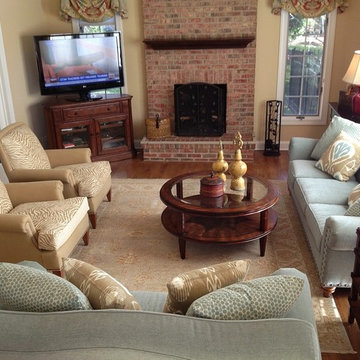
Robin LaMonte
This living room was updated for a family with young children. All fabrics are high performance Teflon treated fabrics.
Round coffee table prevents bumps from sharp corners.

This living room now shares a shiplap wall with the dining room above. The charcoal painted fireplace surround and mantel give a WOW first impression and warms the color scheme. The picture frame was painted to match and the hardware on the window treatments compliments the design.
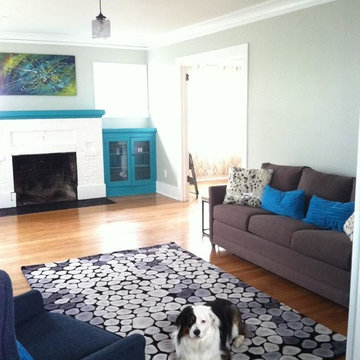
Gea B
Diseño de salón cerrado de estilo americano de tamaño medio con paredes grises, suelo de madera clara, todas las chimeneas, marco de chimenea de ladrillo, televisor colgado en la pared y suelo azul
Diseño de salón cerrado de estilo americano de tamaño medio con paredes grises, suelo de madera clara, todas las chimeneas, marco de chimenea de ladrillo, televisor colgado en la pared y suelo azul

This lovely custom-built home is surrounded by wild prairie and horse pastures. ORIJIN STONE Premium Bluestone Blue Select is used throughout the home; from the front porch & step treads, as a custom fireplace surround, throughout the lower level including the wine cellar, and on the back patio.
LANDSCAPE DESIGN & INSTALL: Original Rock Designs
TILE INSTALL: Uzzell Tile, Inc.
BUILDER: Gordon James
PHOTOGRAPHY: Landmark Photography
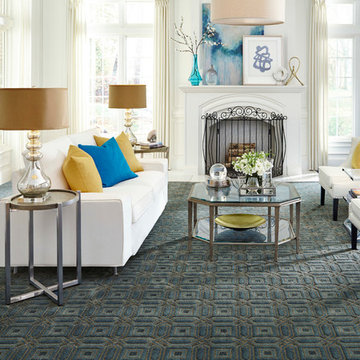
Diseño de salón para visitas cerrado clásico renovado de tamaño medio sin televisor con paredes blancas, moqueta, todas las chimeneas, marco de chimenea de yeso y suelo azul
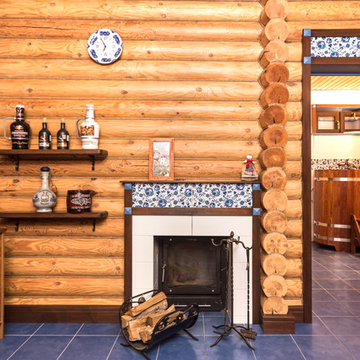
Архитектурно-дизайнерское бюро "5идей"
Imagen de salón cerrado campestre pequeño con paredes marrones, suelo de baldosas de cerámica, todas las chimeneas, marco de chimenea de baldosas y/o azulejos, televisor colgado en la pared y suelo azul
Imagen de salón cerrado campestre pequeño con paredes marrones, suelo de baldosas de cerámica, todas las chimeneas, marco de chimenea de baldosas y/o azulejos, televisor colgado en la pared y suelo azul
336 ideas para salones con todas las chimeneas y suelo azul
1