984 ideas para salones con suelo amarillo
Filtrar por
Presupuesto
Ordenar por:Popular hoy
1 - 20 de 984 fotos
Artículo 1 de 2

Ejemplo de salón tipo loft clásico grande con paredes beige, suelo de mármol, televisor colgado en la pared, suelo amarillo, casetón y papel pintado

We created a new library space off to the side from the remodeled living room. We had new hand scraped hardwood flooring installed throughout.
Mitchell Shenker Photography

This custom cottage designed and built by Aaron Bollman is nestled in the Saugerties, NY. Situated in virgin forest at the foot of the Catskill mountains overlooking a babling brook, this hand crafted home both charms and relaxes the senses.

Complete overhaul of the common area in this wonderful Arcadia home.
The living room, dining room and kitchen were redone.
The direction was to obtain a contemporary look but to preserve the warmth of a ranch home.
The perfect combination of modern colors such as grays and whites blend and work perfectly together with the abundant amount of wood tones in this design.
The open kitchen is separated from the dining area with a large 10' peninsula with a waterfall finish detail.
Notice the 3 different cabinet colors, the white of the upper cabinets, the Ash gray for the base cabinets and the magnificent olive of the peninsula are proof that you don't have to be afraid of using more than 1 color in your kitchen cabinets.
The kitchen layout includes a secondary sink and a secondary dishwasher! For the busy life style of a modern family.
The fireplace was completely redone with classic materials but in a contemporary layout.
Notice the porcelain slab material on the hearth of the fireplace, the subway tile layout is a modern aligned pattern and the comfortable sitting nook on the side facing the large windows so you can enjoy a good book with a bright view.
The bamboo flooring is continues throughout the house for a combining effect, tying together all the different spaces of the house.
All the finish details and hardware are honed gold finish, gold tones compliment the wooden materials perfectly.
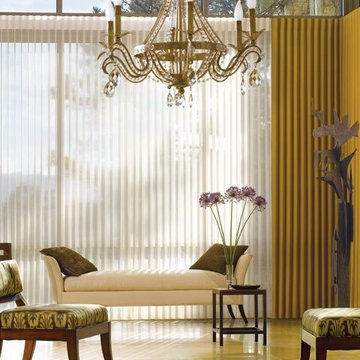
Modelo de salón para visitas cerrado tradicional renovado grande sin chimenea y televisor con paredes beige, suelo de baldosas de cerámica y suelo amarillo

Cozy formal living room with two soft velvet Restoration Hardware sofas that face each other over glass and stone coffee table. The quality is elevated by the hand-crafted porcelain chandelier and golden rug.
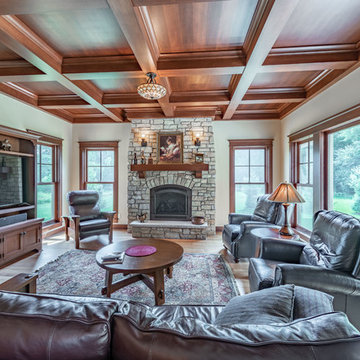
Here is a beautiful arts and crafts home great room with
coffer ceiling and all wood work in white quarter sawn oak . Elegant stone fireplace for those cold Wisconsin nights
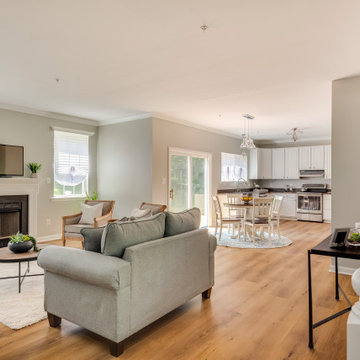
Kingswood Signature from the Modin Rigid LVP Collection - Tones of golden oak and walnut, with sparse knots to balance the more traditional palette.
Imagen de salón para visitas abierto contemporáneo con suelo vinílico, televisor independiente, suelo amarillo, paredes blancas, todas las chimeneas y marco de chimenea de yeso
Imagen de salón para visitas abierto contemporáneo con suelo vinílico, televisor independiente, suelo amarillo, paredes blancas, todas las chimeneas y marco de chimenea de yeso
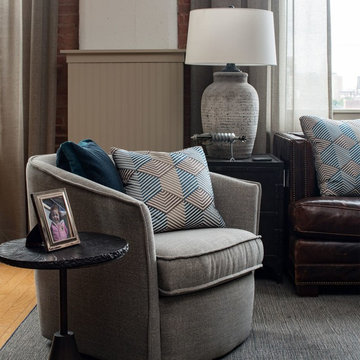
Jon Friedrich
Imagen de salón tipo loft actual de tamaño medio sin chimenea con paredes grises, suelo de madera clara y suelo amarillo
Imagen de salón tipo loft actual de tamaño medio sin chimenea con paredes grises, suelo de madera clara y suelo amarillo
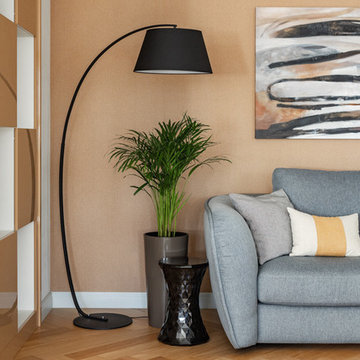
Фотограф Наталья Горбунова
Diseño de biblioteca en casa abierta actual pequeña con suelo de madera en tonos medios y suelo amarillo
Diseño de biblioteca en casa abierta actual pequeña con suelo de madera en tonos medios y suelo amarillo

East Facing view of the grand drawing room photographed by Tim Clarke-Payton
Ejemplo de salón para visitas cerrado clásico extra grande sin televisor con paredes amarillas, suelo de madera en tonos medios, todas las chimeneas, marco de chimenea de piedra y suelo amarillo
Ejemplo de salón para visitas cerrado clásico extra grande sin televisor con paredes amarillas, suelo de madera en tonos medios, todas las chimeneas, marco de chimenea de piedra y suelo amarillo

Diseño de salón abierto y abovedado de estilo de casa de campo con paredes blancas, suelo de madera clara, todas las chimeneas, marco de chimenea de metal, televisor colgado en la pared y suelo amarillo
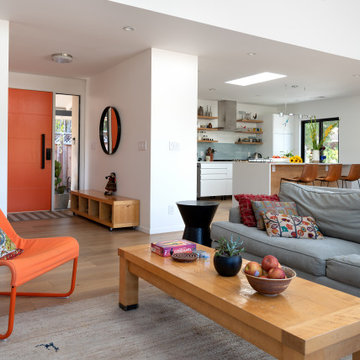
Foto de salón abierto contemporáneo grande sin chimenea con paredes blancas, suelo de madera clara, televisor colgado en la pared y suelo amarillo

Small spaces work flexibly with multi-functional furnishings. The sofa from Ligne Roset can fold into a number of interesting and useful configurations including fully flat for an overnight guest.

This home in Napa off Silverado was rebuilt after burning down in the 2017 fires. Architect David Rulon, a former associate of Howard Backen, are known for this Napa Valley industrial modern farmhouse style. The great room has trussed ceiling and clerestory windows that flood the space with indirect natural light. Nano style doors opening to a covered screened in porch leading out to the pool. Metal fireplace surround and book cases as well as Bar shelving done by Wyatt Studio, moroccan CLE tile backsplash, quartzite countertops,
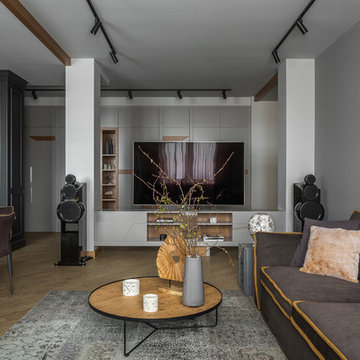
Архитектор: Егоров Кирилл
Текстиль: Егорова Екатерина
Фотограф: Спиридонов Роман
Стилист: Шимкевич Евгения
Ejemplo de salón para visitas abierto actual de tamaño medio sin chimenea con paredes grises, suelo vinílico, televisor independiente y suelo amarillo
Ejemplo de salón para visitas abierto actual de tamaño medio sin chimenea con paredes grises, suelo vinílico, televisor independiente y suelo amarillo

We had the pleasure to design and execute this wonderful project for a couple in Sherman Oaks.
Client was in need of a 4th bedroom and a brighter bigger living space.
We removed and reframed a 30' load bearing wall to unite the living room with the dining room and sitting area into 1 great room, we opened a 17' opening to the back yard to allow natural light to brighten the space and the greatest trick was relocating the kitchen from an enclosed space to the new great room and turning the old kitchen space into the 4th bedroom the client requested.
Notice how the warmth of the European oak floors interact with the more modern blue island and the yellow barstools.
The large island that can seat 8 people acts as a superb work space and an unofficial dining area.
All custom solid wood cabinets and the high end appliance complete the look of this new magnificent and warm space for the family to enjoy.

The request was to create a space that was light, airy, and suitable for entertaining, with no television. The need was to create a focal point. Use the existing red arm chairs if possible, and display the homeowner's meticulously crafted quilt. A picture mold design was created to tie the quarter-round upper windows with the lower windows. A large piece of art was selected to start bringing in the blues of the quilt. A large area rug was the next design element. Child friendly fabric was selected for the new upholstery. A geometric woven fabric was chosen to recover the chairs.
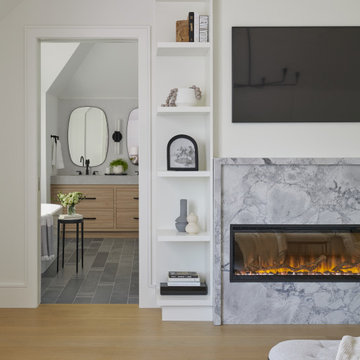
Foto de salón cerrado contemporáneo de tamaño medio con paredes blancas, suelo de madera clara, chimenea lineal, televisor colgado en la pared y suelo amarillo
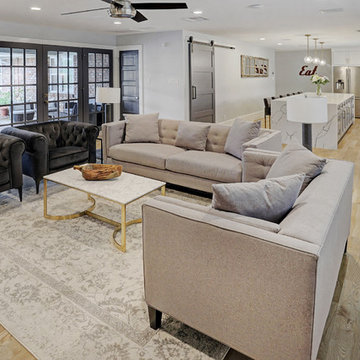
Big open area provides great space for entertaining. Clean lines, light colors with dark doors create depth to the rooms design.
Modelo de salón cerrado clásico renovado de tamaño medio con paredes grises, suelo de madera clara, todas las chimeneas, marco de chimenea de madera, televisor colgado en la pared y suelo amarillo
Modelo de salón cerrado clásico renovado de tamaño medio con paredes grises, suelo de madera clara, todas las chimeneas, marco de chimenea de madera, televisor colgado en la pared y suelo amarillo
984 ideas para salones con suelo amarillo
1