984 ideas para salones con suelo amarillo
Filtrar por
Presupuesto
Ordenar por:Popular hoy
141 - 160 de 984 fotos
Artículo 1 de 2
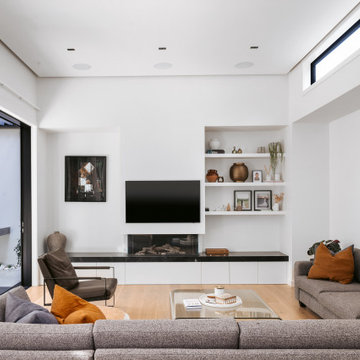
Ejemplo de salón contemporáneo de tamaño medio con paredes blancas, suelo laminado, todas las chimeneas, marco de chimenea de yeso y suelo amarillo
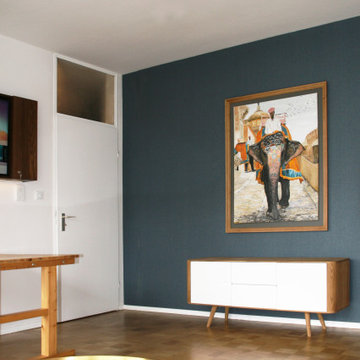
Shankar lebt in seinem Ein-Zimmer-Apartment auf gerade mal 26m² in München.
Das meiste Leben spielt sich in dem Hauptraum ab, Essen, Arbeiten, Schlafen auf einem Schrankbett und Fernsehen auf einem Gästesofa.
Mit der Tiny House Strategie für kleine Wohnungen wurde Shankars Wohnung so richtig umgekrempelt.
Im Bad wurde ein besonderes Augenmerk auf ausreichend Stauraum sowie pflegeleichtes Design gelegt.
Shankars Küche ist 2qm groß. In seiner neuen Küche wurden 50% Prozent mehr Stauraum untergebracht. Es wurde Platz für ein Mikrowellen – Ofengerät sowie Einbaukochfeld gefunden sowie mehr Stauraum geschaffen.
Die Küche ist zudem freundlich, hell und ergonomisch.
Ein paar Wochen nach Fertigstellung des Projekts hat Shankar mich angerufen und begeistert erzählt, dass er sich viel gesünder ernährt, er hat angefangen Sport zu machen und was er vorher sich überhaupt nicht getraut hat, er lädt jetzt Freunde zu sich nach Hause ein.
Die Erfahrung von Shankar ist beispielhaft für das Zitat von Sir Winston Churchill: „Zuerst prägt der Mensch den Raum, dann prägt der Raum den Menschen“.
Shankar hat den Einfluss seiner Wohnung auf seine Gewohnheiten unmittelbar gespürt.
Wenn du mehr über die von mir entwickelte Tiny House Strategie für kleine Wohnungen erfahren willst und wie sie dein Leben positiv beeinflusst, dann klicke auf den Link. Ich freue mich auf dich!
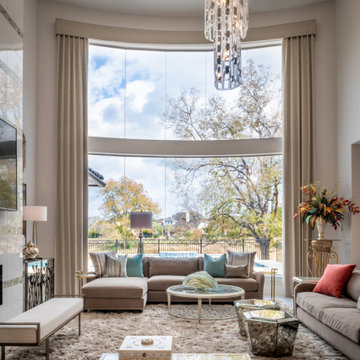
Ample space for a variety of seating. Tufted, tightback, curved and plush are all the styles used in this grand space. The real jaw-dropper is the 3 tiered crystal and metal chandelier juxtaposed buy the linear lines on the 22ft fireplace. Symmetry flanking the fireplace allows for the seating to be various in size and scale.The abstract artwork gives a wondrous softness and garden-like feel.
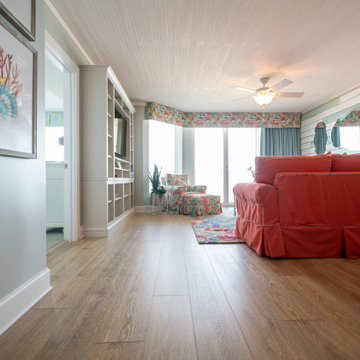
Sutton Signature from the Modin Rigid LVP Collection: Refined yet natural. A white wire-brush gives the natural wood tone a distinct depth, lending it to a variety of spaces.
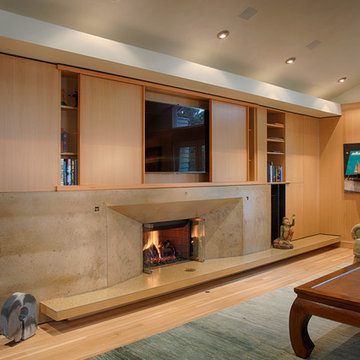
Custom concrete fireplace surround, custom bamboo cabinetry in living room.
Photography by Tim Maloney
Modelo de salón abierto contemporáneo de tamaño medio con paredes amarillas, suelo de madera clara, chimenea lineal, marco de chimenea de hormigón, televisor retractable y suelo amarillo
Modelo de salón abierto contemporáneo de tamaño medio con paredes amarillas, suelo de madera clara, chimenea lineal, marco de chimenea de hormigón, televisor retractable y suelo amarillo
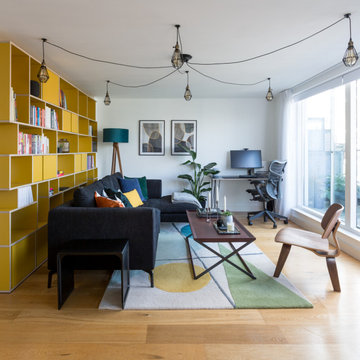
Open plan living room, with kitchen and dining room. A black fabric L shape sofa with a short chaise. A large wood coffee table and office space in the same open space.
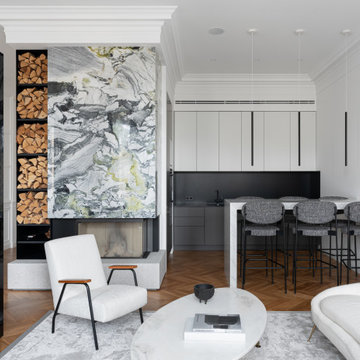
Diseño de salón con barra de bar blanco tradicional renovado grande sin televisor con paredes blancas, suelo de madera en tonos medios, todas las chimeneas, marco de chimenea de piedra y suelo amarillo
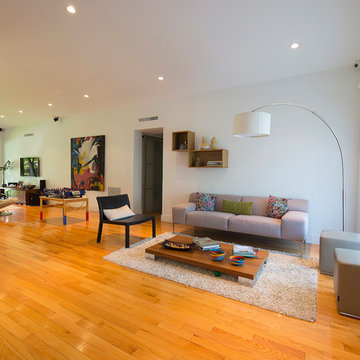
Living Room
Photo By instagram @esquemavisualtv
Ejemplo de salón contemporáneo con paredes grises, suelo de madera clara y suelo amarillo
Ejemplo de salón contemporáneo con paredes grises, suelo de madera clara y suelo amarillo
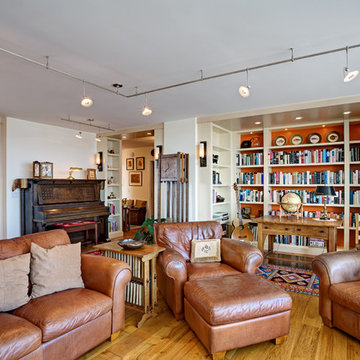
Mitchell Shenker Photography
Modelo de biblioteca en casa abierta bohemia de tamaño medio con paredes blancas, suelo de madera en tonos medios, pared multimedia y suelo amarillo
Modelo de biblioteca en casa abierta bohemia de tamaño medio con paredes blancas, suelo de madera en tonos medios, pared multimedia y suelo amarillo
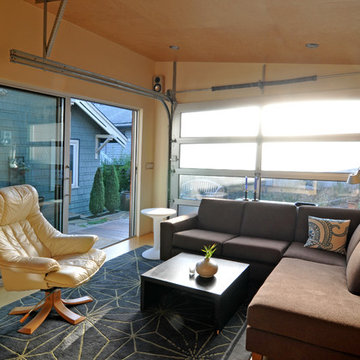
This small project in the Portage Bay neighborhood of Seattle replaced an existing garage with a functional living room.
Tucked behind the owner’s traditional bungalow, this modern room provides a retreat from the house and activates the outdoor space between the two buildings.
The project houses a small home office as well as an area for watching TV and sitting by the fireplace. In the summer, both doors open to take advantage of the surrounding deck and patio.
Photographs by Nataworry Photography

Somerville Living Room
Foto de salón con barra de bar abierto moderno de tamaño medio con paredes blancas, suelo de madera clara y suelo amarillo
Foto de salón con barra de bar abierto moderno de tamaño medio con paredes blancas, suelo de madera clara y suelo amarillo
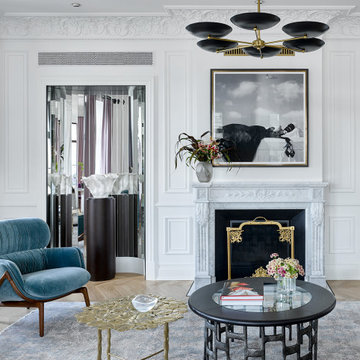
Diseño de salón para visitas cerrado actual grande sin televisor con paredes blancas, suelo de madera clara, todas las chimeneas, marco de chimenea de piedra y suelo amarillo
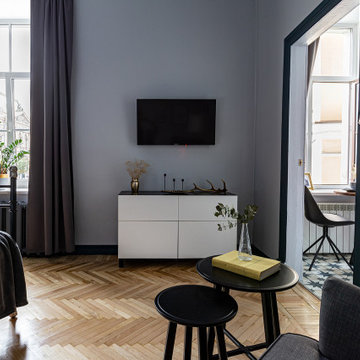
Квартира в винтажном стиле в старой части Петербурга под аренду
Ejemplo de salón abierto vintage de tamaño medio con paredes azules, suelo de madera en tonos medios y suelo amarillo
Ejemplo de salón abierto vintage de tamaño medio con paredes azules, suelo de madera en tonos medios y suelo amarillo
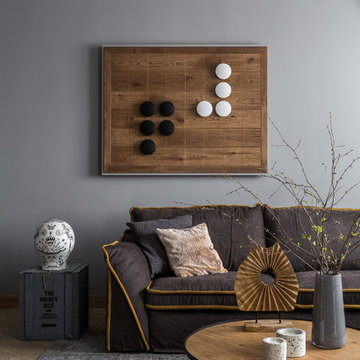
Архитектор: Егоров Кирилл
Текстиль: Егорова Екатерина
Фотограф: Спиридонов Роман
Стилист: Шимкевич Евгения
Foto de salón para visitas abierto actual de tamaño medio sin chimenea con paredes grises, suelo vinílico, televisor independiente y suelo amarillo
Foto de salón para visitas abierto actual de tamaño medio sin chimenea con paredes grises, suelo vinílico, televisor independiente y suelo amarillo
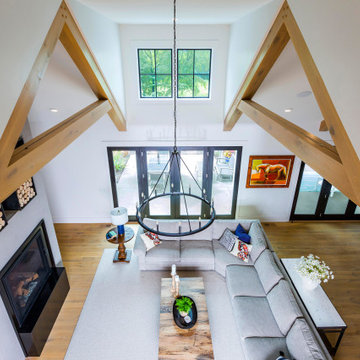
Diseño de salón abierto y abovedado campestre con suelo de madera clara, todas las chimeneas, suelo amarillo, paredes blancas, marco de chimenea de metal y televisor colgado en la pared
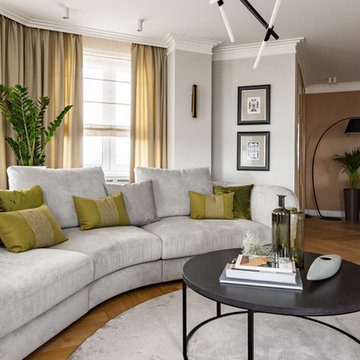
Фотограф Наталья Горбунова
Ejemplo de biblioteca en casa abierta actual de tamaño medio con paredes grises, suelo de madera en tonos medios, televisor colgado en la pared y suelo amarillo
Ejemplo de biblioteca en casa abierta actual de tamaño medio con paredes grises, suelo de madera en tonos medios, televisor colgado en la pared y suelo amarillo

modern rustic
california rustic
rustic Scandinavian
Imagen de salón abierto mediterráneo de tamaño medio con suelo de madera clara, todas las chimeneas, marco de chimenea de piedra, televisor colgado en la pared, suelo amarillo y vigas vistas
Imagen de salón abierto mediterráneo de tamaño medio con suelo de madera clara, todas las chimeneas, marco de chimenea de piedra, televisor colgado en la pared, suelo amarillo y vigas vistas
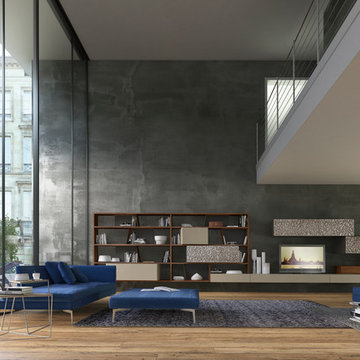
With over 60 years of excellence in manufacturing and design, Presotto Italia continues to reinvent the relationships between form and function by interpreting the evolving consumer lifestyles, tastes and trends. Today, Presotto is one of Italy’s leading manufacturers of top notch, ultra-modern bedrooms and extraordinary, exclusively-designed living room solutions. Best known for its one-of-a-kind Aqua Bed and Zero Round Bed, Presotto Italia is also the source for innovation and edgy product design which includes countless wall unit collections, wardrobes, walk-in closets, dining rooms and bedrooms.
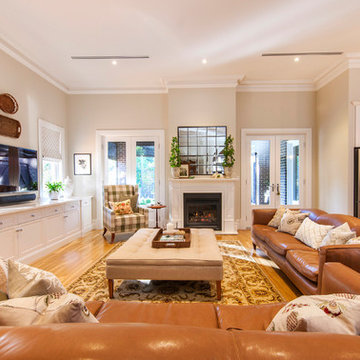
Living Room
Ejemplo de salón abierto clásico con paredes beige, suelo de madera en tonos medios, todas las chimeneas, televisor colgado en la pared y suelo amarillo
Ejemplo de salón abierto clásico con paredes beige, suelo de madera en tonos medios, todas las chimeneas, televisor colgado en la pared y suelo amarillo
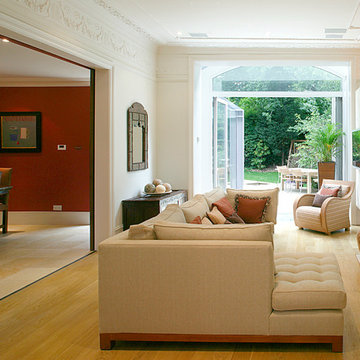
Hélène Dabrowski Interiors
Photo by Paul Ratigan
Diseño de salón contemporáneo con paredes beige, suelo de madera en tonos medios y suelo amarillo
Diseño de salón contemporáneo con paredes beige, suelo de madera en tonos medios y suelo amarillo
984 ideas para salones con suelo amarillo
8