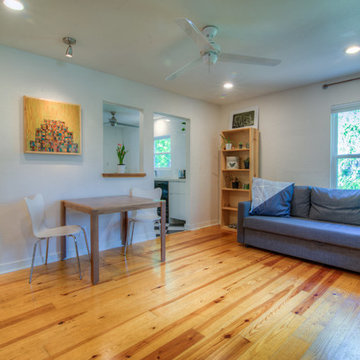984 ideas para salones con suelo amarillo
Filtrar por
Presupuesto
Ordenar por:Popular hoy
121 - 140 de 984 fotos
Artículo 1 de 2
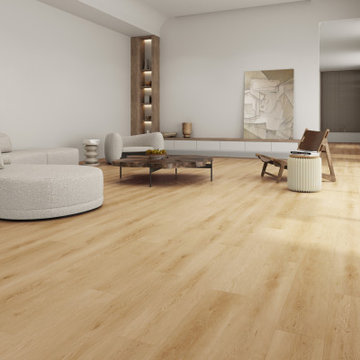
GAIA WHITE SERIES | SOLID POLYMER CORE (SPC)
Gaia White Series SPC represents wood’s natural beauty. With a wood grain embossing directly over the 20 mil with ceramic wear layer, Gaia Flooring White Series is industry leading for durability. The SPC stone based core with luxury sound and heat insulation underlayment, surpasses luxury standards for multilevel estates. Waterproof and guaranteed in all rooms in your home and all regular commercial.
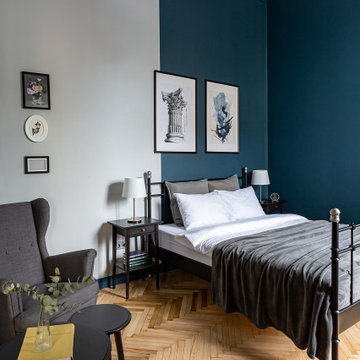
Квартира в винтажном стиле в старой части Петербурга под аренду
Imagen de salón abierto retro de tamaño medio con paredes azules, suelo de madera en tonos medios y suelo amarillo
Imagen de salón abierto retro de tamaño medio con paredes azules, suelo de madera en tonos medios y suelo amarillo
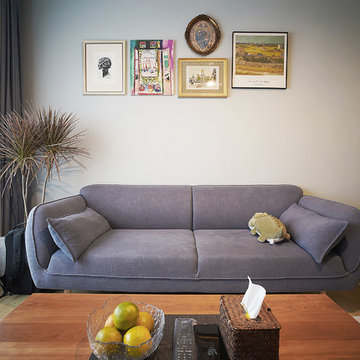
Imagen de salón para visitas cerrado nórdico pequeño sin chimenea con paredes amarillas, suelo de madera en tonos medios, televisor colgado en la pared y suelo amarillo
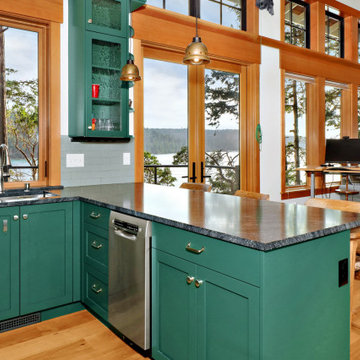
A new 800 square foot cabin on existing cabin footprint on cliff above Deception Pass Washington
Modelo de biblioteca en casa abierta costera pequeña sin televisor con paredes blancas, suelo de madera clara, todas las chimeneas, suelo amarillo y vigas vistas
Modelo de biblioteca en casa abierta costera pequeña sin televisor con paredes blancas, suelo de madera clara, todas las chimeneas, suelo amarillo y vigas vistas
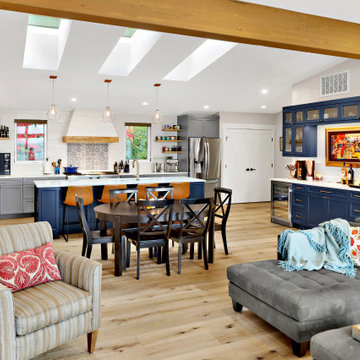
Complete Replacement of 2500 square foot Lakeside home and garage on existing foundation
Ejemplo de salón abierto costero grande con paredes blancas, suelo de madera clara, todas las chimeneas, suelo amarillo, vigas vistas y marco de chimenea de yeso
Ejemplo de salón abierto costero grande con paredes blancas, suelo de madera clara, todas las chimeneas, suelo amarillo, vigas vistas y marco de chimenea de yeso
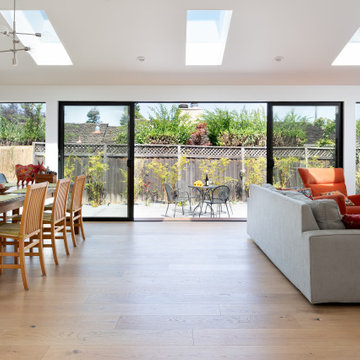
Foto de salón abierto contemporáneo grande sin chimenea con paredes blancas, suelo de madera clara, televisor colgado en la pared y suelo amarillo
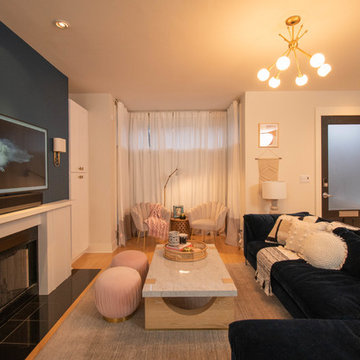
Lionheart Pictures
Ejemplo de salón abierto contemporáneo grande con paredes azules, suelo de madera clara, todas las chimeneas, marco de chimenea de madera, televisor colgado en la pared y suelo amarillo
Ejemplo de salón abierto contemporáneo grande con paredes azules, suelo de madera clara, todas las chimeneas, marco de chimenea de madera, televisor colgado en la pared y suelo amarillo
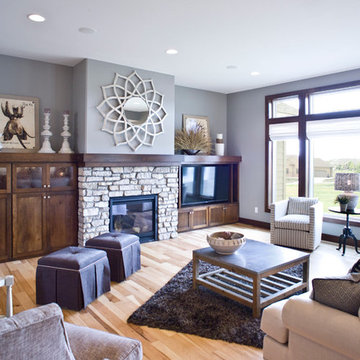
(c) Cipher Imaging Architectural Photography
Modelo de salón para visitas abierto rural grande con suelo de madera clara, todas las chimeneas, marco de chimenea de piedra, pared multimedia, paredes grises y suelo amarillo
Modelo de salón para visitas abierto rural grande con suelo de madera clara, todas las chimeneas, marco de chimenea de piedra, pared multimedia, paredes grises y suelo amarillo
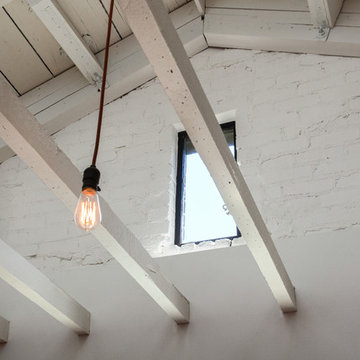
Detail of exposed ceiling joists with former attic vent converted to a window for afternoon natural light from above. Cloth string pendants with Edison lamps were employed throughout the Living Room -dropped just below the bottom of the joists -for a dimmer light.
Photo by Clark Dugger
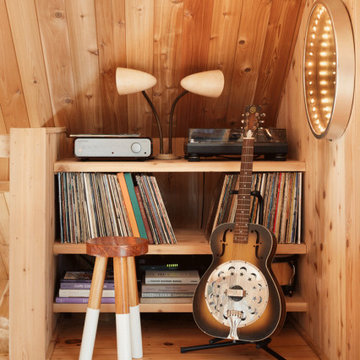
Foto de salón tipo loft vintage pequeño con suelo de madera clara, suelo amarillo, madera y madera
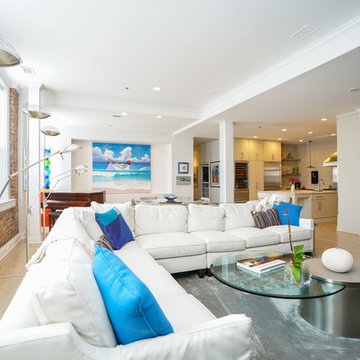
Christian Stewart Photography
Imagen de salón con rincón musical abierto clásico renovado con paredes blancas, suelo de madera clara, todas las chimeneas, marco de chimenea de hormigón, televisor colgado en la pared y suelo amarillo
Imagen de salón con rincón musical abierto clásico renovado con paredes blancas, suelo de madera clara, todas las chimeneas, marco de chimenea de hormigón, televisor colgado en la pared y suelo amarillo
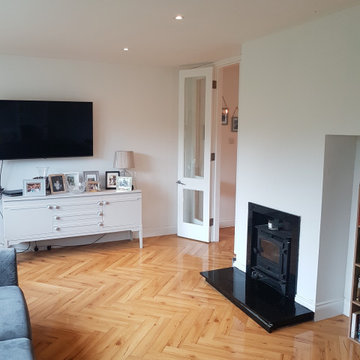
This customer opted for the Lignum Fusion - Oak Robust Natural Herringbone 12mm AC4 Laminate in her expansive area. This flooring covered the hallway, kitchen area, laundry room and sitting room allowing for a seamless fluid look.
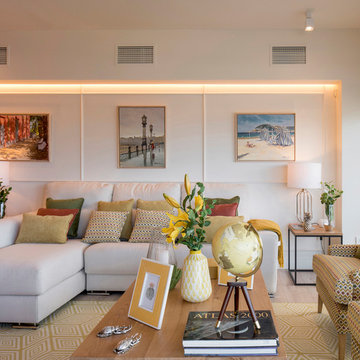
Proyecto de decoración, dirección y ejecución de obra: Sube Interiorismo www.subeinteriorismo.com
Fotografía Erlantz Biderbost
Foto de biblioteca en casa abierta clásica renovada grande sin chimenea con paredes blancas, suelo laminado, pared multimedia y suelo amarillo
Foto de biblioteca en casa abierta clásica renovada grande sin chimenea con paredes blancas, suelo laminado, pared multimedia y suelo amarillo
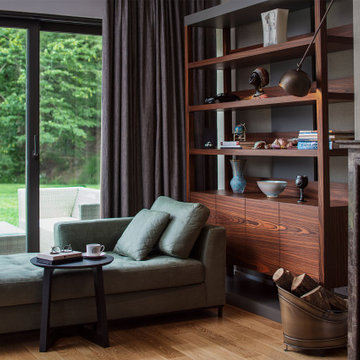
Ejemplo de salón abierto contemporáneo grande con paredes multicolor, suelo de madera clara, todas las chimeneas, marco de chimenea de piedra, televisor independiente y suelo amarillo
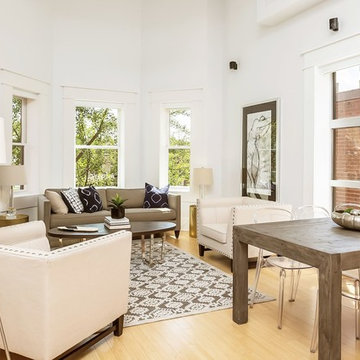
brown and white area rug, beige arm chair, black and white accent pillow, brown sofa, high ceilings, nailhead detail, clear dining chair, dark wood dining table, light wood floor, clerestory window, large artwork, dark wood coffee table
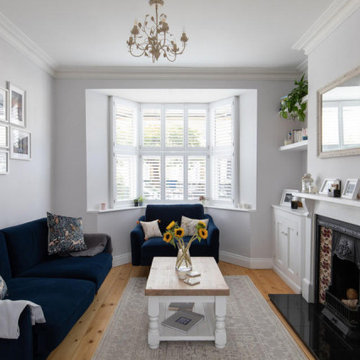
Captivating Contemporary Living Room:
Experience the allure of a contemporary living room that seamlessly fuses modern aesthetics with comfort. A chic blue sofa set becomes the focal point, offering both style and relaxation. Paired with a wooden coffee table, the space exudes an inviting blend of textures.
White wooden shutters introduce a touch of elegance, allowing natural light to dance across the room. Picture shelves display cherished memories, adding a personal touch to the ambience.
The black granite fireplace stone slab commands attention, anchoring the space with its bold presence. A meticulously tiled surround complements the room's palette, marrying sophistication with the cosy feel of a hearth.
In this living room, modern design elements harmonize with comfort, creating an environment where relaxation and contemporary style harmoniously coexist.
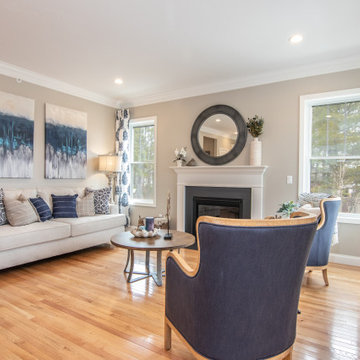
Imagen de salón para visitas abierto actual de tamaño medio con paredes grises, suelo de madera clara y suelo amarillo
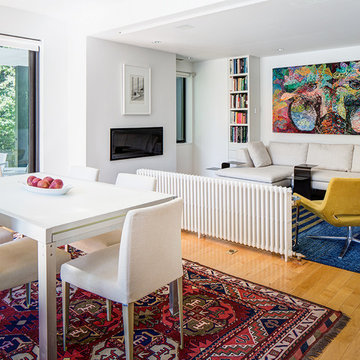
Renovation and expansion of a 1930s-era classic. Buying an old house can be daunting. But with careful planning and some creative thinking, phasing the improvements helped this family realize their dreams over time. The original International Style house was built in 1934 and had been largely untouched except for a small sunroom addition. Phase 1 construction involved opening up the interior and refurbishing all of the finishes. Phase 2 included a sunroom/master bedroom extension, renovation of an upstairs bath, a complete overhaul of the landscape and the addition of a swimming pool and terrace. And thirteen years after the owners purchased the home, Phase 3 saw the addition of a completely private master bedroom & closet, an entry vestibule and powder room, and a new covered porch.
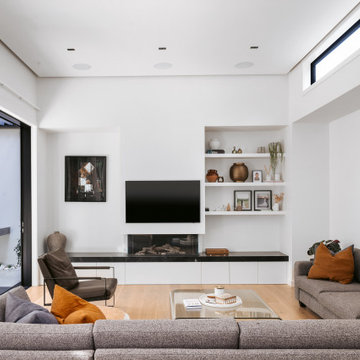
Ejemplo de salón contemporáneo de tamaño medio con paredes blancas, suelo laminado, todas las chimeneas, marco de chimenea de yeso y suelo amarillo
984 ideas para salones con suelo amarillo
7
