984 ideas para salones con suelo amarillo
Filtrar por
Presupuesto
Ordenar por:Popular hoy
101 - 120 de 984 fotos
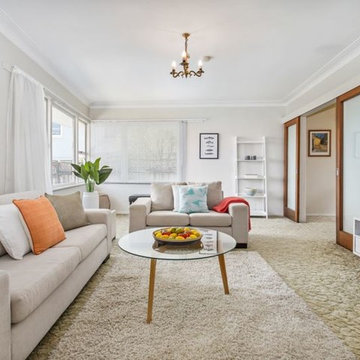
Photo: Lorraine Wilson
Dressing up of a dated 70's style living room.
The owners did not want to go to the extra expense of renovations when selling but rather, chose to home stage instead.
By introducing contemporary furnishings, House Dressings transformed the living area, paying attention to the spatial layout. The addition of the neutral floor rug draws the eye away from the unattractive existing carpet.

Imagen de salón abierto moderno grande con paredes blancas, suelo de madera clara, todas las chimeneas, marco de chimenea de piedra y suelo amarillo
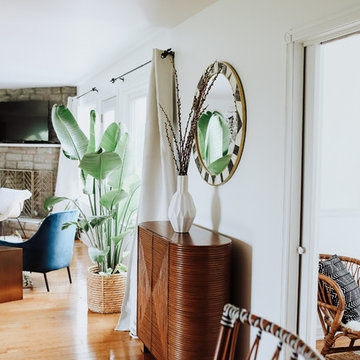
County Casa Airbnb
Photographer: Nikki @niche.photography
Airbnb @countycasa
Modelo de salón abierto minimalista de tamaño medio con paredes blancas, suelo de madera en tonos medios, chimenea de esquina, marco de chimenea de ladrillo y suelo amarillo
Modelo de salón abierto minimalista de tamaño medio con paredes blancas, suelo de madera en tonos medios, chimenea de esquina, marco de chimenea de ladrillo y suelo amarillo
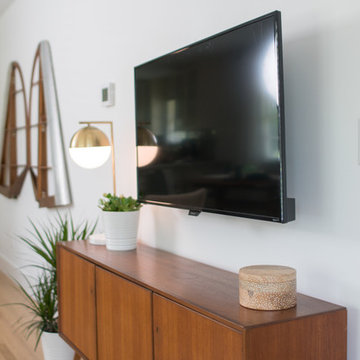
A subtly eclectic living room that invites Airbnb guests to relax and enjoy their stay in this lovely home
Diseño de salón abierto bohemio de tamaño medio con paredes blancas, suelo de madera en tonos medios, televisor colgado en la pared y suelo amarillo
Diseño de salón abierto bohemio de tamaño medio con paredes blancas, suelo de madera en tonos medios, televisor colgado en la pared y suelo amarillo
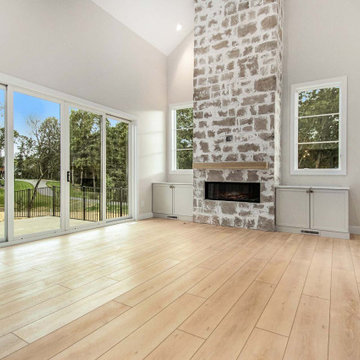
Crisp tones of maple and birch. The enhanced bevels accentuate the long length of the planks.
Diseño de salón con barra de bar abierto y abovedado moderno de tamaño medio con suelo vinílico, todas las chimeneas y suelo amarillo
Diseño de salón con barra de bar abierto y abovedado moderno de tamaño medio con suelo vinílico, todas las chimeneas y suelo amarillo
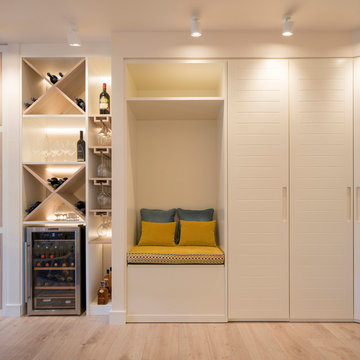
Proyecto de decoración, dirección y ejecución de obra: Sube Interiorismo www.subeinteriorismo.com
Fotografía Erlantz Biderbost
Foto de salón con barra de bar abierto clásico renovado grande sin chimenea con paredes blancas, suelo laminado, pared multimedia y suelo amarillo
Foto de salón con barra de bar abierto clásico renovado grande sin chimenea con paredes blancas, suelo laminado, pared multimedia y suelo amarillo
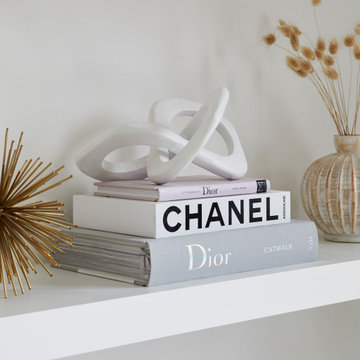
The existing family room space was reorganized. The wood burning fireplace was converted to gas with suspended Miralis cabinets on either side with some display space via floating shelves. Overall space is kept light and monochromatic with slight colour through decor.
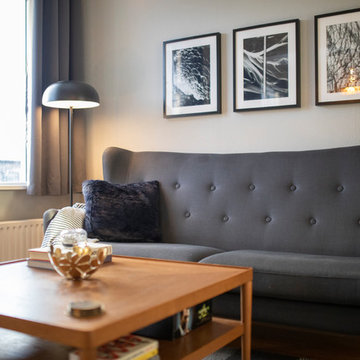
Built in 1930, this three story building in the center of Reykjavik is the home away from home for our clients.
The new home design is rooted in the Scandinavian Style, with a variety of textures, gray tones and a pop of color in the art work and accessories. The living room, bedroom and eating area speak together impeccably, with very clear definition of spaces and functionality.
Photography by Leszek Nowakowski
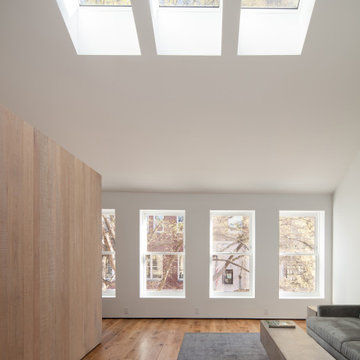
Virginia AIA Merit Award for Excellence in Interior Design | The renovated apartment is located on the third floor of the oldest building on the downtown pedestrian mall in Charlottesville. The existing structure built in 1843 was in sorry shape — framing, roof, insulation, windows, mechanical systems, electrical and plumbing were all completely renewed to serve for another century or more.
What used to be a dark commercial space with claustrophobic offices on the third floor and a completely separate attic was transformed into one spacious open floor apartment with a sleeping loft. Transparency through from front to back is a key intention, giving visual access to the street trees in front, the play of sunlight in the back and allowing multiple modes of direct and indirect natural lighting. A single cabinet “box” with hidden hardware and secret doors runs the length of the building, containing kitchen, bathroom, services and storage. All kitchen appliances are hidden when not in use. Doors to the left and right of the work surface open fully for access to wall oven and refrigerator. Functional and durable stainless-steel accessories for the kitchen and bath are custom designs and fabricated locally.
The sleeping loft stair is both foreground and background, heavy and light: the white guardrail is a single 3/8” steel plate, the treads and risers are folded perforated steel.
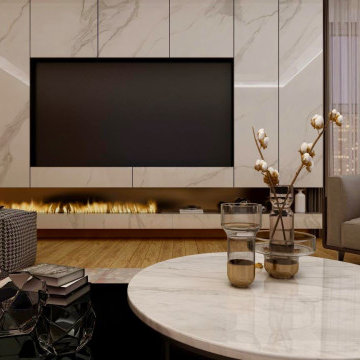
Bringing in natural materials to a simple neutral scheme give a living room a homely feel, creating a relaxed, laid-back vibe??
Ejemplo de salón minimalista con paredes beige, suelo de madera clara, marco de chimenea de piedra, pared multimedia y suelo amarillo
Ejemplo de salón minimalista con paredes beige, suelo de madera clara, marco de chimenea de piedra, pared multimedia y suelo amarillo
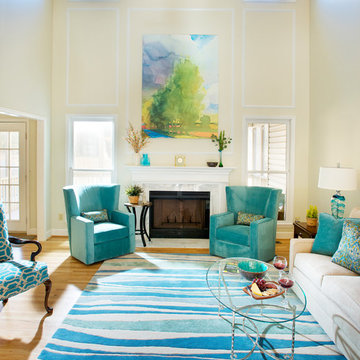
The quarter-round windows were floating up near the ceiling of this 2-story living room - with the addition of picture molding, they've been tied to the lower windows. The large artwork is framed by the center molding, creating a real focal point (along with the rug) in this living room
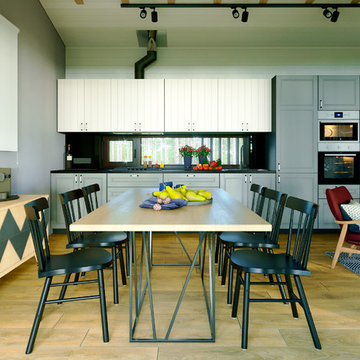
Кухня-гостиная в скандинавском стиле
Diseño de biblioteca en casa abierta nórdica de tamaño medio con paredes blancas, suelo de baldosas de porcelana, estufa de leña, marco de chimenea de metal, televisor colgado en la pared y suelo amarillo
Diseño de biblioteca en casa abierta nórdica de tamaño medio con paredes blancas, suelo de baldosas de porcelana, estufa de leña, marco de chimenea de metal, televisor colgado en la pared y suelo amarillo
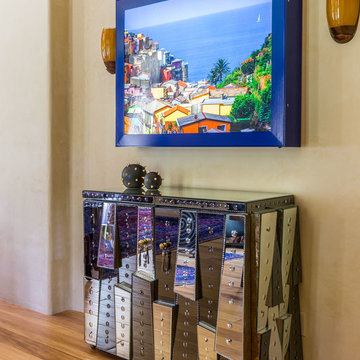
Custom light box with photo by client's daughter, over vintage Deco mirrored French cabinet.
Photos by David Duncan Livingston
Diseño de salón para visitas abierto ecléctico extra grande sin televisor con paredes amarillas, suelo de madera clara, todas las chimeneas, marco de chimenea de hormigón y suelo amarillo
Diseño de salón para visitas abierto ecléctico extra grande sin televisor con paredes amarillas, suelo de madera clara, todas las chimeneas, marco de chimenea de hormigón y suelo amarillo
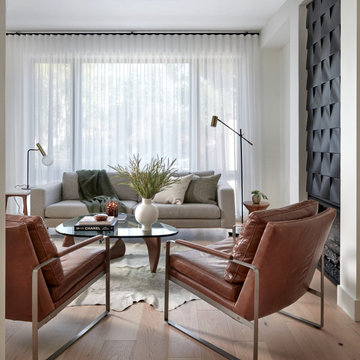
Foto de salón cerrado contemporáneo de tamaño medio con paredes blancas, chimenea lineal, marco de chimenea de baldosas y/o azulejos y suelo amarillo
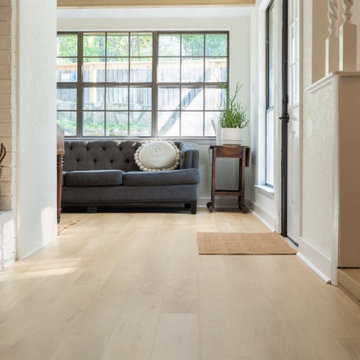
A classic select grade natural oak. Timeless and versatile. With the Modin Collection, we have raised the bar on luxury vinyl plank. The result: a new standard in resilient flooring. Our Base line features smaller planks and less prominent bevels, at an even lower price point. Both offer true embossed-in-register texture, a low sheen level, a commercial-grade wear-layer, a pre-attached underlayment, a rigid SPC core, and are 100% waterproof.
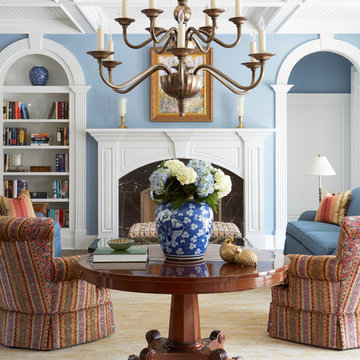
Formal living room features a built in bookcase with an identical opening to the master bedroom suite. Photo by Mike Kaskel
Ejemplo de salón para visitas abierto clásico grande sin televisor con paredes azules, suelo de madera oscura, todas las chimeneas, marco de chimenea de piedra y suelo amarillo
Ejemplo de salón para visitas abierto clásico grande sin televisor con paredes azules, suelo de madera oscura, todas las chimeneas, marco de chimenea de piedra y suelo amarillo
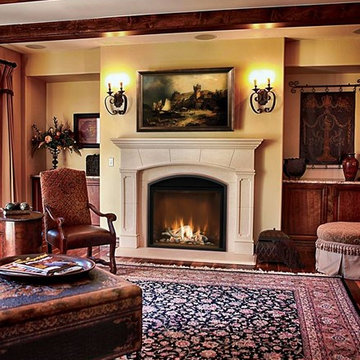
Ejemplo de salón para visitas cerrado tradicional de tamaño medio sin televisor con todas las chimeneas, paredes amarillas, suelo de madera en tonos medios, marco de chimenea de piedra y suelo amarillo
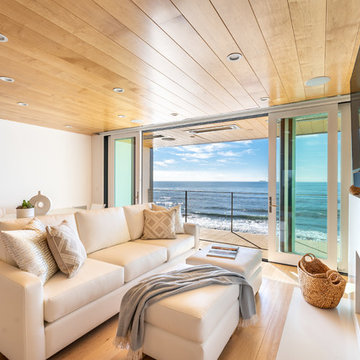
Our clients are seasoned home renovators. Their Malibu oceanside property was the second project JRP had undertaken for them. After years of renting and the age of the home, it was becoming prevalent the waterfront beach house, needed a facelift. Our clients expressed their desire for a clean and contemporary aesthetic with the need for more functionality. After a thorough design process, a new spatial plan was essential to meet the couple’s request. This included developing a larger master suite, a grander kitchen with seating at an island, natural light, and a warm, comfortable feel to blend with the coastal setting.
Demolition revealed an unfortunate surprise on the second level of the home: Settlement and subpar construction had allowed the hillside to slide and cover structural framing members causing dangerous living conditions. Our design team was now faced with the challenge of creating a fix for the sagging hillside. After thorough evaluation of site conditions and careful planning, a new 10’ high retaining wall was contrived to be strategically placed into the hillside to prevent any future movements.
With the wall design and build completed — additional square footage allowed for a new laundry room, a walk-in closet at the master suite. Once small and tucked away, the kitchen now boasts a golden warmth of natural maple cabinetry complimented by a striking center island complete with white quartz countertops and stunning waterfall edge details. The open floor plan encourages entertaining with an organic flow between the kitchen, dining, and living rooms. New skylights flood the space with natural light, creating a tranquil seaside ambiance. New custom maple flooring and ceiling paneling finish out the first floor.
Downstairs, the ocean facing Master Suite is luminous with breathtaking views and an enviable bathroom oasis. The master bath is modern and serene, woodgrain tile flooring and stunning onyx mosaic tile channel the golden sandy Malibu beaches. The minimalist bathroom includes a generous walk-in closet, his & her sinks, a spacious steam shower, and a luxurious soaking tub. Defined by an airy and spacious floor plan, clean lines, natural light, and endless ocean views, this home is the perfect rendition of a contemporary coastal sanctuary.
PROJECT DETAILS:
• Style: Contemporary
• Colors: White, Beige, Yellow Hues
• Countertops: White Ceasarstone Quartz
• Cabinets: Bellmont Natural finish maple; Shaker style
• Hardware/Plumbing Fixture Finish: Polished Chrome
• Lighting Fixtures: Pendent lighting in Master bedroom, all else recessed
• Flooring:
Hardwood - Natural Maple
Tile – Ann Sacks, Porcelain in Yellow Birch
• Tile/Backsplash: Glass mosaic in kitchen
• Other Details: Bellevue Stand Alone Tub
Photographer: Andrew, Open House VC
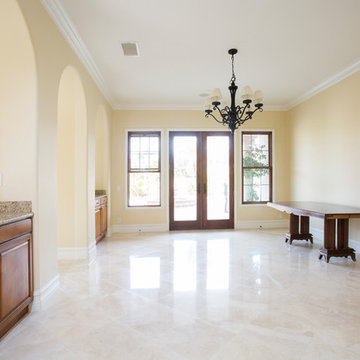
Imagen de salón para visitas cerrado mediterráneo de tamaño medio sin chimenea y televisor con paredes amarillas, suelo de baldosas de porcelana y suelo amarillo
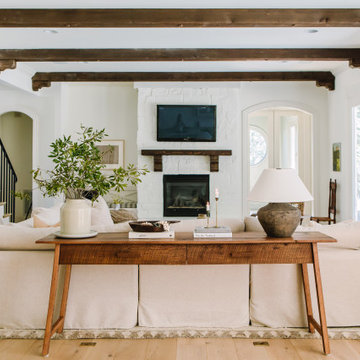
modern rustic
california rustic
rustic Scandinavian
Diseño de salón abierto mediterráneo de tamaño medio con suelo de madera clara, todas las chimeneas, marco de chimenea de piedra, televisor colgado en la pared, suelo amarillo y vigas vistas
Diseño de salón abierto mediterráneo de tamaño medio con suelo de madera clara, todas las chimeneas, marco de chimenea de piedra, televisor colgado en la pared, suelo amarillo y vigas vistas
984 ideas para salones con suelo amarillo
6