109 ideas para salones con rincón musical abovedados
Filtrar por
Presupuesto
Ordenar por:Popular hoy
1 - 20 de 109 fotos
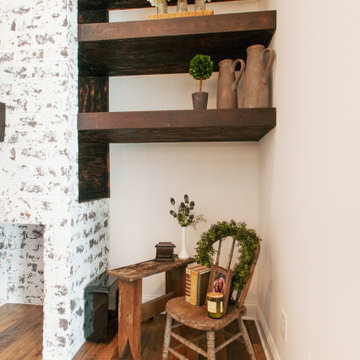
Music Room!!!
Modelo de salón con rincón musical abierto y abovedado de estilo de casa de campo de tamaño medio con paredes blancas, suelo de madera en tonos medios, todas las chimeneas, marco de chimenea de ladrillo, televisor colgado en la pared y suelo marrón
Modelo de salón con rincón musical abierto y abovedado de estilo de casa de campo de tamaño medio con paredes blancas, suelo de madera en tonos medios, todas las chimeneas, marco de chimenea de ladrillo, televisor colgado en la pared y suelo marrón

Foto de salón con rincón musical abierto y abovedado clásico renovado grande con paredes rosas, suelo de madera clara, estufa de leña, marco de chimenea de piedra y suelo beige

Cabin inspired living room with stone fireplace, dark olive green wainscoting walls, a brown velvet couch, twin blue floral oversized chairs, plaid rug, a dark wood coffee table, and antique chandelier lighting.

Diseño de salón con rincón musical abierto y abovedado bohemio extra grande sin televisor con paredes grises, suelo de madera clara, todas las chimeneas y marco de chimenea de hormigón

The public area is split into 4 overlapping spaces, centrally separated by the kitchen. Here is a view of the lounge.
Diseño de salón con rincón musical abierto y abovedado actual grande con paredes blancas, suelo de cemento, suelo gris y madera
Diseño de salón con rincón musical abierto y abovedado actual grande con paredes blancas, suelo de cemento, suelo gris y madera

Room by room, we’re taking on this 1970’s home and bringing it into 2021’s aesthetic and functional desires. The homeowner’s started with the bar, lounge area, and dining room. Bright white paint sets the backdrop for these spaces and really brightens up what used to be light gold walls.
We leveraged their beautiful backyard landscape by incorporating organic patterns and earthy botanical colors to play off the nature just beyond the huge sliding doors.
Since the rooms are in one long galley orientation, the design flow was extremely important. Colors pop in the dining room chandelier (the showstopper that just makes this room “wow”) as well as in the artwork and pillows. The dining table, woven wood shades, and grasscloth offer multiple textures throughout the zones by adding depth, while the marble tops’ and tiles’ linear and geometric patterns give a balanced contrast to the other solids in the areas. The result? A beautiful and comfortable entertaining space!

Comfortable living room, inviting and full of personality.
Foto de salón con rincón musical tipo loft y abovedado actual grande sin chimenea y televisor con paredes blancas, suelo de baldosas de cerámica, suelo gris y ladrillo
Foto de salón con rincón musical tipo loft y abovedado actual grande sin chimenea y televisor con paredes blancas, suelo de baldosas de cerámica, suelo gris y ladrillo
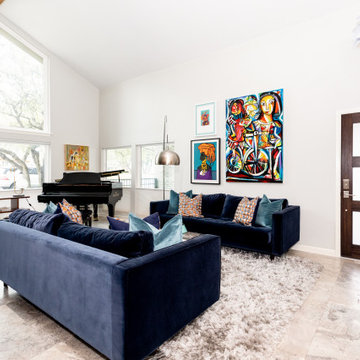
Foto de salón con rincón musical abierto y abovedado actual sin chimenea y televisor con paredes blancas y suelo multicolor
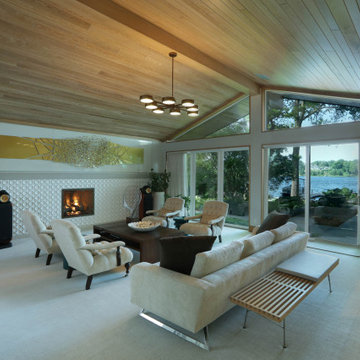
Modelo de salón con rincón musical cerrado y abovedado vintage con todas las chimeneas
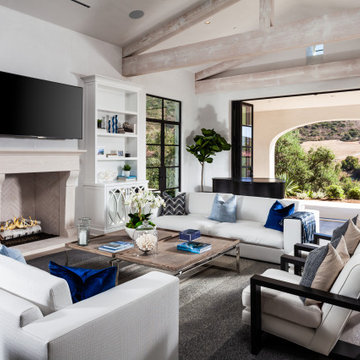
Ejemplo de salón con rincón musical abierto y abovedado tradicional renovado con paredes blancas, televisor colgado en la pared, suelo de madera en tonos medios, todas las chimeneas, suelo marrón y vigas vistas
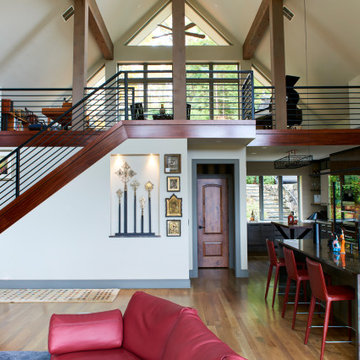
Our remodel included this music room/loft area above the kitchen/living room. Maximizing this large space.
Imagen de salón con rincón musical tipo loft y abovedado minimalista grande con paredes blancas, suelo de madera en tonos medios, todas las chimeneas, piedra de revestimiento, pared multimedia, suelo marrón y papel pintado
Imagen de salón con rincón musical tipo loft y abovedado minimalista grande con paredes blancas, suelo de madera en tonos medios, todas las chimeneas, piedra de revestimiento, pared multimedia, suelo marrón y papel pintado

Two story Living Room space open to the Kitchen and the Dining rooms. The ceiling is covered in acoustic panels to accommodate the owners love of music in high fidelity.
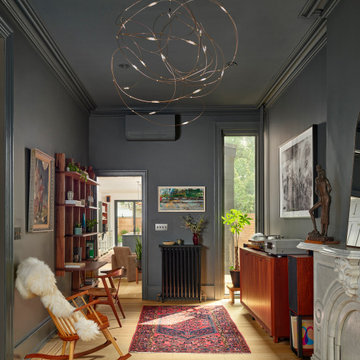
A narrow formal parlor space is divided into two zones flanking the original marble fireplace - a sitting area on one side and an audio zone on the other.
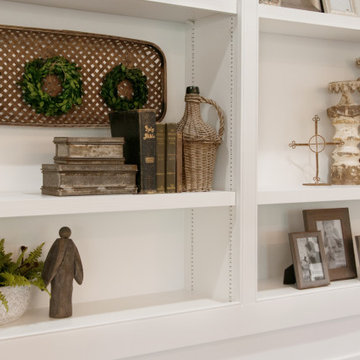
Music Room!!!
Imagen de salón con rincón musical abierto y abovedado de estilo de casa de campo de tamaño medio con paredes blancas, suelo de madera en tonos medios, todas las chimeneas, marco de chimenea de ladrillo, televisor colgado en la pared y suelo marrón
Imagen de salón con rincón musical abierto y abovedado de estilo de casa de campo de tamaño medio con paredes blancas, suelo de madera en tonos medios, todas las chimeneas, marco de chimenea de ladrillo, televisor colgado en la pared y suelo marrón
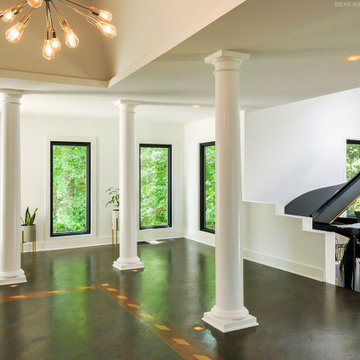
Magnificent modern space with all new black windows we installed. This huge great room that serves as a living room and music room, with rich wood floors, column and a dramatic ceiling looks amazing with all new black picture windows we installed. Get started replacing the windows in your home with Renewal by Andersen of Georgia, serving the entire state including Atlanta, Savannah, Macon and Augusta.

I removed the stair railing because I wanted to hide the back of the upright Piano. I also only wanted to carpet the stair treads, painting the risers white. I painted the walls and ceiling Sherwin Williams City Loft because I wanted a neutral backdrop for all of our artwork and collectibles.
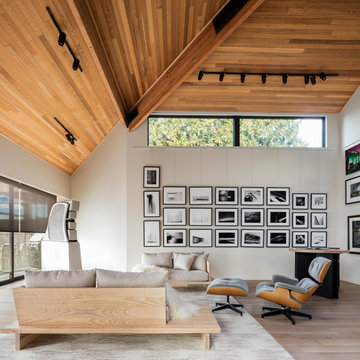
Interior view of Music Room. Photo credit: John Granen
Diseño de salón con rincón musical abovedado contemporáneo con suelo de madera clara
Diseño de salón con rincón musical abovedado contemporáneo con suelo de madera clara
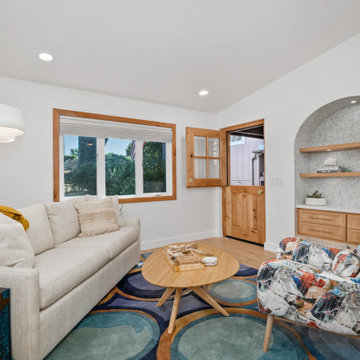
Carlsbad Cottage underwent a remarkable transformation under the creative direction of Ginger Rabe Designs. The project encompassed a comprehensive redesign, incorporating various custom elements and meticulous attention to detail from designing, space planning to implementation.
Living Room:
Custom cabinets were designed and crafted with intricate detailing, including wood selection, grain orientation, and overall design. These cabinets belonged to the GR Studio Cabinet Line.
A unique curved niche was introduced, featuring floating shelves, cabinets, custom lighting, and captivating tilework.
A handpicked wood beam was integrated to infuse character into the room.
Custom lighting, tile, and woodworking contributed to the enhanced ambiance of the living room.
Kitchen:
The kitchen received special attention, with a custom plastered hood adorned with a carefully selected wood beam that added coastal charm to the space.
Marble countertops, fixtures, and hardware were chosen to harmonize with the overall design concept.
The combination of materials and designs tied the kitchen's aesthetic together, blending the coastal-inspired feel with modern glamour.
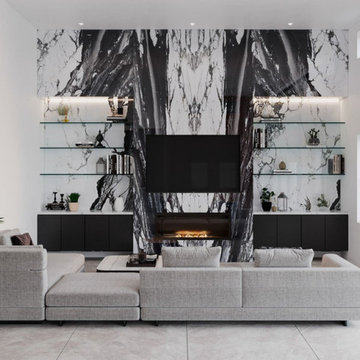
Imagen de salón con rincón musical abierto, abovedado, blanco y gris y blanco moderno grande con paredes blancas, suelo de piedra caliza, chimenea lineal, marco de chimenea de piedra, televisor colgado en la pared, suelo gris y piedra
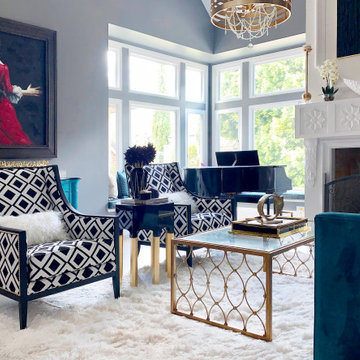
Ejemplo de salón con rincón musical abierto y abovedado ecléctico extra grande sin televisor con paredes grises, suelo de madera clara, todas las chimeneas y marco de chimenea de hormigón
109 ideas para salones con rincón musical abovedados
1