812 ideas para salones con rincón musical modernos
Filtrar por
Presupuesto
Ordenar por:Popular hoy
81 - 100 de 812 fotos
Artículo 1 de 3
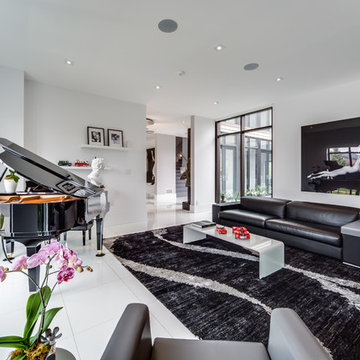
Imagen de salón con rincón musical moderno de tamaño medio con paredes grises, chimenea lineal y marco de chimenea de piedra
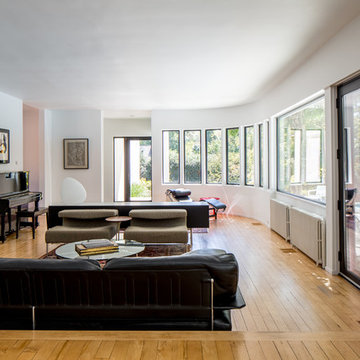
Renovation and expansion of a 1930s-era classic. Buying an old house can be daunting. But with careful planning and some creative thinking, phasing the improvements helped this family realize their dreams over time. The original International Style house was built in 1934 and had been largely untouched except for a small sunroom addition. Phase 1 construction involved opening up the interior and refurbishing all of the finishes. Phase 2 included a sunroom/master bedroom extension, renovation of an upstairs bath, a complete overhaul of the landscape and the addition of a swimming pool and terrace. And thirteen years after the owners purchased the home, Phase 3 saw the addition of a completely private master bedroom & closet, an entry vestibule and powder room, and a new covered porch.
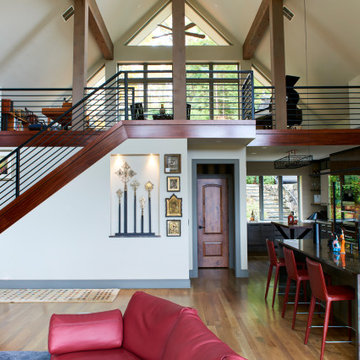
Our remodel included this music room/loft area above the kitchen/living room. Maximizing this large space.
Imagen de salón con rincón musical tipo loft y abovedado minimalista grande con paredes blancas, suelo de madera en tonos medios, todas las chimeneas, piedra de revestimiento, pared multimedia, suelo marrón y papel pintado
Imagen de salón con rincón musical tipo loft y abovedado minimalista grande con paredes blancas, suelo de madera en tonos medios, todas las chimeneas, piedra de revestimiento, pared multimedia, suelo marrón y papel pintado
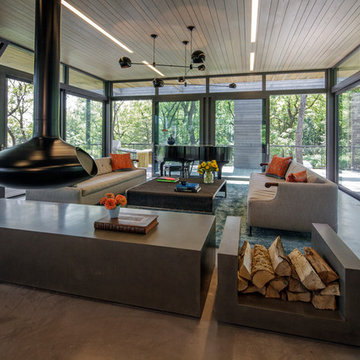
Project for: BWA
Diseño de salón con rincón musical abierto minimalista grande sin televisor con suelo de cemento, chimeneas suspendidas, marco de chimenea de hormigón y suelo gris
Diseño de salón con rincón musical abierto minimalista grande sin televisor con suelo de cemento, chimeneas suspendidas, marco de chimenea de hormigón y suelo gris
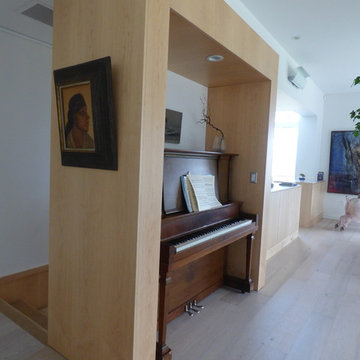
Imagen de salón con rincón musical abierto moderno extra grande sin chimenea y televisor con suelo de madera clara y paredes blancas
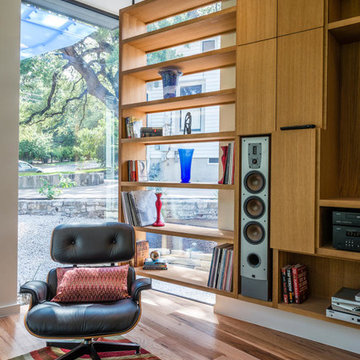
Foto de salón con rincón musical abierto minimalista de tamaño medio con paredes blancas, suelo de madera en tonos medios y pared multimedia
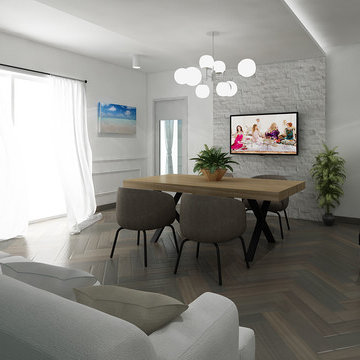
Diseño de salón con rincón musical cerrado moderno de tamaño medio con paredes blancas, suelo de baldosas de porcelana, televisor colgado en la pared y suelo marrón
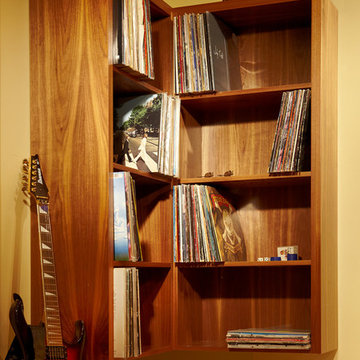
Spin Design Solutions
Foto de salón con rincón musical cerrado minimalista de tamaño medio sin chimenea y televisor con paredes beige, moqueta y suelo beige
Foto de salón con rincón musical cerrado minimalista de tamaño medio sin chimenea y televisor con paredes beige, moqueta y suelo beige
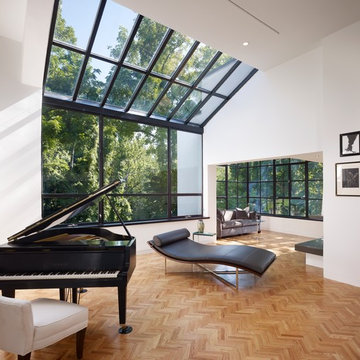
Jeffrey Totaro
Imagen de salón con rincón musical minimalista con paredes blancas y suelo de madera en tonos medios
Imagen de salón con rincón musical minimalista con paredes blancas y suelo de madera en tonos medios
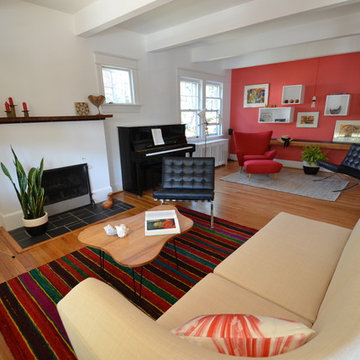
Nicole Lanteri
Foto de salón con rincón musical moderno con paredes rojas, todas las chimeneas y marco de chimenea de yeso
Foto de salón con rincón musical moderno con paredes rojas, todas las chimeneas y marco de chimenea de yeso
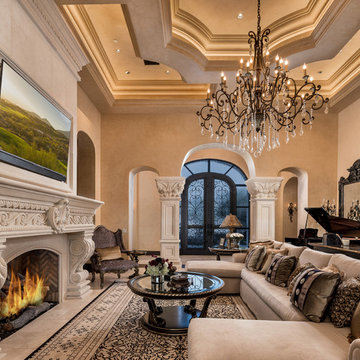
World Renowned Architecture Firm Fratantoni Design created this beautiful home! They design home plans for families all over the world in any size and style. They also have in-house Interior Designer Firm Fratantoni Interior Designers and world class Luxury Home Building Firm Fratantoni Luxury Estates! Hire one or all three companies to design and build and or remodel your home!
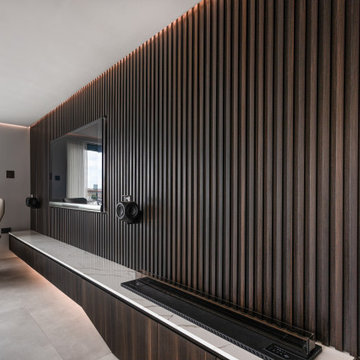
Custom-made Livingroom wall with vertical paneling to keep attention on the TV and make a room look higher.
Ejemplo de salón con rincón musical abierto minimalista grande con paredes marrones, suelo de cemento, todas las chimeneas, marco de chimenea de madera y pared multimedia
Ejemplo de salón con rincón musical abierto minimalista grande con paredes marrones, suelo de cemento, todas las chimeneas, marco de chimenea de madera y pared multimedia
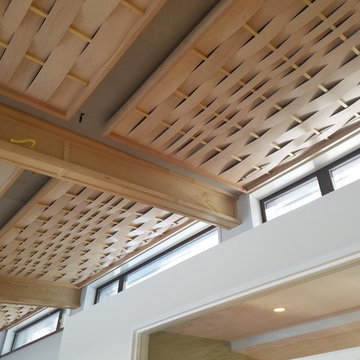
Maple strips in this Music Room's acoustic ceiling.
Foto de salón con rincón musical abierto moderno grande sin televisor con paredes grises
Foto de salón con rincón musical abierto moderno grande sin televisor con paredes grises
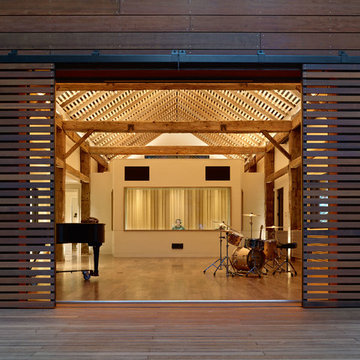
SaA was hired to design a state-of-the-art 2,100 sq ft recording studio and performance space. We negotiated the purchase and disassembly of a rural barn in upstate New York. The lumber was then graded and coded in Texas and shipped to our site for a modern-day barn-raising, deep within a Redwood grove. The studio is a part of a larger design for a family retreat, including five new or renovated buildings on this wooded 80-acre site.
Photo by Bruce Damonte
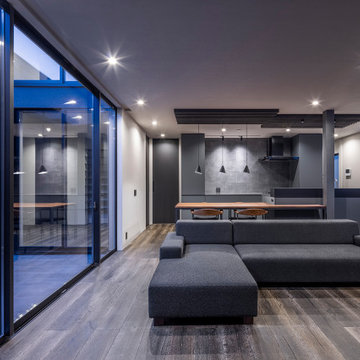
Diseño de salón con rincón musical abierto, gris y gris y negro moderno de tamaño medio sin chimenea con paredes grises, suelo de madera oscura, televisor colgado en la pared, suelo gris, papel pintado y papel pintado
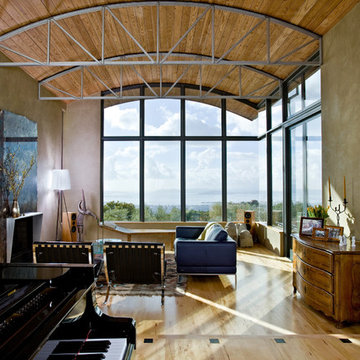
Copyrights: WA design
Diseño de salón con rincón musical abierto moderno grande sin televisor con paredes grises, suelo de madera clara, todas las chimeneas, marco de chimenea de piedra y suelo beige
Diseño de salón con rincón musical abierto moderno grande sin televisor con paredes grises, suelo de madera clara, todas las chimeneas, marco de chimenea de piedra y suelo beige
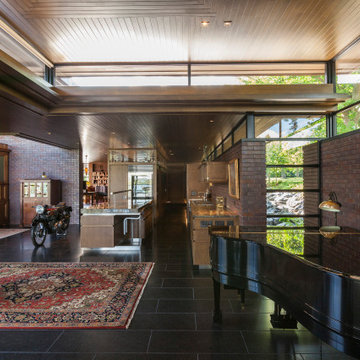
A tea pot, being a vessel, is defined by the space it contains, it is not the tea pot that is important, but the space.
Crispin Sartwell
Located on a lake outside of Milwaukee, the Vessel House is the culmination of an intense 5 year collaboration with our client and multiple local craftsmen focused on the creation of a modern analogue to the Usonian Home.
As with most residential work, this home is a direct reflection of it’s owner, a highly educated art collector with a passion for music, fine furniture, and architecture. His interest in authenticity drove the material selections such as masonry, copper, and white oak, as well as the need for traditional methods of construction.
The initial diagram of the house involved a collection of embedded walls that emerge from the site and create spaces between them, which are covered with a series of floating rooves. The windows provide natural light on three sides of the house as a band of clerestories, transforming to a floor to ceiling ribbon of glass on the lakeside.
The Vessel House functions as a gallery for the owner’s art, motorcycles, Tiffany lamps, and vintage musical instruments – offering spaces to exhibit, store, and listen. These gallery nodes overlap with the typical house program of kitchen, dining, living, and bedroom, creating dynamic zones of transition and rooms that serve dual purposes allowing guests to relax in a museum setting.
Through it’s materiality, connection to nature, and open planning, the Vessel House continues many of the Usonian principles Wright advocated for.
Overview
Oconomowoc, WI
Completion Date
August 2015
Services
Architecture, Interior Design, Landscape Architecture
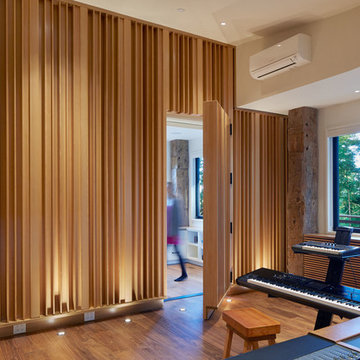
SaA was hired to design a state-of-the-art 2,100 sq ft recording studio and performance space. We negotiated the purchase and disassembly of a rural barn in upstate New York. The lumber was then graded and coded in Texas and shipped to our site for a modern-day barn-raising, deep within a Redwood grove. The studio is a part of a larger design for a family retreat, including five new or renovated buildings on this wooded 80-acre site.
Photo by Bruce Damonte
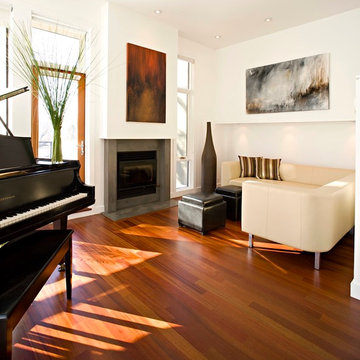
Closeup detail of Great Room sitting area
Foto de salón con rincón musical tipo loft moderno pequeño sin televisor con paredes blancas y suelo de madera en tonos medios
Foto de salón con rincón musical tipo loft moderno pequeño sin televisor con paredes blancas y suelo de madera en tonos medios
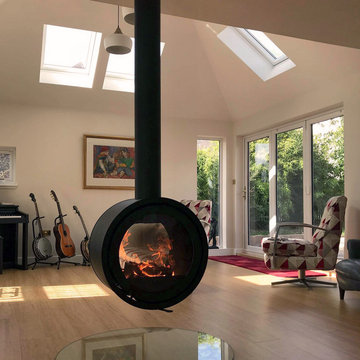
Design, supply and installation of the Dik Geurts Odin wood-burning stove, completely free-hanging by its flue.
'Having dealt with Fire Surround Centres over a period of time during which we built a house extension, this company was always at hand for consultation, advice and ultimately installation of a unique and beautiful log burning fire. I would wish to praise their professionalism and support throughout the whole project. Well done to all involved."
Allan Morrison, Blairgowrie
812 ideas para salones con rincón musical modernos
5