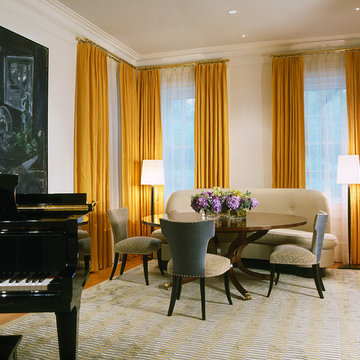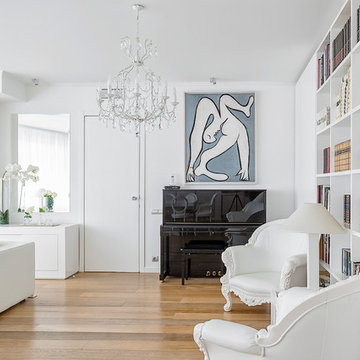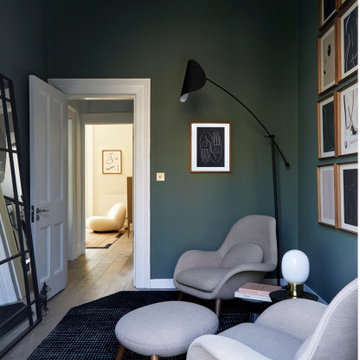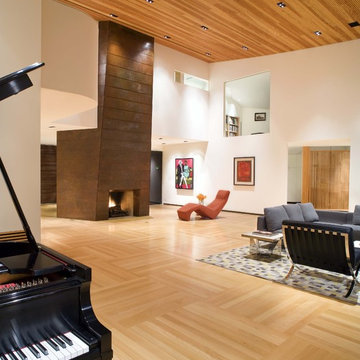1.980 ideas para salones con rincón musical contemporáneos
Filtrar por
Presupuesto
Ordenar por:Popular hoy
101 - 120 de 1980 fotos
Artículo 1 de 3
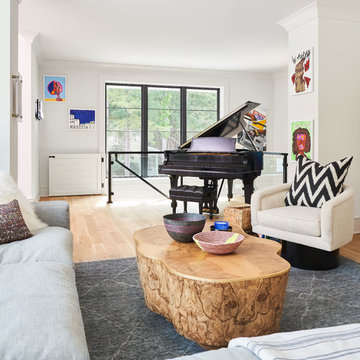
Modelo de salón con rincón musical abierto contemporáneo con paredes blancas, suelo de madera en tonos medios y suelo marrón
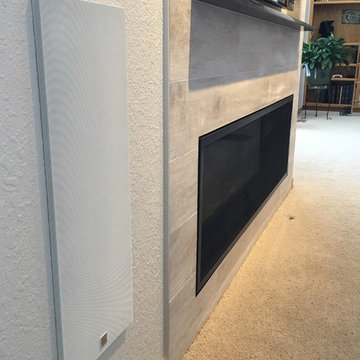
Detail of tile niche, granite mantle, and new ultra hi-def TV.
Simulated wood-grain tile is from Italy and is 8" high x 48" long. Vertical metal edging hides hides the tile edges. Granite mantle helps to deflect heat from the fireplace away from the TV. Granite is "Absolute Black", 2cm thickness.
Speaker in foreground is a KEF brand passive subwoofer, powered by an amp housed in the recessed gear rack.
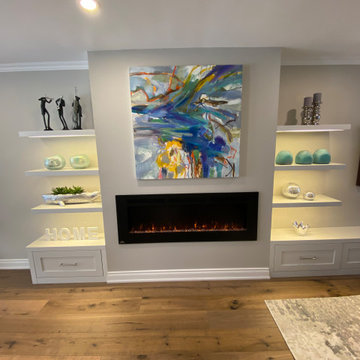
My clients asked me to transform their current living and dining room into a music room as their children enjoy playing their Baby Grand piano on a regular basis. The wall and french door was removed that was between the living room and dining room and we installed a linear electric fireplace with storage pullouts for some of their music books along the bottom on either side as well as floating shelves above the pullouts. Their wall to wall carpet was removed and new hardwood was laid down. Ceilings were scraped and pot lights were also placed throughout the space and lighting was installed underneath the floating shelves. My client loves artwork by Toronto based artist Sharon Barr so she commissioned a piece from her and that sits above the fireplace. We also installed the "Frame" TV by Samsung on the other side of the fireplace which looks like another piece of artwork nicely framed. My client already had 2 beautiful occasional chairs that we designed at Gresham House 6 years earlier so we re-purposed them in this room to sit in front of the fireplace. In the cozy sitting area, we grounded it with a beautiful silk and wool area rug, added a comfortable leather ottoman, a small round swivel chair, a beautiful contemporary sectional and a set of nesting end tables. All of this furniture was designed by The Expert Touch Interiors at The Decorating Centre. Final touches with accessories and the floor lamp and pouff were found at Urban Barn. My client's once dated and unused space is now a well-used dual purpose room that the whole family can enjoy!
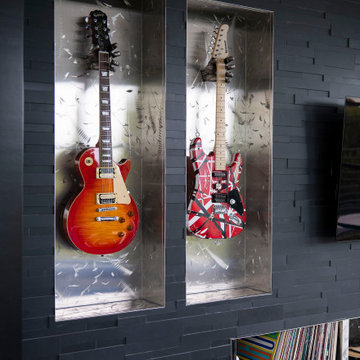
Modelo de salón con rincón musical cerrado actual de tamaño medio sin chimenea con paredes blancas, suelo de madera en tonos medios, marco de chimenea de baldosas y/o azulejos, televisor colgado en la pared y suelo marrón
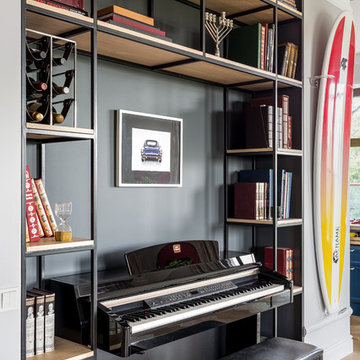
Modelo de salón con rincón musical abierto actual de tamaño medio con paredes grises, suelo de madera en tonos medios, televisor colgado en la pared y suelo beige
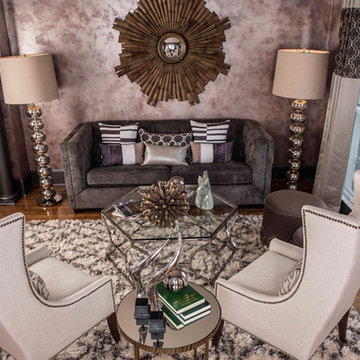
Ejemplo de salón con rincón musical abierto actual de tamaño medio sin chimenea y televisor con paredes beige, suelo de madera oscura y suelo marrón
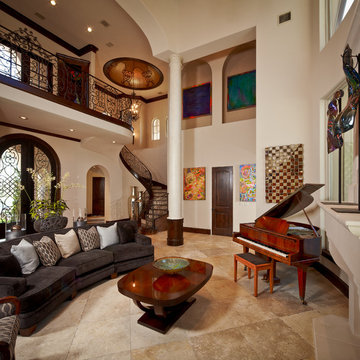
photographed by Steve Chenn
Diseño de salón con rincón musical abierto contemporáneo grande sin chimenea y televisor con paredes beige, suelo de travertino y marco de chimenea de piedra
Diseño de salón con rincón musical abierto contemporáneo grande sin chimenea y televisor con paredes beige, suelo de travertino y marco de chimenea de piedra

Transitional living room design with contemporary fireplace mantel. Custom made fireplace screen.
Diseño de salón con rincón musical abierto actual grande sin televisor con paredes beige, todas las chimeneas, suelo de madera en tonos medios y alfombra
Diseño de salón con rincón musical abierto actual grande sin televisor con paredes beige, todas las chimeneas, suelo de madera en tonos medios y alfombra
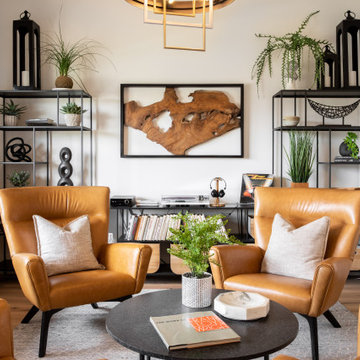
Midcentury living room with vintage stereo and wood wall art
Diseño de salón con rincón musical cerrado actual de tamaño medio sin televisor con paredes blancas, suelo de madera clara y suelo marrón
Diseño de salón con rincón musical cerrado actual de tamaño medio sin televisor con paredes blancas, suelo de madera clara y suelo marrón

Photo Credit Dustin Halleck
Ejemplo de salón con rincón musical abierto contemporáneo de tamaño medio con paredes grises, suelo de madera en tonos medios, chimenea lineal, televisor colgado en la pared y suelo marrón
Ejemplo de salón con rincón musical abierto contemporáneo de tamaño medio con paredes grises, suelo de madera en tonos medios, chimenea lineal, televisor colgado en la pared y suelo marrón
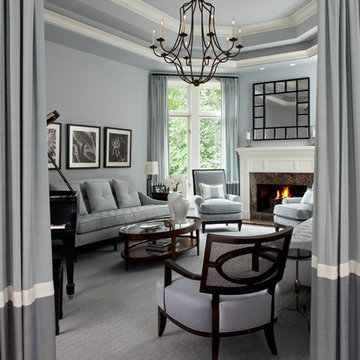
Diseño de salón con rincón musical actual con todas las chimeneas, paredes grises y cortinas
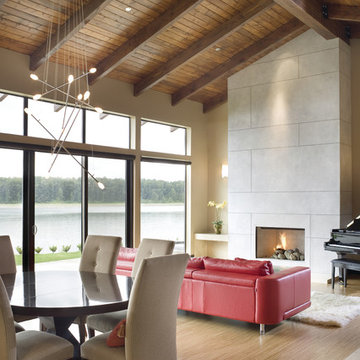
Photos by Bob Greenspan
Ejemplo de salón con rincón musical contemporáneo con paredes beige y alfombra
Ejemplo de salón con rincón musical contemporáneo con paredes beige y alfombra

Foto de salón con rincón musical abierto actual grande sin televisor con paredes beige, suelo de madera en tonos medios, todas las chimeneas, marco de chimenea de metal y suelo marrón

Imagen de salón con rincón musical cerrado actual de tamaño medio sin chimenea y televisor con paredes grises, suelo de cemento y suelo beige
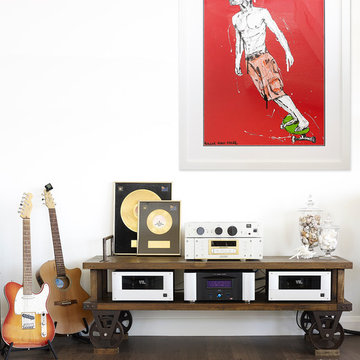
Diseño de salón con rincón musical abierto contemporáneo de tamaño medio sin chimenea con paredes blancas y suelo de madera en tonos medios
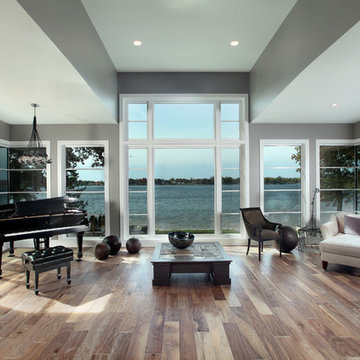
The Hasserton is a sleek take on the waterfront home. This multi-level design exudes modern chic as well as the comfort of a family cottage. The sprawling main floor footprint offers homeowners areas to lounge, a spacious kitchen, a formal dining room, access to outdoor living, and a luxurious master bedroom suite. The upper level features two additional bedrooms and a loft, while the lower level is the entertainment center of the home. A curved beverage bar sits adjacent to comfortable sitting areas. A guest bedroom and exercise facility are also located on this floor.
1.980 ideas para salones con rincón musical contemporáneos
6
