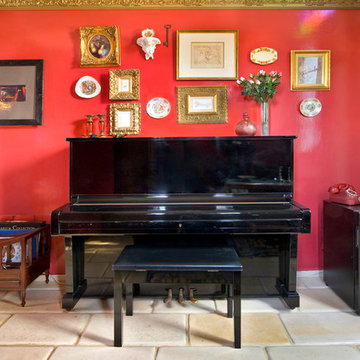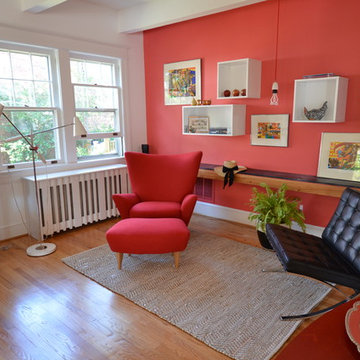37 ideas para salones con rincón musical con paredes rojas
Filtrar por
Presupuesto
Ordenar por:Popular hoy
1 - 20 de 37 fotos
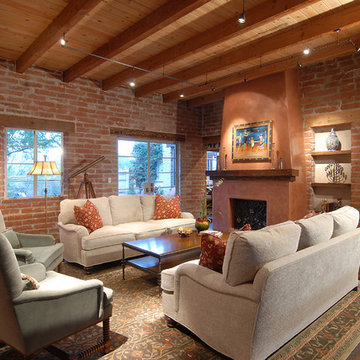
Ejemplo de salón con rincón musical abierto de estilo americano de tamaño medio con todas las chimeneas, paredes rojas y suelo de madera oscura

Red walls, red light fixtures, dramatic but fun, doubles as a living room and music room, traditional house with eclectic furnishings, black and white photography of family over guitars, hanging guitars on walls to keep open space on floor, grand piano, custom #317 cocktail ottoman from the Christy Dillard Collection by Lorts, antique persian rug. Chris Little Photography
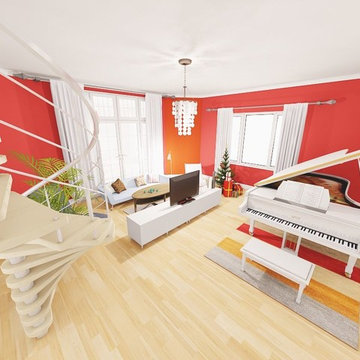
Entertainment room with stairs and piano created with iCanDesign Living Room 3D mobile app.
Ejemplo de salón con rincón musical cerrado contemporáneo grande sin chimenea con paredes rojas, suelo de madera clara y televisor independiente
Ejemplo de salón con rincón musical cerrado contemporáneo grande sin chimenea con paredes rojas, suelo de madera clara y televisor independiente
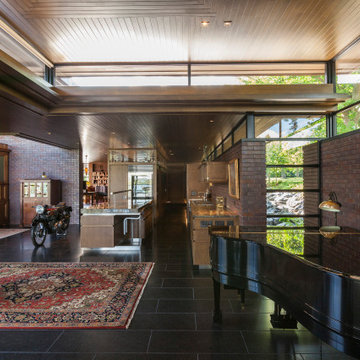
A tea pot, being a vessel, is defined by the space it contains, it is not the tea pot that is important, but the space.
Crispin Sartwell
Located on a lake outside of Milwaukee, the Vessel House is the culmination of an intense 5 year collaboration with our client and multiple local craftsmen focused on the creation of a modern analogue to the Usonian Home.
As with most residential work, this home is a direct reflection of it’s owner, a highly educated art collector with a passion for music, fine furniture, and architecture. His interest in authenticity drove the material selections such as masonry, copper, and white oak, as well as the need for traditional methods of construction.
The initial diagram of the house involved a collection of embedded walls that emerge from the site and create spaces between them, which are covered with a series of floating rooves. The windows provide natural light on three sides of the house as a band of clerestories, transforming to a floor to ceiling ribbon of glass on the lakeside.
The Vessel House functions as a gallery for the owner’s art, motorcycles, Tiffany lamps, and vintage musical instruments – offering spaces to exhibit, store, and listen. These gallery nodes overlap with the typical house program of kitchen, dining, living, and bedroom, creating dynamic zones of transition and rooms that serve dual purposes allowing guests to relax in a museum setting.
Through it’s materiality, connection to nature, and open planning, the Vessel House continues many of the Usonian principles Wright advocated for.
Overview
Oconomowoc, WI
Completion Date
August 2015
Services
Architecture, Interior Design, Landscape Architecture
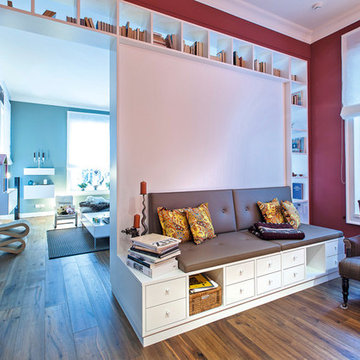
Imagen de salón con rincón musical cerrado ecléctico de tamaño medio con paredes rojas y suelo de madera en tonos medios
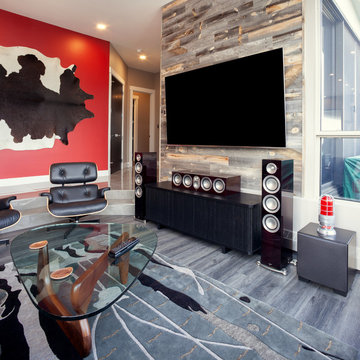
Mike Heywood
Foto de salón con rincón musical cerrado moderno de tamaño medio con paredes rojas, suelo de madera oscura, televisor colgado en la pared y suelo gris
Foto de salón con rincón musical cerrado moderno de tamaño medio con paredes rojas, suelo de madera oscura, televisor colgado en la pared y suelo gris
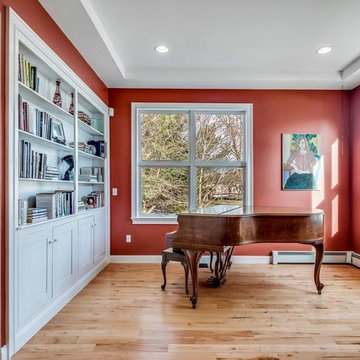
Modelo de salón con rincón musical cerrado actual pequeño con paredes rojas, suelo de madera clara y suelo amarillo
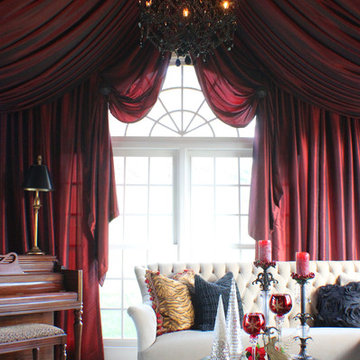
When a client says she wants a tent room, what designer can say no? Cathy had worked with these highly creative clients for almost a decade, and their flare for decorating is astonishing. We are so lucky to have such amazing clients.
Countless yards of red taffeta cover every wall in this formal sitting room to create an opulent but soft ambiance- inside, time seems to stand still! Capped with a black crystal chandelier, this room is a stunning space for after-dinner drinks or an intimate tête-à-tête.
Photography by Catherine Boswell Designs
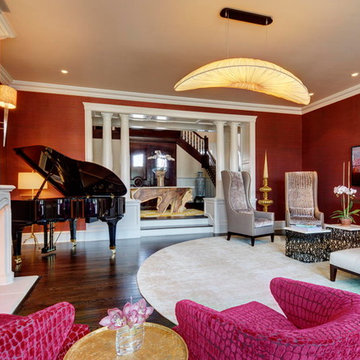
An international style living space.
Modelo de salón con rincón musical cerrado actual grande sin televisor con paredes rojas, suelo de madera oscura, todas las chimeneas y marco de chimenea de piedra
Modelo de salón con rincón musical cerrado actual grande sin televisor con paredes rojas, suelo de madera oscura, todas las chimeneas y marco de chimenea de piedra
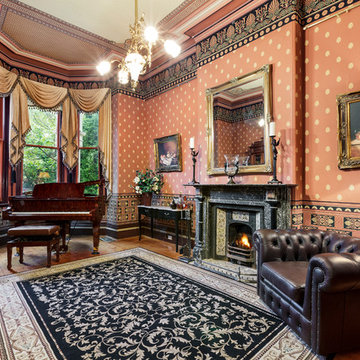
Ejemplo de salón con rincón musical cerrado tradicional con paredes rojas, suelo de madera oscura, todas las chimeneas, marco de chimenea de piedra y suelo marrón
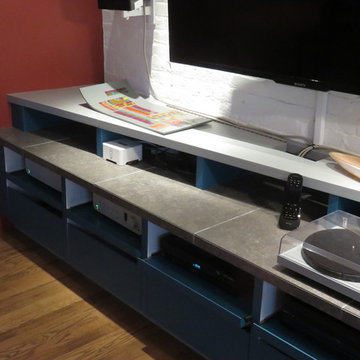
Foto de salón con rincón musical tipo loft bohemio de tamaño medio sin chimenea con paredes rojas, suelo de madera clara, televisor colgado en la pared y suelo beige
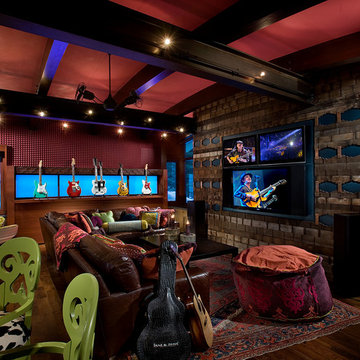
Anita Lang - IMI Design - Scottsdale, AZ
Diseño de salón con rincón musical abierto moderno grande con paredes rojas, suelo de madera en tonos medios, todas las chimeneas, marco de chimenea de piedra, pared multimedia y suelo negro
Diseño de salón con rincón musical abierto moderno grande con paredes rojas, suelo de madera en tonos medios, todas las chimeneas, marco de chimenea de piedra, pared multimedia y suelo negro
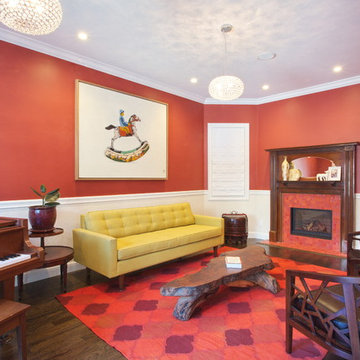
Modelo de salón con rincón musical cerrado clásico renovado sin televisor con paredes rojas, suelo de madera oscura, chimenea lineal y marco de chimenea de baldosas y/o azulejos
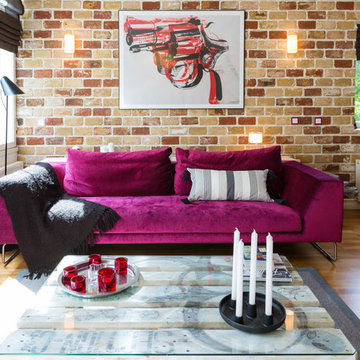
Ejemplo de salón con rincón musical tipo loft ecléctico de tamaño medio sin chimenea con paredes rojas, suelo de madera en tonos medios y televisor colgado en la pared
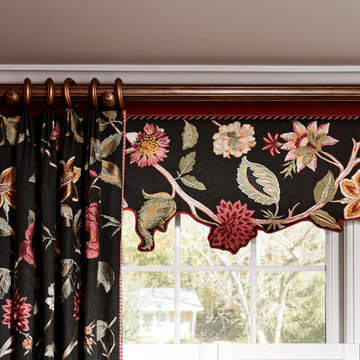
Custom Window Treatment Design by Linda H. Bassert, Masterworks Window Fashions & Design, LLC. The shaped valance follows the shape of the lavishly detailed botanical embroidery, and has a contrast micro-welting at the hem, for a traditional style with unexpected distinction. A contrast cording detail finishes the top of the board mounted valance. A small gimp trim softens the leading edge of the drapery panels. The fluted pole and rings are in an antique gold, while the finials are in a combination of silver and gold. The simplicity of the Sarkis finials allows them to work with any style. Photography by Bob Narod, Photographer, LLC
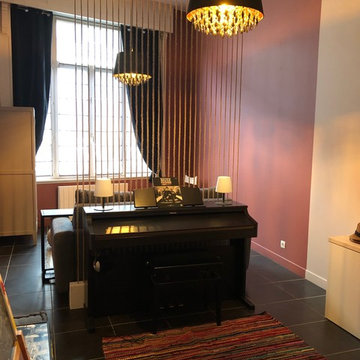
hormis quelques détails comme des tableaux ou poufs, on peut dire que le projet se termine
Modelo de salón con rincón musical abierto vintage grande con paredes rojas, televisor independiente y suelo negro
Modelo de salón con rincón musical abierto vintage grande con paredes rojas, televisor independiente y suelo negro
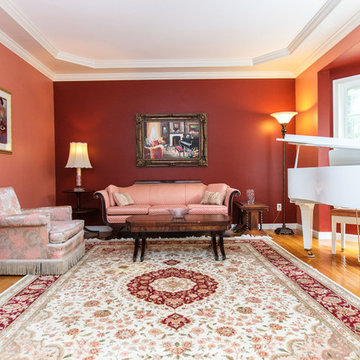
Exceptional Colonial with expansive floor plan is the epitome of style and function. Detailed appointments throughout include wainscoting, crown moldings, tray ceilings, window seats, recessed lighting, and built-in cabinetry. The formal living room and dining rooms provide perfect entertaining flow. The updated kitchen sparkles with granite counter tops and stainless steel appliances and opens to a family room with a fireplace. This spacious living area spills out onto a patio with awning. Work from home in the impressive first floor private home office with separate entrance and handsome built-ins or create a one-of-a-kind in-law suite or exercise studio. The second floor offers four bedrooms including a master suite with a large walk-in closet and beautiful bath. Convenient second floor laundry. Detail continues to the recently finished lower level with half bath and plenty of room for media, game area and play. Close proximity to town pool, soccer fields and playgrounds.
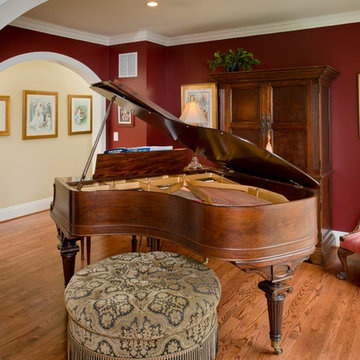
Vince Lupo - Direction One
Foto de salón con rincón musical cerrado tradicional de tamaño medio sin chimenea y televisor con paredes rojas, suelo de madera en tonos medios y suelo marrón
Foto de salón con rincón musical cerrado tradicional de tamaño medio sin chimenea y televisor con paredes rojas, suelo de madera en tonos medios y suelo marrón
37 ideas para salones con rincón musical con paredes rojas
1
