4.044 ideas para salones con rincón musical abiertos
Filtrar por
Presupuesto
Ordenar por:Popular hoy
41 - 60 de 4044 fotos
Artículo 1 de 3
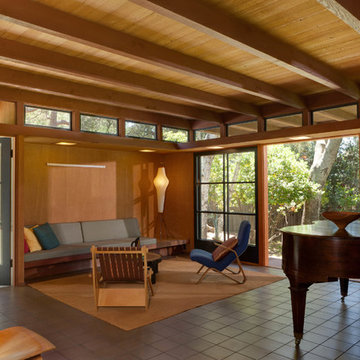
New living room has exposed beams that cantilever to cover south-facing terrace. Continuous soffit sets height for doors and sofa alcove with clerestory windows above. Walls are all rough sawn fir plywood. Dual sliding glass doors open onto terrace. Scott Mayoral photo
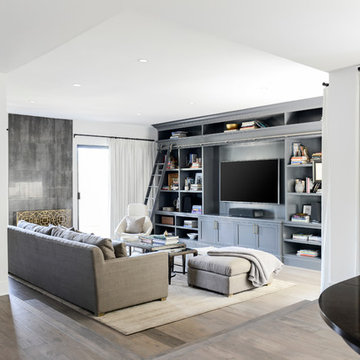
This elegant 2600 sf home epitomizes swank city living in the heart of Los Angeles. Originally built in the late 1970's, this Century City home has a lovely vintage style which we retained while streamlining and updating. The lovely bold bones created an architectural dream canvas to which we created a new open space plan that could easily entertain high profile guests and family alike.
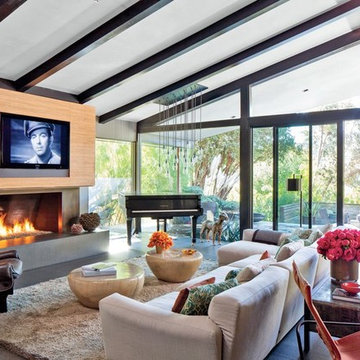
Foto de salón con rincón musical abierto vintage de tamaño medio con paredes grises, suelo de cemento, todas las chimeneas, marco de chimenea de hormigón, televisor colgado en la pared y suelo gris
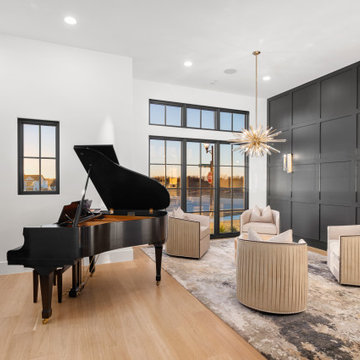
Lounge, complete with with 4 club chairs and a piano, perfect for entertaining and conversation! Black paneled accent wall makes a statement, along with the black wood windows.

Diseño de salón con rincón musical abierto rural pequeño sin chimenea con paredes grises, suelo de madera clara, televisor colgado en la pared, suelo blanco, papel pintado y papel pintado
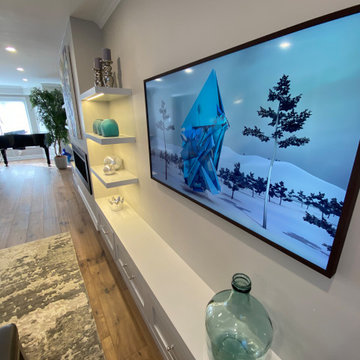
My clients asked me to transform their current living and dining room into a music room as their children enjoy playing their Baby Grand piano on a regular basis. The wall and french door was removed that was between the living room and dining room and we installed a linear electric fireplace with storage pullouts for some of their music books along the bottom on either side as well as floating shelves above the pullouts. Their wall to wall carpet was removed and new hardwood was laid down. Ceilings were scraped and pot lights were also placed throughout the space and lighting was installed underneath the floating shelves. My client loves artwork by Toronto based artist Sharon Barr so she commissioned a piece from her and that sits above the fireplace. We also installed the "Frame" TV by Samsung on the other side of the fireplace which looks like another piece of artwork nicely framed. My client already had 2 beautiful occasional chairs that we designed at Gresham House 6 years earlier so we re-purposed them in this room to sit in front of the fireplace. In the cozy sitting area, we grounded it with a beautiful silk and wool area rug, added a comfortable leather ottoman, a small round swivel chair, a beautiful contemporary sectional and a set of nesting end tables. All of this furniture was designed by The Expert Touch Interiors at The Decorating Centre. Final touches with accessories and the floor lamp and pouff were found at Urban Barn. My client's once dated and unused space is now a well-used dual purpose room that the whole family can enjoy!
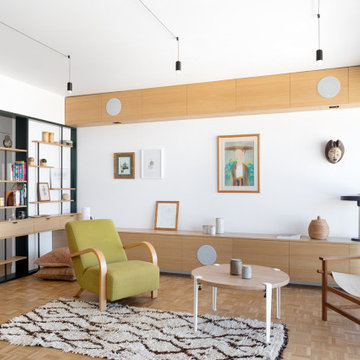
Foto de salón con rincón musical abierto actual de tamaño medio sin chimenea con paredes blancas, televisor colgado en la pared, suelo de madera en tonos medios y suelo marrón
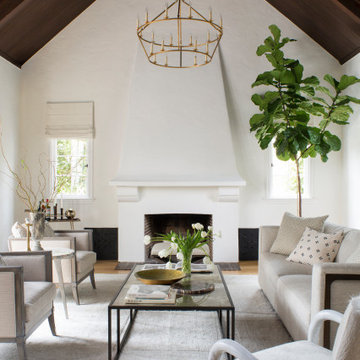
Diseño de salón con rincón musical abierto clásico renovado de tamaño medio sin chimenea y televisor con paredes blancas, suelo de madera en tonos medios y suelo marrón
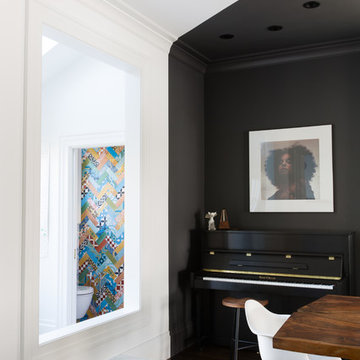
Modelo de salón con rincón musical abierto ecléctico grande sin chimenea y televisor con paredes negras y suelo negro
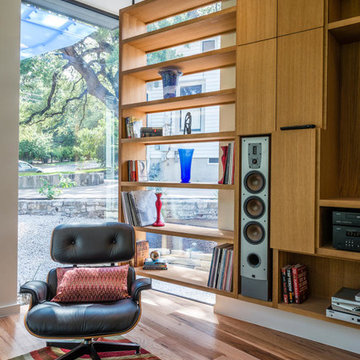
Foto de salón con rincón musical abierto minimalista de tamaño medio con paredes blancas, suelo de madera en tonos medios y pared multimedia
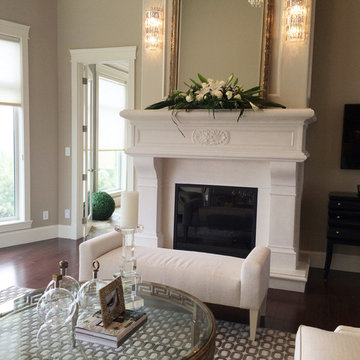
Simple elegant details finish off the fireplace in this grand home overlooking the River Valley. Truly an amazing place to entertain family and friends.
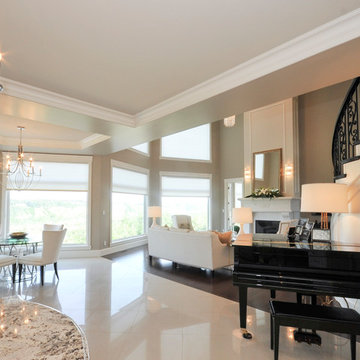
Foto de salón con rincón musical abierto clásico grande con paredes beige, suelo de madera oscura, todas las chimeneas, marco de chimenea de madera y televisor colgado en la pared
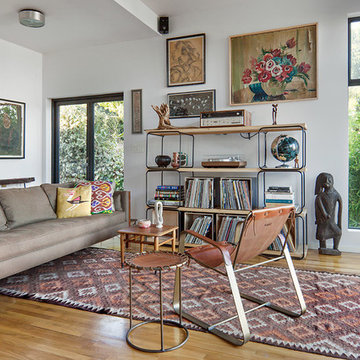
Natalia Knezevic
Ejemplo de salón con rincón musical abierto escandinavo de tamaño medio con suelo de madera en tonos medios
Ejemplo de salón con rincón musical abierto escandinavo de tamaño medio con suelo de madera en tonos medios
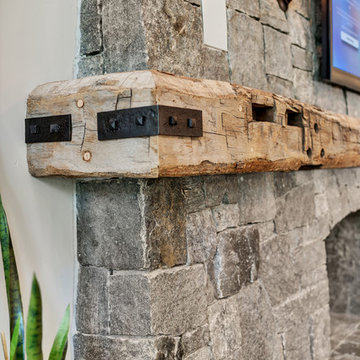
Brad Scott Photography
Diseño de salón con rincón musical abierto rústico grande con marco de chimenea de piedra, televisor colgado en la pared, suelo marrón, paredes blancas, suelo de madera oscura y estufa de leña
Diseño de salón con rincón musical abierto rústico grande con marco de chimenea de piedra, televisor colgado en la pared, suelo marrón, paredes blancas, suelo de madera oscura y estufa de leña
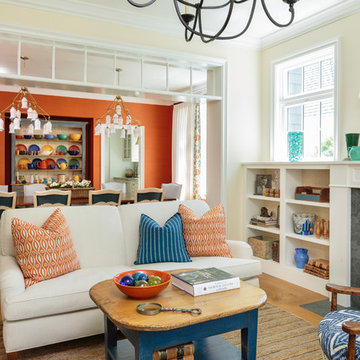
Mark Lohman
Ejemplo de salón con rincón musical abierto campestre de tamaño medio con parades naranjas, suelo de madera clara, todas las chimeneas, marco de chimenea de piedra y suelo marrón
Ejemplo de salón con rincón musical abierto campestre de tamaño medio con parades naranjas, suelo de madera clara, todas las chimeneas, marco de chimenea de piedra y suelo marrón
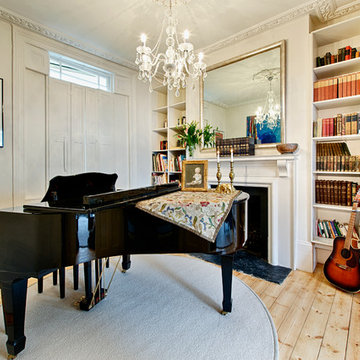
Marco Joe Fazio
Imagen de salón con rincón musical abierto clásico de tamaño medio sin televisor con paredes blancas y todas las chimeneas
Imagen de salón con rincón musical abierto clásico de tamaño medio sin televisor con paredes blancas y todas las chimeneas
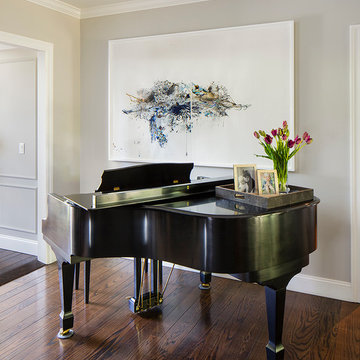
The centerpiece of the house, into which the new entry leads, and off of which all other entertaining rooms connect, is the Mad-Men-inspired living room, with hideaway bar closet, sassy pop-of-color chairs in sumptuous tangerine velvet, plenty of seating for guests, prominent displays of modern art, and a grand piano upon which to play music of course, as well as against which to lean fabulously, resting one’s elbow, with a drink in one’s other hand.
Photo by Eric Rorer
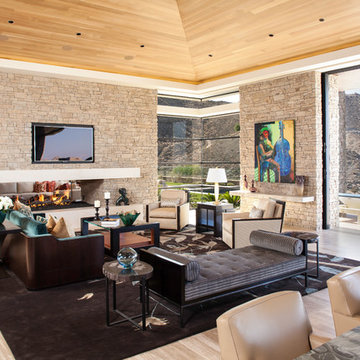
Imagen de salón con rincón musical abierto contemporáneo grande con chimenea de doble cara, televisor colgado en la pared, suelo de travertino y piedra
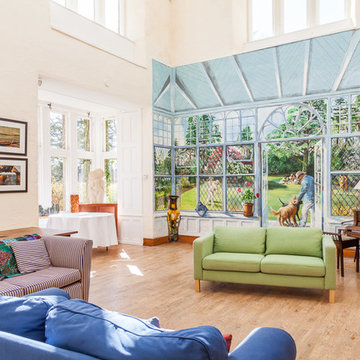
Derek Phillips Photography - derekphillipsphotography.co.uk
Imagen de salón con rincón musical abierto clásico con paredes multicolor
Imagen de salón con rincón musical abierto clásico con paredes multicolor

The home is roughly 80 years old and had a strong character to start our design from. The home had been added onto and updated several times previously so we stripped back most of these areas in order to get back to the original house before proceeding. The addition started around the Kitchen, updating and re-organizing this space making a beautiful, simply elegant space that makes a strong statement with its barrel vault ceiling. We opened up the rest of the family living area to the kitchen and pool patio areas, making this space flow considerably better than the original house. The remainder of the house, including attic areas, was updated to be in similar character and style of the new kitchen and living areas. Additional baths were added as well as rooms for future finishing. We added a new attached garage with a covered drive that leads to rear facing garage doors. The addition spaces (including the new garage) also include a full basement underneath for future finishing – this basement connects underground to the original homes basement providing one continuous space. New balconies extend the home’s interior to the quiet, well groomed exterior. The homes additions make this project’s end result look as if it all could have been built in the 1930’s.
4.044 ideas para salones con rincón musical abiertos
3