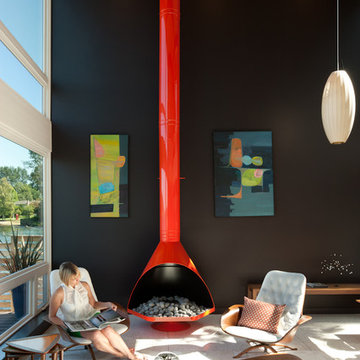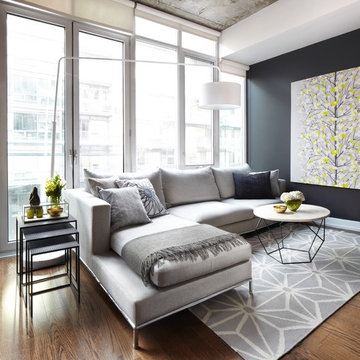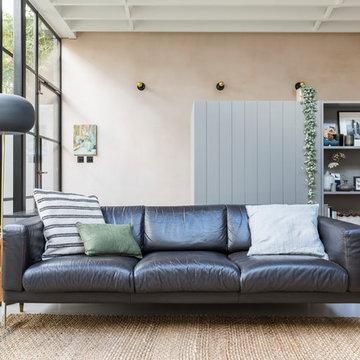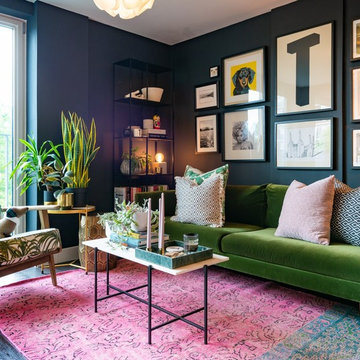5.297 ideas para salones con paredes negras y paredes rosas
Filtrar por
Presupuesto
Ordenar por:Popular hoy
1 - 20 de 5297 fotos

Gibeon Photography
Imagen de salón abierto rústico grande sin televisor con paredes negras, suelo de madera clara y marco de chimenea de piedra
Imagen de salón abierto rústico grande sin televisor con paredes negras, suelo de madera clara y marco de chimenea de piedra

Set the tone of your home with a cabinetry color that is uniquely you ?
Modelo de biblioteca en casa grande sin chimenea con paredes negras y suelo gris
Modelo de biblioteca en casa grande sin chimenea con paredes negras y suelo gris

Raw Urth's hand crafted coved fireplace surround & hearth
Finish : Dark Washed patina on steel
*Scott Moran, The Log Home Guy (Cambridge, Wi)
*Tadsen Photography (Madison, Wi)
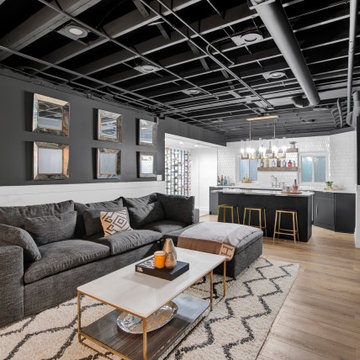
In this Basement, we created a place to relax, entertain, and ultimately create memories in this glam, elegant, with a rustic twist vibe space. The Cambria Luxury Series countertop makes a statement and sets the tone. A white background intersected with bold, translucent black and charcoal veins with muted light gray spatter and cross veins dispersed throughout. We created three intimate areas to entertain without feeling separated as a whole.
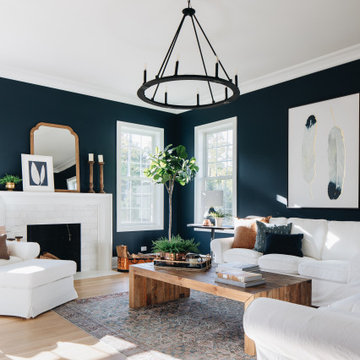
Diseño de salón clásico renovado con paredes negras, suelo de madera clara, todas las chimeneas y suelo beige
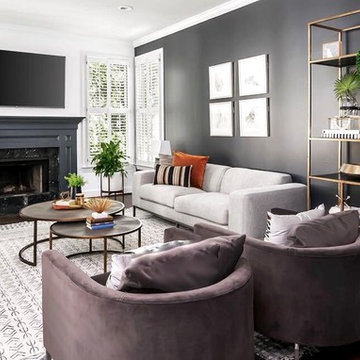
We created a light reflecting high gloss dark accent wall and used the same color on the fireplace surround.
Diseño de salón abierto nórdico de tamaño medio con suelo de madera oscura, todas las chimeneas, marco de chimenea de madera, televisor colgado en la pared, suelo marrón y paredes negras
Diseño de salón abierto nórdico de tamaño medio con suelo de madera oscura, todas las chimeneas, marco de chimenea de madera, televisor colgado en la pared, suelo marrón y paredes negras
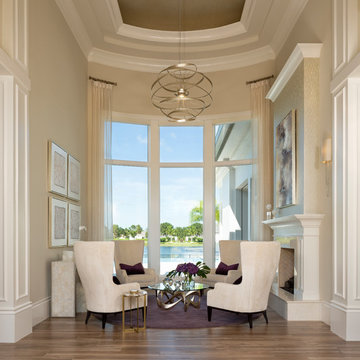
Modelo de salón para visitas actual pequeño sin televisor con paredes negras, suelo de madera oscura, todas las chimeneas, marco de chimenea de baldosas y/o azulejos y suelo marrón

Diseño de salón para visitas contemporáneo con paredes negras, suelo de madera clara, chimenea lineal y suelo beige

A masterpiece of light and design, this gorgeous Beverly Hills contemporary is filled with incredible moments, offering the perfect balance of intimate corners and open spaces.
A large driveway with space for ten cars is complete with a contemporary fountain wall that beckons guests inside. An amazing pivot door opens to an airy foyer and light-filled corridor with sliding walls of glass and high ceilings enhancing the space and scale of every room. An elegant study features a tranquil outdoor garden and faces an open living area with fireplace. A formal dining room spills into the incredible gourmet Italian kitchen with butler’s pantry—complete with Miele appliances, eat-in island and Carrara marble countertops—and an additional open living area is roomy and bright. Two well-appointed powder rooms on either end of the main floor offer luxury and convenience.
Surrounded by large windows and skylights, the stairway to the second floor overlooks incredible views of the home and its natural surroundings. A gallery space awaits an owner’s art collection at the top of the landing and an elevator, accessible from every floor in the home, opens just outside the master suite. Three en-suite guest rooms are spacious and bright, all featuring walk-in closets, gorgeous bathrooms and balconies that open to exquisite canyon views. A striking master suite features a sitting area, fireplace, stunning walk-in closet with cedar wood shelving, and marble bathroom with stand-alone tub. A spacious balcony extends the entire length of the room and floor-to-ceiling windows create a feeling of openness and connection to nature.
A large grassy area accessible from the second level is ideal for relaxing and entertaining with family and friends, and features a fire pit with ample lounge seating and tall hedges for privacy and seclusion. Downstairs, an infinity pool with deck and canyon views feels like a natural extension of the home, seamlessly integrated with the indoor living areas through sliding pocket doors.
Amenities and features including a glassed-in wine room and tasting area, additional en-suite bedroom ideal for staff quarters, designer fixtures and appliances and ample parking complete this superb hillside retreat.
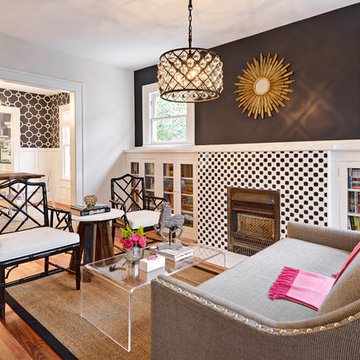
Ejemplo de salón para visitas clásico renovado sin televisor con paredes negras, suelo de madera clara y todas las chimeneas
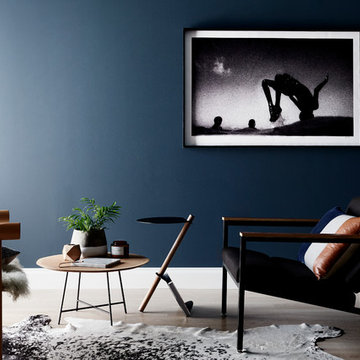
Dark and alluring, Zachari likes his drinks top shelf and his sheets crumpled. A heady blend of navy, black pepper and tobacco create a moody collection with just the right amount of spice.
ZACHARI LIVING ROOM PACK contains: 'Summersault' print by Australian photographer, Peter McConchie, Zachari scented candle by Wax Muse, Slate side table by Mister Moss, Concrete planter, Small marble board with leather strap, Geo candle holder, Kennedy 50 x 50cm, Hunter 40 x 60cm cushions by Nathan + Jac.
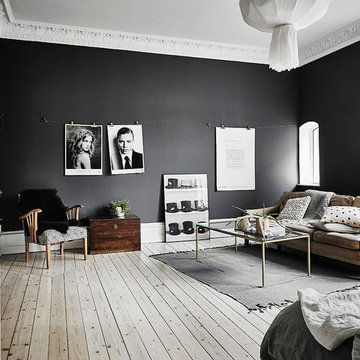
Anders Bergstedt
Imagen de salón para visitas cerrado nórdico de tamaño medio sin chimenea con paredes negras y suelo de madera clara
Imagen de salón para visitas cerrado nórdico de tamaño medio sin chimenea con paredes negras y suelo de madera clara
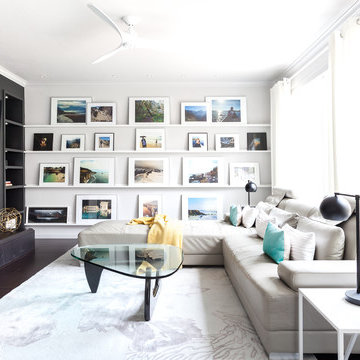
Kat Alves Photography
Avani Panchal Design Studio
Diseño de salón para visitas actual con paredes negras, suelo de madera oscura, todas las chimeneas y televisor colgado en la pared
Diseño de salón para visitas actual con paredes negras, suelo de madera oscura, todas las chimeneas y televisor colgado en la pared
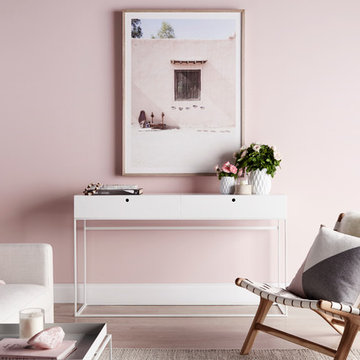
For the modern bohemian, the wanderer, the optimist, the creative, the bon vivant. An unconventional, carefree approach to the stylish life of the semi-nomadic, layering a blush, white, cream and dove grey colour palette, inspired by the ethereal style of Stevie Nicks.
Wild Heart Living Room Pack contains: limited edition 'Morocco' print by Georgina Skinner (oak framed and exclusive to Nathan + Jac), seadrift solid blackbutt timber stool in white, timber & glass tea light candle holder, ceramic geometric vase set, S collection scented soy candle (Gardenia), rose quartz, 'Chloe - Attitudes' coffee table book by Sarah Mower, marble tray, large sheepskin, 'Dolly' & 'Leah' 50 x 50cm cushions by Nathan + Jac.

The nautical-themed family room, with its' marble fireplace and traditional flooring leads on to the open-plan kitchen and dining area through the luminous archway door.
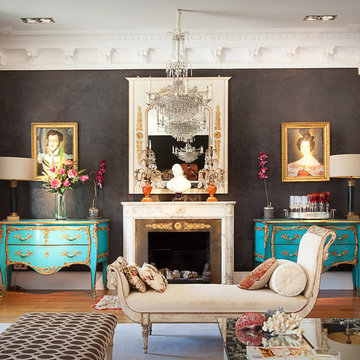
nicolasfotografia.com
Modelo de salón para visitas cerrado tradicional de tamaño medio sin televisor con paredes negras, suelo de madera en tonos medios, todas las chimeneas y marco de chimenea de piedra
Modelo de salón para visitas cerrado tradicional de tamaño medio sin televisor con paredes negras, suelo de madera en tonos medios, todas las chimeneas y marco de chimenea de piedra
5.297 ideas para salones con paredes negras y paredes rosas
1
