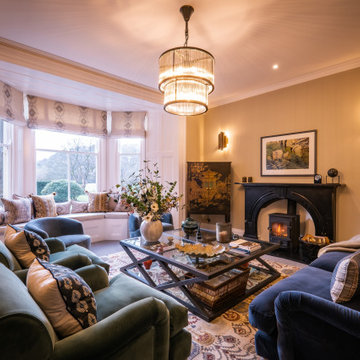658 ideas para salones con paredes marrones y suelo gris
Filtrar por
Presupuesto
Ordenar por:Popular hoy
21 - 40 de 658 fotos
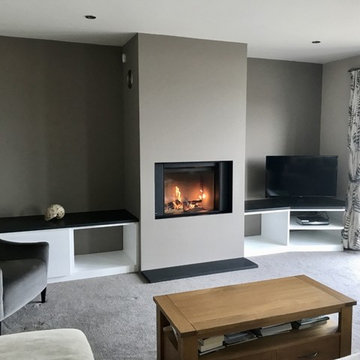
Lounge with built in fireplace, shelves and storage units
Ejemplo de salón contemporáneo grande con paredes marrones, moqueta, estufa de leña, marco de chimenea de yeso, televisor independiente y suelo gris
Ejemplo de salón contemporáneo grande con paredes marrones, moqueta, estufa de leña, marco de chimenea de yeso, televisor independiente y suelo gris
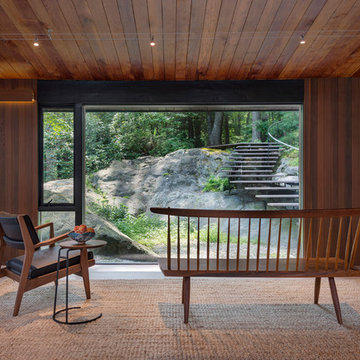
Flavin Architects was chosen for the renovation due to their expertise with Mid-Century-Modern and specifically Henry Hoover renovations. Respect for the integrity of the original home while accommodating a modern family’s needs is key. Practical updates like roof insulation, new roofing, and radiant floor heat were combined with sleek finishes and modern conveniences. Photo by: Nat Rea Photography
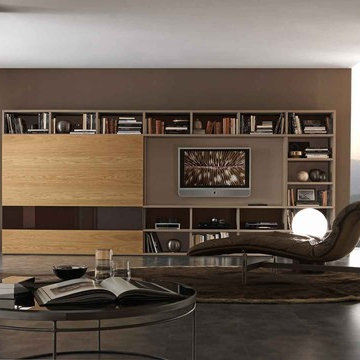
This media display by Presotto blends a wall mountable bookshelf with a TV unit. A sophisticated arrangement of elements, finishes can be seen in matte marrone daino lacquer. Sliding doors in "aged" oak and lacquered glass are incorporated into the design.

Modelo de salón abovedado campestre con paredes marrones, suelo de cemento, suelo gris, madera y madera

1950's mid-century modern beach house built by architect Richard Leitch in Carpinteria, California. Leitch built two one-story adjacent homes on the property which made for the perfect space to share seaside with family. In 2016, Emily restored the homes with a goal of melding past and present. Emily kept the beloved simple mid-century atmosphere while enhancing it with interiors that were beachy and fun yet durable and practical. The project also required complete re-landscaping by adding a variety of beautiful grasses and drought tolerant plants, extensive decking, fire pits, and repaving the driveway with cement and brick.
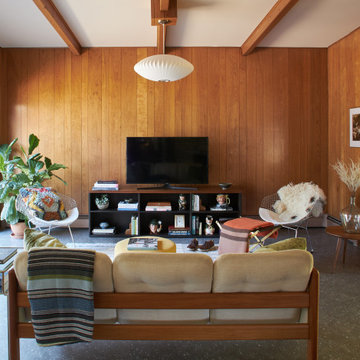
Diseño de salón vintage sin chimenea con paredes marrones, suelo gris, vigas vistas y madera

Diseño de salón para visitas abierto actual de tamaño medio con paredes marrones, suelo de madera clara, pared multimedia, suelo gris, bandeja y panelado

Diseño de salón con barra de bar cerrado y abovedado de estilo de casa de campo grande sin chimenea con paredes marrones, suelo de cemento, televisor colgado en la pared, suelo gris y madera

Ejemplo de salón abierto y abovedado contemporáneo con paredes marrones, suelo de cemento, todas las chimeneas, marco de chimenea de piedra, suelo gris, vigas vistas, madera y madera
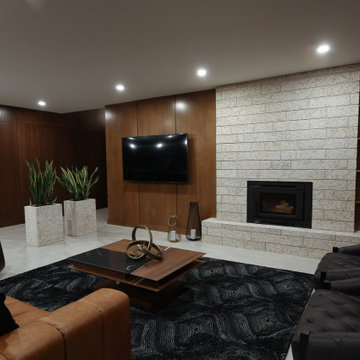
Imagen de salón retro grande con paredes marrones, suelo de baldosas de porcelana, estufa de leña, marco de chimenea de piedra, televisor colgado en la pared y suelo gris
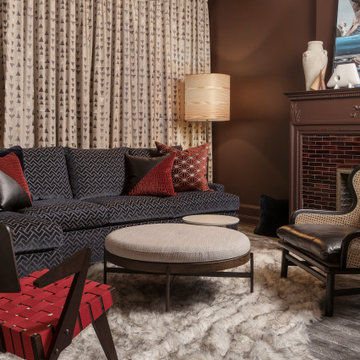
Ejemplo de salón cerrado ecléctico de tamaño medio sin televisor con paredes marrones, moqueta, todas las chimeneas, marco de chimenea de baldosas y/o azulejos y suelo gris
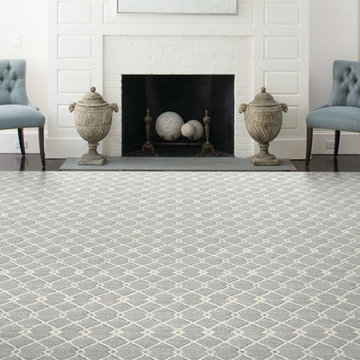
Stanton
Diseño de salón cerrado clásico renovado de tamaño medio sin chimenea y televisor con paredes marrones, moqueta, marco de chimenea de baldosas y/o azulejos y suelo gris
Diseño de salón cerrado clásico renovado de tamaño medio sin chimenea y televisor con paredes marrones, moqueta, marco de chimenea de baldosas y/o azulejos y suelo gris
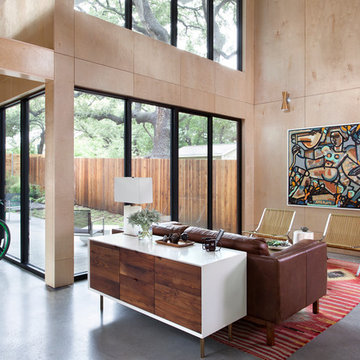
Ryann Ford Photography
Ejemplo de salón para visitas abierto contemporáneo grande sin chimenea y televisor con suelo de cemento, paredes marrones y suelo gris
Ejemplo de salón para visitas abierto contemporáneo grande sin chimenea y televisor con suelo de cemento, paredes marrones y suelo gris
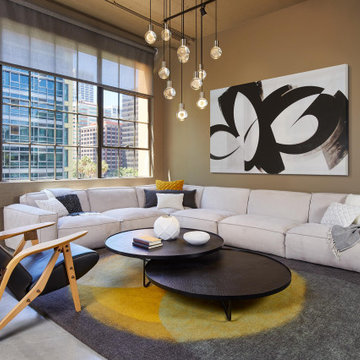
There is a warmness to Beale Street Loft that invites you to stay a while. The living room, kitchen & master bedroom get plenty of sunlight flooding in from near-floor-ceiling windows. Simplicity bodes well for this small space and the furniture engages seamlessly with the interior architecture. Home feels easy to imagine and it’s quite clear the attention and care put in to the making of Beale Street Loft.
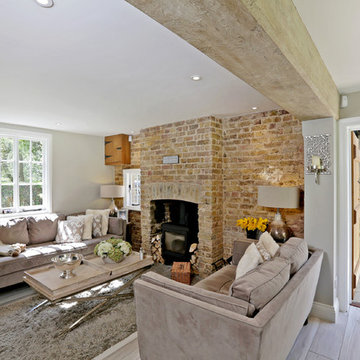
Diseño de salón para visitas abierto de estilo de casa de campo de tamaño medio con paredes marrones, estufa de leña y suelo gris
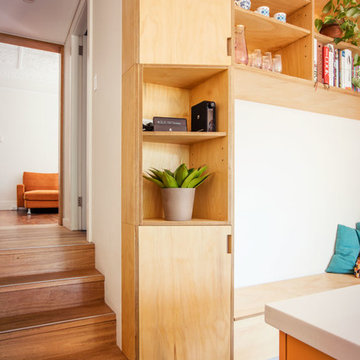
The Marrickville Hempcrete house is an exciting project that shows how acoustic requirements for aircraft noise can be met, without compromising on thermal performance and aesthetics.The design challenge was to create a better living space for a family of four without increasing the site coverage.
The existing footprint has not been increased on the ground floor but reconfigured to improve circulation, usability and connection to the backyard. A mere 35 square meters has been added on the first floor. The result is a generous house that provides three bedrooms, a study, two bathrooms, laundry, generous kitchen dining area and outdoor space on a 197.5sqm site.
This is a renovation that incorporates basic passive design principles combined with clients who weren’t afraid to be bold with new materials, texture and colour. Special thanks to a dedicated group of consultants, suppliers and a ambitious builder working collaboratively throughout the process.
Builder
Nick Sowden - Sowden Building
Architect/Designer
Tracy Graham - Connected Design
Photography
Lena Barridge - The Corner Studio
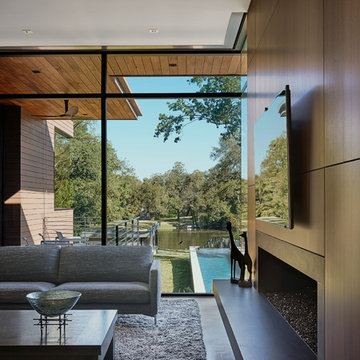
Smart Systems' mission is to provide our clients with luxury through technology. We understand that our clients demand the highest quality in audio, video, security, and automation customized to fit their lifestyle. We strive to exceed expectations with the highest level of customer service and professionalism, from design to installation and beyond.
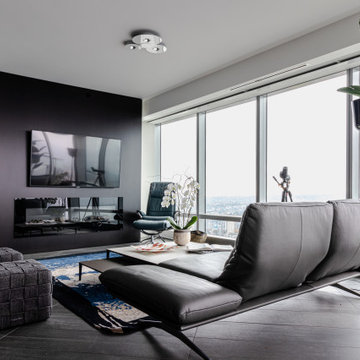
Imagen de salón abierto actual de tamaño medio con paredes marrones, todas las chimeneas, marco de chimenea de madera, televisor colgado en la pared, suelo gris, madera y suelo de baldosas de porcelana

The main level’s open floor plan was thoughtfully designed to accommodate a variety of activities and serves as the primary gathering and entertainment space. The interior includes a sophisticated and modern custom kitchen featuring a large kitchen island with gorgeous blue and green Quartzite mitered edge countertops and green velvet bar stools, full overlay maple cabinets with modern slab style doors and large modern black pulls, white honed Quartz countertops with a contemporary and playful backsplash in a glossy-matte mix of grey 4”x12” tiles, a concrete farmhouse sink, high-end appliances, and stained concrete floors.
Adjacent to the open-concept living space is a dramatic, white-oak, open staircase with modern, oval shaped, black, iron balusters and 7” reclaimed timber wall paneling. Large windows provide an abundance of natural light as you make your way up to the expansive loft area which overlooks the main living space and pool area. This versatile space also boasts luxurious 7” herringbone wood flooring, a hidden murphy door and a spa-like bathroom with a frameless glass shower enclosure, built-in bench and shampoo niche with a striking green ceramic wall tile and mosaic porcelain floor tile. Located beneath the staircase is a private recording studio with glass walls.
658 ideas para salones con paredes marrones y suelo gris
2
