1.635 ideas para salones con paredes marrones y suelo de madera clara
Filtrar por
Presupuesto
Ordenar por:Popular hoy
41 - 60 de 1635 fotos
Artículo 1 de 3

Hood House is a playful protector that respects the heritage character of Carlton North whilst celebrating purposeful change. It is a luxurious yet compact and hyper-functional home defined by an exploration of contrast: it is ornamental and restrained, subdued and lively, stately and casual, compartmental and open.
For us, it is also a project with an unusual history. This dual-natured renovation evolved through the ownership of two separate clients. Originally intended to accommodate the needs of a young family of four, we shifted gears at the eleventh hour and adapted a thoroughly resolved design solution to the needs of only two. From a young, nuclear family to a blended adult one, our design solution was put to a test of flexibility.
The result is a subtle renovation almost invisible from the street yet dramatic in its expressive qualities. An oblique view from the northwest reveals the playful zigzag of the new roof, the rippling metal hood. This is a form-making exercise that connects old to new as well as establishing spatial drama in what might otherwise have been utilitarian rooms upstairs. A simple palette of Australian hardwood timbers and white surfaces are complimented by tactile splashes of brass and rich moments of colour that reveal themselves from behind closed doors.
Our internal joke is that Hood House is like Lazarus, risen from the ashes. We’re grateful that almost six years of hard work have culminated in this beautiful, protective and playful house, and so pleased that Glenda and Alistair get to call it home.
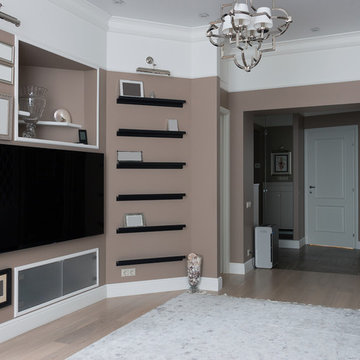
Альбина Алиева, Albina Alieva Interior Design
Ejemplo de salón clásico renovado con paredes marrones y suelo de madera clara
Ejemplo de salón clásico renovado con paredes marrones y suelo de madera clara
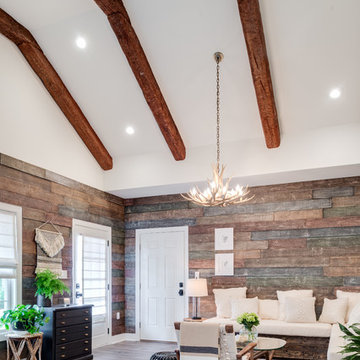
Mohawk's laminate Cottage Villa flooring with #ArmorMax finish in Cheyenne Rock Oak.
Ejemplo de salón para visitas abierto clásico renovado de tamaño medio sin chimenea y televisor con suelo de madera clara, paredes marrones y suelo gris
Ejemplo de salón para visitas abierto clásico renovado de tamaño medio sin chimenea y televisor con suelo de madera clara, paredes marrones y suelo gris

Broad pine and Douglas fir ceiling spans the loft area, living/dining/kitchen below, master suite to the left, decked patios view all directions, sitting area at loft
Patrick Coulie
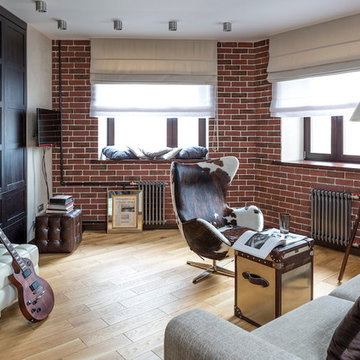
Ejemplo de salón con rincón musical industrial con suelo de madera clara, televisor colgado en la pared y paredes marrones
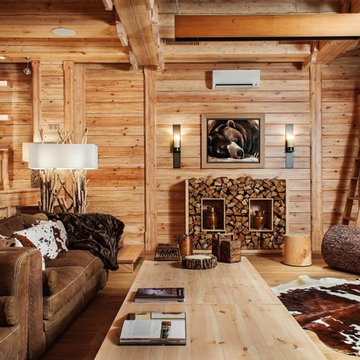
фотограф Кирилл Овчинников
Foto de salón para visitas rural sin televisor con suelo de madera clara y paredes marrones
Foto de salón para visitas rural sin televisor con suelo de madera clara y paredes marrones
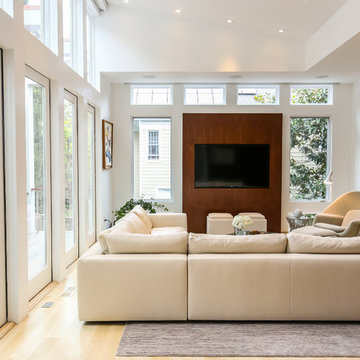
Dramatic modern addition to a 1950's colonial. The project program was to include a Great Room and first floor Master Suite. While the existing home was traditional in many of its components, the new addition was to be modern in design, spacious, open, lots of natural light, and bring the outside in. The new addition has 10’ ceilings. A sloped light monitor extends the height of the Great Room to a 13’+ ceiling over the great room, 8’ doors, walls of glass, minimalist detailing and neutral colors. The new spaces have a great sense of openness bringing the greenery from the landscaping in.
Marlon Crutchfield Photography
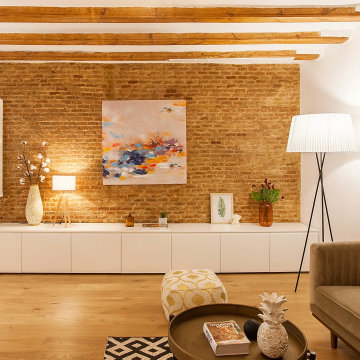
Salón en un piso de Barcelona. Muebles y decoración de alquiler para home staging. Decorar para vender. Staging BCN
Imagen de salón tipo loft urbano pequeño con paredes marrones y suelo de madera clara
Imagen de salón tipo loft urbano pequeño con paredes marrones y suelo de madera clara
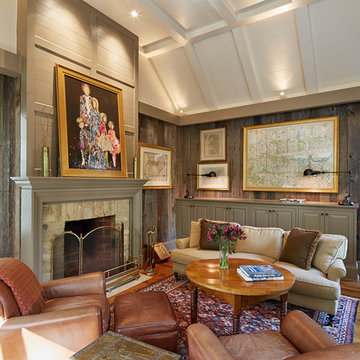
Foto de salón cerrado campestre de tamaño medio sin televisor con paredes marrones, suelo de madera clara, todas las chimeneas, marco de chimenea de yeso y suelo marrón
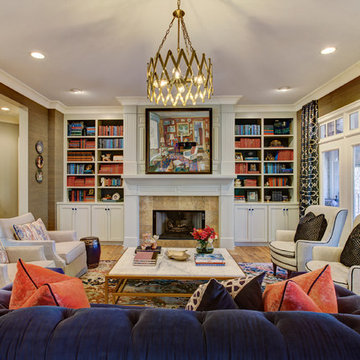
New View Photography
Foto de salón abierto clásico de tamaño medio con paredes marrones, suelo de madera clara, todas las chimeneas y marco de chimenea de piedra
Foto de salón abierto clásico de tamaño medio con paredes marrones, suelo de madera clara, todas las chimeneas y marco de chimenea de piedra

This photo is an internal view of the living/dining room as part of a new-build family house. The oak cabinetry was designed and constructed by our specialist team. LED lighting was integrated into the shelving and acoustic oak slatted panels were used to combat the noise of open plan family living.
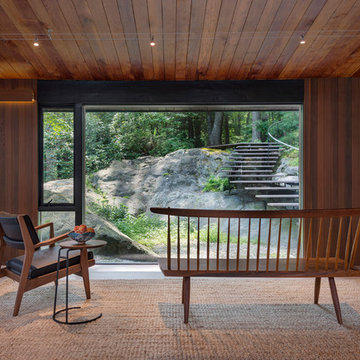
Flavin Architects was chosen for the renovation due to their expertise with Mid-Century-Modern and specifically Henry Hoover renovations. Respect for the integrity of the original home while accommodating a modern family’s needs is key. Practical updates like roof insulation, new roofing, and radiant floor heat were combined with sleek finishes and modern conveniences. Photo by: Nat Rea Photography

Diseño de salón para visitas abierto actual de tamaño medio con paredes marrones, suelo de madera clara, pared multimedia, suelo gris, bandeja y panelado
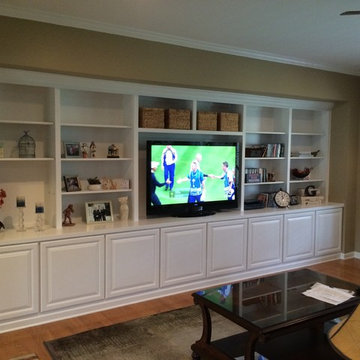
Foto de salón abierto tradicional de tamaño medio sin chimenea con paredes marrones, suelo de madera clara, televisor independiente y suelo beige
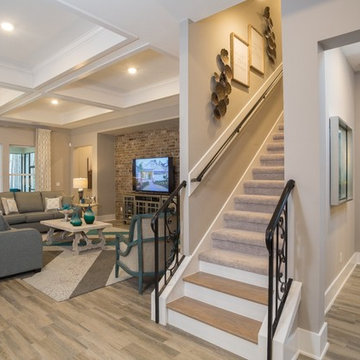
Open concept living room with a neautral hardwood floor and a lovely interior brick wall for the entertainment system in the Monroe model.
Foto de salón abierto de estilo americano extra grande sin chimenea con paredes marrones, suelo de madera clara y televisor independiente
Foto de salón abierto de estilo americano extra grande sin chimenea con paredes marrones, suelo de madera clara y televisor independiente
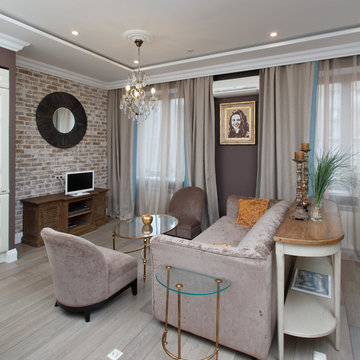
Игорь Пискарев
Diseño de salón abierto actual de tamaño medio con paredes marrones y suelo de madera clara
Diseño de salón abierto actual de tamaño medio con paredes marrones y suelo de madera clara
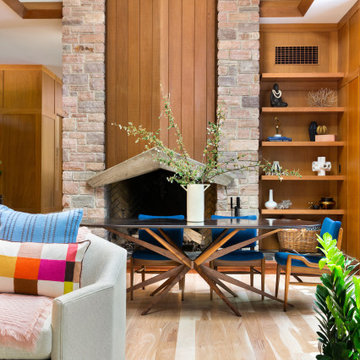
Modelo de salón abovedado vintage con paredes marrones, suelo de madera clara, marco de chimenea de hormigón, televisor colgado en la pared, suelo marrón y panelado
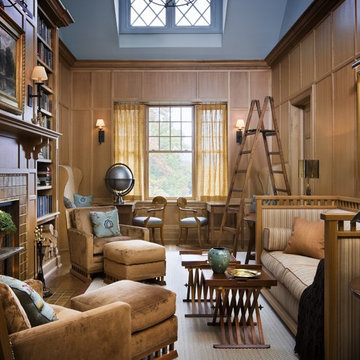
The second floor has a dramatic master bedroom with a wall of bay window glass, and its own private porch, while the children's area share a beautifully appointed two story library off their bedrooms. Photographer: Scott Frances
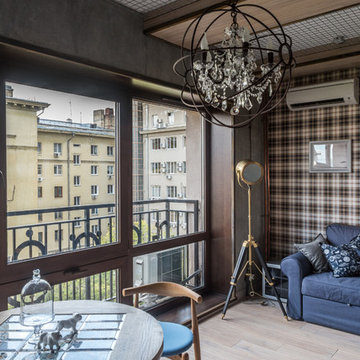
photographer Turykina Maria
Imagen de salón para visitas abierto urbano de tamaño medio con paredes marrones y suelo de madera clara
Imagen de salón para visitas abierto urbano de tamaño medio con paredes marrones y suelo de madera clara
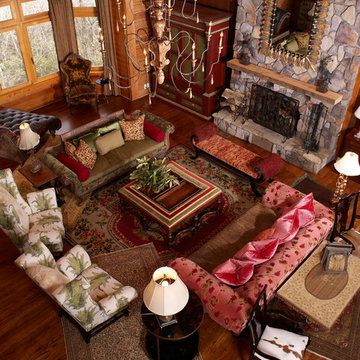
Warming up a large mountain home with velvets, wood, stone and custom furnishings
Diseño de salón para visitas abierto rural extra grande con paredes marrones, suelo de madera clara, todas las chimeneas, marco de chimenea de piedra y televisor retractable
Diseño de salón para visitas abierto rural extra grande con paredes marrones, suelo de madera clara, todas las chimeneas, marco de chimenea de piedra y televisor retractable
1.635 ideas para salones con paredes marrones y suelo de madera clara
3