814 ideas para salones con paredes marrones y pared multimedia
Filtrar por
Presupuesto
Ordenar por:Popular hoy
81 - 100 de 814 fotos
Artículo 1 de 3
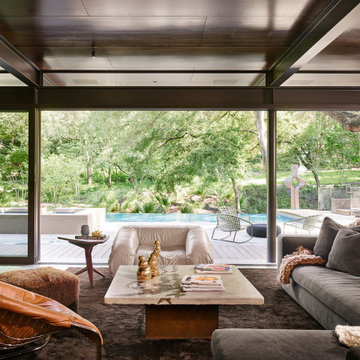
Imagen de salón para visitas abierto contemporáneo extra grande sin chimenea con paredes marrones, pared multimedia y suelo blanco
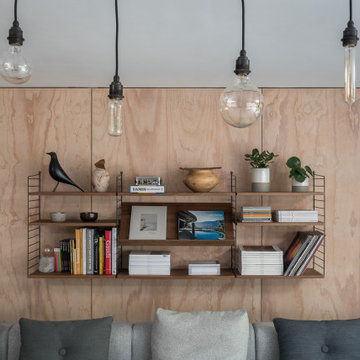
Basement living room extension with floor to ceiling sliding doors, plywood and stone tile walls and concrete and wood flooring create an inside-outside living space.
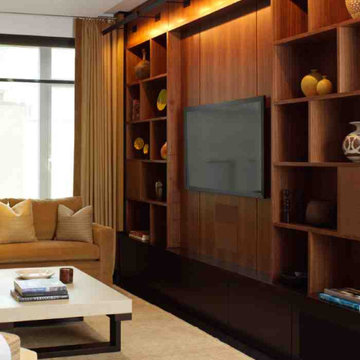
We love when our clients trust us enough to do a second project for them. In the case of this couple looking for a NYC Pied-a-Terre – this was our 4th! After designing their homes in Bernardsville, NJ and San Diego, CA and a home for their daughter in Orange County, CA, we were called up for duty on the search for a NYC apartment which would accommodate this couple with room enough for their four children as well!
What we cherish most about working with clients is the trust that develops over time. In this case, not only were we asked to come on board for design and project coordination, but we also helped with the actual apartment selection decision between locations in TriBeCa, Upper West Side and the West Village. The TriBeCa building didn’t have enough services in the building; the Upper West Side neighborhood was too busy and impersonal; and, the West Village apartment was just right.
Our work on this apartment was to oversee the design and build-out of the combination of a 3,000 square foot 3-bedroom unit with a 1,000 square foot 1-bedroom unit. We reorganized the space to accommodate this family of 6. The living room in the 1 bedroom became the media room; the kitchen became a bar; and the bedroom became a guest suite.
The most amazing feature of this apartment are its views – uptown to the Empire State Building, downtown to the Statue of Liberty and west for the most vibrant sunsets. We opened up the space to create view lines through the apartment all the way back into the home office.
Customizing New York City apartments takes creativity and patience. In order to install recessed lighting, Ray devised a floating ceiling situated below the existing concrete ceiling to accept the wiring and housing.
In the design of the space, we wanted to create a flow and continuity between the public spaces. To do this, we designed walnut panels which run from the center hall through the media room into the office and on to the sitting room. The richness of the wood helps ground the space and draws your eye to the lightness of the gorgeous views. For additional light capture, we designed a 9 foot by 10 foot metal and mirror wall treatment in the living room. The purpose is to catch the light and reflect it back into the living space creating expansiveness and brightness.
Adding unique and meaningful art pieces is the critical final stage of design. For the master bedroom, we commissioned Ira Lohan, a Santa Fe, NM artist we know, to create a totem with glass feathers. This piece was inspired by folklore from his Native American roots which says home is defined by where an eagle’s feathers land. Ira drove this piece across the country and delivered and installed it himself!!
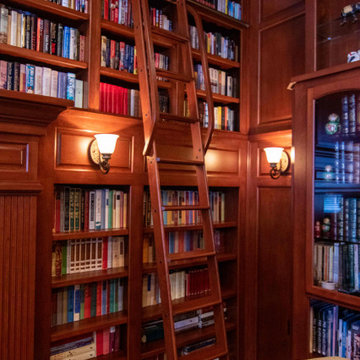
Modelo de salón para visitas cerrado clásico grande con paredes marrones, suelo de madera en tonos medios, todas las chimeneas, marco de chimenea de madera, pared multimedia y suelo marrón
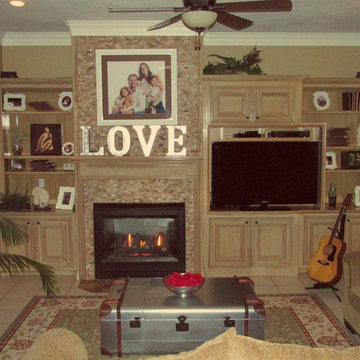
Ejemplo de salón con barra de bar tipo loft romántico grande con paredes marrones, suelo de baldosas de cerámica, todas las chimeneas, marco de chimenea de piedra y pared multimedia
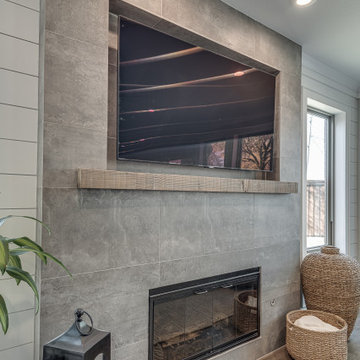
Foto de salón blanco y blanco y madera campestre con paredes marrones, suelo vinílico, todas las chimeneas, marco de chimenea de baldosas y/o azulejos, pared multimedia, suelo marrón y machihembrado
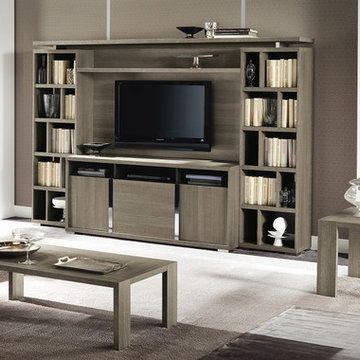
Modelo de salón cerrado actual de tamaño medio sin chimenea con paredes marrones, moqueta, pared multimedia y suelo marrón
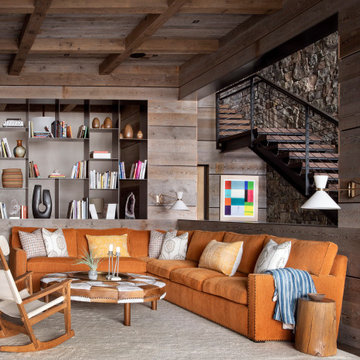
Custom Steel Shelving
Foto de salón abierto rústico de tamaño medio con suelo de madera oscura, pared multimedia, paredes marrones y suelo marrón
Foto de salón abierto rústico de tamaño medio con suelo de madera oscura, pared multimedia, paredes marrones y suelo marrón
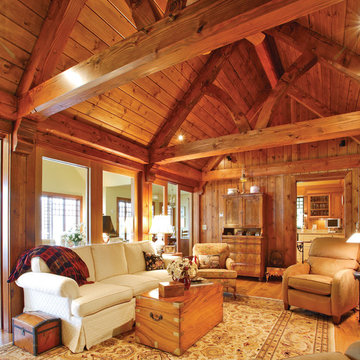
Modelo de salón para visitas abierto clásico con paredes marrones, suelo de madera clara, todas las chimeneas, marco de chimenea de piedra y pared multimedia
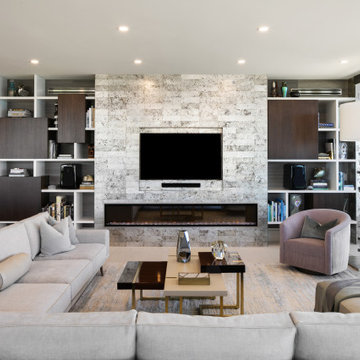
Ejemplo de salón abierto contemporáneo con paredes marrones, chimenea lineal, marco de chimenea de baldosas y/o azulejos, pared multimedia y suelo beige
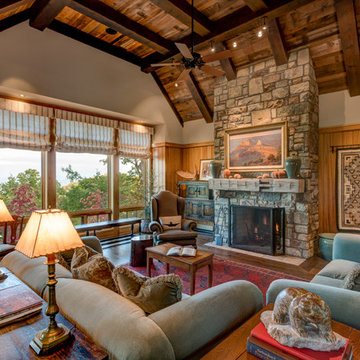
Rustic cut stone fireplace with recycled wood beamed ceiling
Foto de salón para visitas abierto rural grande con paredes marrones, suelo de madera en tonos medios, todas las chimeneas, marco de chimenea de piedra y pared multimedia
Foto de salón para visitas abierto rural grande con paredes marrones, suelo de madera en tonos medios, todas las chimeneas, marco de chimenea de piedra y pared multimedia
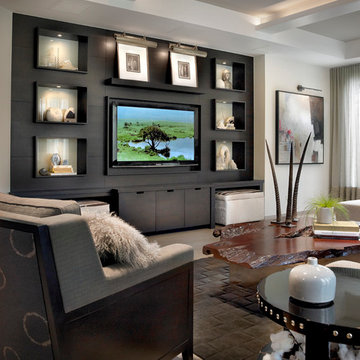
This room really captures all of the many fine things that we can do with electronics. It starts with the magnificent front wall, where the substantial electronics system all but disappears in the room. Everything is so sublime. This is the perfect definition of managing the balance between performance and aesthetics. Bravo!
Photo credit to Tony Soluri
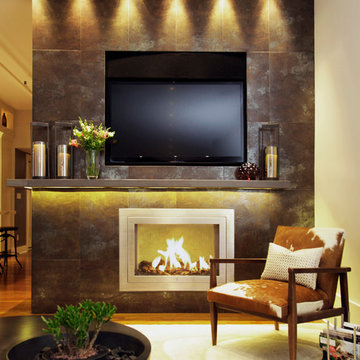
HearthCabinet Ventless Fireplaces: Ventless Vent-Free, Unvented. Pricing available upon request - 212.242.1485
Visit our NYC showroom in Chelsea
www.HearthCabinet.com
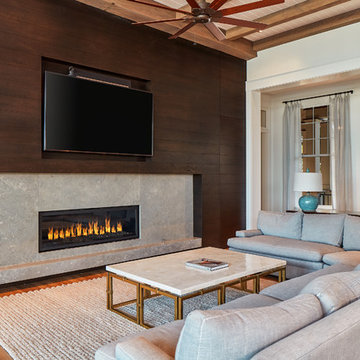
Photo: Tom Jenkins
Modelo de salón costero con paredes marrones, suelo de madera clara, chimenea lineal y pared multimedia
Modelo de salón costero con paredes marrones, suelo de madera clara, chimenea lineal y pared multimedia
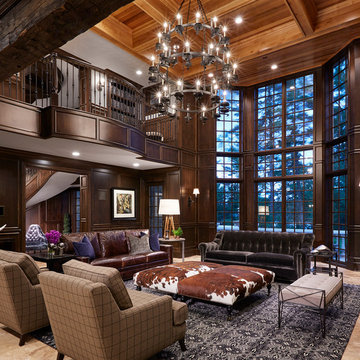
Martha O'Hara Interiors, Interior Design & Photo Styling | Corey Gaffer, Photography
Please Note: All “related,” “similar,” and “sponsored” products tagged or listed by Houzz are not actual products pictured. They have not been approved by Martha O’Hara Interiors nor any of the professionals credited. For information about our work, please contact design@oharainteriors.com.
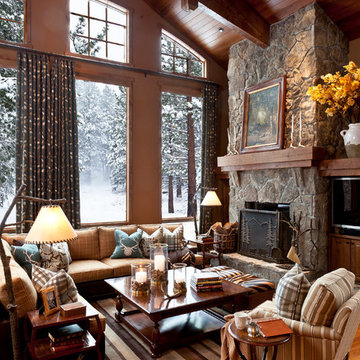
Modelo de salón para visitas rústico con paredes marrones, suelo de madera en tonos medios, todas las chimeneas, marco de chimenea de piedra y pared multimedia
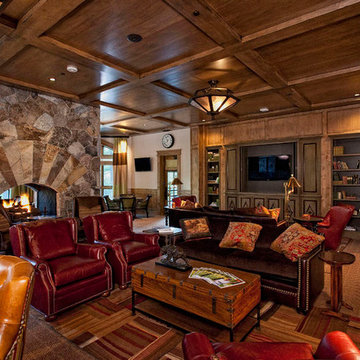
Hammerton
Diseño de salón para visitas cerrado rústico con paredes marrones, moqueta y pared multimedia
Diseño de salón para visitas cerrado rústico con paredes marrones, moqueta y pared multimedia
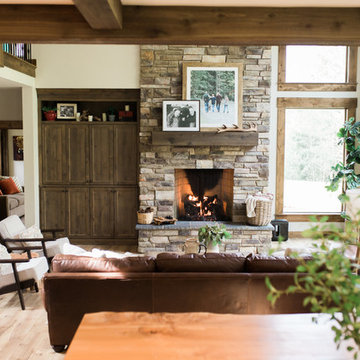
Teryn Rae Photography
Pinehurst Homes
Foto de salón para visitas abierto rústico grande con paredes marrones, suelo de madera clara, todas las chimeneas, marco de chimenea de piedra, pared multimedia y suelo marrón
Foto de salón para visitas abierto rústico grande con paredes marrones, suelo de madera clara, todas las chimeneas, marco de chimenea de piedra, pared multimedia y suelo marrón
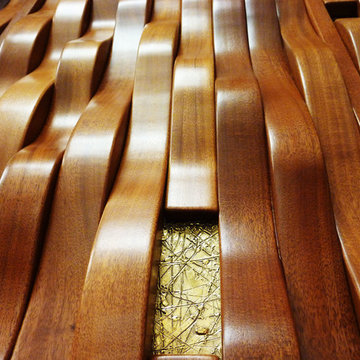
Detail from Judicial back Panels. Mahogany and Bronze
How lucky am I? Very! Thank you very much. I just got to be a part of an incredible historic event in which my Doors and sculptures played a big role. The new Justice Center in Denver was just honored for it’s magnificence and beauty by the amazing Supreme Court Justice, Sonia Sotomayor. I had the privilege of being there for this 2 day event. And, got to take a photo with Justice Sonia in front of my doors. Swoon! She is the coolest thing around. If any of you get a chance to visit this magnificent building – do it! It truly honors Justice and Glory. I’m proud to be a part of it in any way.
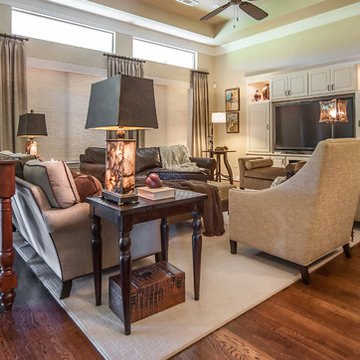
The custom area rug defines the seating area in this open living room. Photography by Evan Chavez
Imagen de salón para visitas cerrado clásico renovado de tamaño medio sin chimenea con paredes marrones, suelo de madera oscura y pared multimedia
Imagen de salón para visitas cerrado clásico renovado de tamaño medio sin chimenea con paredes marrones, suelo de madera oscura y pared multimedia
814 ideas para salones con paredes marrones y pared multimedia
5