137 ideas para salones con paredes marrones y panelado
Filtrar por
Presupuesto
Ordenar por:Popular hoy
1 - 20 de 137 fotos

Foto de salón abierto y beige y blanco moderno de obra con paredes marrones, suelo de cemento, todas las chimeneas, marco de chimenea de metal, pared multimedia, suelo gris y panelado

Imagen de salón para visitas tipo loft contemporáneo grande sin chimenea con paredes marrones, suelo de madera oscura, televisor colgado en la pared, suelo gris y panelado
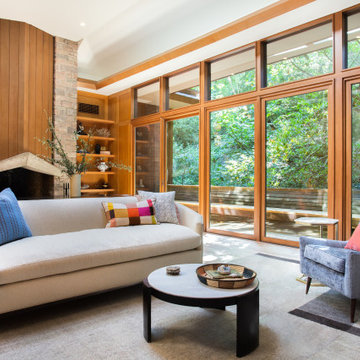
Diseño de salón abovedado retro con paredes marrones, suelo de madera clara, marco de chimenea de hormigón, televisor colgado en la pared, suelo marrón y panelado

Diseño de salón para visitas abierto actual de tamaño medio con paredes marrones, suelo de madera clara, pared multimedia, suelo gris, bandeja y panelado

The main level’s open floor plan was thoughtfully designed to accommodate a variety of activities and serves as the primary gathering and entertainment space. The interior includes a sophisticated and modern custom kitchen featuring a large kitchen island with gorgeous blue and green Quartzite mitered edge countertops and green velvet bar stools, full overlay maple cabinets with modern slab style doors and large modern black pulls, white honed Quartz countertops with a contemporary and playful backsplash in a glossy-matte mix of grey 4”x12” tiles, a concrete farmhouse sink, high-end appliances, and stained concrete floors.
Adjacent to the open-concept living space is a dramatic, white-oak, open staircase with modern, oval shaped, black, iron balusters and 7” reclaimed timber wall paneling. Large windows provide an abundance of natural light as you make your way up to the expansive loft area which overlooks the main living space and pool area. This versatile space also boasts luxurious 7” herringbone wood flooring, a hidden murphy door and a spa-like bathroom with a frameless glass shower enclosure, built-in bench and shampoo niche with a striking green ceramic wall tile and mosaic porcelain floor tile. Located beneath the staircase is a private recording studio with glass walls.
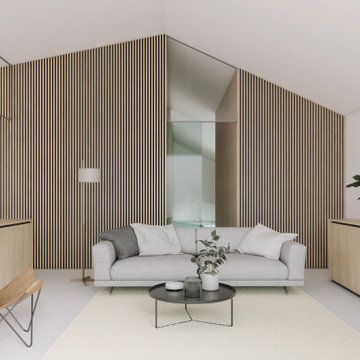
Ejemplo de salón abovedado, cerrado y blanco y madera tradicional renovado de tamaño medio con paredes marrones, suelo de cemento, suelo gris y panelado
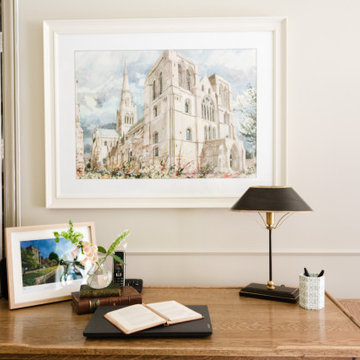
The brief was to transform the apartment into a functional and comfortable home, suitable for everyday living; a place of warmth and true homeliness. Excitingly, we were encouraged to be brave and bold with colour, and so we took inspiration from the beautiful garden of England; Kent . We opted for a palette of French greys, Farrow and Ball's warm neutrals, rich textures and textiles. We hope you like the result as much as we did!
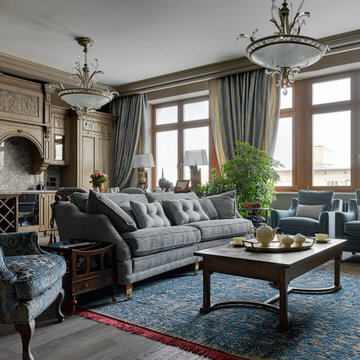
Diseño de biblioteca en casa cerrada clásica con paredes marrones, suelo de madera en tonos medios, todas las chimeneas, marco de chimenea de piedra, suelo marrón, bandeja y panelado

This expansive wood panel wall with a gorgeous cast stone traditional fireplace provide a stunning setting for family gatherings. Vintage pieces on both the mantle and the coffee table, tumbleweed, and fresh greenery give this space dimension and character. Chandelier is designer, and adds a modern vibe.
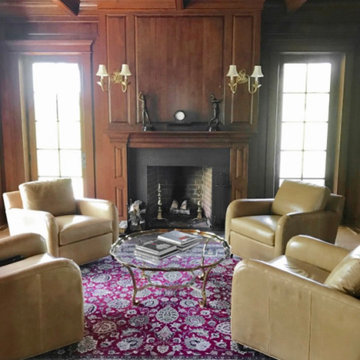
We decided to use a glass coffee table here to balance out the weight of the paneling on the walls and the club chairs. It adds a touch of elegance and sparkle, while keeping the space open and lighter than it would have been had we used a coffee table made of wood.
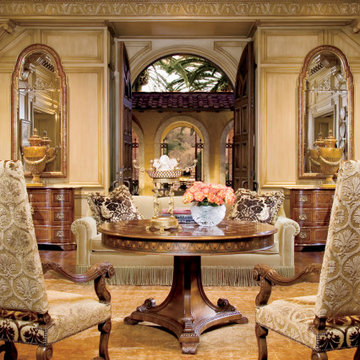
Traditional Formal living room with all of the old world charm
Ejemplo de salón para visitas cerrado grande con paredes marrones, suelo de madera clara, todas las chimeneas, marco de chimenea de piedra, televisor retractable, suelo marrón, casetón y panelado
Ejemplo de salón para visitas cerrado grande con paredes marrones, suelo de madera clara, todas las chimeneas, marco de chimenea de piedra, televisor retractable, suelo marrón, casetón y panelado

A visual artist and his fiancée’s house and studio were designed with various themes in mind, such as the physical context, client needs, security, and a limited budget.
Six options were analyzed during the schematic design stage to control the wind from the northeast, sunlight, light quality, cost, energy, and specific operating expenses. By using design performance tools and technologies such as Fluid Dynamics, Energy Consumption Analysis, Material Life Cycle Assessment, and Climate Analysis, sustainable strategies were identified. The building is self-sufficient and will provide the site with an aquifer recharge that does not currently exist.
The main masses are distributed around a courtyard, creating a moderately open construction towards the interior and closed to the outside. The courtyard contains a Huizache tree, surrounded by a water mirror that refreshes and forms a central part of the courtyard.
The house comprises three main volumes, each oriented at different angles to highlight different views for each area. The patio is the primary circulation stratagem, providing a refuge from the wind, a connection to the sky, and a night sky observatory. We aim to establish a deep relationship with the site by including the open space of the patio.
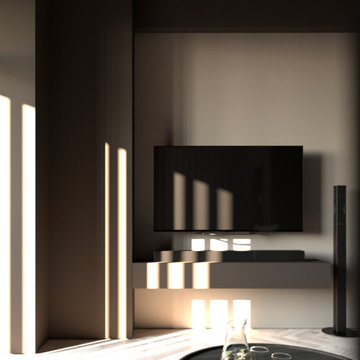
Modelo de salón para visitas abierto minimalista de tamaño medio sin chimenea con paredes marrones, suelo de madera pintada, televisor colgado en la pared, suelo beige, casetón y panelado

Ejemplo de salón retro de tamaño medio con paredes marrones, suelo de madera clara, marco de chimenea de madera, televisor colgado en la pared, suelo marrón, madera y panelado
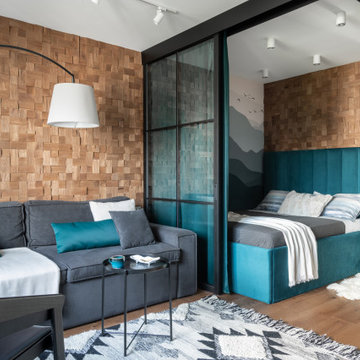
Гостиная-спальня в нордическом стиле со стеклянной перегородкой.
Foto de salón blanco y madera escandinavo pequeño con paredes marrones, suelo de madera en tonos medios, panelado y suelo marrón
Foto de salón blanco y madera escandinavo pequeño con paredes marrones, suelo de madera en tonos medios, panelado y suelo marrón
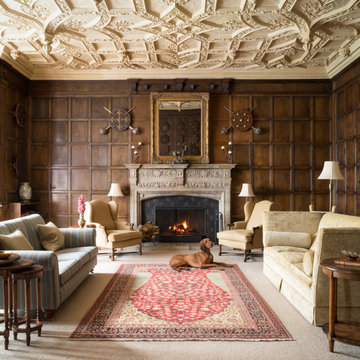
Ⓒ ZAC+ZAC
Foto de salón para visitas cerrado clásico con paredes marrones, moqueta, todas las chimeneas, suelo beige, panelado y madera
Foto de salón para visitas cerrado clásico con paredes marrones, moqueta, todas las chimeneas, suelo beige, panelado y madera
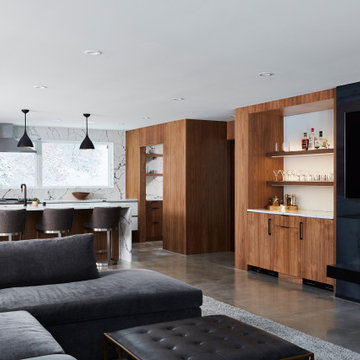
Modelo de salón abierto minimalista grande con paredes marrones, suelo de cemento, todas las chimeneas, televisor colgado en la pared, suelo gris y panelado
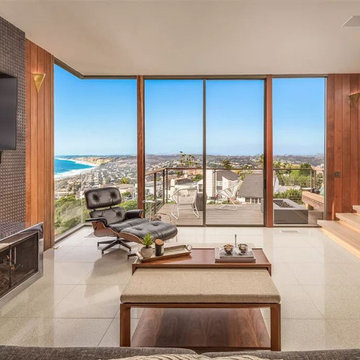
Ejemplo de salón con barra de bar abierto vintage de tamaño medio con paredes marrones, suelo de madera clara, estufa de leña, marco de chimenea de metal, televisor colgado en la pared, suelo marrón y panelado

Basement living room extension with floor to ceiling sliding doors, plywood panelling a stone tile feature wall (with integrated TV) and concrete/wood flooring to create an inside-outside living space.
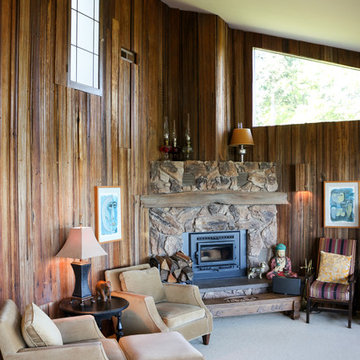
The wood burning fireplace was replaced by a fuel efficient wood burning insert and the chimney was repaired at the time of install. The barn siding paneling is original to the home.
WestSound Home & Garden
137 ideas para salones con paredes marrones y panelado
1