457 ideas para salones con paredes marrones y marco de chimenea de ladrillo
Filtrar por
Presupuesto
Ordenar por:Popular hoy
121 - 140 de 457 fotos
Artículo 1 de 3
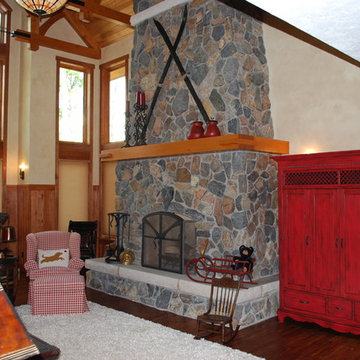
Black & Tan Veneer Fireplace with wood mantel and Grey Limestone Hearth
Diseño de salón para visitas abierto rústico de tamaño medio sin televisor con paredes marrones, suelo de madera en tonos medios, todas las chimeneas y marco de chimenea de ladrillo
Diseño de salón para visitas abierto rústico de tamaño medio sin televisor con paredes marrones, suelo de madera en tonos medios, todas las chimeneas y marco de chimenea de ladrillo
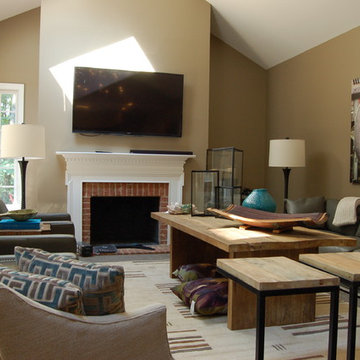
Foto de salón contemporáneo de tamaño medio con paredes marrones, moqueta, todas las chimeneas, marco de chimenea de ladrillo y televisor colgado en la pared
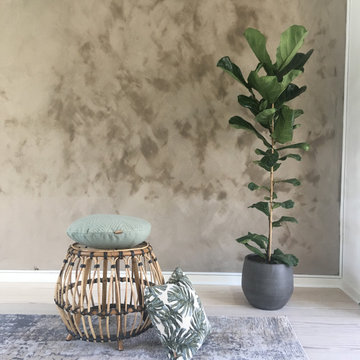
Komplet stueindretning i en kombineret Nordic marrakech stil med et varmt og tropisk look. Jeg ønskede at forvandle denne stue til et hyggeligt samlingspunkt med plads til hele familien. Udover pendlerne og bambusskamlen blev denne stue designet med nye møbler og tilbehør som passede til den nye stil.
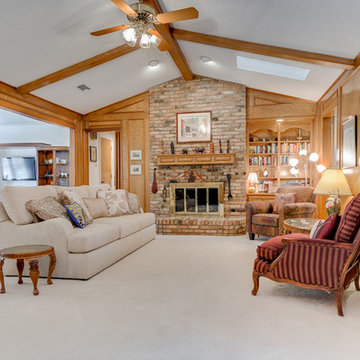
Hunter Coon - True Homes Photography
Imagen de salón para visitas cerrado vintage sin televisor con paredes marrones, moqueta, todas las chimeneas y marco de chimenea de ladrillo
Imagen de salón para visitas cerrado vintage sin televisor con paredes marrones, moqueta, todas las chimeneas y marco de chimenea de ladrillo
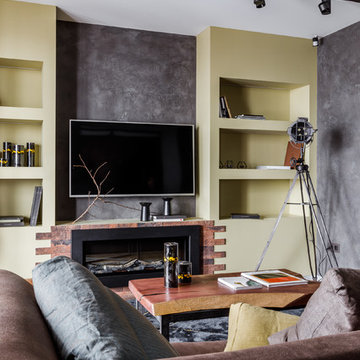
Modelo de biblioteca en casa tipo loft urbana de tamaño medio con paredes marrones, suelo de baldosas de porcelana, chimenea lineal, marco de chimenea de ladrillo, televisor colgado en la pared y suelo gris
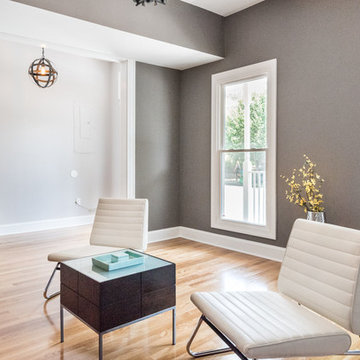
This house had been stripped of all its historic character during a renovation in the early 2000s. Our goal was to restore the charm expected in the details of a Church Hill home, while creating an interior layout for the modern lifestyle.
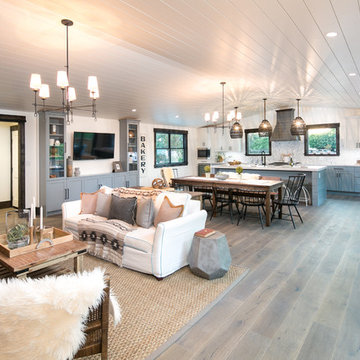
Marcell Puzsar BrightRoom SF
Modelo de salón para visitas abierto de estilo de casa de campo grande con paredes marrones, suelo de madera en tonos medios, todas las chimeneas, marco de chimenea de ladrillo, televisor colgado en la pared y suelo marrón
Modelo de salón para visitas abierto de estilo de casa de campo grande con paredes marrones, suelo de madera en tonos medios, todas las chimeneas, marco de chimenea de ladrillo, televisor colgado en la pared y suelo marrón
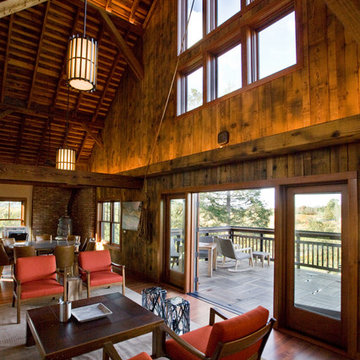
Interior space with ceiling.
© 2016 ramsay photography
Imagen de salón tipo loft campestre grande con paredes marrones, suelo de madera oscura, estufa de leña y marco de chimenea de ladrillo
Imagen de salón tipo loft campestre grande con paredes marrones, suelo de madera oscura, estufa de leña y marco de chimenea de ladrillo
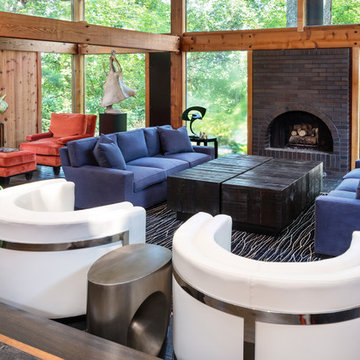
Natural untreated cedar living room with glazed brick floor, contemporary furniture, modern artwork and incredible natural light.
Imagen de salón abierto moderno grande sin televisor con paredes marrones, suelo de ladrillo, estufa de leña, marco de chimenea de ladrillo y suelo negro
Imagen de salón abierto moderno grande sin televisor con paredes marrones, suelo de ladrillo, estufa de leña, marco de chimenea de ladrillo y suelo negro
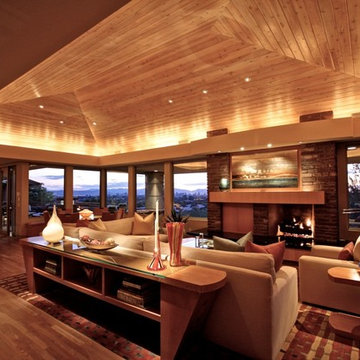
Open floor plan with floor to ceiling windows and unique ceiling.
Modelo de salón para visitas abierto minimalista de tamaño medio sin televisor con paredes marrones, suelo de madera clara, todas las chimeneas y marco de chimenea de ladrillo
Modelo de salón para visitas abierto minimalista de tamaño medio sin televisor con paredes marrones, suelo de madera clara, todas las chimeneas y marco de chimenea de ladrillo
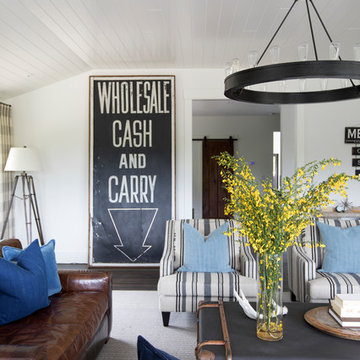
This 100-year-old farmhouse underwent a complete head-to-toe renovation. Partnering with Home Star BC we painstakingly modernized the crumbling farmhouse while maintaining its original west coast charm. The only new addition to the home was the kitchen eating area, with its swinging dutch door, patterned cement tile and antique brass lighting fixture. The wood-clad walls throughout the home were made using the walls of the dilapidated barn on the property. Incorporating a classic equestrian aesthetic within each room while still keeping the spaces bright and livable was one of the projects many challenges. The Master bath - formerly a storage room - is the most modern of the home's spaces. Herringbone white-washed floors are partnered with elements such as brick, marble, limestone and reclaimed timber to create a truly eclectic, sun-filled oasis. The gilded crystal sputnik inspired fixture above the bath as well as the sky blue cabinet keep the room fresh and full of personality. Overall, the project proves that bolder, more colorful strokes allow a home to possess what so many others lack: a personality!
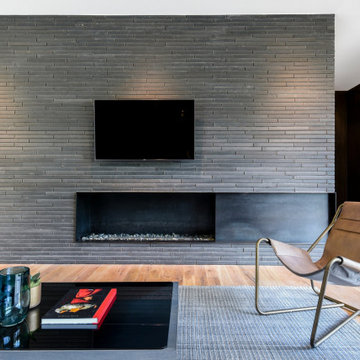
Brick fireplace wall compliments black wooden paneling at entry. Channeled rug ties in beautifully! Leather chair from Four Hands Home. Coffee table from BluDot.
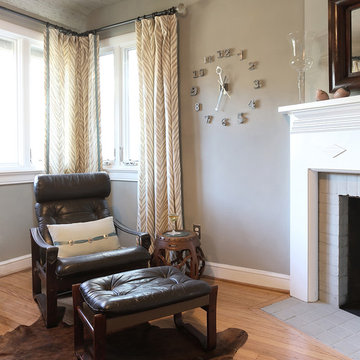
Foto de salón cerrado de estilo americano de tamaño medio sin televisor con paredes marrones, suelo de madera clara, chimenea de esquina y marco de chimenea de ladrillo
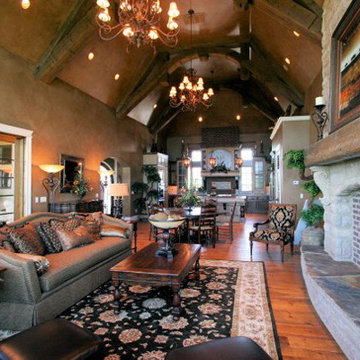
Modelo de salón abierto rústico de tamaño medio con paredes marrones, suelo de madera en tonos medios, todas las chimeneas y marco de chimenea de ladrillo
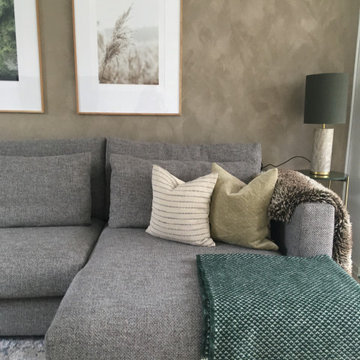
Komplet stueindretning i en kombineret Nordic marrakech stil med et varmt og tropisk look. Jeg ønskede at forvandle denne stue til et hyggeligt samlingspunkt med plads til hele familien. Udover pendlerne og bambusskamlen blev denne stue designet med nye møbler og tilbehør som passede til den nye stil. De blide grønne nuancer går igen i alle husets ny indrettede rum og skaber en rolig og naturlig sammenhæng. Bemærk hvorledes pejsen træder frem pga. den brune nymalede kalkvæg.
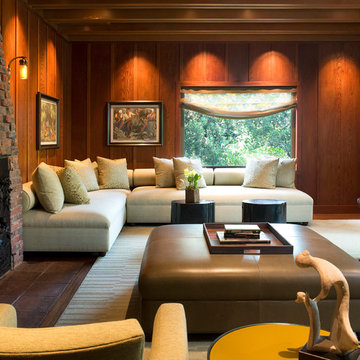
After many years of living in their home, this client was ready to tackle redecorating the living room. Michael Merrill Design Studio was able to make the case that the living room, dining room and staircase all needed to be done together and the homeowner agreed. One of the greatest concerns we had was the lighting and fortunately we were able to devise a way to conceal it without damaging any of the existing finishes. Our approach was to restore the architectural shell and to furnish the room with contemporary pieces that complimented the space and maximized its use. Textiles and the elegant rug in the living room were primarily by Jack Lenor Larsen. To preserve the original mahogany floor and the furnishings, an electric exterior shade was added that drops whenever sunlight strikes the rear elevation of the house. (2007-2008)
Photos © John Sutton Photography
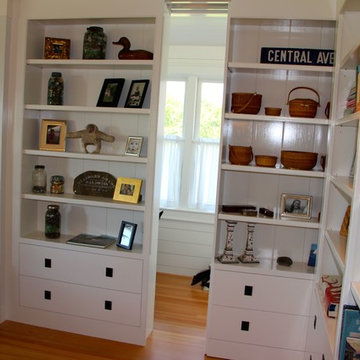
Modelo de salón abierto campestre de tamaño medio con paredes marrones, suelo de madera en tonos medios, todas las chimeneas, marco de chimenea de ladrillo, televisor independiente y suelo marrón
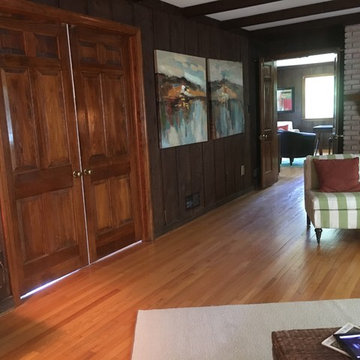
Ejemplo de salón cerrado tradicional renovado grande con paredes marrones, suelo de madera en tonos medios, todas las chimeneas, marco de chimenea de ladrillo y suelo marrón
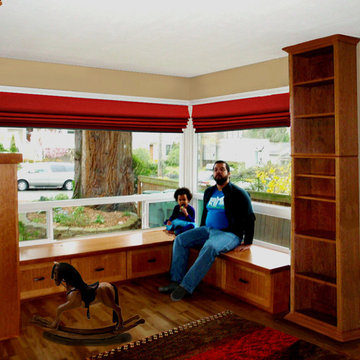
Storage is almost always a challenge for everyone. I designed a multifunctional unit, Craftsman style. This consisted of a closet, bench seats and bookcases for coats and shoes, toys and art projects. This plan created room to play and read, a functional and much needed solution for this space. North Seattle House - Compact Space Built-Ins. Belltown Design. Photography by Paula McHugh
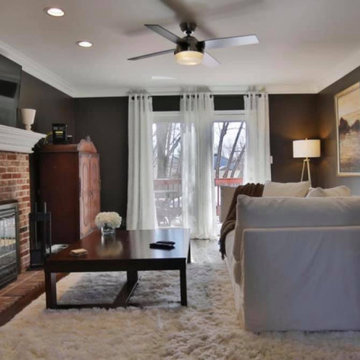
Whether your goal is to redefine an existing space, or create an entirely new footprint, Hallowed Home will guide you through the process - offering a full spectrum of design services.
Our mission is simple; craft a well appointed sanctuary. Bold, livable luxury.
About the Owner I Lauren Baldwin
Lauren’s desire to conceptualize extraordinary surroundings, along with her ability to foster lasting relationships, was the driving force behind Hallowed Home’s inception. Finding trends far too underwhelming, she prefers to craft distinctive spaces that remain relevant.
Specializing in dark and moody transitional interiors; Lauren’s keen eye for refined coziness, coupled with a deep admiration of fine art, enable her unique design approach.
With a personal affinity for classic American and stately English styles; her perspective exudes a rich, timeless warmth.
Despite her passion for patrons that aren’t ‘afraid of the dark’; she is no stranger to a myriad of artistic styles and techniques. She aims to discover what truly speaks to her clients - and execute.
457 ideas para salones con paredes marrones y marco de chimenea de ladrillo
7