243 ideas para salones con paredes marrones y chimenea de doble cara
Filtrar por
Presupuesto
Ordenar por:Popular hoy
81 - 100 de 243 fotos
Artículo 1 de 3
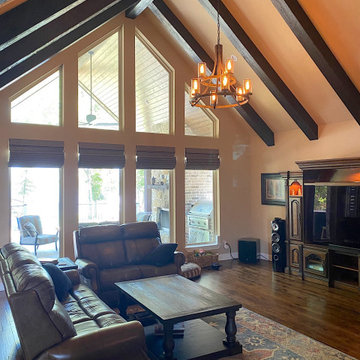
Vaulted living room maximizes the view and wall of windows provides indirect sunlight to create a bright and cheery space. Vaulted room carries from inside to the outside to create a seamless indoor/outdoor living space.
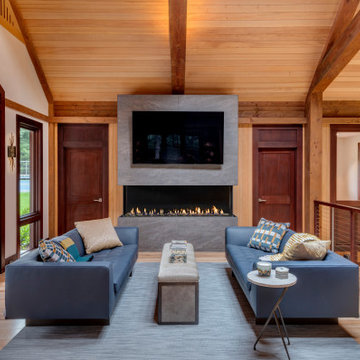
Custom design 3-sided fireplace, Overised tile from porcelanosa. Cable wire railing system
Foto de salón con barra de bar tipo loft actual extra grande con paredes marrones, suelo de madera clara, chimenea de doble cara, marco de chimenea de baldosas y/o azulejos, televisor colgado en la pared, suelo marrón, vigas vistas y todos los tratamientos de pared
Foto de salón con barra de bar tipo loft actual extra grande con paredes marrones, suelo de madera clara, chimenea de doble cara, marco de chimenea de baldosas y/o azulejos, televisor colgado en la pared, suelo marrón, vigas vistas y todos los tratamientos de pared
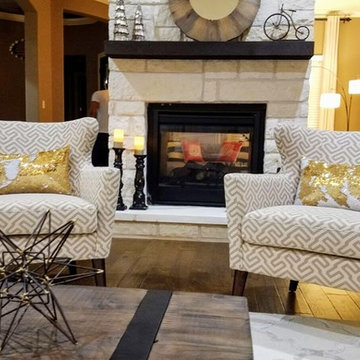
Beautiful modern living room with neutral wall colors and furniture with a touch of gold. 2 sided fireplace segregates the family room from the formal living room. This open layout is perfect for entertaining.
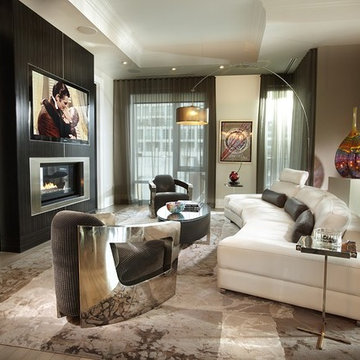
Scratch hand-knotted carpet from Weavers Art. Image and design courtesy of Ariel Muller Design.
Diseño de salón para visitas tipo loft actual grande con moqueta, paredes marrones, chimenea de doble cara, marco de chimenea de baldosas y/o azulejos y televisor colgado en la pared
Diseño de salón para visitas tipo loft actual grande con moqueta, paredes marrones, chimenea de doble cara, marco de chimenea de baldosas y/o azulejos y televisor colgado en la pared
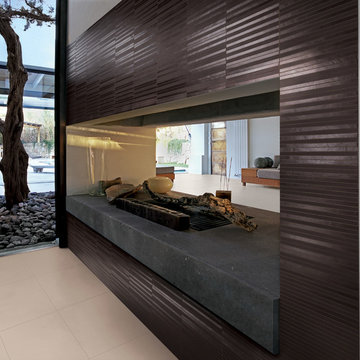
Foto de salón abierto actual extra grande con paredes marrones, chimenea de doble cara y marco de chimenea de baldosas y/o azulejos
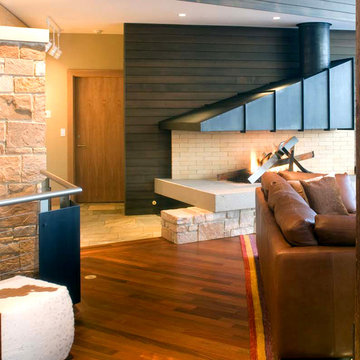
This custom fireplace makes a elegantly rebellious statement against traditional interior design. The metal hood, dark wood, and combination of brick size/texture are astounding.
Photo by D. Kozel of Kee Architecture

J. Weiland, Professional Photographer.
Paul Jackson, Aerial Photography.
Alice Dodson, Architect.
This Contemporary Mountain Home sits atop 50 plus acres in the Beautiful Mountains of Hot Springs, NC. Eye catching beauty and designs tribute local Architect, Alice Dodson and Team. Sloping roof lines intrigue and maximize natural light. This home rises high above the normal energy efficient standards with Geothermal Heating & Cooling System, Radiant Floor Heating, Kolbe Windows and Foam Insulation. Creative Owners put there heart & souls into the unique features. Exterior textured stone, smooth gray stucco around the glass blocks, smooth artisan siding with mitered corners and attractive landscaping collectively compliment. Cedar Wood Ceilings, Tile Floors, Exquisite Lighting, Modern Linear Fireplace and Sleek Clean Lines throughout please the intellect and senses.
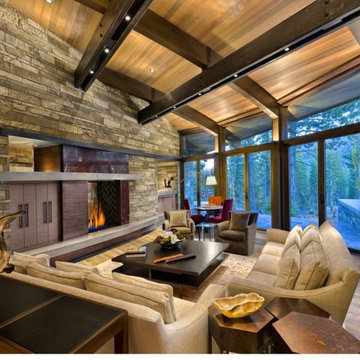
A luxury residence in Tahoe, California featuring wire-brushed select Bavarian Oak wide-plank wood floors in a custom finish. The "select" indicates that the wood planks that were chosen show fewer knots and distressing.
Arrigoni Woods specializes in wide-plank wood flooring, both recycled and engineered. Our wood comes from old-growth Western European forests that are sustainably managed. Arrigoni's uniquely engineered wood (which has the look and feel of solid wood) features a trio of layered engineered planks, with a middle layer of transversely laid vertical grain spruce, providing a solid core.
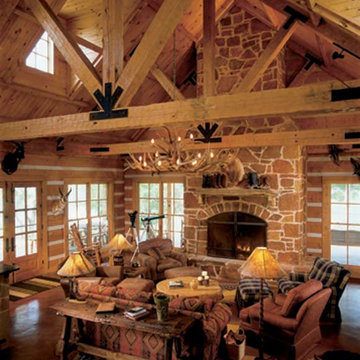
The expansive great room living area showcases a large stone fireplace. Cathedral ceilings with heavy timber beams add to the open, airy feel of the room along with large windows allowing in natural light.
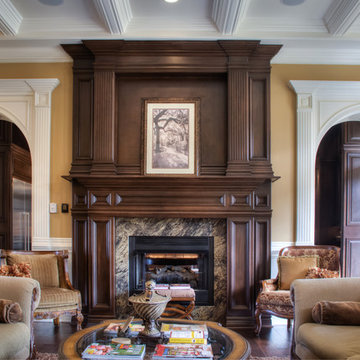
Living Room fireplace with arched cased openings on either side.
Foto de salón para visitas abierto de estilo americano grande con televisor colgado en la pared, paredes marrones, suelo de madera oscura, chimenea de doble cara y marco de chimenea de piedra
Foto de salón para visitas abierto de estilo americano grande con televisor colgado en la pared, paredes marrones, suelo de madera oscura, chimenea de doble cara y marco de chimenea de piedra
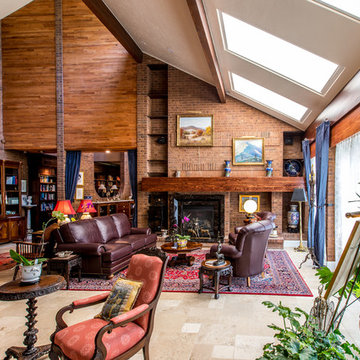
The formal living room with floor to ceiling doors to the outside space need multiple levels of light control. Motorized shades are concealed behind a wood valance while delicate, patterned sheer fabrics filter light and give softness to the large space. Windows are framed with navy silk panels with gold decorative hardware and antique drapery holdbacks.
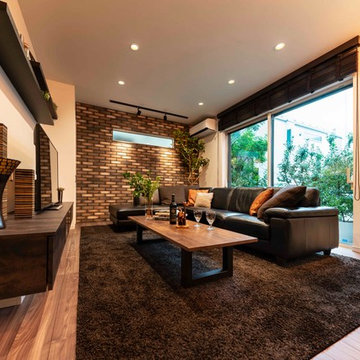
リビングインテリアのアクセントとなるブリックタイル。
色調を揃えた家具、加えてウッドブラインドでコーディネート。ブルックリンスタイルの空間を実現している。
Modelo de salón para visitas abierto moderno de tamaño medio con paredes marrones, suelo de contrachapado, chimenea de doble cara, marco de chimenea de madera, televisor independiente y suelo marrón
Modelo de salón para visitas abierto moderno de tamaño medio con paredes marrones, suelo de contrachapado, chimenea de doble cara, marco de chimenea de madera, televisor independiente y suelo marrón
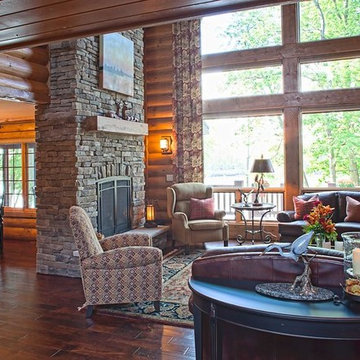
Designed/Built by Wisconsin Log Homes & Photos by KCJ Studios
Modelo de salón para visitas abierto rústico de tamaño medio con paredes marrones, suelo de madera oscura, chimenea de doble cara y marco de chimenea de piedra
Modelo de salón para visitas abierto rústico de tamaño medio con paredes marrones, suelo de madera oscura, chimenea de doble cara y marco de chimenea de piedra
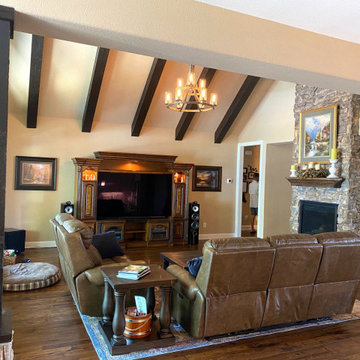
Vaulted living room maximizes the view and wall of windows provides indirect sunlight to create a bright and cheery space. Floor to ceiling two sided fireplace provides separation between the living and dining and is a dramatic focal point.
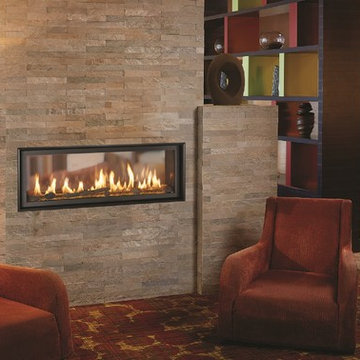
Ejemplo de salón abierto moderno de tamaño medio con paredes marrones, chimenea de doble cara, marco de chimenea de piedra, suelo de baldosas de porcelana y suelo beige
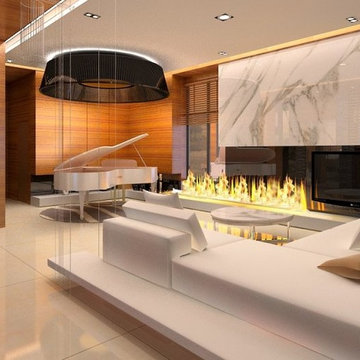
Diseño de salón abierto actual grande con paredes marrones, suelo de baldosas de cerámica, chimenea de doble cara, marco de chimenea de metal, televisor independiente y suelo blanco
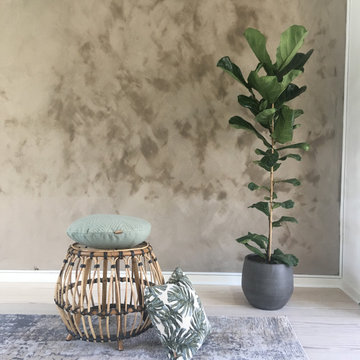
Komplet stueindretning i en kombineret Nordic marrakech stil med et varmt og tropisk look. Jeg ønskede at forvandle denne stue til et hyggeligt samlingspunkt med plads til hele familien. Udover pendlerne og bambusskamlen blev denne stue designet med nye møbler og tilbehør som passede til den nye stil.
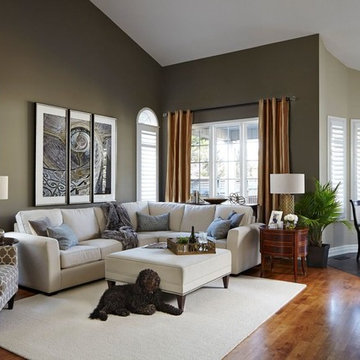
Our client wanted her home to reflect her taste much more than it had, as well as providing a cozy home for herself, her children and their pets. We gutted and completely renovated the 2 bathrooms on the main floor, replaced and refinished flooring throughout as well as a new colour scheme, new custom furniture, lighting and styling. We selected a calm and neutral palette with geometric shapes and soft sea colours for accents for a comfortable, casual elegance. Photos by Kelly Horkoff, kwestimages.com
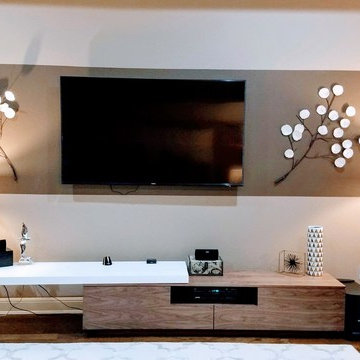
Formal living room accent wall with bold dark brown stripe. Modern entertainment center paired with table and floor lamp is just perfect to create your media center corner.
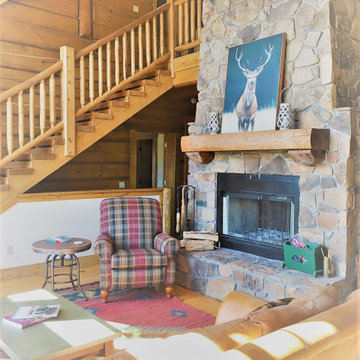
2-story, double-side fireplace is a strong focal point in the living area of this spacious log home.
Modelo de salón abierto rústico grande con paredes marrones, suelo de madera en tonos medios, chimenea de doble cara, marco de chimenea de piedra, suelo marrón, madera y madera
Modelo de salón abierto rústico grande con paredes marrones, suelo de madera en tonos medios, chimenea de doble cara, marco de chimenea de piedra, suelo marrón, madera y madera
243 ideas para salones con paredes marrones y chimenea de doble cara
5