74 ideas para salones con paredes marrones y casetón
Filtrar por
Presupuesto
Ordenar por:Popular hoy
1 - 20 de 74 fotos
Artículo 1 de 3

We offer a wide variety of coffered ceilings, custom made in different styles and finishes to fit any space and taste.
For more projects visit our website wlkitchenandhome.com
.
.
.
#cofferedceiling #customceiling #ceilingdesign #classicaldesign #traditionalhome #crown #finishcarpentry #finishcarpenter #exposedbeams #woodwork #carvedceiling #paneling #custombuilt #custombuilder #kitchenceiling #library #custombar #barceiling #livingroomideas #interiordesigner #newjerseydesigner #millwork #carpentry #whiteceiling #whitewoodwork #carved #carving #ornament #librarydecor #architectural_ornamentation
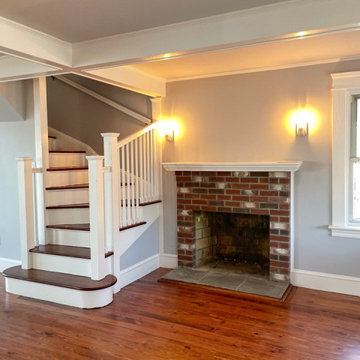
When the owner of this petite c. 1910 cottage in Riverside, RI first considered purchasing it, he fell for its charming front façade and the stunning rear water views. But it needed work. The weather-worn, water-facing back of the house was in dire need of attention. The first-floor kitchen/living/dining areas were cramped. There was no first-floor bathroom, and the second-floor bathroom was a fright. Most surprisingly, there was no rear-facing deck off the kitchen or living areas to allow for outdoor living along the Providence River.
In collaboration with the homeowner, KHS proposed a number of renovations and additions. The first priority was a new cantilevered rear deck off an expanded kitchen/dining area and reconstructed sunroom, which was brought up to the main floor level. The cantilever of the deck prevents the need for awkwardly tall supporting posts that could potentially be undermined by a future storm event or rising sea level.
To gain more first-floor living space, KHS also proposed capturing the corner of the wrapping front porch as interior kitchen space in order to create a more generous open kitchen/dining/living area, while having minimal impact on how the cottage appears from the curb. Underutilized space in the existing mudroom was also reconfigured to contain a modest full bath and laundry closet. Upstairs, a new full bath was created in an addition between existing bedrooms. It can be accessed from both the master bedroom and the stair hall. Additional closets were added, too.
New windows and doors, new heart pine flooring stained to resemble the patina of old pine flooring that remained upstairs, new tile and countertops, new cabinetry, new plumbing and lighting fixtures, as well as a new color palette complete the updated look. Upgraded insulation in areas exposed during the construction and augmented HVAC systems also greatly improved indoor comfort. Today, the cottage continues to charm while also accommodating modern amenities and features.

Traditional Formal living room with all of the old world charm
Foto de salón para visitas cerrado grande con paredes marrones, suelo de madera clara, todas las chimeneas, marco de chimenea de piedra, televisor retractable, suelo marrón, casetón y papel pintado
Foto de salón para visitas cerrado grande con paredes marrones, suelo de madera clara, todas las chimeneas, marco de chimenea de piedra, televisor retractable, suelo marrón, casetón y papel pintado
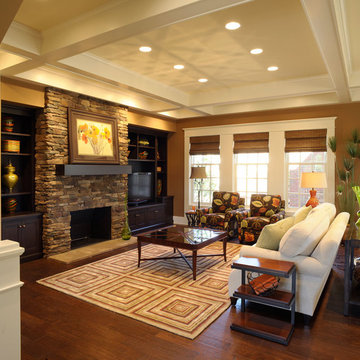
Foto de salón para visitas abierto clásico con paredes marrones, todas las chimeneas, piedra de revestimiento, pared multimedia y casetón
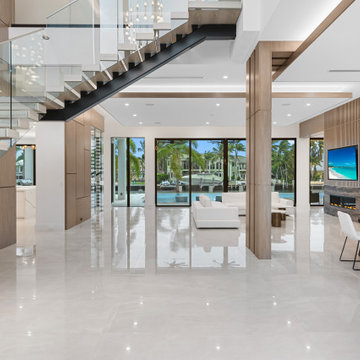
Diseño de salón abierto moderno grande con paredes marrones, suelo de mármol, chimenea de doble cara, marco de chimenea de piedra, pared multimedia, suelo beige, casetón y boiserie
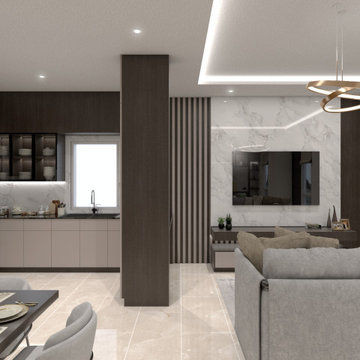
Imagen de salón para visitas abierto actual de tamaño medio con paredes marrones, suelo de baldosas de cerámica, televisor colgado en la pared, suelo beige, casetón y panelado
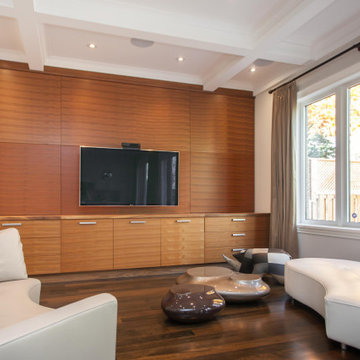
Imagen de salón abierto minimalista grande con paredes marrones, suelo de madera en tonos medios, pared multimedia, suelo marrón, casetón y panelado
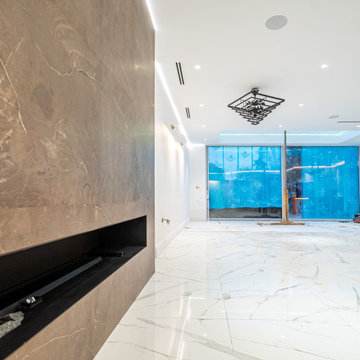
Fire Place Unit Living Room In progress
Diseño de salón con barra de bar abierto moderno de tamaño medio con paredes marrones, suelo de mármol, marco de chimenea de piedra, televisor retractable, suelo blanco y casetón
Diseño de salón con barra de bar abierto moderno de tamaño medio con paredes marrones, suelo de mármol, marco de chimenea de piedra, televisor retractable, suelo blanco y casetón
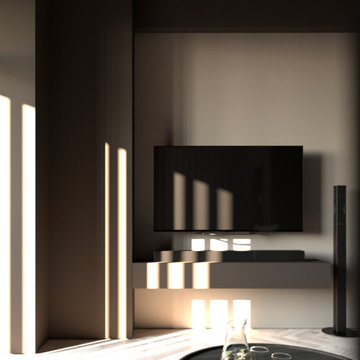
Modelo de salón para visitas abierto minimalista de tamaño medio sin chimenea con paredes marrones, suelo de madera pintada, televisor colgado en la pared, suelo beige, casetón y panelado
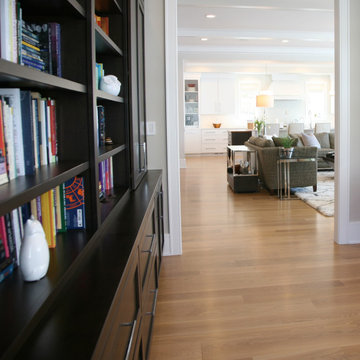
The office is completely paneled in natural cherry.
Foto de salón abierto clásico renovado de tamaño medio con paredes marrones, suelo de madera clara, chimenea de doble cara, marco de chimenea de piedra, televisor colgado en la pared, suelo marrón, casetón y panelado
Foto de salón abierto clásico renovado de tamaño medio con paredes marrones, suelo de madera clara, chimenea de doble cara, marco de chimenea de piedra, televisor colgado en la pared, suelo marrón, casetón y panelado
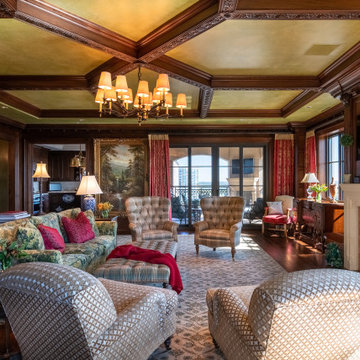
Ejemplo de salón cerrado clásico extra grande con paredes marrones, suelo de madera en tonos medios, todas las chimeneas, marco de chimenea de yeso, televisor colgado en la pared, suelo marrón, casetón y madera
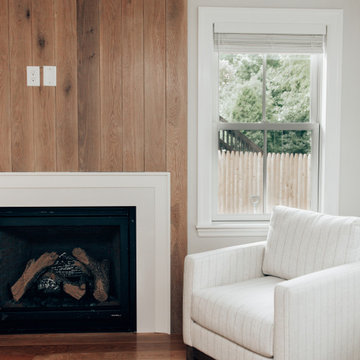
Modelo de salón abierto tradicional renovado de tamaño medio con paredes marrones, suelo de madera clara, todas las chimeneas, marco de chimenea de piedra, casetón y panelado
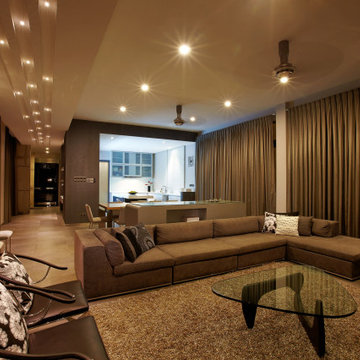
View from the living room back towards the kitchen. The coffered ceiling runs the full length of the corridor and houses LED lights in a random pattern which look like stars.
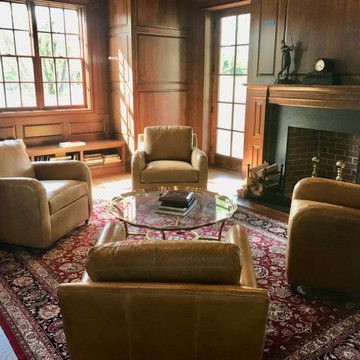
A closer look at this club room really shows the richness of the leather we used for the club chairs. The area rug adds a shot of color to the room and a sense of warm coziness as well. This is a place to sit and read a book, delve into long conversations, or enjoy your favorite book.
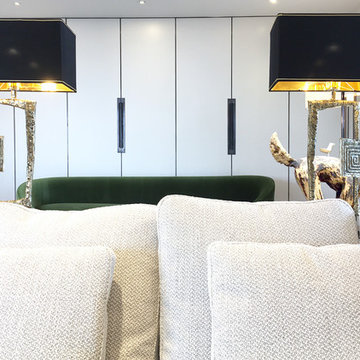
OPEN PLAN RECEPTION with by artisan applied polished plaster, Minotti sofa and vintage table lamps by Flure Grossart
style: SOPHISTICATED LUXURY PENTHOUSE in New Luxury & Contemporary
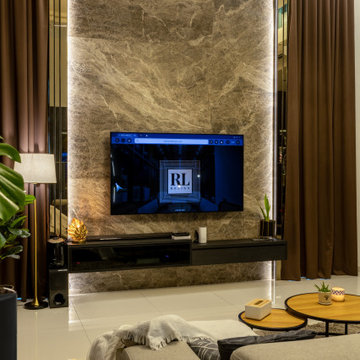
Living is the primary welcome area for this home, a statement of luxurious triumphed gloriously through well selected marble for the TV panel installed way up to maximum ceiling height. Not only that, gold element is always a trick to play with for opulence result.
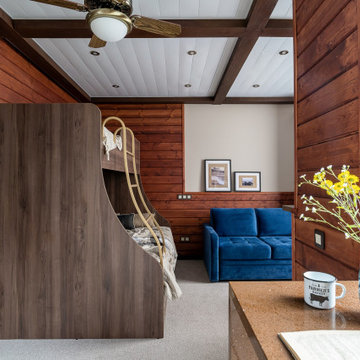
Красивый интерьер квартиры в аренду, выполненный в морском стиле.
Стены оформлены тонированной вагонкой и имеют красноватый оттенок. Особый шарм придает этой квартире стилизованная мебель и светильники - все напоминает нам уютную каюту.
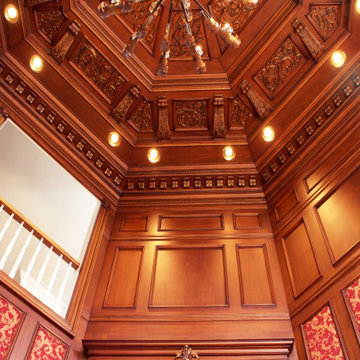
We offer a wide variety of coffered ceilings, custom made in different styles and finishes to fit any space and taste.
For more projects visit our website wlkitchenandhome.com
.
.
.
#cofferedceiling #customceiling #ceilingdesign #classicaldesign #traditionalhome #crown #finishcarpentry #finishcarpenter #exposedbeams #woodwork #carvedceiling #paneling #custombuilt #custombuilder #kitchenceiling #library #custombar #barceiling #livingroomideas #interiordesigner #newjerseydesigner #millwork #carpentry #whiteceiling #whitewoodwork #carved #carving #ornament #librarydecor #architectural_ornamentation
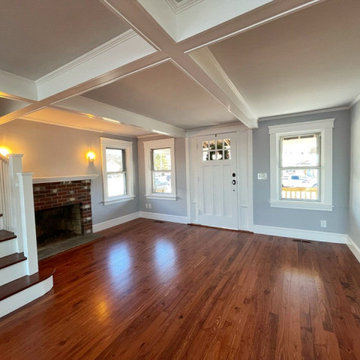
When the owner of this petite c. 1910 cottage in Riverside, RI first considered purchasing it, he fell for its charming front façade and the stunning rear water views. But it needed work. The weather-worn, water-facing back of the house was in dire need of attention. The first-floor kitchen/living/dining areas were cramped. There was no first-floor bathroom, and the second-floor bathroom was a fright. Most surprisingly, there was no rear-facing deck off the kitchen or living areas to allow for outdoor living along the Providence River.
In collaboration with the homeowner, KHS proposed a number of renovations and additions. The first priority was a new cantilevered rear deck off an expanded kitchen/dining area and reconstructed sunroom, which was brought up to the main floor level. The cantilever of the deck prevents the need for awkwardly tall supporting posts that could potentially be undermined by a future storm event or rising sea level.
To gain more first-floor living space, KHS also proposed capturing the corner of the wrapping front porch as interior kitchen space in order to create a more generous open kitchen/dining/living area, while having minimal impact on how the cottage appears from the curb. Underutilized space in the existing mudroom was also reconfigured to contain a modest full bath and laundry closet. Upstairs, a new full bath was created in an addition between existing bedrooms. It can be accessed from both the master bedroom and the stair hall. Additional closets were added, too.
New windows and doors, new heart pine flooring stained to resemble the patina of old pine flooring that remained upstairs, new tile and countertops, new cabinetry, new plumbing and lighting fixtures, as well as a new color palette complete the updated look. Upgraded insulation in areas exposed during the construction and augmented HVAC systems also greatly improved indoor comfort. Today, the cottage continues to charm while also accommodating modern amenities and features.
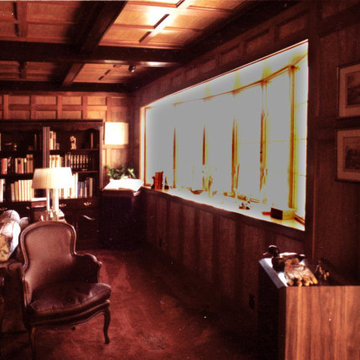
The living room of this had existing coffered beams. Trim and panelling were installed between these beams throughout the living room. Hundreds of pieces of trim were installed then finished to an very traditional look. The Bow window to the right provides a lot of light to the stately interior.
74 ideas para salones con paredes marrones y casetón
1