1.750 ideas para salones con paredes marrones
Ordenar por:Popular hoy
61 - 80 de 1750 fotos
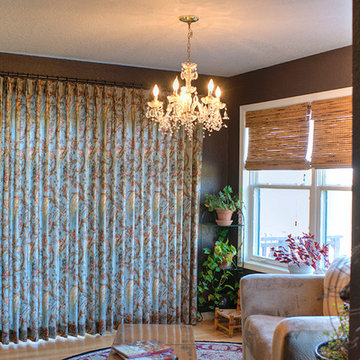
Imagen de salón para visitas cerrado clásico pequeño sin chimenea y televisor con paredes marrones y suelo de madera clara
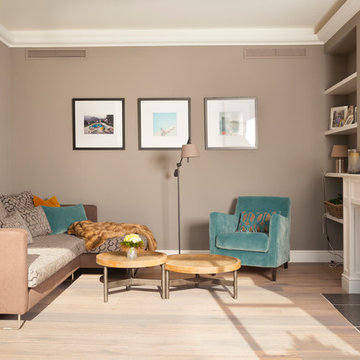
Modelo de salón para visitas cerrado tradicional renovado de tamaño medio con paredes marrones, suelo de madera clara, todas las chimeneas y televisor colgado en la pared
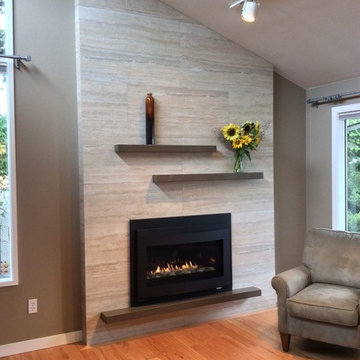
A porcelain vein-cut travertine look-alike covers this formerly dark brick wall and the brass fireplace was replaced with a more contemporary gas unit. Limited space called for a narrow shelf rather than a deep hearth. Carpet was removed and replaced with hardwood.

Modelo de salón abierto moderno grande con paredes marrones, suelo de mármol, todas las chimeneas, marco de chimenea de madera, pared multimedia, suelo blanco, madera y madera
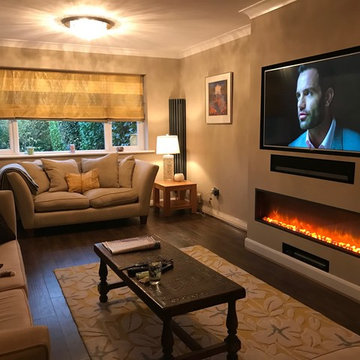
TV AND SOUND BAR OVER GAZCO RADIANCE ELECTRIC FIRE.
WE BUILT A FALSE BREAST OUT FROM THE EXISTING WALL BY 400 MM - STUD WORK & PLASTERED .
WIDTH OVERALL - 1650. HEIGHT 2580 TO CEILING.
WE BUILT A TV RECESS FOR A SONY BRAVIA 55" TV. THE START OF THE TV RECESS WAS 1000MM FROM THE TOP OF THE HEARTH
WE SUPPLIED A SONOS PLAY BAR AND BUILT A RECESS FOR THIS AT - 160MM HIGH X 950MM WIDE X 95MM DEEP.
RECESS FOR THE SOUND BAR 80 MM BELOW THE TV.
HATCH IN THE SIDE FOR ACCESS TO CABLING.
GAZCO ELECTRIC RADIANCE INSET FIRE 135R POSITIONED 300 MM OFF THE FLOOR.
BUILT A SHELF AT THE BASE OF THE BREAST FOR THE VIRGIN BOX AND APPLE TV.
CALL US OR EMAIL IF YOU ARE INTERESTED IN HAVING A SIMILAR SET-UP IN YOUR HOME.
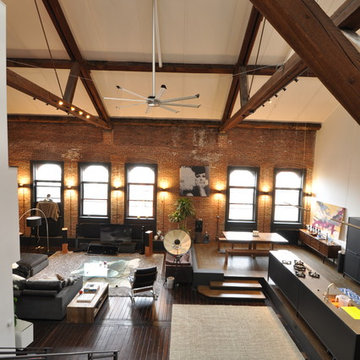
Modelo de salón abierto industrial de tamaño medio sin chimenea con paredes marrones, suelo de madera oscura, suelo marrón y alfombra
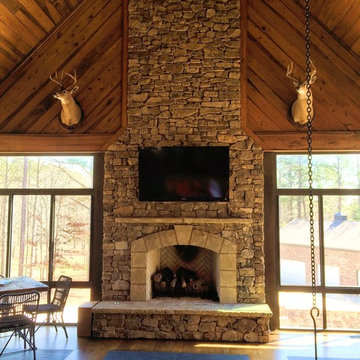
Daco Real Stone Veneer used to update this fireplace into a breathtaking focal point
Diseño de salón tipo loft rural de tamaño medio con todas las chimeneas, marco de chimenea de piedra, televisor colgado en la pared, paredes marrones, suelo de madera en tonos medios y suelo multicolor
Diseño de salón tipo loft rural de tamaño medio con todas las chimeneas, marco de chimenea de piedra, televisor colgado en la pared, paredes marrones, suelo de madera en tonos medios y suelo multicolor

@S+D
Imagen de biblioteca en casa abierta ecléctica de tamaño medio sin televisor con paredes marrones, suelo de cemento, estufa de leña y marco de chimenea de metal
Imagen de biblioteca en casa abierta ecléctica de tamaño medio sin televisor con paredes marrones, suelo de cemento, estufa de leña y marco de chimenea de metal
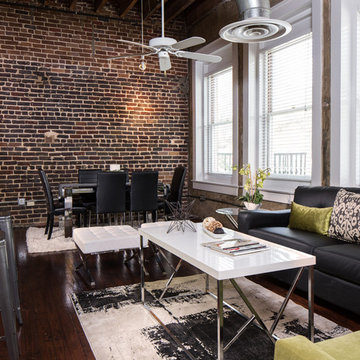
Tommy Daspit
Foto de salón tipo loft minimalista de tamaño medio sin chimenea y televisor con suelo de madera oscura y paredes marrones
Foto de salón tipo loft minimalista de tamaño medio sin chimenea y televisor con suelo de madera oscura y paredes marrones
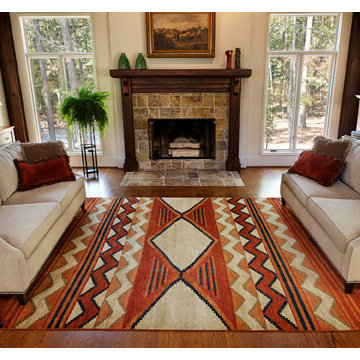
Diseño de salón abierto de estilo americano de tamaño medio sin televisor con paredes marrones, suelo de madera oscura, todas las chimeneas, marco de chimenea de piedra y suelo marrón
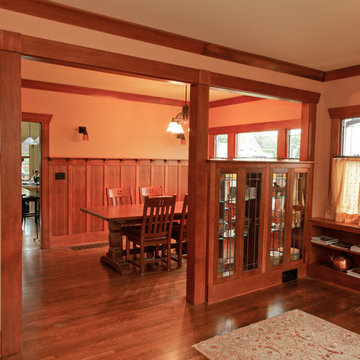
View from entry shows wall between living and dining rooms rebuilt. We detailed it as cased openings with columns and cabinets, and completed crown moldings to recover shape of rooms, and improve use. David Whelan photo
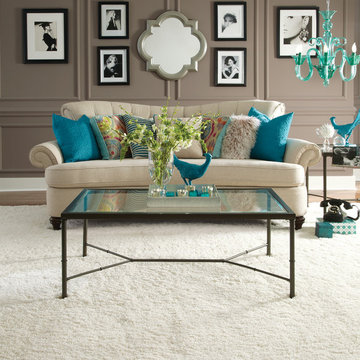
Modelo de salón para visitas abierto ecléctico pequeño sin chimenea y televisor con paredes marrones, moqueta y suelo blanco
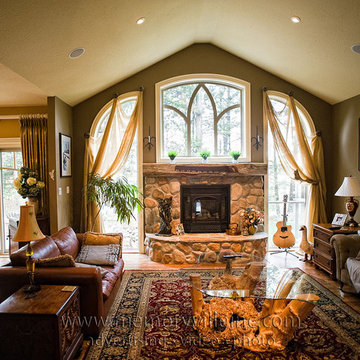
Ejemplo de salón abierto clásico de tamaño medio con paredes marrones, suelo de madera en tonos medios, todas las chimeneas y marco de chimenea de piedra
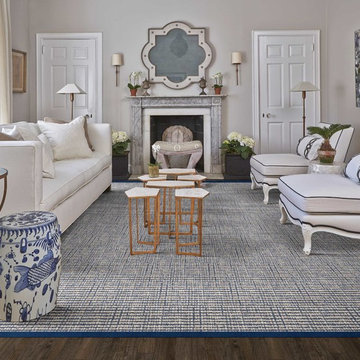
Stanton
Diseño de salón cerrado clásico renovado de tamaño medio sin chimenea y televisor con paredes marrones, moqueta, marco de chimenea de baldosas y/o azulejos y suelo gris
Diseño de salón cerrado clásico renovado de tamaño medio sin chimenea y televisor con paredes marrones, moqueta, marco de chimenea de baldosas y/o azulejos y suelo gris

"custom fireplace mantel"
"custom fireplace overmantel"
"omega cast stone mantel"
"omega cast stone fireplace mantle" "fireplace design idea" Mantel. Fireplace. Omega. Mantel Design.
"custom cast stone mantel"
"linear fireplace mantle"
"linear cast stone fireplace mantel"
"linear fireplace design"
"linear fireplace overmantle"
"fireplace surround"
"carved fireplace mantle"
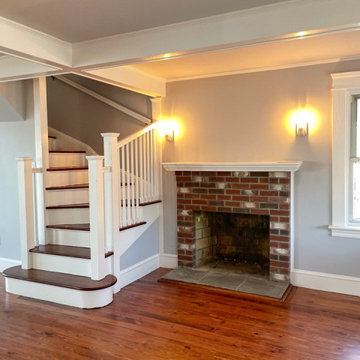
When the owner of this petite c. 1910 cottage in Riverside, RI first considered purchasing it, he fell for its charming front façade and the stunning rear water views. But it needed work. The weather-worn, water-facing back of the house was in dire need of attention. The first-floor kitchen/living/dining areas were cramped. There was no first-floor bathroom, and the second-floor bathroom was a fright. Most surprisingly, there was no rear-facing deck off the kitchen or living areas to allow for outdoor living along the Providence River.
In collaboration with the homeowner, KHS proposed a number of renovations and additions. The first priority was a new cantilevered rear deck off an expanded kitchen/dining area and reconstructed sunroom, which was brought up to the main floor level. The cantilever of the deck prevents the need for awkwardly tall supporting posts that could potentially be undermined by a future storm event or rising sea level.
To gain more first-floor living space, KHS also proposed capturing the corner of the wrapping front porch as interior kitchen space in order to create a more generous open kitchen/dining/living area, while having minimal impact on how the cottage appears from the curb. Underutilized space in the existing mudroom was also reconfigured to contain a modest full bath and laundry closet. Upstairs, a new full bath was created in an addition between existing bedrooms. It can be accessed from both the master bedroom and the stair hall. Additional closets were added, too.
New windows and doors, new heart pine flooring stained to resemble the patina of old pine flooring that remained upstairs, new tile and countertops, new cabinetry, new plumbing and lighting fixtures, as well as a new color palette complete the updated look. Upgraded insulation in areas exposed during the construction and augmented HVAC systems also greatly improved indoor comfort. Today, the cottage continues to charm while also accommodating modern amenities and features.
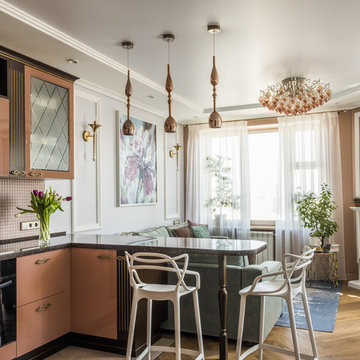
фотограф Дина Александрова
Ejemplo de salón para visitas abierto tradicional renovado pequeño con paredes marrones, suelo de madera en tonos medios, todas las chimeneas, televisor colgado en la pared y suelo marrón
Ejemplo de salón para visitas abierto tradicional renovado pequeño con paredes marrones, suelo de madera en tonos medios, todas las chimeneas, televisor colgado en la pared y suelo marrón
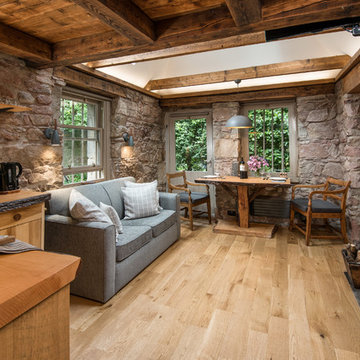
Inside Story Photography
Foto de salón cerrado de estilo de casa de campo pequeño con estufa de leña, marco de chimenea de piedra, televisor colgado en la pared, paredes marrones y suelo de madera clara
Foto de salón cerrado de estilo de casa de campo pequeño con estufa de leña, marco de chimenea de piedra, televisor colgado en la pared, paredes marrones y suelo de madera clara
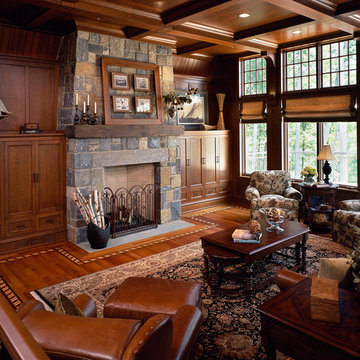
Foto de salón para visitas cerrado tradicional de tamaño medio sin televisor con paredes marrones, suelo de madera en tonos medios, todas las chimeneas, marco de chimenea de piedra y suelo marrón
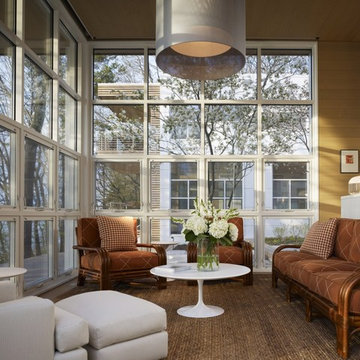
Imagen de salón para visitas abierto tradicional renovado de tamaño medio sin chimenea y televisor con paredes marrones, moqueta y suelo marrón
1.750 ideas para salones con paredes marrones
4