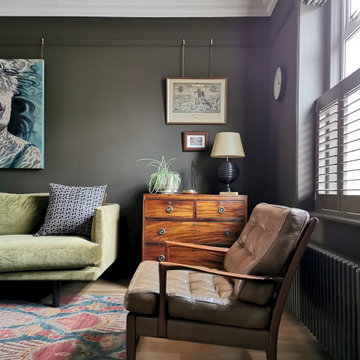1.750 ideas para salones con paredes marrones
Filtrar por
Presupuesto
Ordenar por:Popular hoy
101 - 120 de 1750 fotos
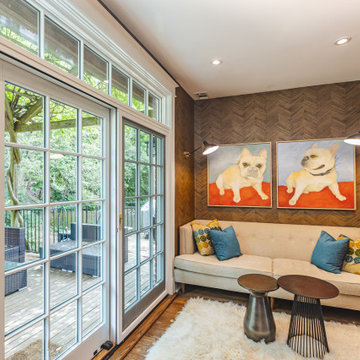
FineCraft Contractors, Inc.
Kurylas Studio
Foto de biblioteca en casa abierta ecléctica de tamaño medio con paredes marrones, suelo de madera en tonos medios y madera
Foto de biblioteca en casa abierta ecléctica de tamaño medio con paredes marrones, suelo de madera en tonos medios y madera
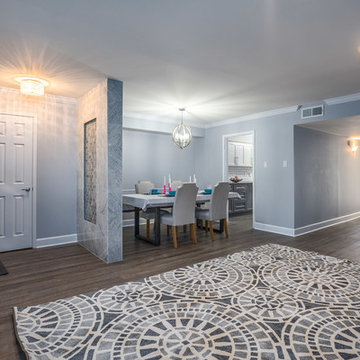
Completely renovated 1968 Houston town home.
Diseño de salón para visitas abierto minimalista de tamaño medio sin chimenea y televisor con paredes marrones y suelo laminado
Diseño de salón para visitas abierto minimalista de tamaño medio sin chimenea y televisor con paredes marrones y suelo laminado
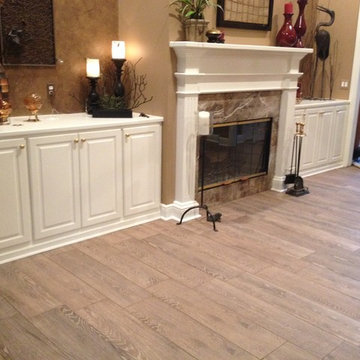
Diseño de salón para visitas cerrado clásico renovado de tamaño medio con paredes marrones, suelo de madera clara, todas las chimeneas y marco de chimenea de baldosas y/o azulejos
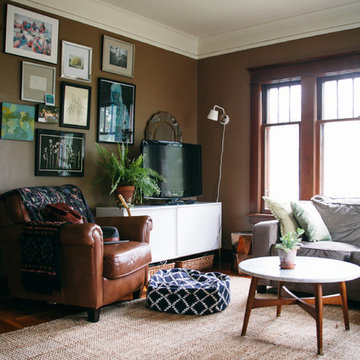
Photo: A Darling Felicity Photography © 2015 Houzz
Ejemplo de salón cerrado ecléctico de tamaño medio con paredes marrones, suelo de madera en tonos medios y televisor independiente
Ejemplo de salón cerrado ecléctico de tamaño medio con paredes marrones, suelo de madera en tonos medios y televisor independiente
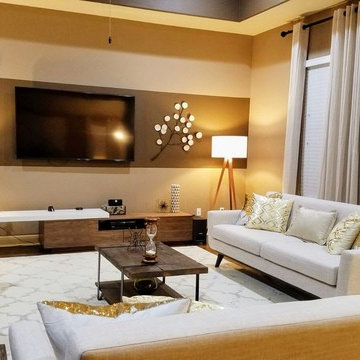
Beautiful modern living room with neutral wall colors and furniture with a touch of gold. 2 sided fireplace segregates the family room from the formal living room. This open layout is perfect for entertaining.
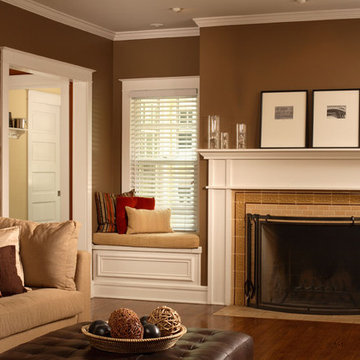
Neutral colors carry throughout this traditional American foursquare. The white trim makes details stand apart giving the dark space a lighter feel. The shades of brown bring a comfortable vibe to the space and create a relaxing environment where the homeowners could enjoy the fireplace. Find more information on Normandy Remodeling Designer Stephanie Bryant, CKD here: http://www.NormandyRemodeling.com/StephanieBryant
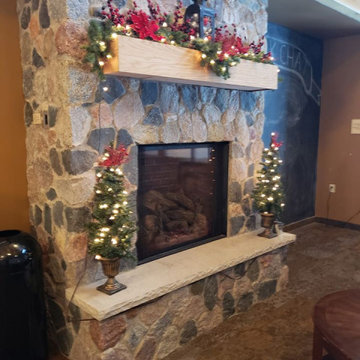
The Quarry Mill's Split Fieldstone natural stone veneer creates a welcoming fireplace surround in this beautiful living room. Split Fieldstone contains a diverse assortment of colors including whites, tans, browns, light grays, medium grays, reds, and many more. The wide range of colors in this natural stone veneer makes it a great choice for just about any décor. Split Fieldstone works great for medium to large sized projects like fireplaces, large accent walls, exterior siding, and landscaping walls. The various colors will accent fine art, antiques, and even modern electronics in just about any kind of home. A medium tan grout enhances the selection of colors in this natural stone veneer.
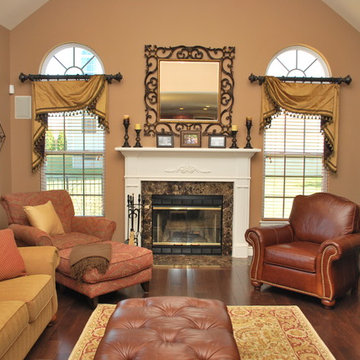
Imagen de salón cerrado tradicional de tamaño medio con paredes marrones, suelo de madera oscura, todas las chimeneas, marco de chimenea de piedra y pared multimedia
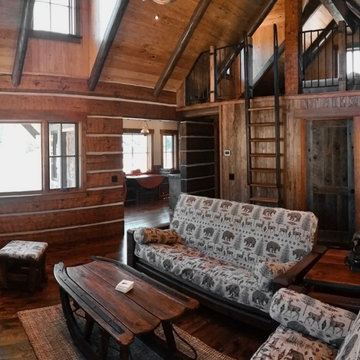
Wood Burning Fireplace in restored 1930's small fishing cabin.
Photo by Jason Letham
Foto de salón tipo loft rústico pequeño sin televisor con paredes marrones, suelo de madera oscura, todas las chimeneas y marco de chimenea de piedra
Foto de salón tipo loft rústico pequeño sin televisor con paredes marrones, suelo de madera oscura, todas las chimeneas y marco de chimenea de piedra
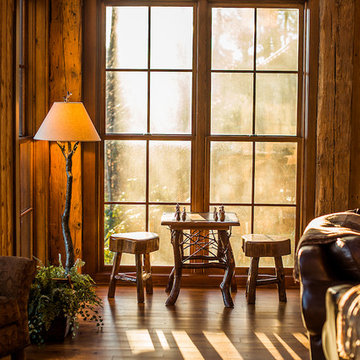
It's time to reclaim that Man Cave! Whether you use it to watch football, show off your hunting trophies or simply for some peace and quiet, we can help you create the perfect rustic retreat.
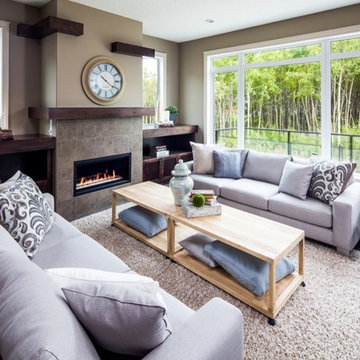
Modelo de salón para visitas abierto tradicional renovado de tamaño medio sin televisor con paredes marrones, suelo de madera oscura, chimenea lineal y marco de chimenea de baldosas y/o azulejos
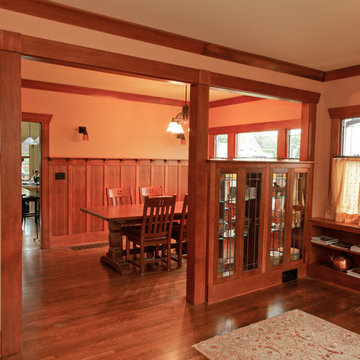
View from entry shows wall between living and dining rooms rebuilt. We detailed it as cased openings with columns and cabinets, and completed crown moldings to recover shape of rooms, and improve use. David Whelan photo
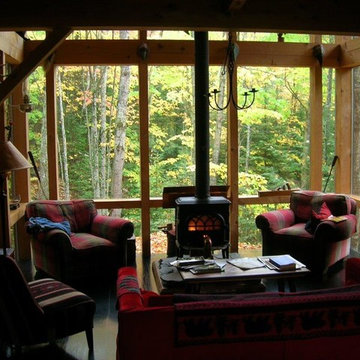
This Northwood’s retreat was designed and built in a sustainable process to minimize site disturbance. The primary structural beams of the main cabin are hemlock that were logged on site and cut in Henry Ford’s original mill. Most of the house is paneled in indigenous northern white cedar with hemlock ceilings and cabinets of red and white pine. The sub-floors are also made of hemlock. The home is timber framed, doweled, and jointed.
There is a high-efficiency propane generator and battery storage system that provides ample electric power. The home has been designed to take advantage of passive solar radiation and can be heated by the radiant bio fuel heating system. Walls and roof are super insulated and well vented to protect against moisture buildup. Natural ventilation is aided by the thermal chimney design that keeps the home cool and fresh throughout the summer.
The property has been recorded a conservation easement written to forever preserve the singular beauty of the steep slopes, ponds, and ridge lines. It provides that the land may not be divided or the timber harvested in a commercial cut.
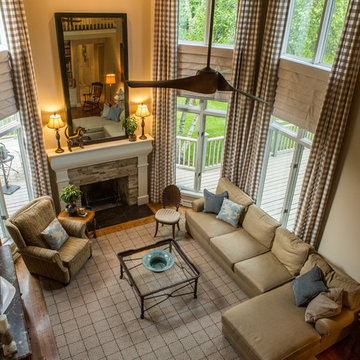
I began working with the owners of this house in 2013. We started with the living and dining rooms. No new furniture was purchased, but the rooms transformed when we changed the wall and ceiling colors, added lighting and light fixtures, rearranged artwork, rugs and furniture. We softened the windows and added privacy with very simple linen Roman blinds. We used the same linen to slipcover the sofa.
Early in 2015, we tackled the most difficult room. The relatively small family room has disproportionately high ceilings. We worked to minimize the "elevator shaft" feeling of the room by replacing the previously "wimpy" mantel, surround and hearth with a design and combination of materials that stand up to the height of the room. In addition to treating the two sets of windows stacked at ground level and again at 8' as one tall window, we painted the ceiling chocolate brown which is reflected at floor level by the new rug (Dash and Albert - Nigel) and hearth stone. The chocolate brown ceiling extends into the foyer where we hung Circa Lighting's phenomenal "Kate" lantern.
Victoria Mc Hugh Photography
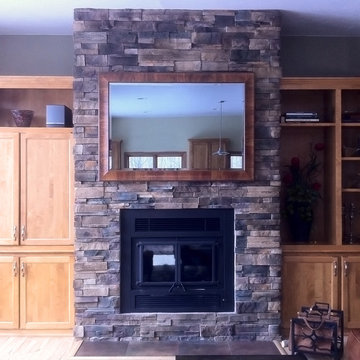
A beautiful mirror that magically transforms into a TV when switched on. Séura Entertainment TVs offer uncompromising quality, while adding to the design of your home.
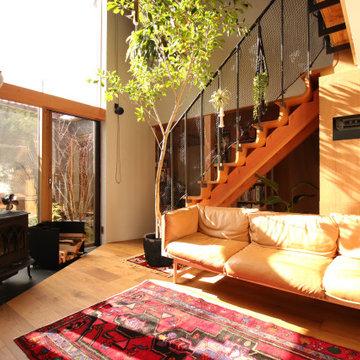
Diseño de salón abierto de tamaño medio con paredes marrones, suelo de contrachapado, estufa de leña, marco de chimenea de piedra, televisor colgado en la pared, suelo marrón y madera
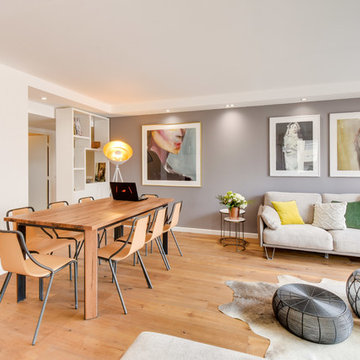
Grand espace de vie principal, avec deux canapés (modèle LIVING) face à face, une magnifique table en bois massif (DEVINA NAIS) et pieds en métal anthracite, tableaux de l'artiste Victoria Verbaan, tables basses AMPM, chaises OLE en cuir couleur Sahara et structure en métal anthracite
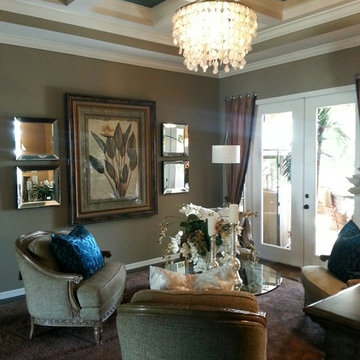
Photo by Angelo Cane
Diseño de salón para visitas abierto clásico grande sin televisor con paredes marrones y suelo de baldosas de porcelana
Diseño de salón para visitas abierto clásico grande sin televisor con paredes marrones y suelo de baldosas de porcelana
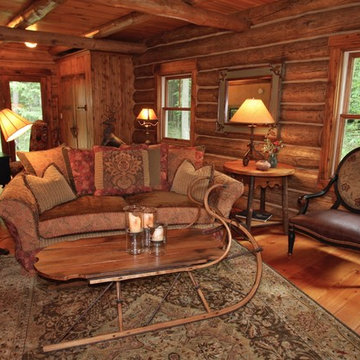
Imagen de salón abierto rural grande sin televisor con paredes marrones, suelo de madera en tonos medios y estufa de leña
1.750 ideas para salones con paredes marrones
6
