13.117 ideas para salones con paredes marrones
Filtrar por
Presupuesto
Ordenar por:Popular hoy
121 - 140 de 13.117 fotos
Artículo 1 de 2
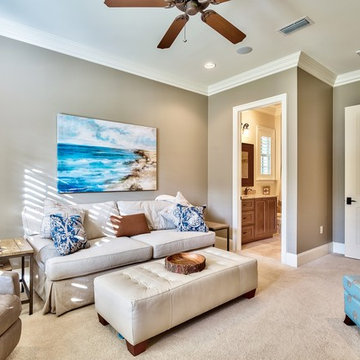
Emerald Coast Photography
Ejemplo de salón marinero con moqueta y paredes marrones
Ejemplo de salón marinero con moqueta y paredes marrones
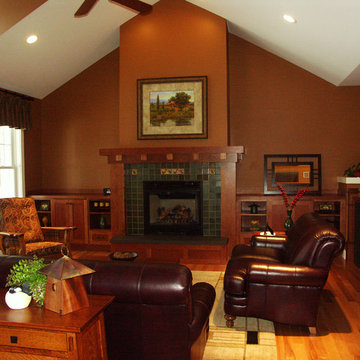
Imagen de salón para visitas abierto de estilo americano grande con paredes marrones, suelo de madera en tonos medios, todas las chimeneas y marco de chimenea de baldosas y/o azulejos
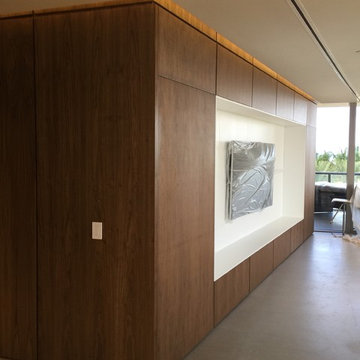
TV stand and wall unit
Modelo de salón abierto minimalista grande sin chimenea con paredes marrones y suelo gris
Modelo de salón abierto minimalista grande sin chimenea con paredes marrones y suelo gris
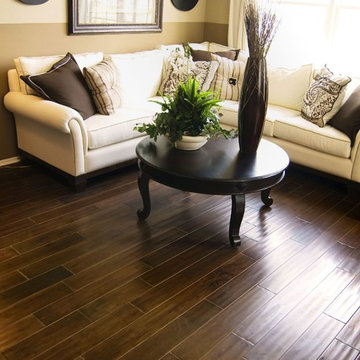
Living room with dark hardwood floors.
Diseño de salón pequeño con paredes marrones y suelo de madera oscura
Diseño de salón pequeño con paredes marrones y suelo de madera oscura

Imagen de biblioteca en casa bohemia pequeña sin televisor con paredes marrones, suelo de madera en tonos medios, todas las chimeneas y marco de chimenea de madera
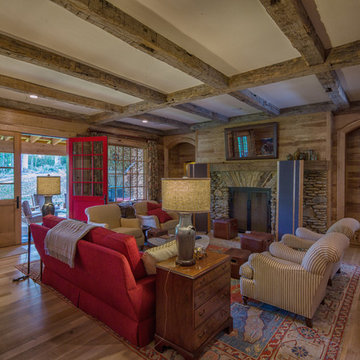
Reclaimed original patina hand hewn
© Carolina Timberworks
Foto de salón abierto rústico grande con paredes marrones, suelo de madera en tonos medios, todas las chimeneas, marco de chimenea de piedra y televisor colgado en la pared
Foto de salón abierto rústico grande con paredes marrones, suelo de madera en tonos medios, todas las chimeneas, marco de chimenea de piedra y televisor colgado en la pared

This trapezoidal shaped lot in Dallas sits on an assuming piece of land that terminates into a heavenly pond. This contemporary home has a warm mid-century modern charm. Complete with an open floor plan for entertaining, the homeowners also enjoy a lap pool, a spa retreat, and a detached gameroom with a green roof.
Published:
S Style Magazine, Fall 2015 - http://sstylemagazine.com/design/this-texas-home-is-a-metropolitan-oasis-10305863
Modern Luxury Interiors Texas, April 2015 (Cover)
Photo Credit: Dror Baldinger
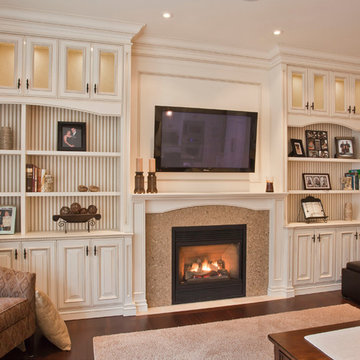
Warm inviting entertainment center. Cream glazed applied molding cabinet doors, with upper glass front doors. Painted, glazed beadboard backing. French colonial soft traditional look. Limestone fire place surround. Make your living space enjoyable with an entertainment center to that is pleasing the eye and functional with the look you desire.
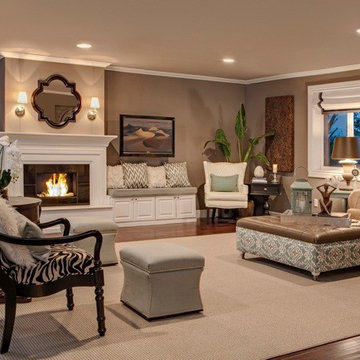
Inckx Photography
Modelo de salón cerrado clásico grande sin televisor con paredes marrones, suelo de madera oscura, todas las chimeneas, marco de chimenea de yeso y suelo marrón
Modelo de salón cerrado clásico grande sin televisor con paredes marrones, suelo de madera oscura, todas las chimeneas, marco de chimenea de yeso y suelo marrón
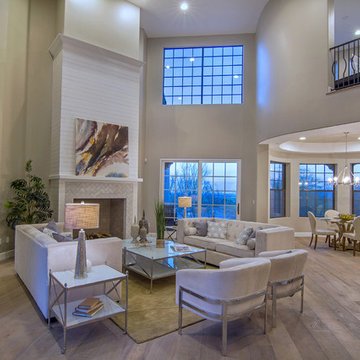
OnView360.com
Foto de salón para visitas abierto clásico renovado grande sin televisor con paredes marrones, suelo de madera en tonos medios, todas las chimeneas, marco de chimenea de baldosas y/o azulejos y suelo marrón
Foto de salón para visitas abierto clásico renovado grande sin televisor con paredes marrones, suelo de madera en tonos medios, todas las chimeneas, marco de chimenea de baldosas y/o azulejos y suelo marrón
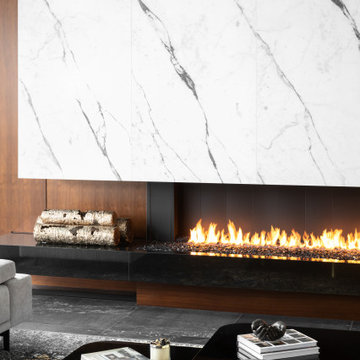
Diseño de salón abierto moderno grande con paredes marrones, suelo de mármol, todas las chimeneas, marco de chimenea de piedra y suelo gris
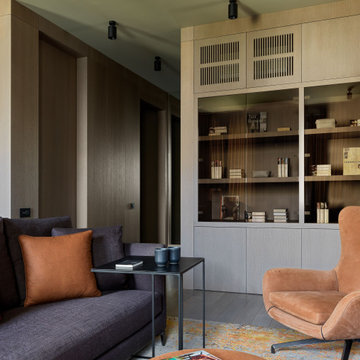
Diseño de biblioteca en casa abierta actual grande con paredes marrones, suelo de madera en tonos medios, televisor colgado en la pared, suelo marrón y madera

This residence was designed to be a rural weekend getaway for a city couple and their children. The idea of ‘The Barn’ was embraced, as the building was intended to be an escape for the family to go and enjoy their horses. The ground floor plan has the ability to completely open up and engage with the sprawling lawn and grounds of the property. This also enables cross ventilation, and the ability of the family’s young children and their friends to run in and out of the building as they please. Cathedral-like ceilings and windows open up to frame views to the paddocks and bushland below.
As a weekend getaway and when other families come to stay, the bunkroom upstairs is generous enough for multiple children. The rooms upstairs also have skylights to watch the clouds go past during the day, and the stars by night. Australian hardwood has been used extensively both internally and externally, to reference the rural setting.
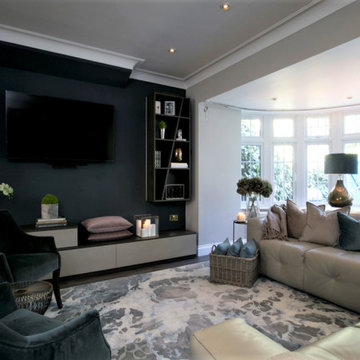
Sumptuous colours, serene, warm and inviting living room. Samsung The Frame .
Diseño de salón actual con paredes marrones y suelo de madera oscura
Diseño de salón actual con paredes marrones y suelo de madera oscura
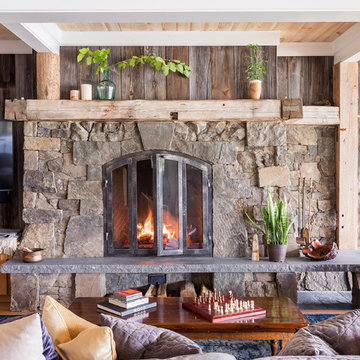
Floor to ceiling windows and sliding doors allow for a full lake view and connection to the screened porch
Foto de salón abierto rústico grande sin televisor con paredes marrones, suelo de madera clara, todas las chimeneas, marco de chimenea de piedra y suelo beige
Foto de salón abierto rústico grande sin televisor con paredes marrones, suelo de madera clara, todas las chimeneas, marco de chimenea de piedra y suelo beige
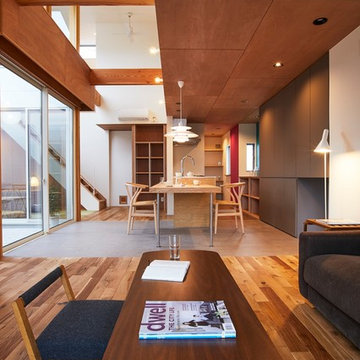
(夫婦+子供2人)4人家族のための新築住宅
photos by Katsumi Simada
Imagen de salón abierto moderno de tamaño medio sin chimenea con paredes marrones, suelo de madera en tonos medios, televisor independiente y suelo marrón
Imagen de salón abierto moderno de tamaño medio sin chimenea con paredes marrones, suelo de madera en tonos medios, televisor independiente y suelo marrón
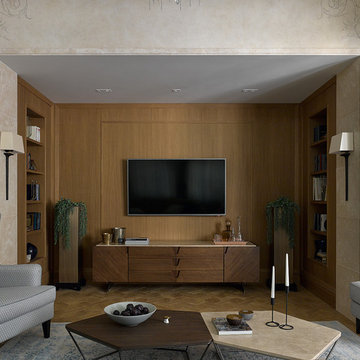
Сергей Ананьев
Diseño de salón cerrado tradicional renovado con paredes marrones, suelo de madera en tonos medios, televisor colgado en la pared y suelo marrón
Diseño de salón cerrado tradicional renovado con paredes marrones, suelo de madera en tonos medios, televisor colgado en la pared y suelo marrón
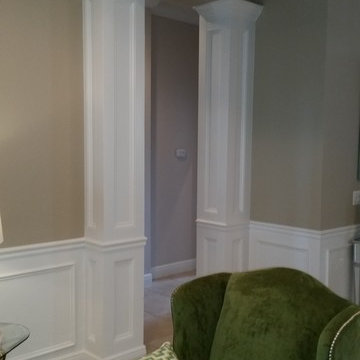
Modelo de salón para visitas cerrado tradicional de tamaño medio sin chimenea y televisor con paredes marrones, suelo de baldosas de cerámica y suelo beige
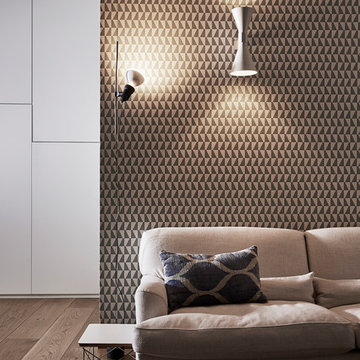
Matteo Imbriani
Ejemplo de salón actual con paredes marrones, suelo de madera clara y suelo beige
Ejemplo de salón actual con paredes marrones, suelo de madera clara y suelo beige

All Cedar Log Cabin the beautiful pines of AZ
Photos by Mark Boisclair
Diseño de salón abierto rural grande con suelo de pizarra, todas las chimeneas, marco de chimenea de piedra, paredes marrones, televisor colgado en la pared y suelo gris
Diseño de salón abierto rural grande con suelo de pizarra, todas las chimeneas, marco de chimenea de piedra, paredes marrones, televisor colgado en la pared y suelo gris
13.117 ideas para salones con paredes marrones
7