1.685 ideas para salones con paredes grises y estufa de leña
Filtrar por
Presupuesto
Ordenar por:Popular hoy
1 - 20 de 1685 fotos
Artículo 1 de 3

We added oak herringbone parquet, new fire surrounds, wall lights, velvet sofas & vintage lighting to the double aspect living room in this Isle of Wight holiday home

Weather House is a bespoke home for a young, nature-loving family on a quintessentially compact Northcote block.
Our clients Claire and Brent cherished the character of their century-old worker's cottage but required more considered space and flexibility in their home. Claire and Brent are camping enthusiasts, and in response their house is a love letter to the outdoors: a rich, durable environment infused with the grounded ambience of being in nature.
From the street, the dark cladding of the sensitive rear extension echoes the existing cottage!s roofline, becoming a subtle shadow of the original house in both form and tone. As you move through the home, the double-height extension invites the climate and native landscaping inside at every turn. The light-bathed lounge, dining room and kitchen are anchored around, and seamlessly connected to, a versatile outdoor living area. A double-sided fireplace embedded into the house’s rear wall brings warmth and ambience to the lounge, and inspires a campfire atmosphere in the back yard.
Championing tactility and durability, the material palette features polished concrete floors, blackbutt timber joinery and concrete brick walls. Peach and sage tones are employed as accents throughout the lower level, and amplified upstairs where sage forms the tonal base for the moody main bedroom. An adjacent private deck creates an additional tether to the outdoors, and houses planters and trellises that will decorate the home’s exterior with greenery.
From the tactile and textured finishes of the interior to the surrounding Australian native garden that you just want to touch, the house encapsulates the feeling of being part of the outdoors; like Claire and Brent are camping at home. It is a tribute to Mother Nature, Weather House’s muse.
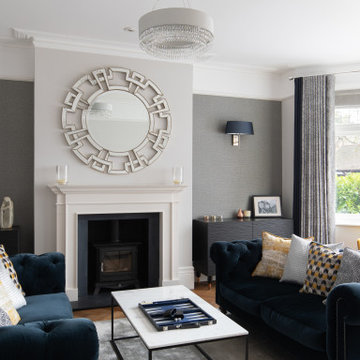
Foto de salón cerrado actual de tamaño medio sin televisor con paredes grises, suelo de madera en tonos medios, estufa de leña y papel pintado
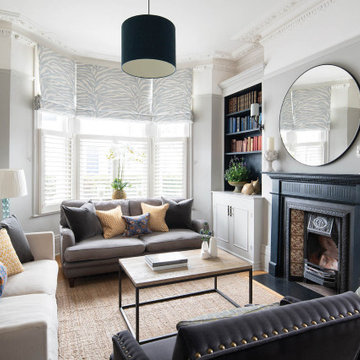
Ejemplo de biblioteca en casa tradicional con paredes grises, estufa de leña y marco de chimenea de baldosas y/o azulejos

A coastal Scandinavian renovation project, combining a Victorian seaside cottage with Scandi design. We wanted to create a modern, open-plan living space but at the same time, preserve the traditional elements of the house that gave it it's character.

Imagen de salón de estilo de casa de campo con paredes grises, estufa de leña, marco de chimenea de ladrillo, suelo beige y vigas vistas
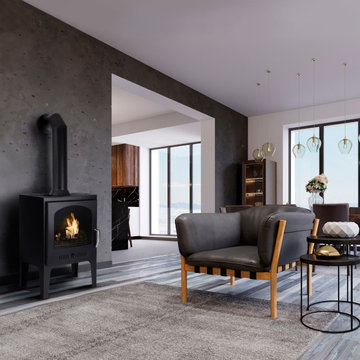
Designed to fit modern, traditional or rustic interiors, our Wood Burner Style Bioethanol Stove with Pipe is sure to grab your guests' attention and win them over with its dancing flame.
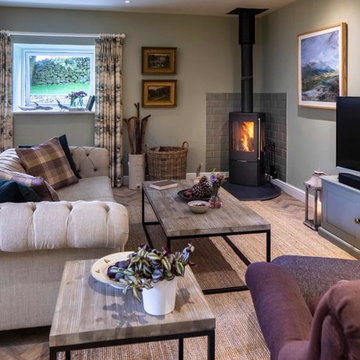
Warm and cosy country style living room in soft sage grey/green and heather shades to reflect the local moorland colours. Curtains in Voyage 'Heather Moors' fabric, wool check cushions by 'Moon'. Tables from 'Loaf'

Walls and Bench painted in Little Green. Tub chairs from Next provide cosy seating by the fire.
Modelo de salón clásico de tamaño medio con paredes grises, suelo de baldosas de cerámica, estufa de leña, marco de chimenea de madera y suelo gris
Modelo de salón clásico de tamaño medio con paredes grises, suelo de baldosas de cerámica, estufa de leña, marco de chimenea de madera y suelo gris
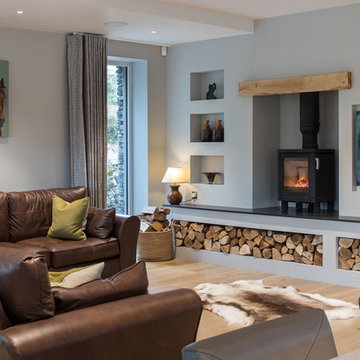
Ejemplo de salón tradicional renovado con paredes grises, suelo de madera clara, estufa de leña, televisor colgado en la pared y suelo beige
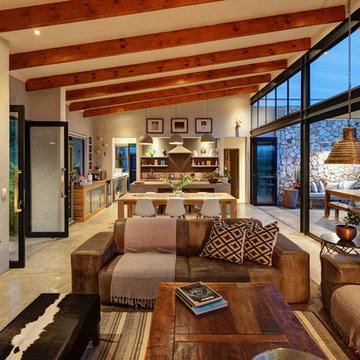
Photo Credit: Chantel Madgwick
Diseño de salón abierto de estilo americano pequeño con paredes grises, suelo de cemento, estufa de leña y suelo gris
Diseño de salón abierto de estilo americano pequeño con paredes grises, suelo de cemento, estufa de leña y suelo gris
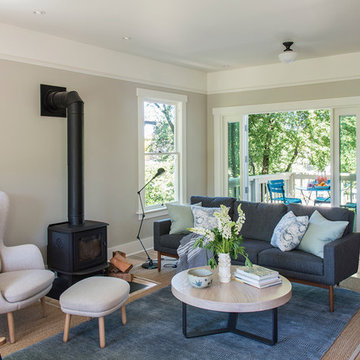
Andy Beers
Diseño de salón abierto nórdico pequeño con paredes grises, suelo de madera clara, estufa de leña, marco de chimenea de piedra y suelo beige
Diseño de salón abierto nórdico pequeño con paredes grises, suelo de madera clara, estufa de leña, marco de chimenea de piedra y suelo beige
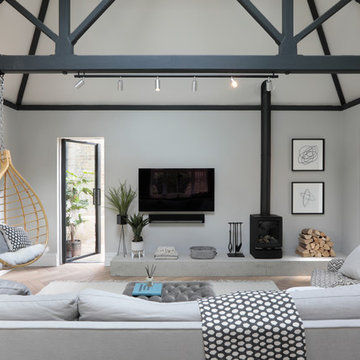
Ejemplo de salón tradicional renovado con paredes grises, suelo de madera clara, estufa de leña, marco de chimenea de metal, televisor colgado en la pared y suelo beige
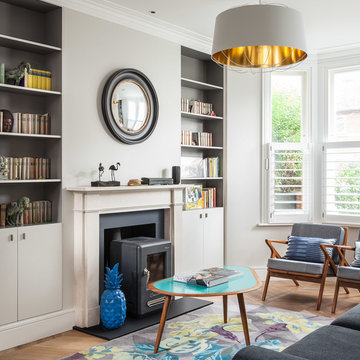
David Butler
Imagen de salón contemporáneo con paredes grises, suelo de madera clara, estufa de leña, marco de chimenea de metal y suelo marrón
Imagen de salón contemporáneo con paredes grises, suelo de madera clara, estufa de leña, marco de chimenea de metal y suelo marrón
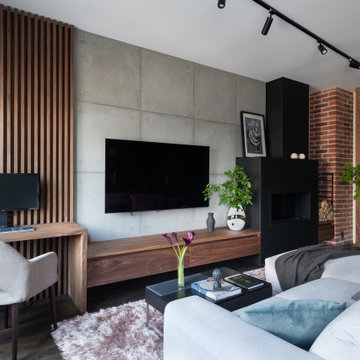
Встроенный биокамин
Панели из бетона за ТВ
Подвесная тумба, письменный стол, рейки и балки со встроенными линейными светильниками по индивидуальному заказу, шпон американского ореха
Инженерная доска Finex Индиана в грубой обработке с неровной поверхностью с эффектом старения
Журнальный столик Bo Concept
Ковер Art de Vivre
Колонна отделана старинным кирпичом
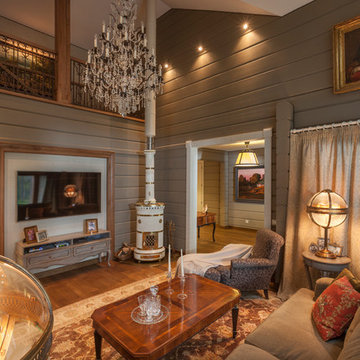
Ejemplo de salón para visitas tradicional con paredes grises, suelo de madera en tonos medios, estufa de leña y televisor colgado en la pared
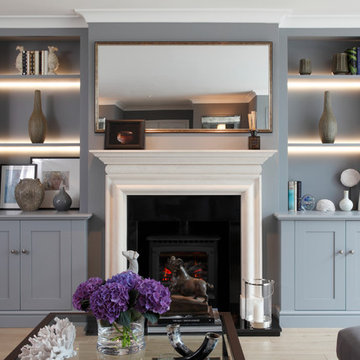
Living room Fireplace and built-in display cabinets for Thames Ditton project.
Photography by James Balston
Imagen de salón para visitas cerrado tradicional renovado grande con paredes grises, suelo laminado, estufa de leña y marco de chimenea de madera
Imagen de salón para visitas cerrado tradicional renovado grande con paredes grises, suelo laminado, estufa de leña y marco de chimenea de madera
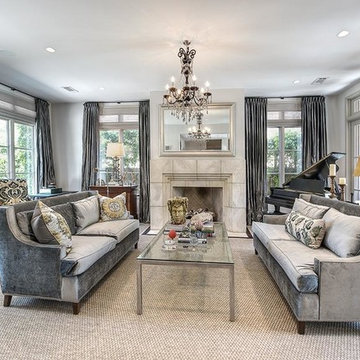
Morningside Architects, LLP Structural Engineers: Structural Consulting Co., Inc. Interior Designer: Lisa McCollam Designs LLC. Contractor: Gilbert Godbold
Photos: HAR
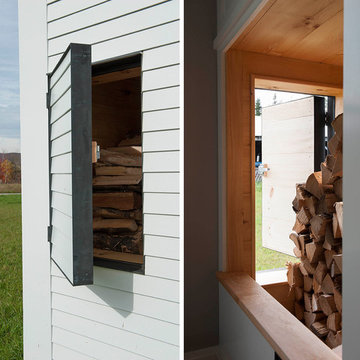
Susan Teare Photography
Diseño de salón abierto de estilo de casa de campo de tamaño medio sin televisor con paredes grises, suelo de madera en tonos medios, estufa de leña y marco de chimenea de piedra
Diseño de salón abierto de estilo de casa de campo de tamaño medio sin televisor con paredes grises, suelo de madera en tonos medios, estufa de leña y marco de chimenea de piedra
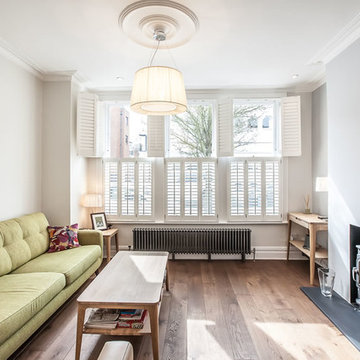
Modelo de salón tradicional renovado sin televisor con suelo de madera en tonos medios, estufa de leña y paredes grises
1.685 ideas para salones con paredes grises y estufa de leña
1