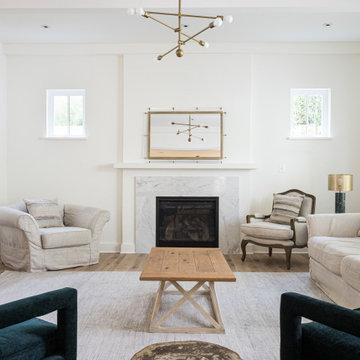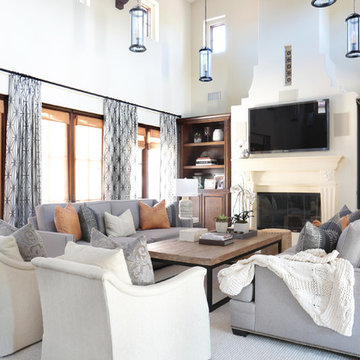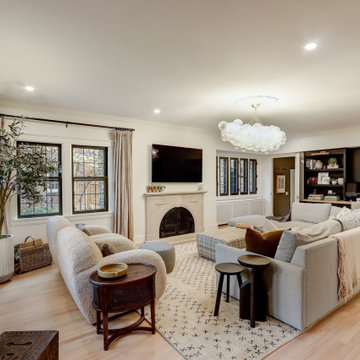25.627 ideas para salones con paredes blancas y marco de chimenea de piedra
Filtrar por
Presupuesto
Ordenar por:Popular hoy
1 - 20 de 25.627 fotos
Artículo 1 de 3

photo: Tim Brown Media
Diseño de salón para visitas cerrado campestre de tamaño medio sin televisor con paredes blancas, suelo de madera en tonos medios, todas las chimeneas, suelo marrón y marco de chimenea de piedra
Diseño de salón para visitas cerrado campestre de tamaño medio sin televisor con paredes blancas, suelo de madera en tonos medios, todas las chimeneas, suelo marrón y marco de chimenea de piedra

The family room, including the kitchen and breakfast area, features stunning indirect lighting, a fire feature, stacked stone wall, art shelves and a comfortable place to relax and watch TV.
Photography: Mark Boisclair

Foto de salón para visitas abierto contemporáneo grande con paredes blancas, suelo de piedra caliza, chimenea lineal, marco de chimenea de piedra, televisor colgado en la pared y suelo blanco

Jeff Herr
Diseño de salón abierto clásico con suelo de madera oscura, todas las chimeneas, marco de chimenea de piedra, paredes blancas y suelo marrón
Diseño de salón abierto clásico con suelo de madera oscura, todas las chimeneas, marco de chimenea de piedra, paredes blancas y suelo marrón

This is a 4 bedrooms, 4.5 baths, 1 acre water view lot with game room, study, pool, spa and lanai summer kitchen.
Ejemplo de salón cerrado clásico renovado grande con paredes blancas, suelo de madera oscura, todas las chimeneas, marco de chimenea de piedra, pared multimedia y alfombra
Ejemplo de salón cerrado clásico renovado grande con paredes blancas, suelo de madera oscura, todas las chimeneas, marco de chimenea de piedra, pared multimedia y alfombra

The unique opportunity and challenge for the Joshua Tree project was to enable the architecture to prioritize views. Set in the valley between Mummy and Camelback mountains, two iconic landforms located in Paradise Valley, Arizona, this lot “has it all” regarding views. The challenge was answered with what we refer to as the desert pavilion.
This highly penetrated piece of architecture carefully maintains a one-room deep composition. This allows each space to leverage the majestic mountain views. The material palette is executed in a panelized massing composition. The home, spawned from mid-century modern DNA, opens seamlessly to exterior living spaces providing for the ultimate in indoor/outdoor living.
Project Details:
Architecture: Drewett Works, Scottsdale, AZ // C.P. Drewett, AIA, NCARB // www.drewettworks.com
Builder: Bedbrock Developers, Paradise Valley, AZ // http://www.bedbrock.com
Interior Designer: Est Est, Scottsdale, AZ // http://www.estestinc.com
Photographer: Michael Duerinckx, Phoenix, AZ // www.inckx.com

Altius Design, Longviews Studios
Foto de biblioteca en casa rústica con paredes blancas, suelo de madera en tonos medios, todas las chimeneas y marco de chimenea de piedra
Foto de biblioteca en casa rústica con paredes blancas, suelo de madera en tonos medios, todas las chimeneas y marco de chimenea de piedra

Diseño de salón abierto tradicional grande con paredes blancas, suelo de madera clara, todas las chimeneas, marco de chimenea de piedra, televisor colgado en la pared, vigas vistas y papel pintado

Ejemplo de salón clásico renovado sin televisor con paredes blancas, suelo de madera en tonos medios, todas las chimeneas, marco de chimenea de piedra y suelo marrón

Ejemplo de salón abierto clásico renovado grande sin televisor con paredes blancas, suelo de madera clara, chimenea lineal, marco de chimenea de piedra y suelo beige

The renovation of this town home included expansion of this sitting room to encompass an existing patio space. The overhang of the roof over this patio made for a dark space initially. In the renovation, sliding glass doors and a stone patio were added to open up the views, increase natural light, and expand the floor space in this area of the home, adjacent to the Living Room and fireplace.

Modern Farmhouse designed for entertainment and gatherings. French doors leading into the main part of the home and trim details everywhere. Shiplap, board and batten, tray ceiling details, custom barrel tables are all part of this modern farmhouse design.
Half bath with a custom vanity. Clean modern windows. Living room has a fireplace with custom cabinets and custom barn beam mantel with ship lap above. The Master Bath has a beautiful tub for soaking and a spacious walk in shower. Front entry has a beautiful custom ceiling treatment.

Amy Pearman, Boyd Pearman Photography
Modelo de salón para visitas abierto tradicional renovado grande sin televisor con paredes blancas, suelo de madera oscura, todas las chimeneas, suelo marrón y marco de chimenea de piedra
Modelo de salón para visitas abierto tradicional renovado grande sin televisor con paredes blancas, suelo de madera oscura, todas las chimeneas, suelo marrón y marco de chimenea de piedra

Modelo de salón para visitas cerrado tradicional de tamaño medio con suelo de madera en tonos medios, chimenea lineal, marco de chimenea de piedra, paredes blancas, suelo marrón y alfombra

Interior Design by Blackband Design
Photography by Tessa Neustadt
Ejemplo de salón para visitas abierto clásico renovado grande con paredes blancas, suelo de madera oscura, todas las chimeneas, marco de chimenea de piedra y televisor colgado en la pared
Ejemplo de salón para visitas abierto clásico renovado grande con paredes blancas, suelo de madera oscura, todas las chimeneas, marco de chimenea de piedra y televisor colgado en la pared

Photo: Stacy Vazquez-Abrams
Diseño de salón para visitas cerrado tradicional renovado de tamaño medio sin televisor con paredes blancas, suelo de madera oscura, todas las chimeneas y marco de chimenea de piedra
Diseño de salón para visitas cerrado tradicional renovado de tamaño medio sin televisor con paredes blancas, suelo de madera oscura, todas las chimeneas y marco de chimenea de piedra

The glow of the lantern-like foyer sets the tone for this urban contemporary home. This open floor plan invites entertaining on the main floor, with only ceiling transitions defining the living, dining, kitchen, and breakfast rooms. With viewable outdoor living and pool, extensive use of glass makes it seamless from inside to out.
Published:
Western Art & Architecture, August/September 2012
Austin-San Antonio Urban HOME: February/March 2012 (Cover) - https://issuu.com/urbanhomeaustinsanantonio/docs/uh_febmar_2012
Photo Credit: Coles Hairston

The living room features petrified wood fireplace surround with a salvaged driftwood mantle. Nearby, the dining room table retracts and converts into a guest bed.

Ejemplo de salón abierto clásico renovado de tamaño medio con paredes blancas, suelo de madera clara, todas las chimeneas, marco de chimenea de piedra, televisor colgado en la pared y suelo marrón

Creating an intimate space, when the great room flows to the dining room and kitchen, is felt in the coziness of the details that define each room. The transitional background is layered with furnishing stylings that lean to traditional, with a comfortable elegance. The blue and cream palette is derived from the rug, and blue is brought up to the window drapery to focus and frame the view to exterior. A wood coffee table reflects the caramel ceiling beams, and darker leather ottoman provides contrast and offers durability. Ceiling heights are lowered by perimeter soffits which allow for beams to define the space, and also conceal an automated shade to control the level of natural light. The floor lamp and tree provide additional verticality to ground and define the space from the nearby dining room and kitchen.
25.627 ideas para salones con paredes blancas y marco de chimenea de piedra
1