1.345 ideas para salones con paredes blancas y casetón
Filtrar por
Presupuesto
Ordenar por:Popular hoy
1 - 20 de 1345 fotos

Foto de salón para visitas abierto tradicional renovado grande sin televisor con paredes blancas, suelo de madera clara, todas las chimeneas, marco de chimenea de yeso, suelo beige y casetón

This LVP is inspired by summers at the cabin among redwoods and pines. Weathered rustic notes with deep reds and subtle greys. With the Modin Collection, we have raised the bar on luxury vinyl plank. The result is a new standard in resilient flooring. Modin offers true embossed in register texture, a low sheen level, a rigid SPC core, an industry-leading wear layer, and so much more.

This is a basement renovation transforms the space into a Library for a client's personal book collection . Space includes all LED lighting , cork floorings , Reading area (pictured) and fireplace nook .

The Ranch Pass Project consisted of architectural design services for a new home of around 3,400 square feet. The design of the new house includes four bedrooms, one office, a living room, dining room, kitchen, scullery, laundry/mud room, upstairs children’s playroom and a three-car garage, including the design of built-in cabinets throughout. The design style is traditional with Northeast turn-of-the-century architectural elements and a white brick exterior. Design challenges encountered with this project included working with a flood plain encroachment in the property as well as situating the house appropriately in relation to the street and everyday use of the site. The design solution was to site the home to the east of the property, to allow easy vehicle access, views of the site and minimal tree disturbance while accommodating the flood plain accordingly.

Ramsey the Home Owner's rescued Rhodesian Ridgeback found his spot immediately during the delivery - on the custom area rug. He had to give his stamp of approval through the entire design process and we were so happy he was happy!
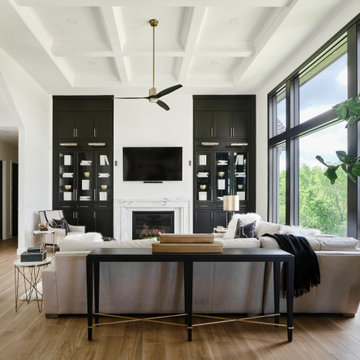
The soaring living room ceilings in this Omaha home showcase custom designed bookcases, while a comfortable modern sectional sofa provides ample space for seating. The expansive windows highlight the beautiful rolling hills and greenery of the exterior. The grid design of the large windows is repeated again in the coffered ceiling design. Wood look tile provides a durable surface for kids and pets and also allows for radiant heat flooring to be installed underneath the tile. The custom designed marble fireplace completes the sophisticated look.
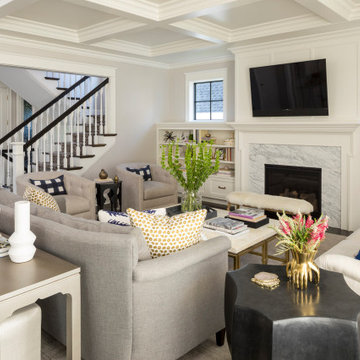
Modelo de salón abierto clásico renovado con paredes blancas, suelo de madera oscura, todas las chimeneas, marco de chimenea de piedra, televisor colgado en la pared, suelo marrón y casetón

Diseño de salón abierto moderno grande con paredes blancas, suelo de mármol, chimenea lineal y casetón

Cozy formal living room with two soft velvet Restoration Hardware sofas that face each other over glass and stone coffee table. The quality is elevated by the hand-crafted porcelain chandelier and golden rug.

Diseño de salón para visitas abierto tradicional renovado grande con paredes blancas, suelo de madera clara, todas las chimeneas, marco de chimenea de piedra y casetón
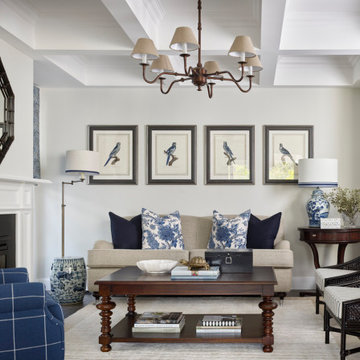
Imagen de salón para visitas cerrado tradicional con paredes blancas, suelo de madera oscura, todas las chimeneas, suelo marrón y casetón

Beautiful and interesting are a perfect combination
Imagen de salón para visitas abierto contemporáneo de tamaño medio con paredes blancas, suelo de baldosas de porcelana, suelo blanco, casetón y madera
Imagen de salón para visitas abierto contemporáneo de tamaño medio con paredes blancas, suelo de baldosas de porcelana, suelo blanco, casetón y madera
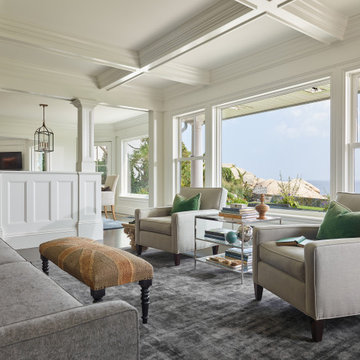
This North Shore residence captures commanding views of the ocean, while maintaining a sense of privacy for the homeowners. Their priorities focused on thoughtful design, evolving from a restoration of a small summer cottage into a new home, well sited on a narrow lot. SV Design worked within the constraints of conservation and a flood zone to create a masterpiece of charm and appeal. The home reflects the tastes of the owners, who remained involved through every step of the process. Natural light is well utilized, the open layout provides ease in entertaining and in day to day living, and the views are captured from assorted vantage points. Personalized accents abound throughout the property--- warm wood flooring, stone accents--- both inside and outside of the home, a kitchen with clean lines and efficient storage space, and a butler’s pantry. The design of the property is aesthetically pleasing, creative, and functional; most of all, it fulfilled the visions of the clients.

Imagen de salón para visitas cerrado tradicional renovado grande sin televisor con paredes blancas, suelo de madera clara, suelo multicolor, casetón y panelado
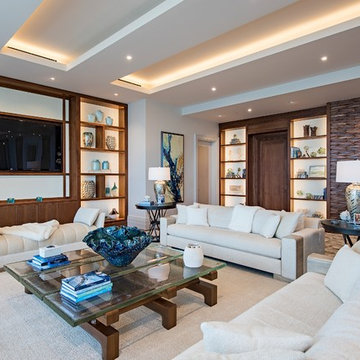
Imagen de salón abierto costero grande sin chimenea con pared multimedia, paredes blancas, suelo de madera oscura, suelo marrón y casetón

Colors here are black, white, woods, & green. The chesterfield couch adds a touch of sophistication , while the patterned black & white rug maintain an element of fun to the room. Large lamps always a plus.
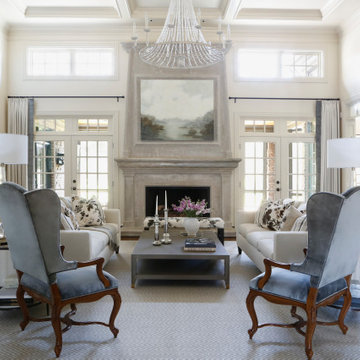
Design: Vernich Interiors
Photographer: Paige Rumore
Nashville, Tennessee
Foto de salón para visitas abierto tradicional sin televisor con paredes blancas, suelo de madera en tonos medios, todas las chimeneas, marco de chimenea de piedra, suelo marrón y casetón
Foto de salón para visitas abierto tradicional sin televisor con paredes blancas, suelo de madera en tonos medios, todas las chimeneas, marco de chimenea de piedra, suelo marrón y casetón
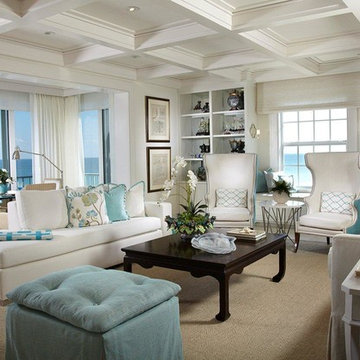
The entire space transformed once Pineapple House Interior Design removed several interior walls and sliding glass doors, making one room from five formerly distinct spaces. Pineapple House designed all integrated, energy efficient lighting and wall and ceiling treatments -- beams, coffers, drapery pockets -- and determined all floor and tile patterns.
Daniel Newcomb Architectural Photography

Oak Wood Floors by Shaw, Exploration in Voyage
Imagen de salón para visitas machihembrado mediterráneo con paredes blancas, suelo de madera clara, televisor colgado en la pared, suelo marrón, casetón, machihembrado y todas las chimeneas
Imagen de salón para visitas machihembrado mediterráneo con paredes blancas, suelo de madera clara, televisor colgado en la pared, suelo marrón, casetón, machihembrado y todas las chimeneas
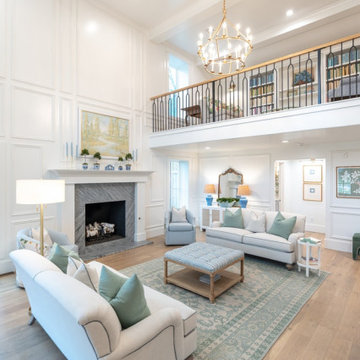
Living Room - custom paneled walls - 2 story room Pure White Walls.
Modelo de salón para visitas tipo loft clásico extra grande sin televisor con paredes blancas, suelo de madera clara, todas las chimeneas, marco de chimenea de piedra, casetón y panelado
Modelo de salón para visitas tipo loft clásico extra grande sin televisor con paredes blancas, suelo de madera clara, todas las chimeneas, marco de chimenea de piedra, casetón y panelado
1.345 ideas para salones con paredes blancas y casetón
1