8.653 ideas para salones con paredes beige
Filtrar por
Presupuesto
Ordenar por:Popular hoy
101 - 120 de 8653 fotos
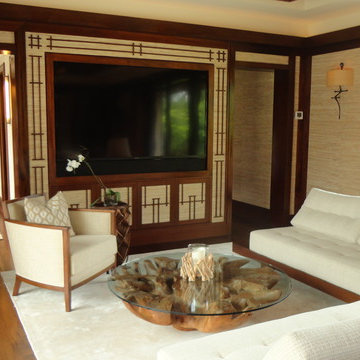
Renee A. Webley
Ejemplo de salón exótico de tamaño medio sin chimenea con paredes beige, suelo de madera en tonos medios, televisor colgado en la pared y suelo marrón
Ejemplo de salón exótico de tamaño medio sin chimenea con paredes beige, suelo de madera en tonos medios, televisor colgado en la pared y suelo marrón
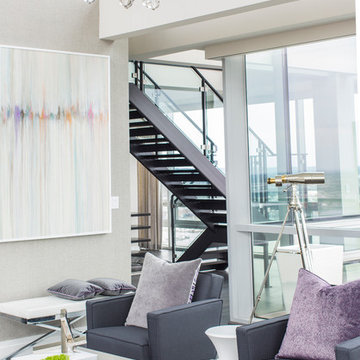
Penthouse living room
Foto de salón para visitas tipo loft contemporáneo extra grande sin chimenea con paredes beige, suelo de madera oscura, televisor retractable y suelo gris
Foto de salón para visitas tipo loft contemporáneo extra grande sin chimenea con paredes beige, suelo de madera oscura, televisor retractable y suelo gris
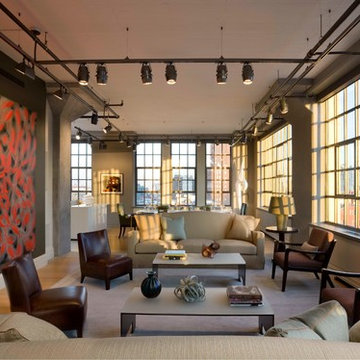
Imagen de salón para visitas tipo loft minimalista grande sin chimenea y televisor con paredes beige y suelo de madera clara
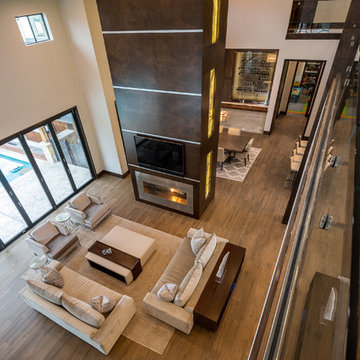
Expansive living and dining areas in this private residence outside of Dallas designed by Carrie Maniaci. Custom fireplace with back-lit onyx, 2 sided fireplace, nano walls opening 2 rooms to the outdoor pool and living areas, and wood tile floors are just some of the features of this transitional-soft contemporary residence. All furnishings were custom made.
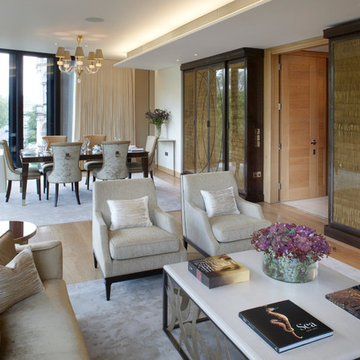
Elegant Reception room, combining the living and dining areas in one; creates a timeless and sophisticated look perfect for entertaining. We have designed bespoke cabinetry with bronze trimmed eglomise glass doors, to conceal a state-of-art TV and Audio system in the living area, and a luxurious cocktail cabinet with antique mirror interiors in the dining area.
Photo: Iain Kemp

Open floor plan formal living room with modern fireplace.
Modelo de salón para visitas abierto y abovedado minimalista grande sin televisor con paredes beige, suelo de madera clara, todas las chimeneas, piedra de revestimiento, suelo beige y panelado
Modelo de salón para visitas abierto y abovedado minimalista grande sin televisor con paredes beige, suelo de madera clara, todas las chimeneas, piedra de revestimiento, suelo beige y panelado
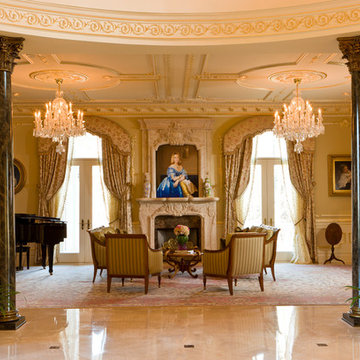
Paintings by 19th century French artists Emile-Auguste Hublin (above the piano) and Adolphe Bouguereau (right) embody quiet luxury. Layered textures in velvet and silk, and attention to detail are found throughout in such elements as the window treatments, the cornice trim, and the passementerie on the sheers. The limited edition vase is Lalique.
photo credit: Gordon Beall

This living-dining room perfectly mixes the personalities of the two homeowners. The emerald green sofa and panelling give a traditional feel while the other homeowner loves the more modern elements such as the artwork, shelving and mounted TV making the layout work so they can watch TV from the dining table or the sofa with ease.

California coastal living room design with green cabinets to match the kitchen island along with gold hardware, floating shelves with LED lighting, and a mantle stained to match the wood tones throughout the home. A center fireplace with stacked stone to match the rest of the home's design to help give that warm and cozy features to bring the outside in.

Opulent and elegant, this inviting living room enchants guests with soaring ceilings featuring exposed wood beams, a stately stone fireplace, wood floors, and captivating views of the surrounding mountains, and the Scottsdale city lights beyond.

We designed this kitchen using Plain & Fancy custom cabinetry with natural walnut and white pain finishes. The extra large island includes the sink and marble countertops. The matching marble backsplash features hidden spice shelves behind a mobile layer of solid marble. The cabinet style and molding details were selected to feel true to a traditional home in Greenwich, CT. In the adjacent living room, the built-in white cabinetry showcases matching walnut backs to tie in with the kitchen. The pantry encompasses space for a bar and small desk area. The light blue laundry room has a magnetized hanger for hang-drying clothes and a folding station. Downstairs, the bar kitchen is designed in blue Ultracraft cabinetry and creates a space for drinks and entertaining by the pool table. This was a full-house project that touched on all aspects of the ways the homeowners live in the space.
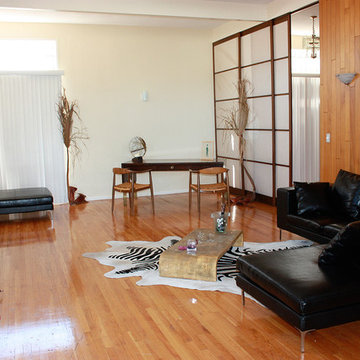
Eugene Printz, E.J Ruhlmann, Picasso, Bagues, Hanz Wegner, Jean Michel Frank at Morateur Gallery
Modelo de biblioteca en casa retro grande con paredes beige, suelo de madera clara y suelo naranja
Modelo de biblioteca en casa retro grande con paredes beige, suelo de madera clara y suelo naranja
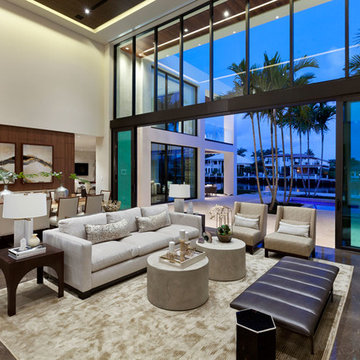
Edward C. Butera
Ejemplo de salón abierto moderno grande sin televisor con paredes beige, suelo de mármol, chimenea lineal y marco de chimenea de piedra
Ejemplo de salón abierto moderno grande sin televisor con paredes beige, suelo de mármol, chimenea lineal y marco de chimenea de piedra
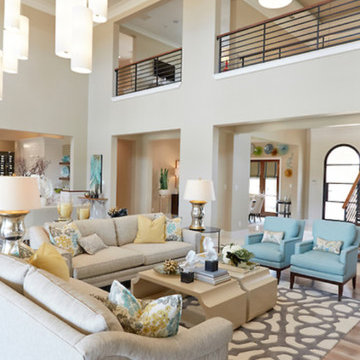
Alex Lepe
Foto de salón abierto clásico renovado grande con paredes beige, suelo de madera clara, todas las chimeneas, marco de chimenea de baldosas y/o azulejos y televisor colgado en la pared
Foto de salón abierto clásico renovado grande con paredes beige, suelo de madera clara, todas las chimeneas, marco de chimenea de baldosas y/o azulejos y televisor colgado en la pared
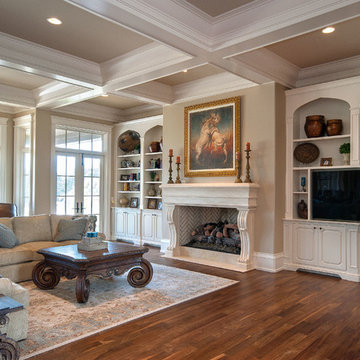
The bright and inviting great room.
Foto de salón abierto tradicional extra grande con paredes beige, suelo de madera en tonos medios, todas las chimeneas, marco de chimenea de piedra y pared multimedia
Foto de salón abierto tradicional extra grande con paredes beige, suelo de madera en tonos medios, todas las chimeneas, marco de chimenea de piedra y pared multimedia
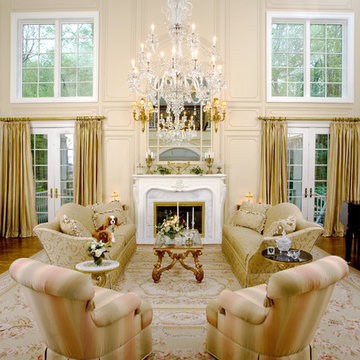
Noel Allum
Diseño de salón para visitas abierto tradicional grande sin televisor con paredes beige, suelo de madera clara y todas las chimeneas
Diseño de salón para visitas abierto tradicional grande sin televisor con paredes beige, suelo de madera clara y todas las chimeneas

Situated on a three-acre Intracoastal lot with 350 feet of seawall, North Ocean Boulevard is a 9,550 square-foot luxury compound with six bedrooms, six full baths, formal living and dining rooms, gourmet kitchen, great room, library, home gym, covered loggia, summer kitchen, 75-foot lap pool, tennis court and a six-car garage.
A gabled portico entry leads to the core of the home, which was the only portion of the original home, while the living and private areas were all new construction. Coffered ceilings, Carrera marble and Jerusalem Gold limestone contribute a decided elegance throughout, while sweeping water views are appreciated from virtually all areas of the home.
The light-filled living room features one of two original fireplaces in the home which were refurbished and converted to natural gas. The West hallway travels to the dining room, library and home office, opening up to the family room, chef’s kitchen and breakfast area. This great room portrays polished Brazilian cherry hardwood floors and 10-foot French doors. The East wing contains the guest bedrooms and master suite which features a marble spa bathroom with a vast dual-steamer walk-in shower and pedestal tub
The estate boasts a 75-foot lap pool which runs parallel to the Intracoastal and a cabana with summer kitchen and fireplace. A covered loggia is an alfresco entertaining space with architectural columns framing the waterfront vistas.
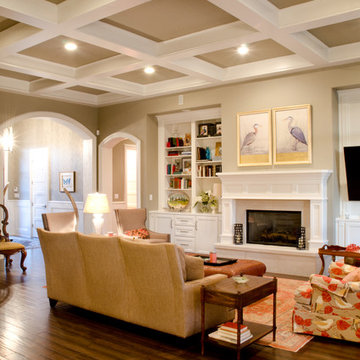
View of Living room from Breakfast nook
Foto de biblioteca en casa abierta tradicional grande con paredes beige, suelo de madera en tonos medios, todas las chimeneas, marco de chimenea de madera y televisor colgado en la pared
Foto de biblioteca en casa abierta tradicional grande con paredes beige, suelo de madera en tonos medios, todas las chimeneas, marco de chimenea de madera y televisor colgado en la pared
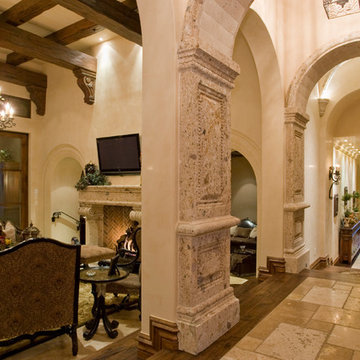
This Italian Villa pillar designs run throughout the property.
Modelo de salón para visitas cerrado mediterráneo extra grande sin televisor con paredes beige, suelo de madera oscura, todas las chimeneas, marco de chimenea de piedra y suelo marrón
Modelo de salón para visitas cerrado mediterráneo extra grande sin televisor con paredes beige, suelo de madera oscura, todas las chimeneas, marco de chimenea de piedra y suelo marrón
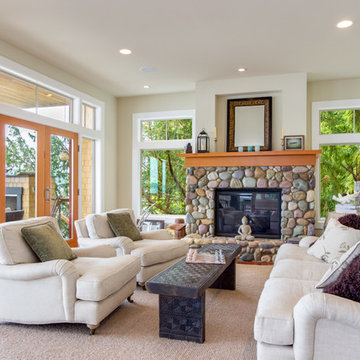
Caleb Melvin, Caleb Melvin Photography
Diseño de salón para visitas abierto costero grande sin televisor con paredes beige, suelo de madera en tonos medios, todas las chimeneas y marco de chimenea de piedra
Diseño de salón para visitas abierto costero grande sin televisor con paredes beige, suelo de madera en tonos medios, todas las chimeneas y marco de chimenea de piedra
8.653 ideas para salones con paredes beige
6