31 ideas para salones machihembrados con paredes azules
Filtrar por
Presupuesto
Ordenar por:Popular hoy
1 - 20 de 31 fotos
Artículo 1 de 3
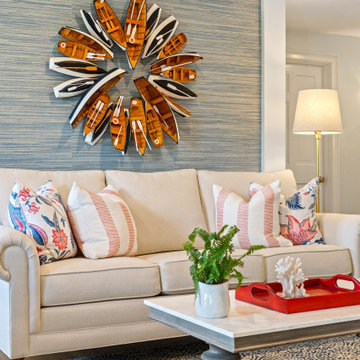
This family wanted a cheerful casual coastal living room. We brought in lots of pattern and a red/white/navy palette to drive home the coastal look. The formerly red brick gas fireplace was wrapped in ship lap and given a custom hemlock mantel shelf. We also added an accent wall with navy grasscloth wallpaper that beautifully sets off the ivory sofa and unique wooden boat wreath.
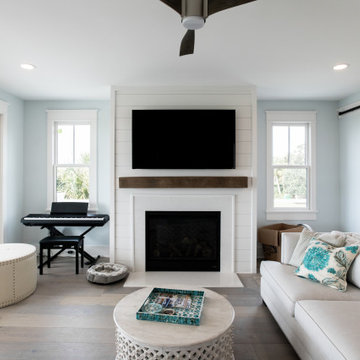
Ejemplo de salón machihembrado y abierto costero grande con paredes azules, suelo de madera en tonos medios, todas las chimeneas y televisor colgado en la pared
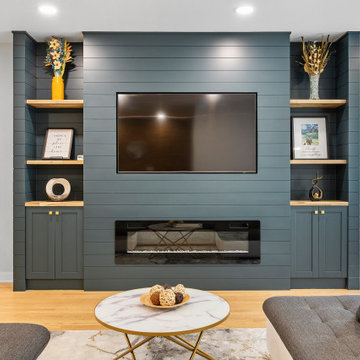
Fireplace, shiplap details, custom build ins, grayish hardwood floor, blue paint, dry bar.1800 sq.ft. whole house remodel. We added powder room and mudroom, opened up the walls to create an open concept kitchen. We added electric fireplace into the living room to create a focal point. Brick wall are original to the house to preserve the mid century modern style of the home. 2 full bathroom were completely remodel with more modern finishes.
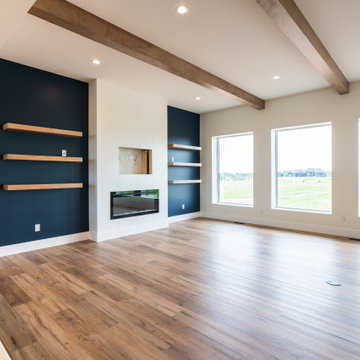
spacious great room adjoining the kitchen. Navy blue kitchen island and feature living room wall, chevron shiplap fireplace facade, floating wood shelving and wood beams create a timeless yet modern feel.
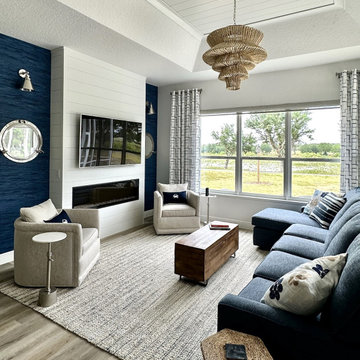
With their primary home in Cap Code, this client was looking to blend some familiar nautical elements with a Floridian feel.
Foto de salón machihembrado marinero grande con paredes azules, todas las chimeneas, televisor colgado en la pared, suelo beige y machihembrado
Foto de salón machihembrado marinero grande con paredes azules, todas las chimeneas, televisor colgado en la pared, suelo beige y machihembrado
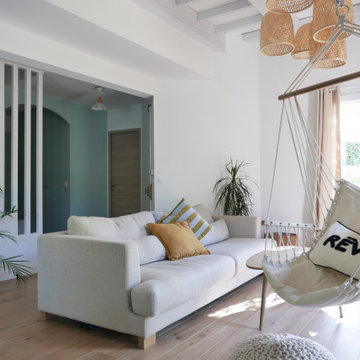
Rénovation complète pour le RDC de cette maison individuelle. Les cloisons séparant la cuisine de la pièce de vue ont été abattues pour faciliter les circulations et baigner les espaces de lumière naturelle. Le tout à été réfléchi dans des tons très clairs et pastels. Le caractère est apporté dans la décoration, le nouvel insert de cheminée très contemporain et le rythme des menuiseries sur mesure.
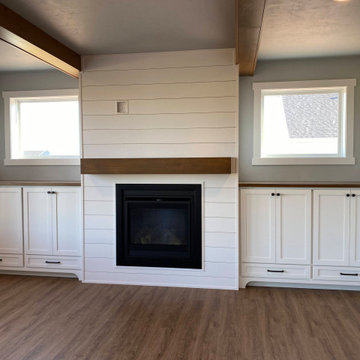
Ejemplo de salón machihembrado y abierto de estilo de casa de campo grande con paredes azules, suelo vinílico, todas las chimeneas, televisor colgado en la pared, suelo marrón y vigas vistas
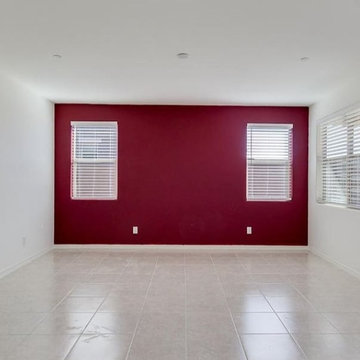
before media center
Imagen de salón machihembrado y abierto de estilo de casa de campo de tamaño medio con paredes azules, suelo de baldosas de cerámica, televisor colgado en la pared y suelo blanco
Imagen de salón machihembrado y abierto de estilo de casa de campo de tamaño medio con paredes azules, suelo de baldosas de cerámica, televisor colgado en la pared y suelo blanco
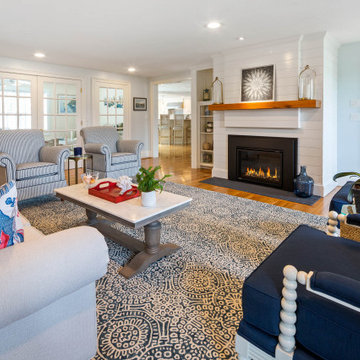
This family wanted a cheerful casual coastal living room. We brought in lots of pattern and a red/white/navy palette to drive home the coastal look. The formerly red brick gas fireplace was wrapped in ship lap and given a custom hemlock mantel shelf. We also added an accent wall with navy grasscloth wallpaper that beautifully sets off the ivory sofa and unique wooden boat wreath.
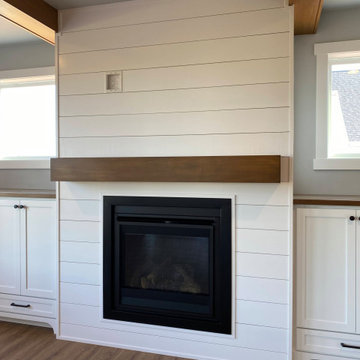
Foto de salón machihembrado y abierto tradicional grande con paredes azules, suelo vinílico, todas las chimeneas, televisor colgado en la pared, suelo marrón y vigas vistas
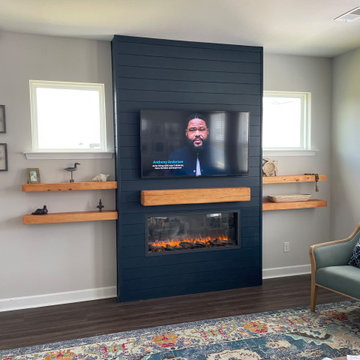
Fireplace Renovation including installation of shiplap, custom mantel and free floating shelving. Finish with a navy accent color.
Imagen de salón machihembrado costero con paredes azules, todas las chimeneas, televisor colgado en la pared, suelo marrón y machihembrado
Imagen de salón machihembrado costero con paredes azules, todas las chimeneas, televisor colgado en la pared, suelo marrón y machihembrado
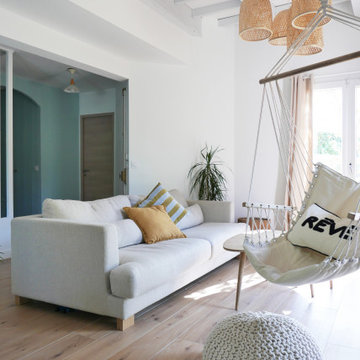
Rénovation complète pour le RDC de cette maison individuelle. Les cloisons séparant la cuisine de la pièce de vue ont été abattues pour faciliter les circulations et baigner les espaces de lumière naturelle. Le tout à été réfléchi dans des tons très clairs et pastels. Le caractère est apporté dans la décoration, le nouvel insert de cheminée très contemporain et le rythme des menuiseries sur mesure.
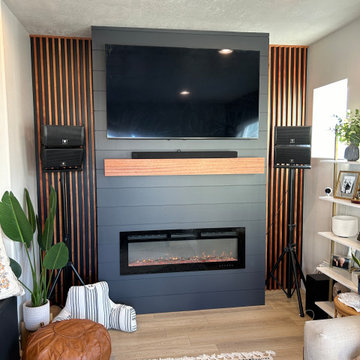
Nestled seamlessly within the heart of your living space, our recently completed built-in fireplace is the epitome of warmth and sophistication. Crafted with meticulous attention to detail, the fireplace seamlessly integrates into the surrounding architecture, becoming a focal point that exudes both charm and modern elegance.
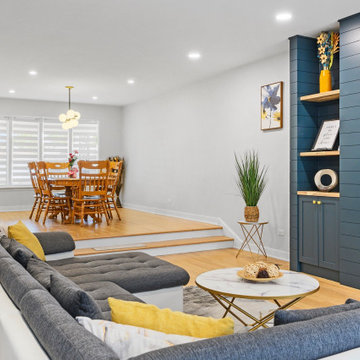
Fireplace, shiplap details, custom build ins, grayish hardwood floor, blue paint, dry bar.1800 sq.ft. whole house remodel. We added powder room and mudroom, opened up the walls to create an open concept kitchen. We added electric fireplace into the living room to create a focal point. Brick wall are original to the house to preserve the mid century modern style of the home. 2 full bathroom were completely remodel with more modern finishes
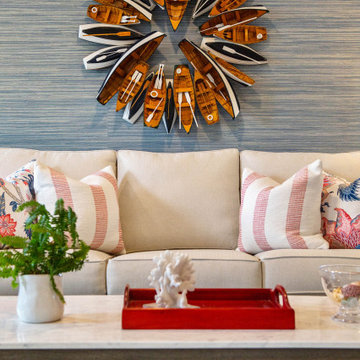
This family wanted a cheerful casual coastal living room. We brought in lots of pattern and a red/white/navy palette to drive home the coastal look. The formerly red brick gas fireplace was wrapped in ship lap and given a custom hemlock mantel shelf. We also added an accent wall with navy grasscloth wallpaper that beautifully sets off the ivory sofa and unique wooden boat wreath.
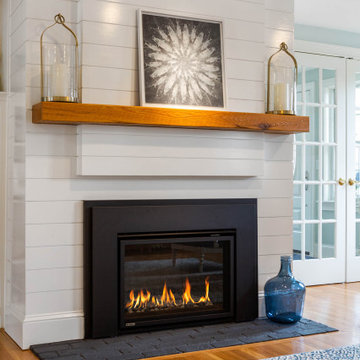
This family wanted a cheerful casual coastal living room. We brought in lots of pattern and a red/white/navy palette to drive home the coastal look. The formerly red brick gas fireplace was wrapped in ship lap and given a custom hemlock mantel shelf. We also added an accent wall with navy grasscloth wallpaper that beautifully sets off the ivory sofa and unique wooden boat wreath.
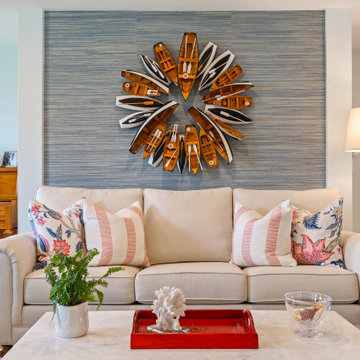
This family wanted a cheerful casual coastal living room. We brought in lots of pattern and a red/white/navy palette to drive home the coastal look. The formerly red brick gas fireplace was wrapped in ship lap and given a custom hemlock mantel shelf. We also added an accent wall with navy grasscloth wallpaper that beautifully sets off the ivory sofa and unique wooden boat wreath.
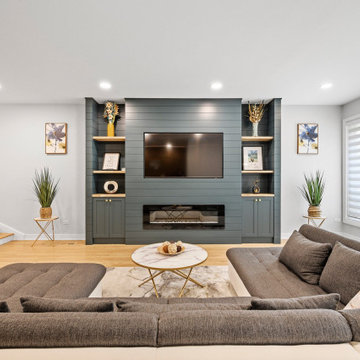
Fireplace, shiplap details, custom build ins, grayish hardwood floor, blue paint, dry bar.1800 sq.ft. whole house remodel. We added powder room and mudroom, opened up the walls to create an open concept kitchen. We added electric fireplace into the living room to create a focal point. Brick wall are original to the house to preserve the mid century modern style of the home. 2 full bathroom were completely remodel with more modern finishes.
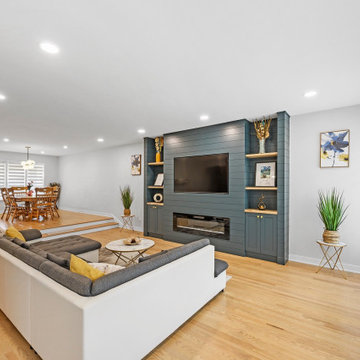
Custom build ins with electric fireplace, shiplap wall details, blue accent wall, bar area, open concept floorplan. 1800 sq.ft. whole house remodel. We added powder room and mudroom, opened up the walls to create an open concept kitchen. We added electric fireplace into the living room to create a focal point. Brick wall are original to the house to preserve the mid century modern style of the home. 2 full bathroom were completely remodel with more modern finishes.
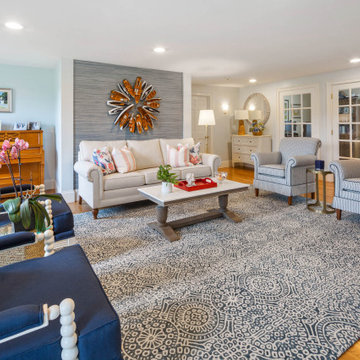
This family wanted a cheerful casual coastal living room. We brought in lots of pattern and a red/white/navy palette to drive home the coastal look. The formerly red brick gas fireplace was wrapped in ship lap and given a custom hemlock mantel shelf. We also added an accent wall with navy grasscloth wallpaper that beautifully sets off the ivory sofa and unique wooden boat wreath.
31 ideas para salones machihembrados con paredes azules
1