74 ideas para salones abovedados con paredes amarillas
Filtrar por
Presupuesto
Ordenar por:Popular hoy
1 - 20 de 74 fotos

The freestanding, circular Ortal fireplace is the show-stopper in this mountain living room. With both industrial and English heritage plaid accents, the room is warm and inviting for guests in this multi-generational home.

Sala da pranzo accanto alla cucina con pareti facciavista
Imagen de salón abovedado mediterráneo grande con paredes amarillas, suelo de ladrillo y suelo rojo
Imagen de salón abovedado mediterráneo grande con paredes amarillas, suelo de ladrillo y suelo rojo
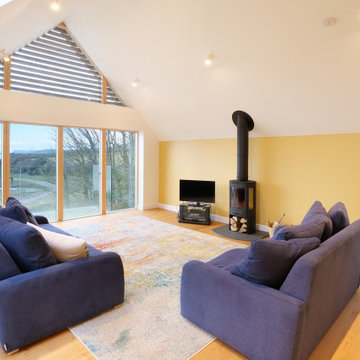
An amazing location on the waterfront within the Camel Estuary Area of Outstanding Natural Beauty presented a rare opportunity for a new family home.
Accessed from a single-track lane ending in a slipway into the water, the new dwelling replaces a small, single storey structure had been owned by the same family for over 50 years and was the setting for many happy memories. The client’s brief was for a design that captured the spirit of the original building and location and framed the views along the creek and out to sea.
The result is a well-constructed, energy efficient house that responds sensitively to the surrounding landscape and blends traditional forms with contemporary detailing. The palette of materials enables the new house to disappear into its backdrop of trees and shadow, and gives it a timeless feel that will weather and improve with age.
Photograph: Ocean and Earth Photography

This bright East Lansing kitchen remodel features Medallion Silverline cabinetry in blue and white for a vibrant two-tone design. White upper cabinetry blends smoothly into a hand crafted white subway tile backsplash and Aria Stone white quartz countertop, which contrasts with the navy blue base cabinets. An Eclipse stainless steel undermount sink pairs with a sleek single lever faucet. Stainless steel appliances feature throughout the kitchen including a stainless wall mount chimney hood. Custom hand blown glass pendant lights over the island are a stylish accent and island barstools create seating for casual dining. The open plan design includes a backsplash tile feature that is mirrored in the fireplace surround in the adjacent living area.
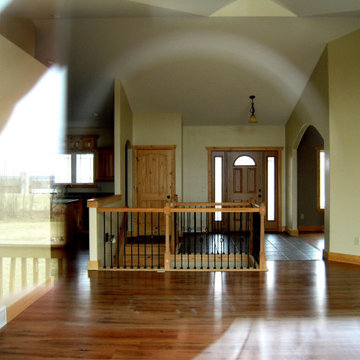
Modelo de salón abierto y abovedado tradicional de tamaño medio con paredes amarillas, suelo laminado y suelo marrón
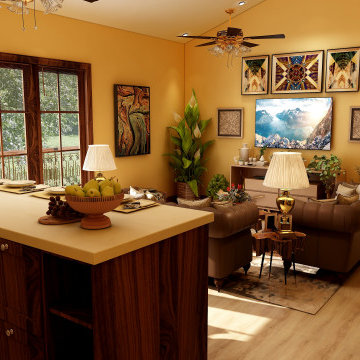
This was a reno that we did for clients that wanted to turn a floor of their home into a rental. The living area is small and it felt too cramped up and overwhelming for the owners. They love warm deep colors and a traditional, southwestern look with a lot of plants.
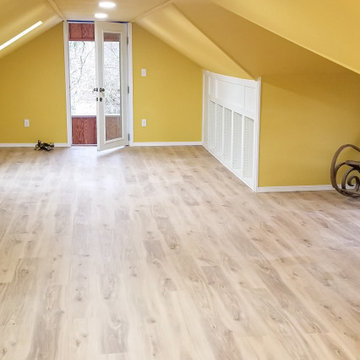
Attic finishing in Ballard area. The work included complete wall and floor finishing, structural reinforcement, custom millwork, electrical work, vinyl plank installation, insulation, window installation,

Diseño de salón abovedado y abierto rústico extra grande con chimenea de doble cara, marco de chimenea de piedra, televisor retractable, vigas vistas, madera, paredes amarillas, suelo de madera en tonos medios y suelo marrón

Indoor-Outdoor fireplace features side-reveal detail for hidden storage - Architect: HAUS | Architecture For Modern Lifestyles - Builder: WERK | Building Modern - Photo: HAUS
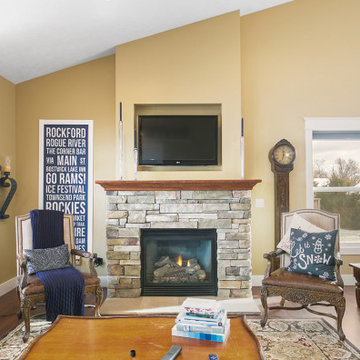
This cozy living room is a delightful space that is comfortable, fun, but also classy. The custom artwork on the wall is a compilation of the clients favorite places to go in the area.
Designed by-Jessica Crosby
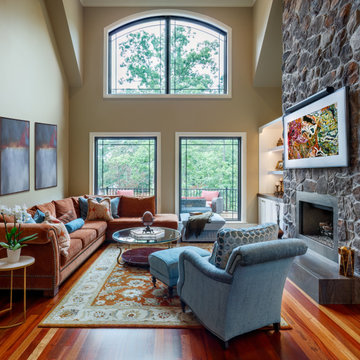
Foto de salón cerrado y abovedado clásico renovado pequeño con paredes amarillas, suelo de madera en tonos medios, todas las chimeneas, marco de chimenea de piedra, televisor colgado en la pared y suelo rojo
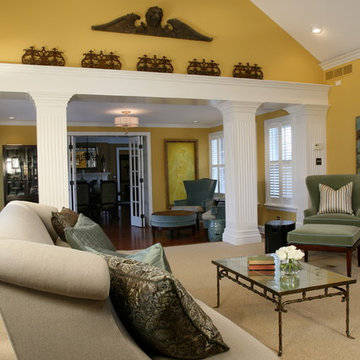
The new owners wanted to keep the provenance of the home yet make it their own as well. Dan Davis Design selected transitional and traditional furnishings and combined them with asian artifacts, antiques, an impressive art collection and architectural artifacts from the Metro-Detroit area. This home has been featured on Home tours as well as in numerous design publications.
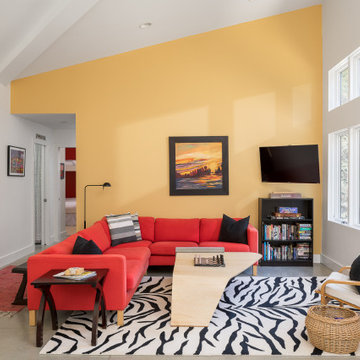
This home in the Mad River Valley measures just a tad over 1,000 SF and was inspired by the book The Not So Big House by Sarah Suskana. Some notable features are the dyed and polished concrete floors, bunk room that sleeps six, and an open floor plan with vaulted ceilings in the living space.
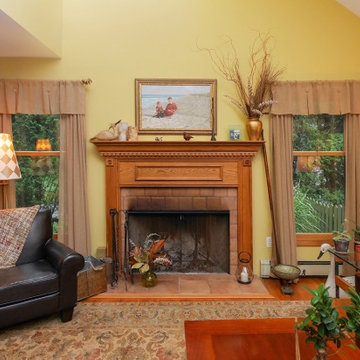
Warm and welcoming living room with new wood windows installed. These wood interior windows are cottage style double hung replacement windows.
Windows are from Renewal by Andersen New Jersey.
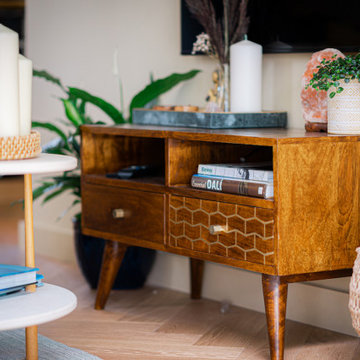
In the renovation for a family mews, ALC met the clients need for a home to escape to. A little space where the client can tune in, wind down and connect with the beautiful surrounding landscape. This small home of 25m2 fits in everything the clients wanted to achieve from the space and more. The property is a perfect example of smart use of harmonised space as ALC designed and though through each detail in the property.
The home includes details such as a bespoke headboard that has a retractable lighting and side table to allow for access to storage. The kitchen also integrates additional storage through bespoke cabinetry, this is key in such a small property.
Drawing in qualities from the surrounding landscape ALC was able to deepen the client’s connection with the beautiful surrounding landscape, drawing the outside in through thoughtful colour and material choice.
ALC designed an intimate seating area at the back of the home to further strengthen the clients relationship with the outdoors, this also extends the social area of the home maximising on the available space.
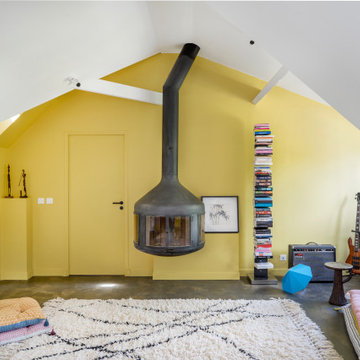
Imagen de salón con rincón musical abovedado contemporáneo con paredes amarillas, estufa de leña, marco de chimenea de metal y suelo gris

Living space is a convergence of color and eclectic modern furnishings - Architect: HAUS | Architecture For Modern Lifestyles - Builder: WERK | Building Modern - Photo: HAUS

Attic finishing in Ballard area. The work included complete wall and floor finishing, structural reinforcement, custom millwork, electrical work, vinyl plank installation, insulation, window installation,
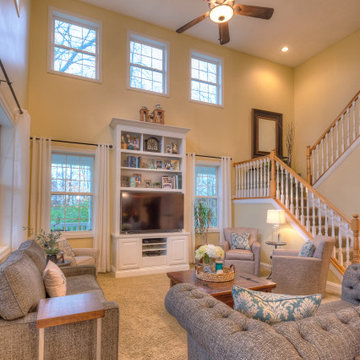
Karin Gudal
Modelo de salón abierto y abovedado marinero grande sin chimenea con paredes amarillas, moqueta, televisor colgado en la pared y suelo beige
Modelo de salón abierto y abovedado marinero grande sin chimenea con paredes amarillas, moqueta, televisor colgado en la pared y suelo beige
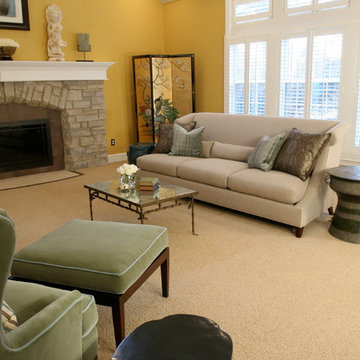
Once owned by the Henry Ford family, the new owners wanted to keep the provenance of the home yet make it their own as well. Transitional and traditional furnishings combine with asian artifacts, antiques, an impressive art collection and architectural artifacts from the Detroit area. Dan Davis Design used a custom Baker sofa and coffee table and a Drexel chair in green velvet for this space. This home has been featured on the Dearborn home tour as well as in design publications.
74 ideas para salones abovedados con paredes amarillas
1