6.149 ideas para salones con pared multimedia y suelo marrón
Filtrar por
Presupuesto
Ordenar por:Popular hoy
1 - 20 de 6149 fotos
Artículo 1 de 3

Imagen de salón con rincón musical abierto bohemio de tamaño medio con paredes blancas, suelo de madera en tonos medios, chimenea lineal, marco de chimenea de yeso, pared multimedia, suelo marrón y alfombra

Vista in primo piano del divano di Lago con dietro la scala in ferro e vetro che permette l'accesso al soppalco. Nella zona pranzo si intravede la carta da parati di Glamora illuminata da luci nascoste a led.
Foto di Simone Marulli
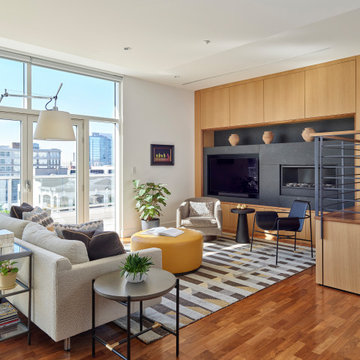
Living room with custom media and fireplace cabinet. Photo: Jeffrey Totaro.
Diseño de salón abierto actual de tamaño medio con paredes blancas, suelo de madera en tonos medios, chimenea lineal, marco de chimenea de piedra, pared multimedia y suelo marrón
Diseño de salón abierto actual de tamaño medio con paredes blancas, suelo de madera en tonos medios, chimenea lineal, marco de chimenea de piedra, pared multimedia y suelo marrón

The living room presents clean lines, natural materials, and an assortment of keepsakes from the owners' extensive travels.
Modelo de salón abierto y abovedado de estilo de casa de campo grande con paredes beige, suelo de madera clara, chimenea lineal, marco de chimenea de metal, pared multimedia y suelo marrón
Modelo de salón abierto y abovedado de estilo de casa de campo grande con paredes beige, suelo de madera clara, chimenea lineal, marco de chimenea de metal, pared multimedia y suelo marrón
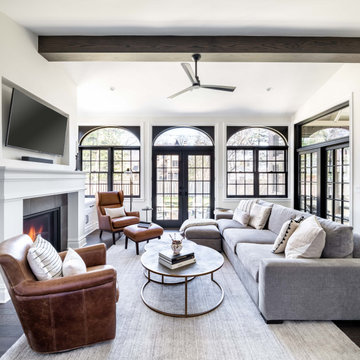
Foto de salón abierto tradicional renovado grande con paredes blancas, suelo de madera en tonos medios, todas las chimeneas, marco de chimenea de baldosas y/o azulejos, pared multimedia y suelo marrón

Imagen de salón machihembrado y abierto marinero grande con paredes blancas, suelo de madera oscura, todas las chimeneas, pared multimedia, suelo marrón y bandeja

Imagen de salón para visitas abierto contemporáneo grande con paredes blancas, suelo de madera clara, todas las chimeneas, marco de chimenea de hormigón, pared multimedia, suelo marrón, machihembrado y boiserie

First floor of In-Law apartment with Private Living Room, Kitchen and Bedroom Suite.
Ejemplo de biblioteca en casa cerrada de estilo de casa de campo pequeña con paredes blancas, suelo de madera en tonos medios, pared multimedia, suelo marrón y machihembrado
Ejemplo de biblioteca en casa cerrada de estilo de casa de campo pequeña con paredes blancas, suelo de madera en tonos medios, pared multimedia, suelo marrón y machihembrado
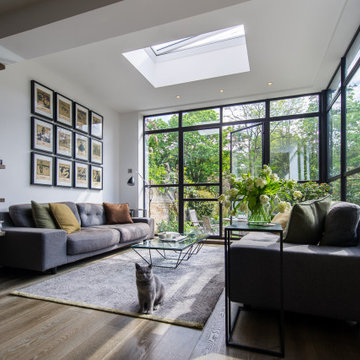
Ejemplo de salón abierto contemporáneo de tamaño medio con pared multimedia, paredes blancas, suelo de madera en tonos medios y suelo marrón

The goal for this Point Loma home was to transform it from the adorable beach bungalow it already was by expanding its footprint and giving it distinctive Craftsman characteristics while achieving a comfortable, modern aesthetic inside that perfectly caters to the active young family who lives here. By extending and reconfiguring the front portion of the home, we were able to not only add significant square footage, but create much needed usable space for a home office and comfortable family living room that flows directly into a large, open plan kitchen and dining area. A custom built-in entertainment center accented with shiplap is the focal point for the living room and the light color of the walls are perfect with the natural light that floods the space, courtesy of strategically placed windows and skylights. The kitchen was redone to feel modern and accommodate the homeowners busy lifestyle and love of entertaining. Beautiful white kitchen cabinetry sets the stage for a large island that packs a pop of color in a gorgeous teal hue. A Sub-Zero classic side by side refrigerator and Jenn-Air cooktop, steam oven, and wall oven provide the power in this kitchen while a white subway tile backsplash in a sophisticated herringbone pattern, gold pulls and stunning pendant lighting add the perfect design details. Another great addition to this project is the use of space to create separate wine and coffee bars on either side of the doorway. A large wine refrigerator is offset by beautiful natural wood floating shelves to store wine glasses and house a healthy Bourbon collection. The coffee bar is the perfect first top in the morning with a coffee maker and floating shelves to store coffee and cups. Luxury Vinyl Plank (LVP) flooring was selected for use throughout the home, offering the warm feel of hardwood, with the benefits of being waterproof and nearly indestructible - two key factors with young kids!
For the exterior of the home, it was important to capture classic Craftsman elements including the post and rock detail, wood siding, eves, and trimming around windows and doors. We think the porch is one of the cutest in San Diego and the custom wood door truly ties the look and feel of this beautiful home together.
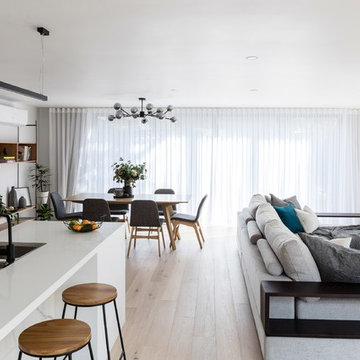
Imagen de salón abierto minimalista de tamaño medio con paredes blancas, suelo laminado, pared multimedia y suelo marrón

TV area with art niches on each side. All cabinetry suspended. Led lighting under cabinetry and LED puck lights in each niche opening.
Great view of the water
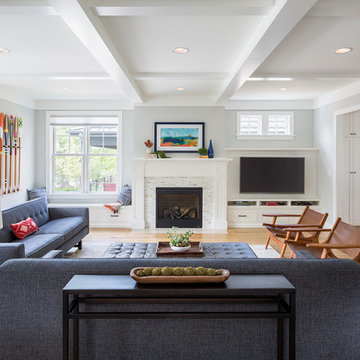
This home is a modern farmhouse on the outside with an open-concept floor plan and nautical/midcentury influence on the inside! From top to bottom, this home was completely customized for the family of four with five bedrooms and 3-1/2 bathrooms spread over three levels of 3,998 sq. ft. This home is functional and utilizes the space wisely without feeling cramped. Some of the details that should be highlighted in this home include the 5” quartersawn oak floors, detailed millwork including ceiling beams, abundant natural lighting, and a cohesive color palate.
Space Plans, Building Design, Interior & Exterior Finishes by Anchor Builders
Andrea Rugg Photography

Inspired by the surrounding landscape, the Craftsman/Prairie style is one of the few truly American architectural styles. It was developed around the turn of the century by a group of Midwestern architects and continues to be among the most comfortable of all American-designed architecture more than a century later, one of the main reasons it continues to attract architects and homeowners today. Oxbridge builds on that solid reputation, drawing from Craftsman/Prairie and classic Farmhouse styles. Its handsome Shingle-clad exterior includes interesting pitched rooflines, alternating rows of cedar shake siding, stone accents in the foundation and chimney and distinctive decorative brackets. Repeating triple windows add interest to the exterior while keeping interior spaces open and bright. Inside, the floor plan is equally impressive. Columns on the porch and a custom entry door with sidelights and decorative glass leads into a spacious 2,900-square-foot main floor, including a 19 by 24-foot living room with a period-inspired built-ins and a natural fireplace. While inspired by the past, the home lives for the present, with open rooms and plenty of storage throughout. Also included is a 27-foot-wide family-style kitchen with a large island and eat-in dining and a nearby dining room with a beadboard ceiling that leads out onto a relaxing 240-square-foot screen porch that takes full advantage of the nearby outdoors and a private 16 by 20-foot master suite with a sloped ceiling and relaxing personal sitting area. The first floor also includes a large walk-in closet, a home management area and pantry to help you stay organized and a first-floor laundry area. Upstairs, another 1,500 square feet awaits, with a built-ins and a window seat at the top of the stairs that nod to the home’s historic inspiration. Opt for three family bedrooms or use one of the three as a yoga room; the upper level also includes attic access, which offers another 500 square feet, perfect for crafts or a playroom. More space awaits in the lower level, where another 1,500 square feet (and an additional 1,000) include a recreation/family room with nine-foot ceilings, a wine cellar and home office.
Photographer: Jeff Garland
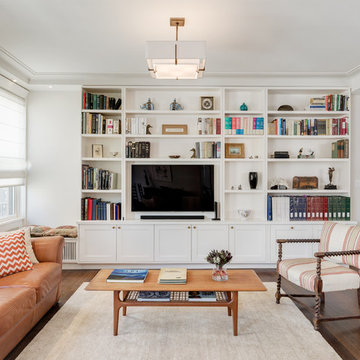
Foto de biblioteca en casa cerrada clásica renovada de tamaño medio sin chimenea con paredes blancas, suelo de madera oscura, pared multimedia y suelo marrón
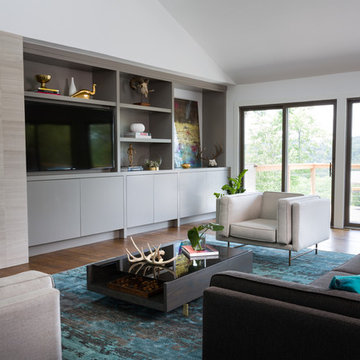
Whit Preston
Foto de salón con barra de bar abierto minimalista grande con paredes blancas, suelo de madera en tonos medios, todas las chimeneas, marco de chimenea de baldosas y/o azulejos, pared multimedia y suelo marrón
Foto de salón con barra de bar abierto minimalista grande con paredes blancas, suelo de madera en tonos medios, todas las chimeneas, marco de chimenea de baldosas y/o azulejos, pared multimedia y suelo marrón
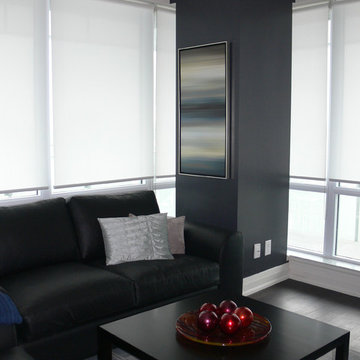
Custom furniture was built to suit the space, including the coffee table and custom down filled leather sofas.
The two columns (one pictured here) flanking the new ledgestone wall are painted charcoal gray, to match the stone and create harmony. This also creates accent walls, which are adorned with custom made artwork.

Great room. Photography by Lucas Henning.
Modelo de salón abierto campestre de tamaño medio con todas las chimeneas, marco de chimenea de piedra, pared multimedia, paredes beige, suelo de madera en tonos medios y suelo marrón
Modelo de salón abierto campestre de tamaño medio con todas las chimeneas, marco de chimenea de piedra, pared multimedia, paredes beige, suelo de madera en tonos medios y suelo marrón

This 2,500 square-foot home, combines the an industrial-meets-contemporary gives its owners the perfect place to enjoy their rustic 30- acre property. Its multi-level rectangular shape is covered with corrugated red, black, and gray metal, which is low-maintenance and adds to the industrial feel.
Encased in the metal exterior, are three bedrooms, two bathrooms, a state-of-the-art kitchen, and an aging-in-place suite that is made for the in-laws. This home also boasts two garage doors that open up to a sunroom that brings our clients close nature in the comfort of their own home.
The flooring is polished concrete and the fireplaces are metal. Still, a warm aesthetic abounds with mixed textures of hand-scraped woodwork and quartz and spectacular granite counters. Clean, straight lines, rows of windows, soaring ceilings, and sleek design elements form a one-of-a-kind, 2,500 square-foot home
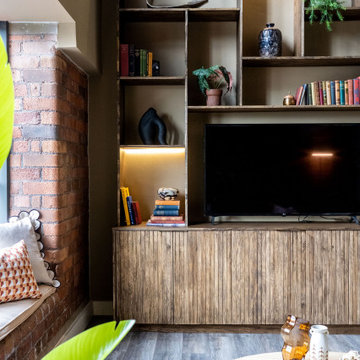
Ejemplo de salón abierto ecléctico grande con paredes beige, suelo laminado, pared multimedia, suelo marrón y vigas vistas
6.149 ideas para salones con pared multimedia y suelo marrón
1