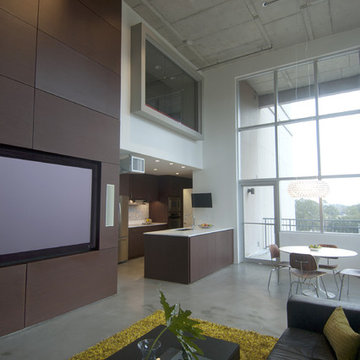690 ideas para salones con suelo de cemento y pared multimedia
Filtrar por
Presupuesto
Ordenar por:Popular hoy
1 - 20 de 690 fotos
Artículo 1 de 3
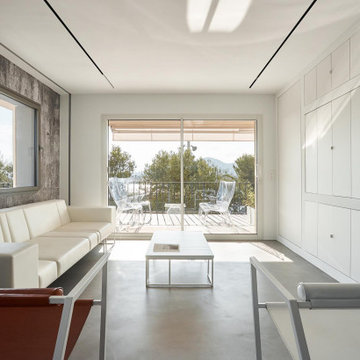
Imagen de salón abierto moderno con paredes blancas, suelo de cemento, pared multimedia y suelo gris

Foto de salón abierto y beige y blanco moderno de obra con paredes marrones, suelo de cemento, todas las chimeneas, marco de chimenea de metal, pared multimedia, suelo gris y panelado

Basement living room extension with floor to ceiling sliding doors, plywood panelling a stone tile feature wall (with integrated TV) and concrete/wood flooring to create an inside-outside living space.

View from the Living Room (taken from the kitchen) with courtyard patio beyond. The interior spaces of the Great Room are punctuated by a series of wide Fleetwood Aluminum multi-sliding glass doors positioned to frame the gardens and patio beyond while the concrete floor transitions from inside to out. The rosewood panel door slides to the right to reveal a large television. The cabinetry is built to match the look and finish of the kitchen.

Fully integrated into its elevated home site, this modern residence offers a unique combination of privacy from adjacent homes. The home’s graceful contemporary exterior features natural stone, corten steel, wood and glass — all in perfect alignment with the site. The design goal was to take full advantage of the views of Lake Calhoun that sits within the city of Minneapolis by providing homeowners with expansive walls of Integrity Wood-Ultrex® windows. With a small footprint and open design, stunning views are present in every room, making the stylish windows a huge focal point of the home.

cris beltran
Ejemplo de salón para visitas abierto mediterráneo de tamaño medio con paredes blancas, suelo de cemento, estufa de leña y pared multimedia
Ejemplo de salón para visitas abierto mediterráneo de tamaño medio con paredes blancas, suelo de cemento, estufa de leña y pared multimedia

Foto de salón abierto actual extra grande con paredes marrones, suelo de cemento, pared multimedia y suelo gris

Chris Snook
Imagen de salón abierto urbano con paredes rosas, suelo de cemento, pared multimedia y suelo gris
Imagen de salón abierto urbano con paredes rosas, suelo de cemento, pared multimedia y suelo gris

Sean Airhart
Diseño de salón cemento contemporáneo con marco de chimenea de hormigón, suelo de cemento, paredes grises, todas las chimeneas y pared multimedia
Diseño de salón cemento contemporáneo con marco de chimenea de hormigón, suelo de cemento, paredes grises, todas las chimeneas y pared multimedia

This 2,500 square-foot home, combines the an industrial-meets-contemporary gives its owners the perfect place to enjoy their rustic 30- acre property. Its multi-level rectangular shape is covered with corrugated red, black, and gray metal, which is low-maintenance and adds to the industrial feel.
Encased in the metal exterior, are three bedrooms, two bathrooms, a state-of-the-art kitchen, and an aging-in-place suite that is made for the in-laws. This home also boasts two garage doors that open up to a sunroom that brings our clients close nature in the comfort of their own home.
The flooring is polished concrete and the fireplaces are metal. Still, a warm aesthetic abounds with mixed textures of hand-scraped woodwork and quartz and spectacular granite counters. Clean, straight lines, rows of windows, soaring ceilings, and sleek design elements form a one-of-a-kind, 2,500 square-foot home
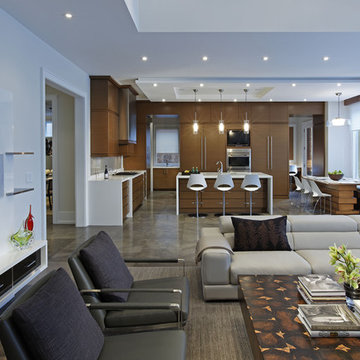
Photographer: David Whittaker
Diseño de salón abierto actual grande con paredes blancas, suelo de cemento, todas las chimeneas, marco de chimenea de hormigón y pared multimedia
Diseño de salón abierto actual grande con paredes blancas, suelo de cemento, todas las chimeneas, marco de chimenea de hormigón y pared multimedia
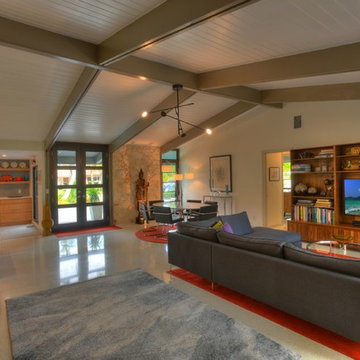
Another angle of the final living room solution.
Imagen de salón abierto retro grande sin chimenea con paredes grises, suelo de cemento, pared multimedia y suelo gris
Imagen de salón abierto retro grande sin chimenea con paredes grises, suelo de cemento, pared multimedia y suelo gris
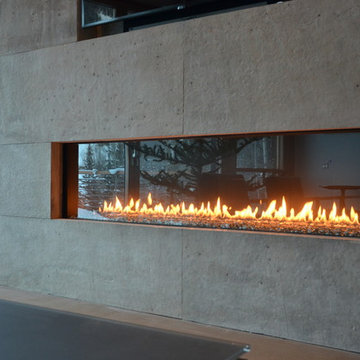
Imagen de salón para visitas abierto actual grande con paredes beige, suelo de cemento, chimenea lineal, marco de chimenea de piedra y pared multimedia
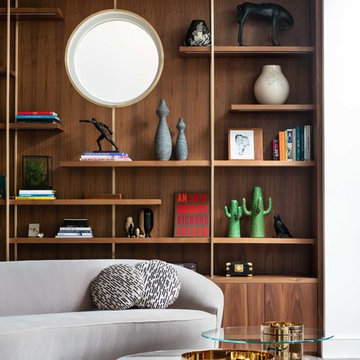
Nathalie Priem photography
Modelo de salón abierto actual extra grande con paredes blancas, suelo de cemento, pared multimedia y suelo gris
Modelo de salón abierto actual extra grande con paredes blancas, suelo de cemento, pared multimedia y suelo gris

Modelo de salón con barra de bar abierto actual de tamaño medio con paredes beige, suelo de cemento, todas las chimeneas, marco de chimenea de yeso y pared multimedia
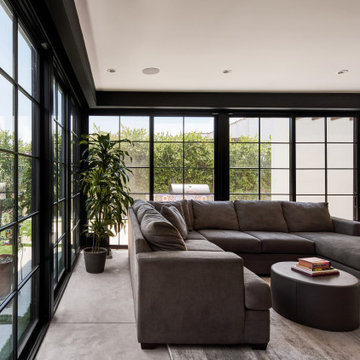
Living room with yard and outdoor kitchen beyond
Ejemplo de salón con rincón musical abierto mediterráneo de tamaño medio sin chimenea con paredes blancas, suelo de cemento, pared multimedia y suelo gris
Ejemplo de salón con rincón musical abierto mediterráneo de tamaño medio sin chimenea con paredes blancas, suelo de cemento, pared multimedia y suelo gris
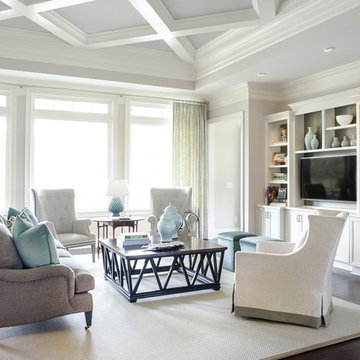
A transitional home with Southern charm. We renovated this classic South Carolina home to reflect both its classic roots and today's trends. We opened up the whole home, creating a bright, open-concept floor plan, complimented by the coffered ceilings and cool-toned color palette of grey and blue. For a warm and inviting look, we integrated bursts of powerful corals and greens while also adding plenty of layers and texture.
Home located in Aiken, South Carolina. Designed by Nandina Home & Design, who also serve Columbia and Lexington, South Carolina as well as Atlanta and Augusta, Georgia.
For more about Nandina Home & Design, click here: https://nandinahome.com/
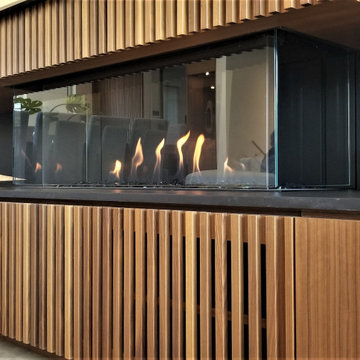
Custom fireplace design with 3-way horizontal fireplace unit. This intricate design includes a concealed audio cabinet with custom slatted doors, lots of hidden storage with touch latch hardware and custom corner cabinet door detail. Walnut veneer material is complimented with a black Dekton surface by Cosentino.
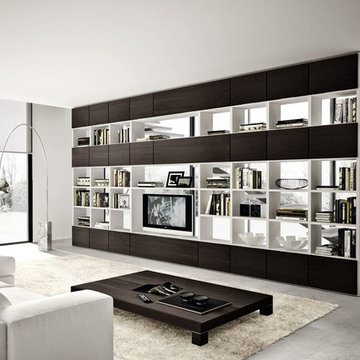
Imagen de salón para visitas abierto minimalista de tamaño medio con paredes blancas, suelo de cemento, pared multimedia y suelo gris
690 ideas para salones con suelo de cemento y pared multimedia
1
