4.872 ideas para salones con pared multimedia
Filtrar por
Presupuesto
Ordenar por:Popular hoy
61 - 80 de 4872 fotos
Artículo 1 de 3
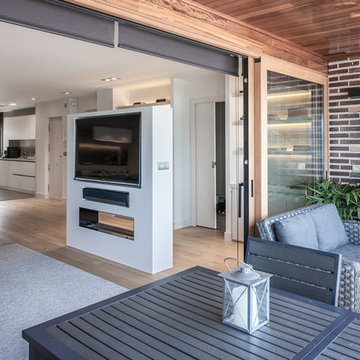
Imagen de biblioteca en casa abierta minimalista grande con paredes blancas, suelo de madera en tonos medios y pared multimedia
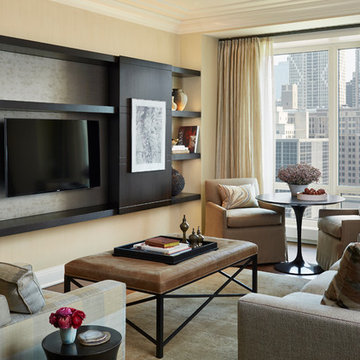
Streeterville Residence, Jessica Lagrange Interiors LLC, Photo by Nathan Kirkman
Modelo de salón cerrado tradicional renovado de tamaño medio sin chimenea con pared multimedia, paredes beige, suelo de madera oscura y suelo marrón
Modelo de salón cerrado tradicional renovado de tamaño medio sin chimenea con pared multimedia, paredes beige, suelo de madera oscura y suelo marrón
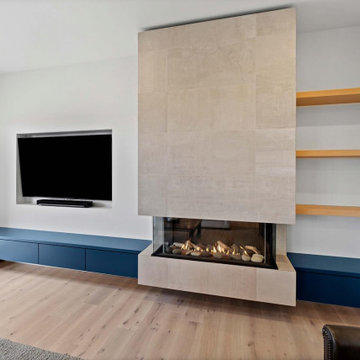
Introducing a stunning fusion of modern aesthetics and practical functionality, behold the custom fireplace cabinetry designed to elevate your living space. Crafted with precision and attention to detail, this exquisite piece seamlessly integrates into any contemporary home environment.
The focal point of this masterpiece is the fireplace cabinetry, boasting sleek, flat-panel doors meticulously crafted from durable MDF and finished in a captivating shade of blue. The vibrant hue adds a pop of personality to the room while exuding sophistication and charm. The floating design of the cabinets lends an air of elegance and lightness, creating a visually appealing centerpiece.
Enhancing both form and function, the cabinetry features plywood drawers that effortlessly glide open and close, thanks to the innovative touch-to-open soft-close hardware. This ingenious mechanism ensures a seamless and silent operation, enhancing convenience and user experience.
Complementing the cabinetry is a matching blue countertop, providing a seamless transition and additional surface area for decorative items or everyday essentials. Its smooth finish not only enhances the aesthetic appeal but also offers practicality and ease of maintenance.
On the right side of the fireplace, three floating shelves crafted from exquisite white oak echo the flooring of the house, creating a harmonious visual continuity. These shelves provide the perfect platform to display cherished mementos, books, or art pieces, adding a personal touch to the space.
Whether you're entertaining guests or enjoying quiet evenings by the fire, this custom fireplace cabinetry effortlessly combines style and functionality to create a captivating focal point in your home. Embrace the beauty of modern design and elevate your living space with this exceptional piece of craftsmanship.
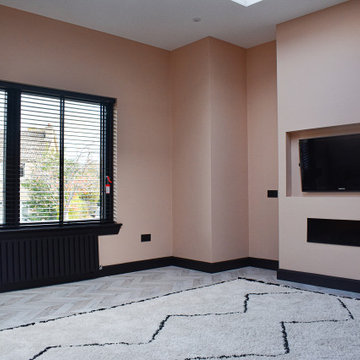
Foto de salón cerrado contemporáneo de tamaño medio con paredes rosas, todas las chimeneas, marco de chimenea de yeso, pared multimedia y suelo gris
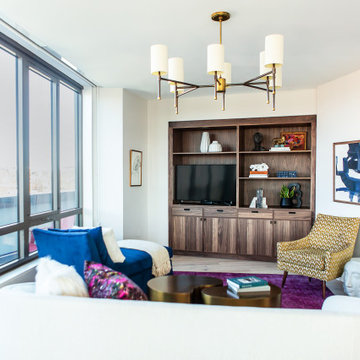
Custom built in cabinetry offers storage and function, along with a designated place for entertainment
Foto de salón abierto bohemio de tamaño medio sin chimenea con paredes blancas, suelo vinílico, pared multimedia y suelo gris
Foto de salón abierto bohemio de tamaño medio sin chimenea con paredes blancas, suelo vinílico, pared multimedia y suelo gris
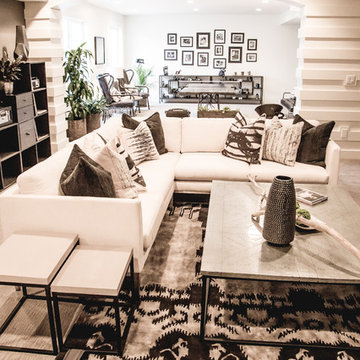
Tim Thompson Photography
Modelo de salón con barra de bar abierto actual grande sin chimenea con paredes grises, moqueta, pared multimedia y suelo gris
Modelo de salón con barra de bar abierto actual grande sin chimenea con paredes grises, moqueta, pared multimedia y suelo gris
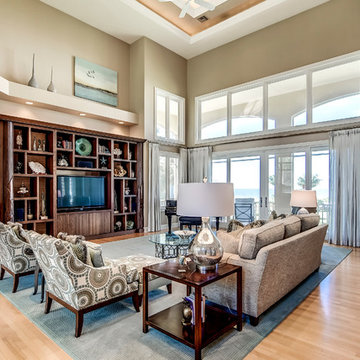
Photos by Bruce Frame
The custom built-in was a fabulous opportunity to showcase many of the beautiful things they have collected throughout their travels and the vintage aquarium on the left of the built-in was inspired by a photo the client saw so we actually had a metalsmith reproduce it for us!
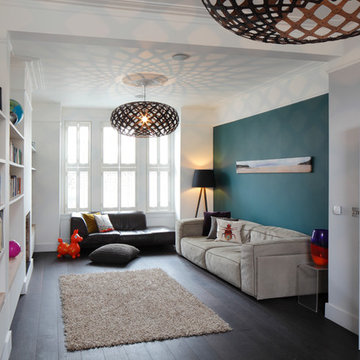
Durham Road is our minimal and contemporary extension and renovation of a Victorian house in East Finchley, North London.
Custom joinery hides away all the typical kitchen necessities, and an all-glass box seat will allow the owners to enjoy their garden even when the weather isn’t on their side.
Despite a relatively tight budget we successfully managed to find resources for high-quality materials and finishes, underfloor heating, a custom kitchen, Domus tiles, and the modern oriel window by one finest glassworkers in town.
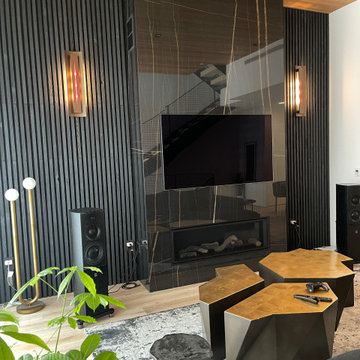
Our goal for this Project was to transform this fireplace into a modern show piece. This is the first room that you see when you enter into this multi level townhouse. Therefore, we wanted to really make an impression.
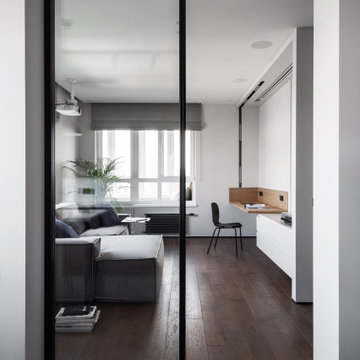
Foto de salón abierto y blanco y madera contemporáneo de tamaño medio con paredes blancas, suelo de madera en tonos medios, pared multimedia y suelo marrón
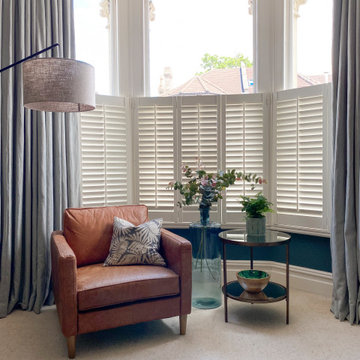
We created a botanical-inspired scheme for this Victorian terrace living room updating the wall colour to Inchyra Blue on the walls and including a pop a colour in the lamp shades. We redesigned the floorplan to make the room practical and comfortable. Built-in storage in a complementary blue was introduced to keep the tv area tidy. We included two matching side tables in an aged bronze finish with a bevelled glass top and mirrored bottom shelves to maximise the light. We sourced and supplied the furniture and accessories including the Made to Measure Olive Green Sofa and soft furnishings.
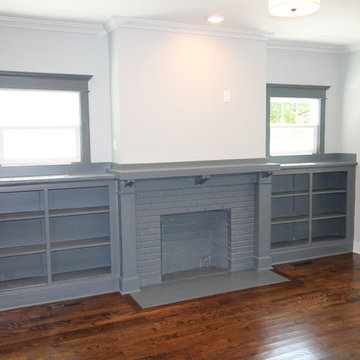
The built-in cabinets, fireplace and window trim were all painted Web Gray to match the kitchen island and cabinetry adding continuity, uniformity and balance to the open living space. The fireplace was sheet-rocked, and the surround and hearth were tiled.
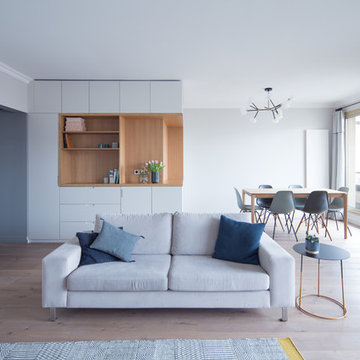
Philippe Billard
Foto de biblioteca en casa escandinava grande con paredes grises, suelo de madera en tonos medios, pared multimedia y suelo marrón
Foto de biblioteca en casa escandinava grande con paredes grises, suelo de madera en tonos medios, pared multimedia y suelo marrón
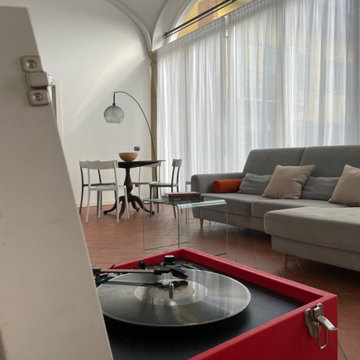
Modelo de salón cerrado y abovedado contemporáneo grande con paredes blancas, suelo de baldosas de terracota, pared multimedia y suelo rojo
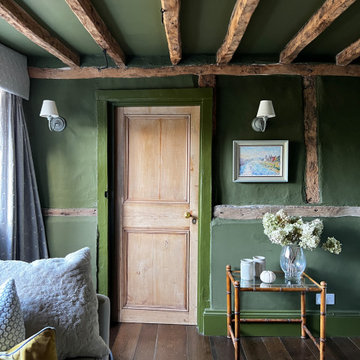
This room dates from 1610 and was part of the thatched cottage that forms the original section of this house. The black-painted beams have been gently taken back to their original raw wood, which now sings thanks to the green paint on walls and ceiling - Farrow & Ball's Bancha.
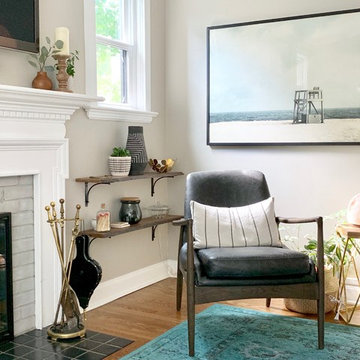
This boho living room features natural elements and neutral colors in a worldly design. The unexpected pop of color keeps the space fresh and bright.
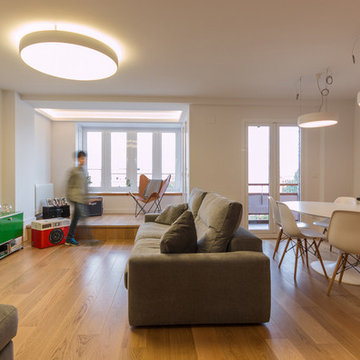
Vista interior del salón-comedor mirando hacia fachada.
Fotografía: Germán Álvarez de Cienfuegos
Foto de salón para visitas abierto contemporáneo grande sin chimenea con paredes blancas, suelo de madera en tonos medios y pared multimedia
Foto de salón para visitas abierto contemporáneo grande sin chimenea con paredes blancas, suelo de madera en tonos medios y pared multimedia
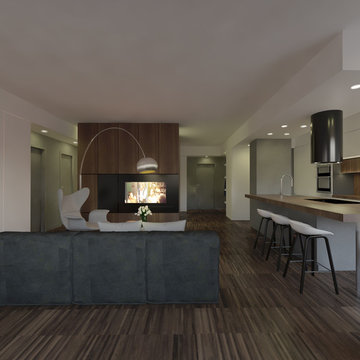
Rendering by domECO
The project is about the modern remodeling of a traditional apartment.
While different rooms keep their position and their function, corridors shift and change to increase spatial perception of the wide open space created between living room and kitchen.
The core of the project is the double full height walnut wardrobes, that host different functions and allow different level of privacy between bedrooms and living room.
These functional wall units contain wardrobes and a small laundry in the inner core that can be closed thanks to a full height sliding panel. The living room side hosts a 55’’ tv screen.
The american kitchen faces the living room with a wide walnut kitchen top. The working area, though completely visible, keeps yet a certain grade of privacy.
The bedroom area keeps a traditional set, with the exception of the main bedroom, that thanks to the bedroom position can be perceived as a wider room connected to the wardrobe and the bathroom.
Plasterboard counterceilings are designed to underline design choices, focusing on the role of the full height walnut core and framing the living room open space.
Il progetto prevede una rivisitazione in chiave moderna di un appartamento tradizionale. Gli ambienti principali mantengono lo stessa posizione, ma gli spazi distributivi sono modificati per aumentare la percezione spaziale del grande open space che viene creato in zona giorno.
Il cuore del progetto è un doppio blocco di armadiature a doppia altezza e rivestite in noce, che ospitano diverse funzioni e permettono di chiudere gli spazi della zona letto rispetto all’ingresso e alla zona giorno.
Il blocco funzionale ospita il guardaroba e gli armadi della zona letto. La zona centrale racchiude una piccola lavanderia chiudibile con un pannello scorrevole a tutta altezza e, sul lato che fronteggia la sala, la tv.
La cucina con isola risulta completamente aperta e si affaccia sulla sala con un ampio top in noce.
La zona di lavoro, pur aperta, mantiene un ottimo grado di privacy.
La zona letto mantiene un impianto più tradizionale, ad esclusione della stanza padronale, che grazie alla posizione del letto diventa un ambiente aperto collegato al bagno, al guardaroba ma comunque chiudibile all’occorrenza.
I cartongessi sono studiati per enfatizzare le scelte progettuali, esaltando l’elemento a tutta altezza e creando una cornice alla zona giorno su cui si affacciano tutti gli ambienti
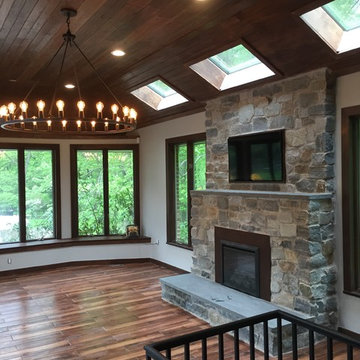
Modelo de salón cerrado de estilo americano de tamaño medio con paredes grises, suelo de baldosas de porcelana, todas las chimeneas, marco de chimenea de madera, pared multimedia y suelo marrón
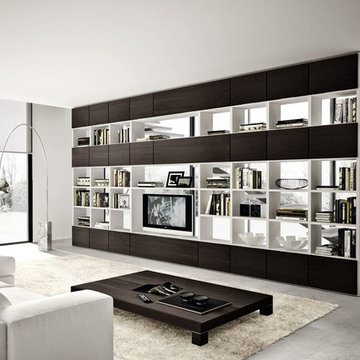
Imagen de salón para visitas abierto minimalista de tamaño medio con paredes blancas, suelo de cemento, pared multimedia y suelo gris
4.872 ideas para salones con pared multimedia
4